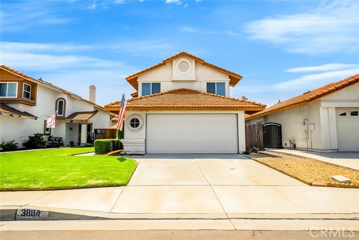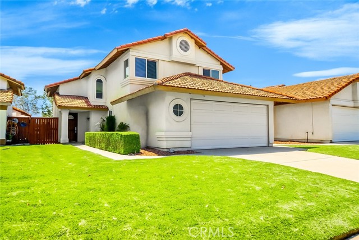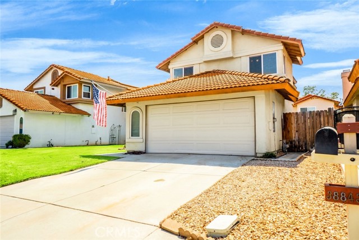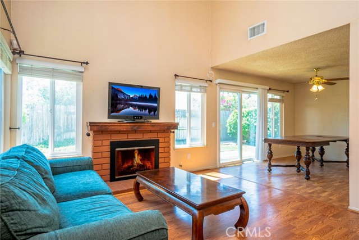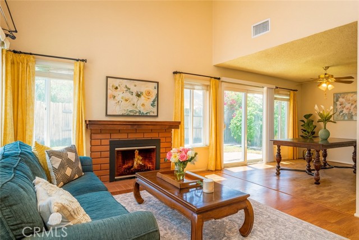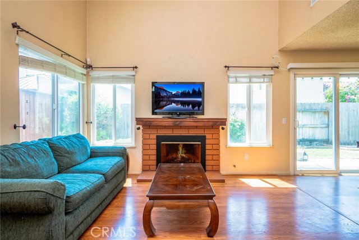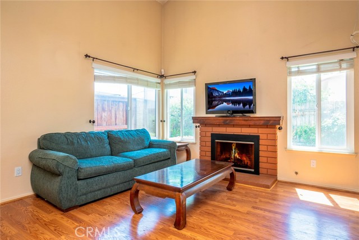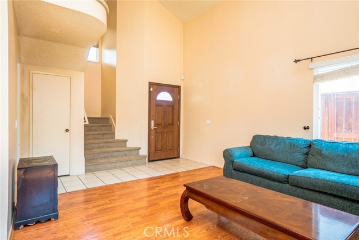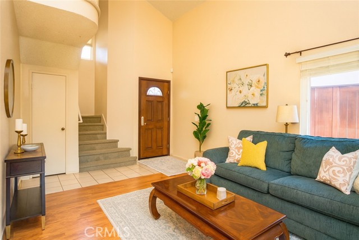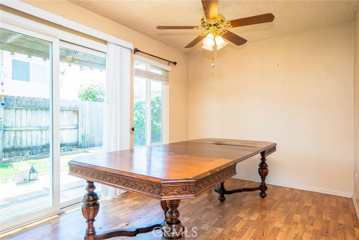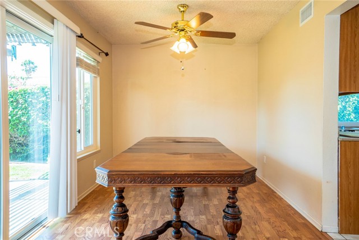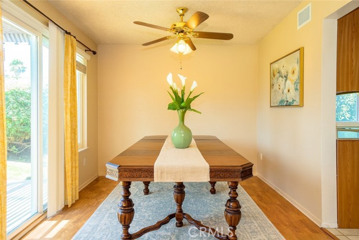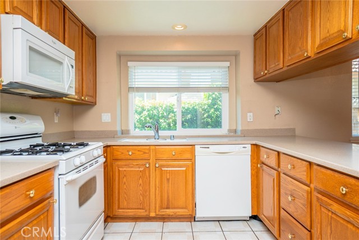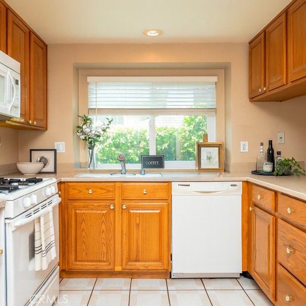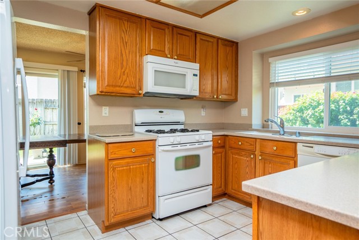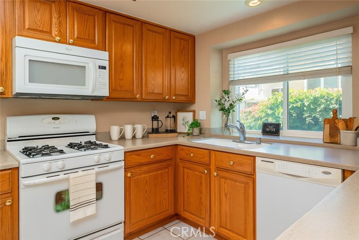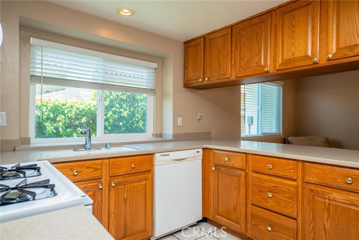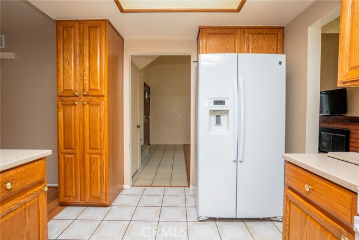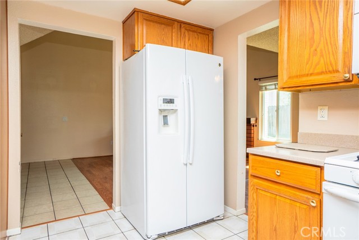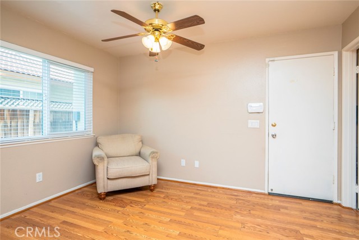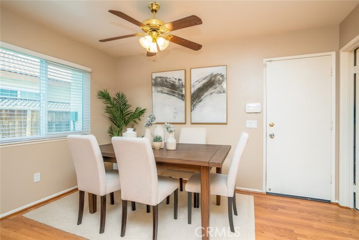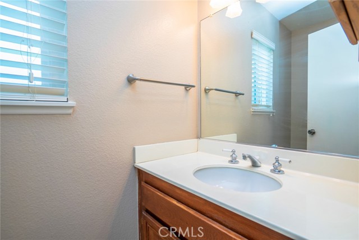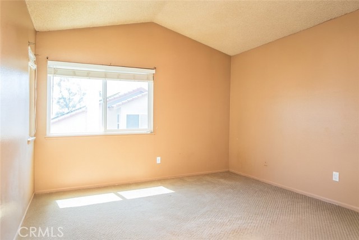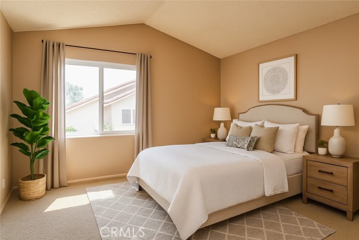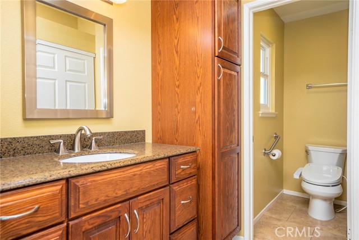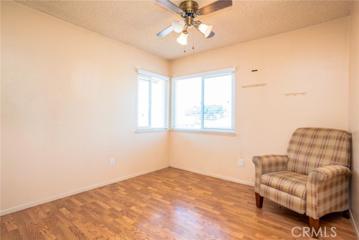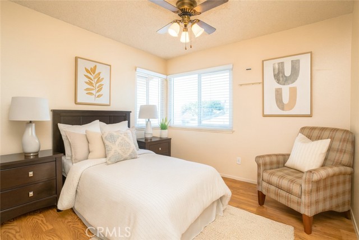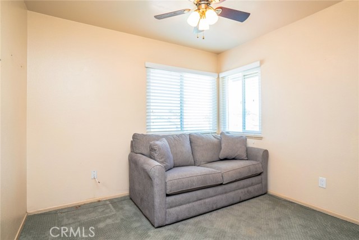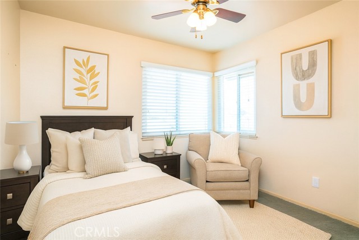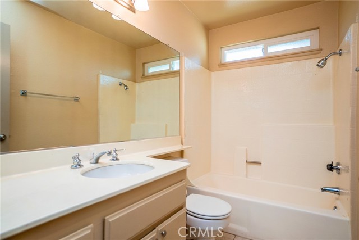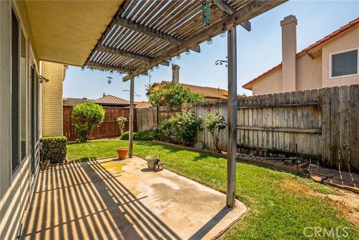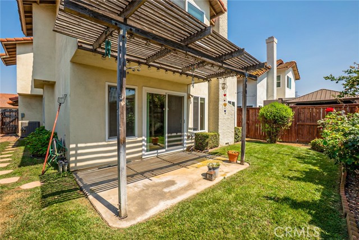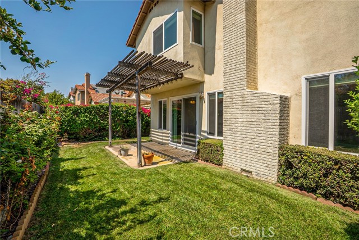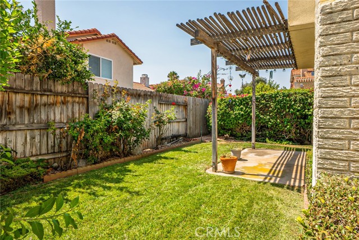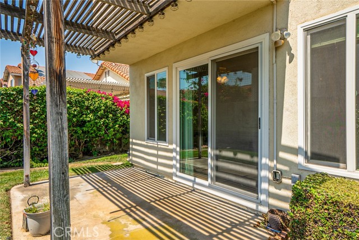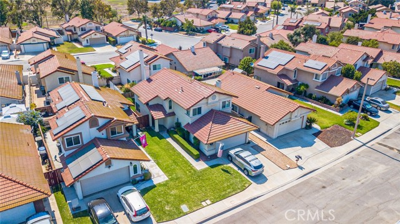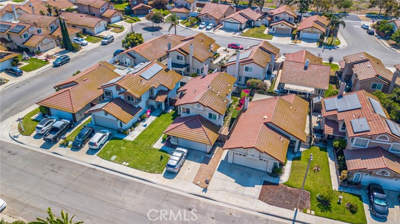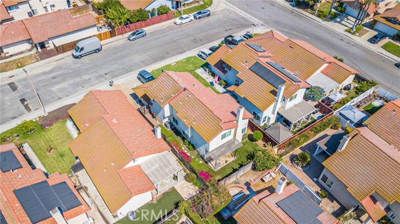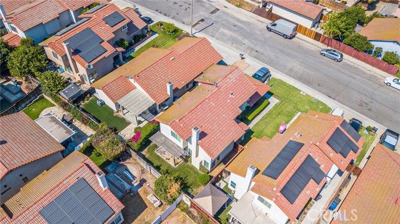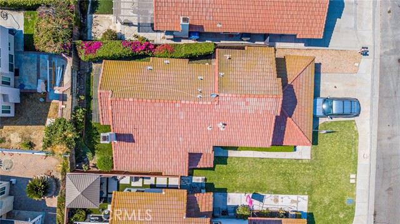Property Details
Upcoming Open Houses
About this Property
Welcome to this adorable 1,362 sq. ft. two-story home located in the highly sought after Creekside community of Ontario. Offering 3 bedrooms, 2.5 bathrooms, and a smartly designed floor plan, this home is perfect for first time buyers, growing families, or anyone looking for a cozy retreat in a prime location. Step inside to be greeted by soaring ceilings, wood and tile flooring, and abundant natural light that creates a warm and inviting atmosphere. The kitchen offers plenty of storage, white appliances, and an eat up breakfast bar that flows seamlessly into the two dining spaces, both formal and casual, making it easy to host gatherings. Upstairs, the primary suite features its own private en-suite bath, while two additional well sized bedrooms provide comfort and flexibility for family, guests, or even a home office. The backyard is the perfect balance, just the right size for relaxing, gardening, or entertaining friends without the hassle of heavy maintenance. Living in Creekside means enjoying resort style amenities including a pool, spa, playground, dog park, and beautifully maintained green spaces. Plus, you’ll love the convenience of being just minutes from the 60 freeway, Ontario International Airport, and Ontario Mills for shopping, dining, and entertainment. Don’t miss
MLS Listing Information
MLS #
CRCV25185724
MLS Source
California Regional MLS
Days on Site
6
Interior Features
Bedrooms
Primary Suite/Retreat, Other
Appliances
Dishwasher, Microwave, Oven Range - Gas, Refrigerator
Dining Room
Breakfast Bar, Formal Dining Room
Family Room
Other
Fireplace
Family Room
Laundry
In Garage
Cooling
Central Forced Air
Heating
Central Forced Air
Exterior Features
Pool
Community Facility, In Ground, Spa - Community Facility
Parking, School, and Other Information
Garage/Parking
Garage, Other, Garage: 2 Car(s)
High School District
Chaffey Joint Union High
HOA Fee
$79
HOA Fee Frequency
Monthly
Complex Amenities
Club House, Community Pool, Playground
Contact Information
Listing Agent
Serena Dobbie
MAINSTREET REALTORS
License #: 01759088
Phone: –
Co-Listing Agent
Carina Castrege
Gray Matter Real Estate
License #: 01398345
Phone: –
Neighborhood: Around This Home
Neighborhood: Local Demographics
Market Trends Charts
Nearby Homes for Sale
3884 Owens River Ln is a Single Family Residence in Ontario, CA 91761. This 1,372 square foot property sits on a 3,840 Sq Ft Lot and features 3 bedrooms & 2 full and 1 partial bathrooms. It is currently priced at $599,880 and was built in 1987. This address can also be written as 3884 Owens River Ln, Ontario, CA 91761.
©2025 California Regional MLS. All rights reserved. All data, including all measurements and calculations of area, is obtained from various sources and has not been, and will not be, verified by broker or MLS. All information should be independently reviewed and verified for accuracy. Properties may or may not be listed by the office/agent presenting the information. Information provided is for personal, non-commercial use by the viewer and may not be redistributed without explicit authorization from California Regional MLS.
Presently MLSListings.com displays Active, Contingent, Pending, and Recently Sold listings. Recently Sold listings are properties which were sold within the last three years. After that period listings are no longer displayed in MLSListings.com. Pending listings are properties under contract and no longer available for sale. Contingent listings are properties where there is an accepted offer, and seller may be seeking back-up offers. Active listings are available for sale.
This listing information is up-to-date as of August 24, 2025. For the most current information, please contact Serena Dobbie
