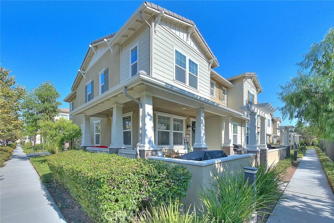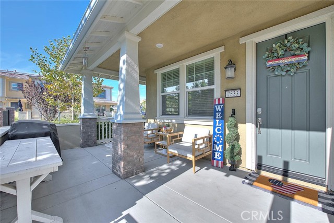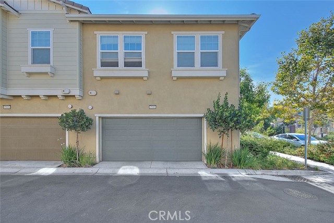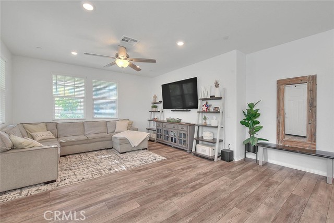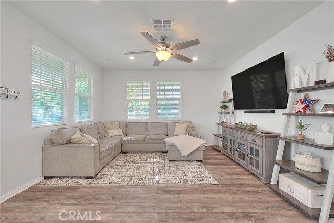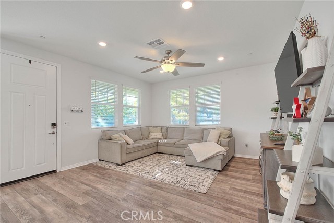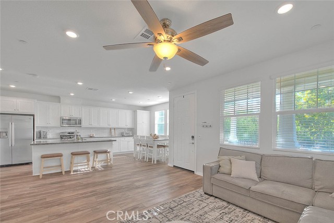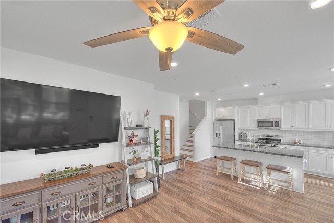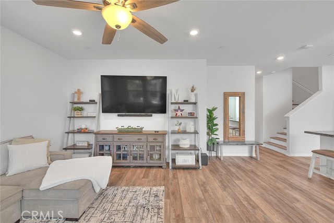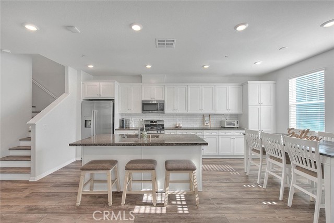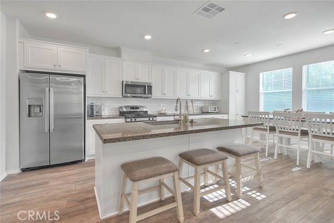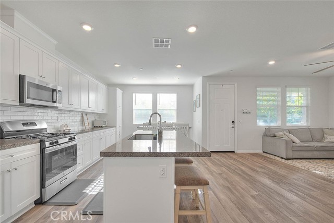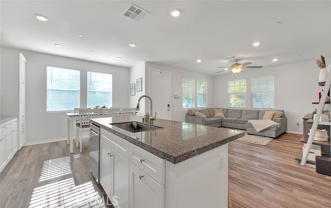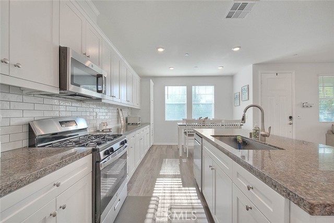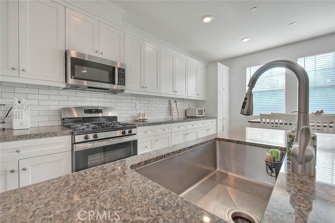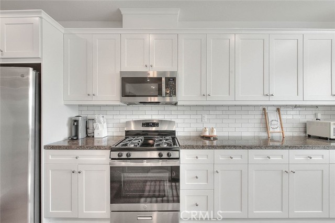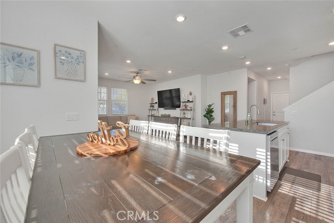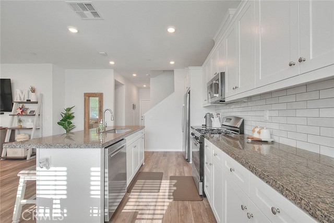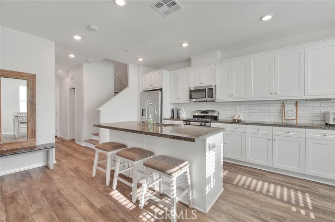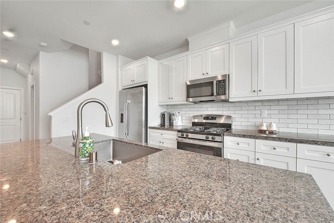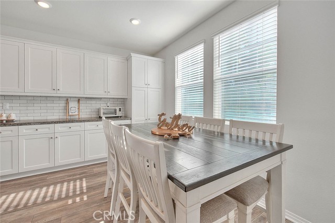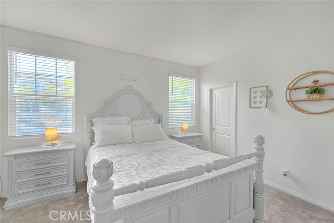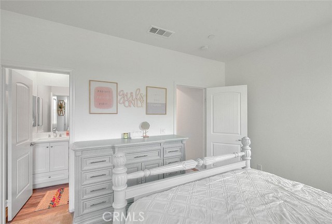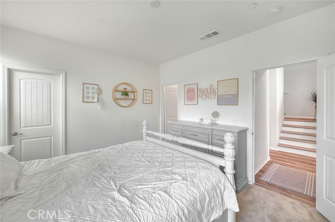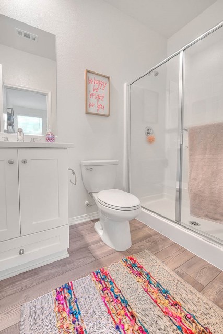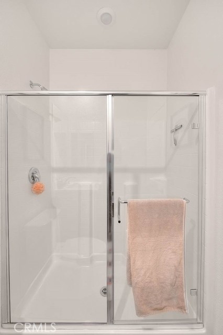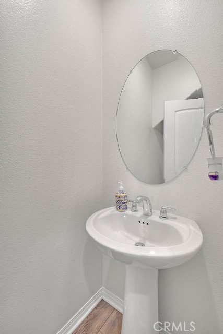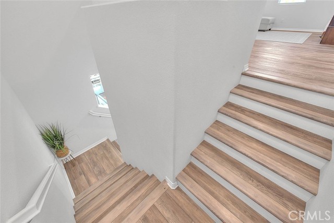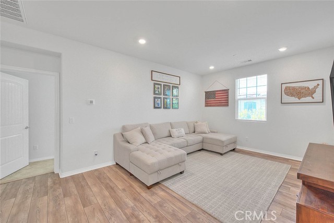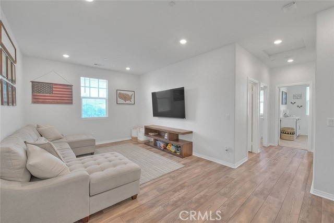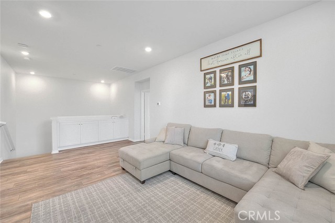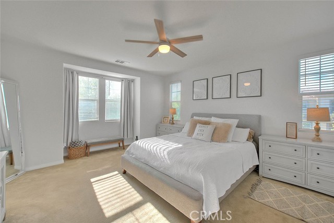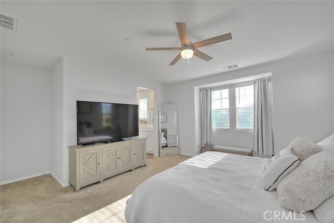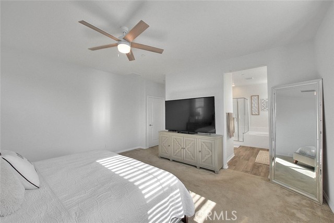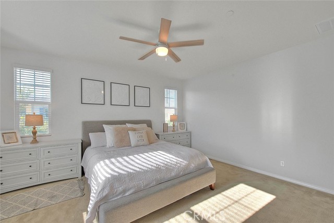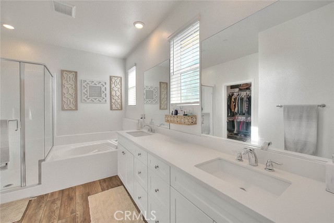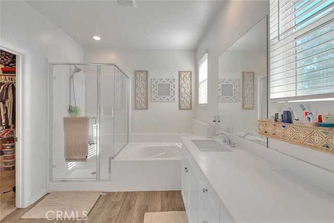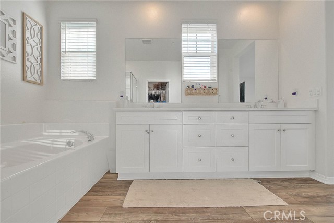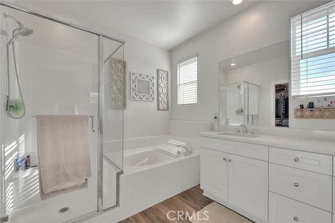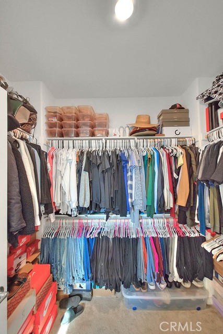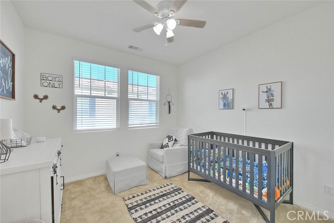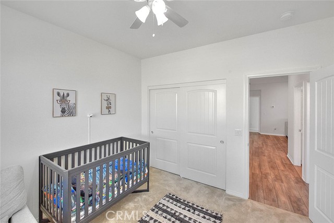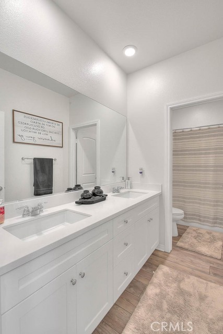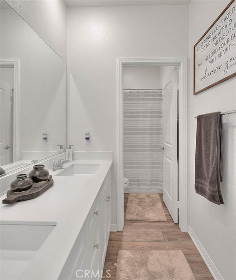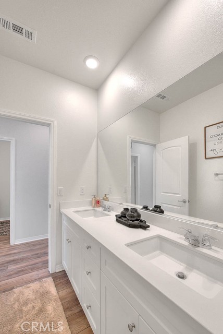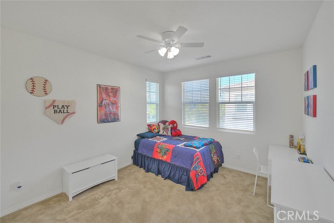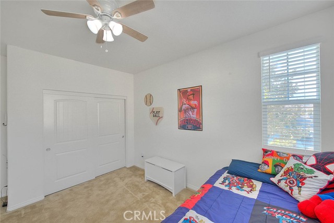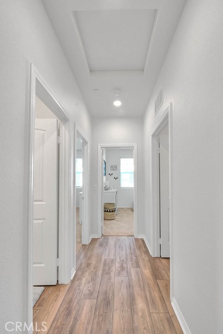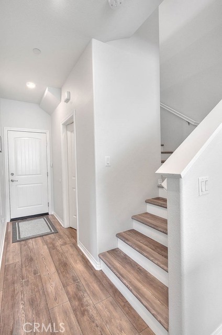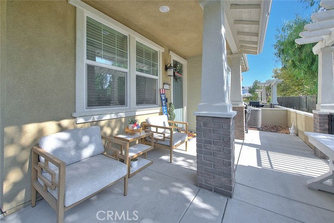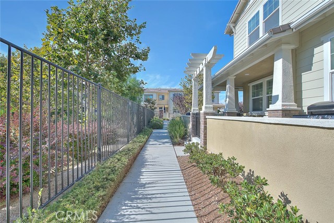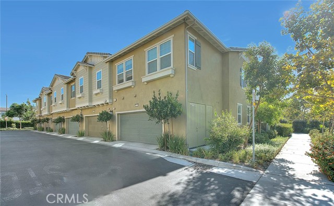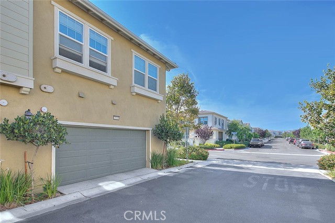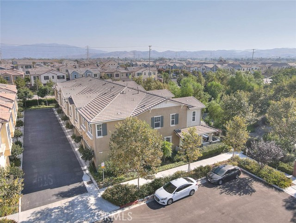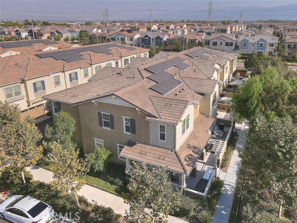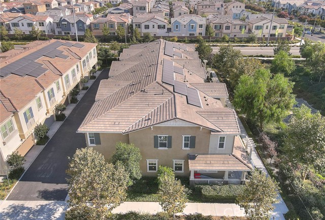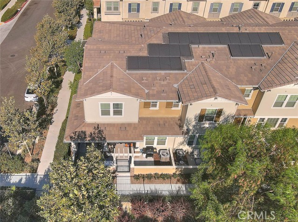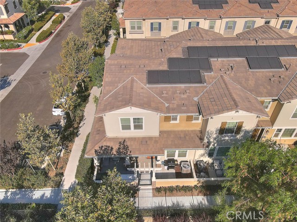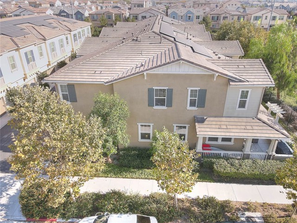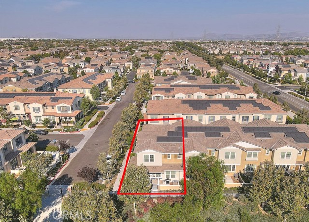Property Details
About this Property
Wonderful Lennar built 4 bedroom 3 & 1/2 bathroom END unit property located in the desirable community of the Preserve. A well planned floorplan enjoys a "Great Room" design with oversized living, kitchen and generously sized dining area. Upgraded with attractive vinyl plank waterproof flooring in the bathrooms and entertaining spaces of the home including the stairwell. Kitchen shows light and bright with white cabinetry, upgraded white subway tile backsplash, granite counters, recessed lighting and stainless steel appliances. A large center island offers bar-top dining and a spacious area to serve and prepare meals. There is also generous amounts of storage as well. Downstairs bedroom is a JR primary with on-suite 3/4 bathroom, perfect for guests or in-laws. There is also a downstairs powder room for guests. Upstairs features a sizeable loft which could be used as home office, play room or den depending on needs. There are 3 bedrooms on the upper floor including the primary bedroom. Full guest bathroom with dual sink vanity, shower and tub. Tranquil primary bedroom is spacious and enjoys a walk in closet, on-suite bathroom with separate soaking tub, walk in shower and dual sink vanity. Convenient indoor laundry room too! Other notables include ceiling fans in multiple rooms and
MLS Listing Information
MLS #
CRCV25177313
MLS Source
California Regional MLS
Days on Site
11
Interior Features
Bedrooms
Ground Floor Bedroom, Primary Suite/Retreat, Primary Suite/Retreat - 2+
Appliances
Dishwasher, Microwave, Other, Oven - Gas, Oven Range - Gas
Dining Room
Breakfast Bar, In Kitchen, Other
Fireplace
None
Flooring
Laminate, Other
Laundry
In Laundry Room, Other
Cooling
Ceiling Fan, Central Forced Air
Heating
Central Forced Air, Forced Air
Exterior Features
Roof
Concrete, Tile
Foundation
Slab
Pool
Community Facility, Heated, In Ground, Spa - Community Facility
Style
Traditional
Parking, School, and Other Information
Garage/Parking
Attached Garage, Garage, Garage: 2 Car(s)
Elementary District
Chino Valley Unified
High School District
Chino Valley Unified
HOA Fee
$112
HOA Fee Frequency
Monthly
Complex Amenities
Barbecue Area, Club House, Community Pool, Playground
Neighborhood: Around This Home
Neighborhood: Local Demographics
Market Trends Charts
Nearby Homes for Sale
7533 Spitfire St is a Condominium in Chino, CA 91708. This 2,150 square foot property sits on a 1,799 Sq Ft Lot and features 4 bedrooms & 3 full and 1 partial bathrooms. It is currently priced at $699,800 and was built in 2021. This address can also be written as 7533 Spitfire St, Chino, CA 91708.
©2025 California Regional MLS. All rights reserved. All data, including all measurements and calculations of area, is obtained from various sources and has not been, and will not be, verified by broker or MLS. All information should be independently reviewed and verified for accuracy. Properties may or may not be listed by the office/agent presenting the information. Information provided is for personal, non-commercial use by the viewer and may not be redistributed without explicit authorization from California Regional MLS.
Presently MLSListings.com displays Active, Contingent, Pending, and Recently Sold listings. Recently Sold listings are properties which were sold within the last three years. After that period listings are no longer displayed in MLSListings.com. Pending listings are properties under contract and no longer available for sale. Contingent listings are properties where there is an accepted offer, and seller may be seeking back-up offers. Active listings are available for sale.
This listing information is up-to-date as of August 17, 2025. For the most current information, please contact Patrick Wood, (909) 597-5252
