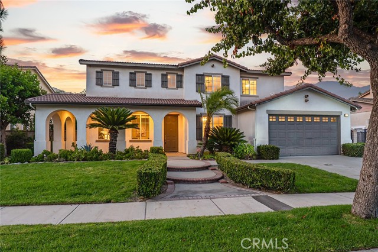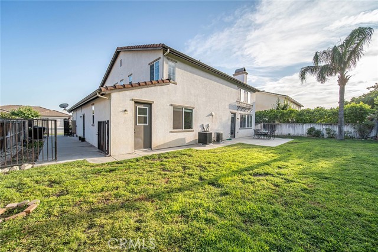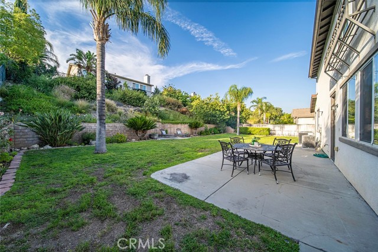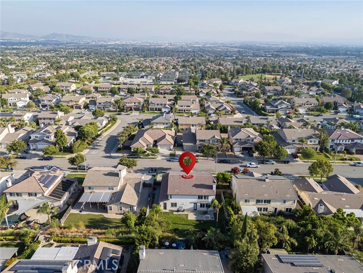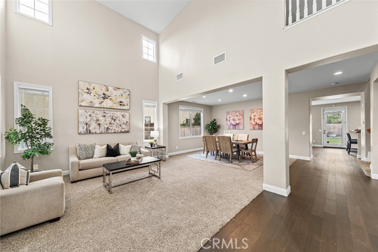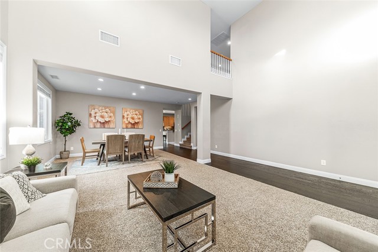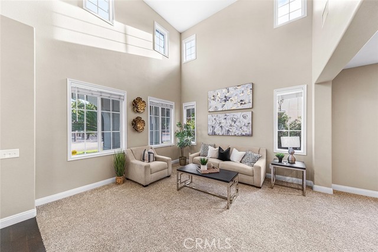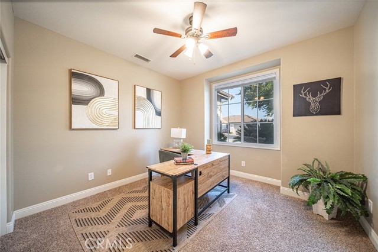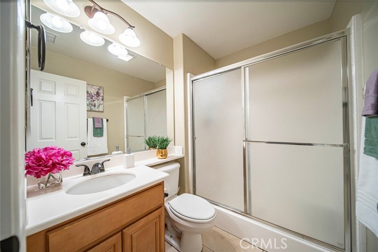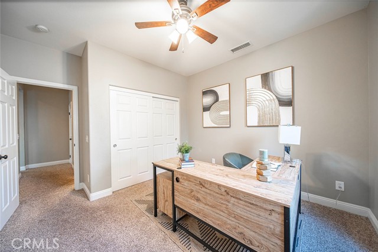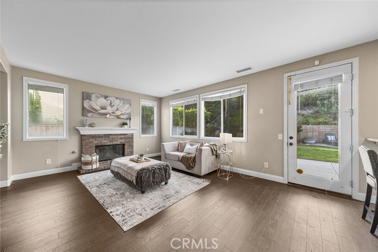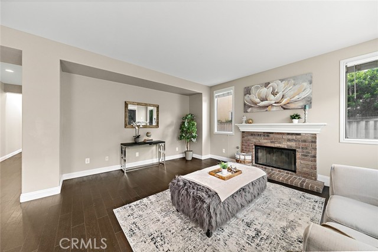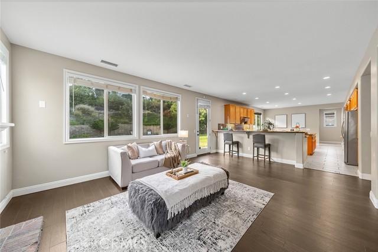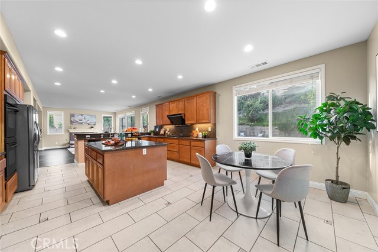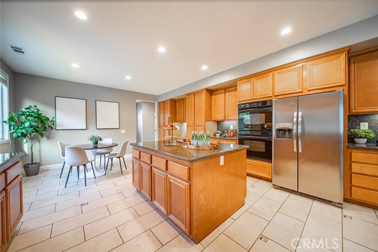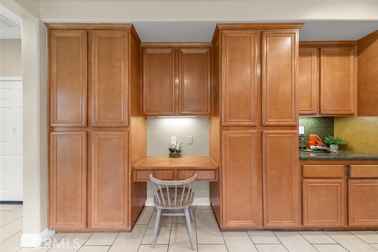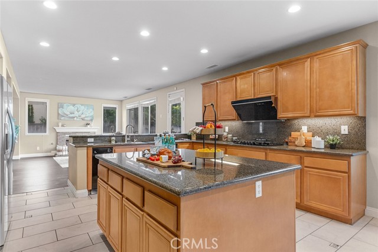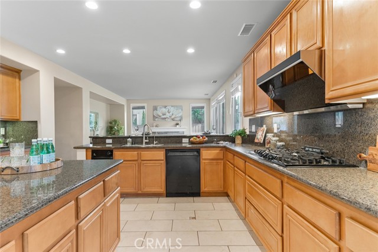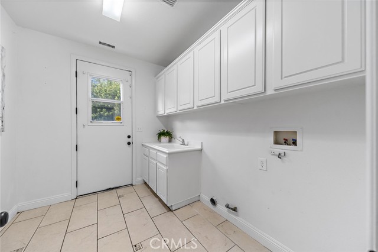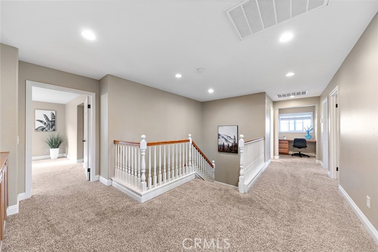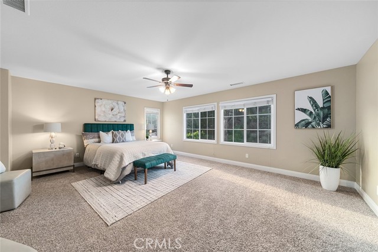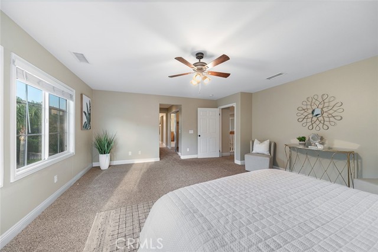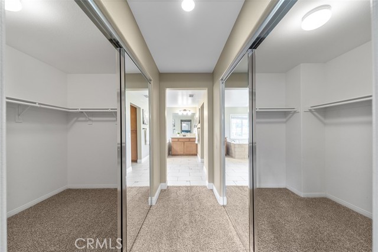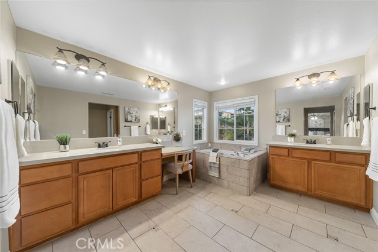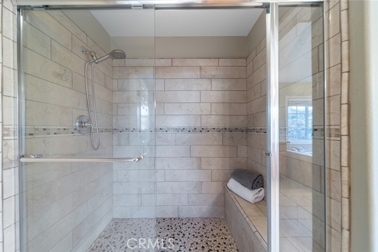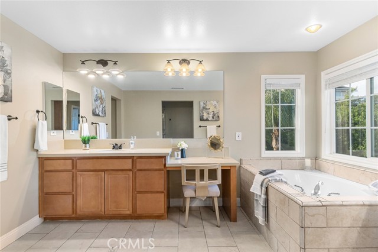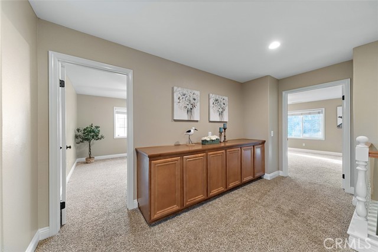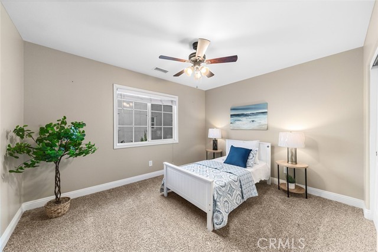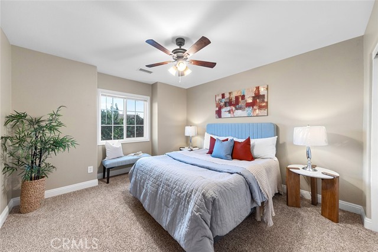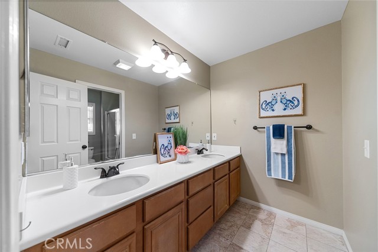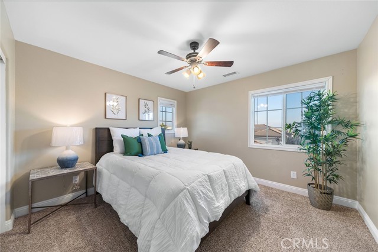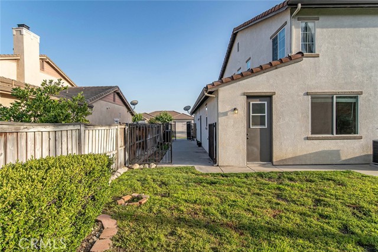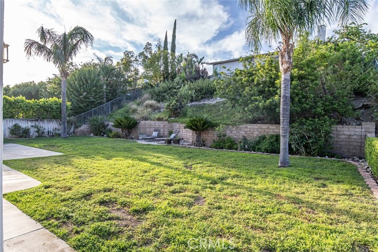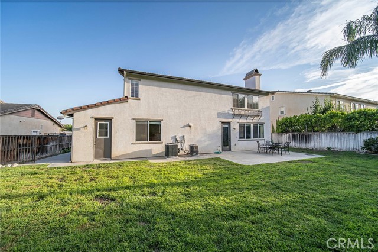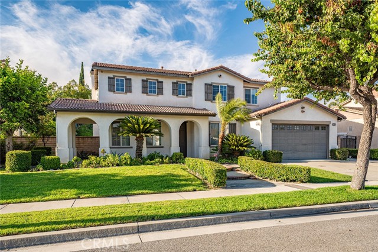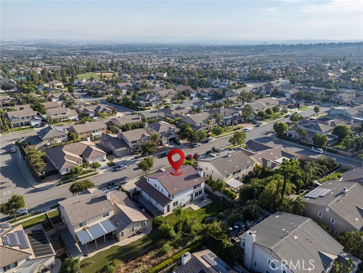12406 Challendon Dr, Rancho Cucamonga, CA 91739
$1,260,000 Mortgage Calculator Active Single Family Residence
Property Details
About this Property
Spacious & inviting home with ideal layout for modern living featuring gorgeous XL kitchen, upgraded primary bathroom, window casings, rich wood, tile & carpet floorings, a roomy tandem 4-CAR garage, a sizable side yard offering an abundance space for your outdoor toys & NO HOA. Great curb appeal with lush landscaping, curved steps leading to the distinctive arched entryway & a charming front porch. Experience the size of the home featuring a grand entrance with soaring cathedral ceiling & a seamless flow into the light-filled formal living room & dining room area- perfect for entertaining & family gatherings. Main floor also features a convenient full bathroom & bedroom for overnight guests, senior roommates or for use as an office. Continue on toward the Great Room - the kitchen, informal dining & family room areas all wrapped up into one fun space great for entertaining. Well- appointed XL kitchen is a true centerpiece, boasting of granite countertops & backsplash, an abundance of storage, floor-to-ceiling cabinetry, a built-in desk and a HUGE center island offering extra storage, additional prep space, counter seating & the perfect placement for setting up a appetizer station when hosting. Suitably located near the kitchen for multitasking is a large laundry room with sink
MLS Listing Information
MLS #
CRCV25176181
MLS Source
California Regional MLS
Days on Site
7
Interior Features
Bedrooms
Ground Floor Bedroom, Primary Suite/Retreat
Kitchen
Other, Pantry
Appliances
Dishwasher, Hood Over Range, Other, Oven - Double, Oven - Gas, Trash Compactor
Dining Room
Breakfast Bar, Formal Dining Room, In Kitchen
Family Room
Other
Fireplace
Decorative Only, Family Room, Other Location
Laundry
In Laundry Room, Other
Cooling
Ceiling Fan, Central Forced Air, Other
Heating
Central Forced Air, Fireplace
Exterior Features
Roof
Tile
Pool
None
Style
Contemporary
Parking, School, and Other Information
Garage/Parking
Garage, Other, Private / Exclusive, Room for Oversized Vehicle, RV Possible, Garage: 4 Car(s)
High School District
Chaffey Joint Union High
HOA Fee
$0
Contact Information
Listing Agent
Kevin Shin
REALTY MASTERS & ASSOCIATES
License #: 01879178
Phone: (909) 477-7041
Co-Listing Agent
Amy Oh
REALTY MASTERS & ASSOCIATES
License #: 01776356
Phone: –
Neighborhood: Around This Home
Neighborhood: Local Demographics
Market Trends Charts
Nearby Homes for Sale
12406 Challendon Dr is a Single Family Residence in Rancho Cucamonga, CA 91739. This 3,372 square foot property sits on a 0.25 Acres Lot and features 5 bedrooms & 3 full bathrooms. It is currently priced at $1,260,000 and was built in 2003. This address can also be written as 12406 Challendon Dr, Rancho Cucamonga, CA 91739.
©2025 California Regional MLS. All rights reserved. All data, including all measurements and calculations of area, is obtained from various sources and has not been, and will not be, verified by broker or MLS. All information should be independently reviewed and verified for accuracy. Properties may or may not be listed by the office/agent presenting the information. Information provided is for personal, non-commercial use by the viewer and may not be redistributed without explicit authorization from California Regional MLS.
Presently MLSListings.com displays Active, Contingent, Pending, and Recently Sold listings. Recently Sold listings are properties which were sold within the last three years. After that period listings are no longer displayed in MLSListings.com. Pending listings are properties under contract and no longer available for sale. Contingent listings are properties where there is an accepted offer, and seller may be seeking back-up offers. Active listings are available for sale.
This listing information is up-to-date as of August 20, 2025. For the most current information, please contact Kevin Shin, (909) 477-7041
