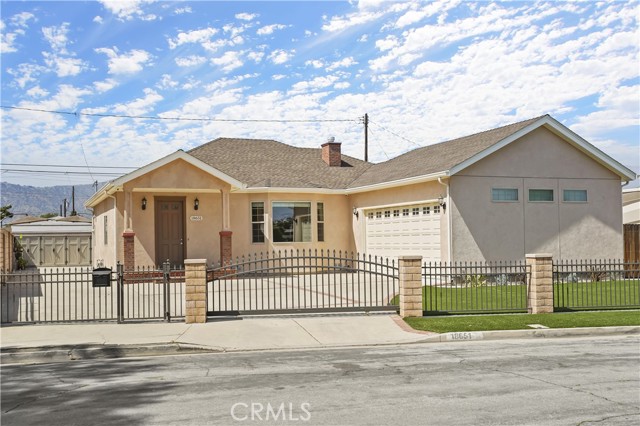18651 E Weather Rd, Covina, CA 91722
$910,000 Mortgage Calculator Sold on Aug 1, 2025 Single Family Residence
Property Details
About this Property
Don’t miss this custom-built, single story 4 bed, 2 bath home in a quiet cul-de-sac w/ an automatic gate, 90 ft driveway, 9 ft ceilings, crown molding & Pergo waterproof floors. This property features a one-of-a-kind 614 sq ft, insulated, drywalled, air conditioned, oversized garage with 15ft vaulted ceilings to accommodate a car lift, and a 400 sf boarded floor attic area with insulated roof! The whole house was renovated in 2018 with NEW WALLS and ROOF FRAMING, and COMPLETELY NEW WATER, GAS, SEWER, MECHANICAL and ELECTRICAL SYSTEMS. The open floor plan in the living room, kitchen and dining area allows for easy gatherings or keeping an eye on kids while you’re preparing dinner. Enjoy the built-in surround sound with karaoke or movies in the spacious living room with recessed ceiling and lighting in front of a cozy gas fireplace. French doors from the dining room open directly to a paved patio area in the backyard, allowing for easy al fresco dining. The gourmet kitchen impresses with expansive quartz countertops, stone tile backsplash, an island, and a complete suite of LG stainless steel appliances. The double oven range includes an exterior vented hood, while abundant storage includes a custom built-in pantry and soft-close cabinets/drawers. The spacious primary suite include
MLS Listing Information
MLS #
CRCV25137770
MLS Source
California Regional MLS
Interior Features
Bedrooms
Ground Floor Bedroom, Primary Suite/Retreat
Kitchen
Exhaust Fan, Pantry
Appliances
Dishwasher, Exhaust Fan, Freezer, Hood Over Range, Other, Oven - Double, Oven - Gas, Oven Range - Gas, Refrigerator, Dryer
Dining Room
Breakfast Bar, Dining Area in Living Room, Formal Dining Room, In Kitchen, Other
Fireplace
Gas Burning, Gas Starter, Living Room
Flooring
Laminate
Laundry
Hookup - Gas Dryer, In Garage, Other
Cooling
Central Forced Air, Window/Wall Unit
Heating
Central Forced Air, Forced Air, Gas
Exterior Features
Roof
Composition, Shingle
Foundation
Raised
Pool
None
Style
Custom, Ranch, Traditional
Parking, School, and Other Information
Garage/Parking
Common Parking Area, Converted, Covered Parking, Garage, Gate/Door Opener, Off-Street Parking, Other, Parking Area, Private / Exclusive, Room for Oversized Vehicle, RV Access, RV Possible, Garage: 2 Car(s)
Elementary District
Azusa Unified
High School District
Azusa Unified
Water
Other
HOA Fee
$0
Zoning
LCRA75
Neighborhood: Around This Home
Neighborhood: Local Demographics
Market Trends Charts
18651 E Weather Rd is a Single Family Residence in Covina, CA 91722. This 1,650 square foot property sits on a 7,983 Sq Ft Lot and features 4 bedrooms & 2 full bathrooms. It is currently priced at $910,000 and was built in 1956. This address can also be written as 18651 E Weather Rd, Covina, CA 91722.
©2025 California Regional MLS. All rights reserved. All data, including all measurements and calculations of area, is obtained from various sources and has not been, and will not be, verified by broker or MLS. All information should be independently reviewed and verified for accuracy. Properties may or may not be listed by the office/agent presenting the information. Information provided is for personal, non-commercial use by the viewer and may not be redistributed without explicit authorization from California Regional MLS.
Presently MLSListings.com displays Active, Contingent, Pending, and Recently Sold listings. Recently Sold listings are properties which were sold within the last three years. After that period listings are no longer displayed in MLSListings.com. Pending listings are properties under contract and no longer available for sale. Contingent listings are properties where there is an accepted offer, and seller may be seeking back-up offers. Active listings are available for sale.
This listing information is up-to-date as of August 02, 2025. For the most current information, please contact Marcus Ibrahim, (626) 605-1840
