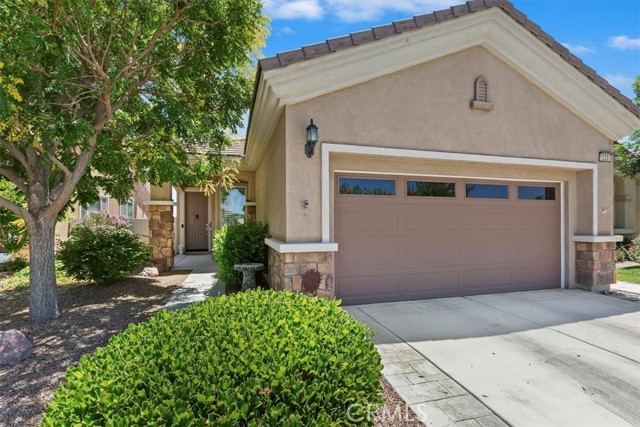10351 Lakeshore Dr, Apple Valley, CA 92308
$355,000 Mortgage Calculator Sold on Aug 13, 2025 Single Family Residence
Property Details
About this Property
Welcome to Sun City! This magnificent Aspen model home overlooks the golf course within the highly desirable Del Webb 55+ community. Every aspect has been tastefully renovated and is absolutely stunning! The seller has invested significantly in enhancing this residence, and their pride of ownership shows. The spacious floor plan features high ceilings, recessed lighting, and decorative ceiling fans. The flooring consists of a luxurious "wood-like" tile. The gourmet kitchen is designed to inspire the chef within you, complete with quartz countertops and backsplash, stainless steel appliances, ample lighting, and counter space. All windows are adorned with custom casings and shutters. The bedrooms are generously sized with ample closet space, and both bathrooms boast beautiful upgrades, with the primary bathroom featuring dual sinks. You will appreciate the exterior covered patio that overlooks the golf course, which is stubbed for propane and includes a storage shed. Even the garage is pristine, equipped with built-in cabinets, upper storage, pull-down stairs to the attic for additional storage, and a new water heater. There are numerous amenities that provide a "resort living" experience without the need to leave home. Enjoy sparkling indoor and outdoor swimming pools, spas, pick
MLS Listing Information
MLS #
CRCV25136823
MLS Source
California Regional MLS
Interior Features
Bedrooms
Ground Floor Bedroom, Primary Suite/Retreat
Kitchen
Other, Pantry
Appliances
Dishwasher, Garbage Disposal, Microwave, Other, Oven - Gas
Dining Room
In Kitchen, Other
Fireplace
None
Laundry
In Laundry Room, Other
Cooling
Ceiling Fan, Central Forced Air
Heating
Central Forced Air
Exterior Features
Roof
Tile
Foundation
Slab
Pool
Community Facility, Heated, In Ground, Spa - Community Facility, Spa - Private
Parking, School, and Other Information
Garage/Parking
Garage, Gate/Door Opener, Other, Garage: 2 Car(s)
Elementary District
Apple Valley Unified
High School District
Apple Valley Unified
Water
Other
HOA Fee
$262
HOA Fee Frequency
Monthly
Complex Amenities
Club House, Community Pool, Golf Course, Gym / Exercise Facility, Picnic Area
Contact Information
Listing Agent
Nicolle Barton
COLDWELL BANKER BLACKSTONE RTY
License #: 01485437
Phone: –
Co-Listing Agent
Kelli Vanevenhoven
COLDWELL BANKER BLACKSTONE RTY
License #: 01062860
Phone: (909) 243-4209
Neighborhood: Around This Home
Neighborhood: Local Demographics
Market Trends Charts
10351 Lakeshore Dr is a Single Family Residence in Apple Valley, CA 92308. This 1,205 square foot property sits on a 4,135 Sq Ft Lot and features 2 bedrooms & 2 full bathrooms. It is currently priced at $355,000 and was built in 2007. This address can also be written as 10351 Lakeshore Dr, Apple Valley, CA 92308.
©2025 California Regional MLS. All rights reserved. All data, including all measurements and calculations of area, is obtained from various sources and has not been, and will not be, verified by broker or MLS. All information should be independently reviewed and verified for accuracy. Properties may or may not be listed by the office/agent presenting the information. Information provided is for personal, non-commercial use by the viewer and may not be redistributed without explicit authorization from California Regional MLS.
Presently MLSListings.com displays Active, Contingent, Pending, and Recently Sold listings. Recently Sold listings are properties which were sold within the last three years. After that period listings are no longer displayed in MLSListings.com. Pending listings are properties under contract and no longer available for sale. Contingent listings are properties where there is an accepted offer, and seller may be seeking back-up offers. Active listings are available for sale.
This listing information is up-to-date as of August 14, 2025. For the most current information, please contact Nicolle Barton
