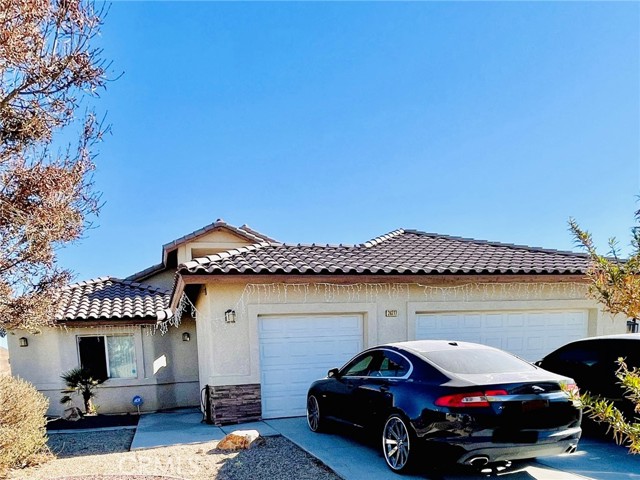26777 Corona Dr, Helendale, CA 92342
$407,000 Mortgage Calculator Sold on Jul 21, 2025 Single Family Residence
Property Details
About this Property
Welcome to Silver Lakes where home meets luxury! Make this house your home and enjoy the endless amenities Silver Lakes Association has to offer making home feel like a resort! Imagine your favorite amenities only greater! This property lies in the oasis of the Mojave Desert and is surrounded by everything you need. This remarkable single story offers a master suite, 3 more bedrooms, a master bath and another full bathroom. It is also made up of a large living room with a cozy fireplace, a separate indoor laundry room with built in storage space and an open concept kitchen with a great pantry, all without compromising the spaces to live comfortably. Over 2,400 squared feet of living space, carefully thought out to maximize every inch! The home also provides direct access to the 3 car garage. The garage features 2 separate automatic doors, a double door and a single door but the garage itself is not divided. The paved driveway provides and additional 3 parking spaces for a total of 6 parking spaces. Owning in this community is like no other because of the grand amenities offered on behalf of the association to all residents. Everything from playgrounds, campgrounds, shimmery lakes, a game room, multiple sport courts, golf course, equestrian center, community pool, banquet room, gi
MLS Listing Information
MLS #
CRCV25000997
MLS Source
California Regional MLS
Interior Features
Bedrooms
Ground Floor Bedroom, Primary Suite/Retreat
Appliances
Dishwasher, Garbage Disposal, Microwave, Other
Dining Room
Breakfast Bar, Formal Dining Room
Fireplace
Living Room
Laundry
Hookup - Gas Dryer, In Laundry Room, Other
Cooling
Central Forced Air
Heating
Central Forced Air
Exterior Features
Roof
Tile
Foundation
Concrete Perimeter, Slab
Pool
Community Facility, Spa - Community Facility
Style
Contemporary
Parking, School, and Other Information
Garage/Parking
Assigned Spaces, Common Parking Area, Garage, Other, Garage: 3 Car(s)
High School District
Victor Valley Union High
HOA Fee
$224
HOA Fee Frequency
Monthly
Complex Amenities
Additional Storage, Barbecue Area, Club House, Community Pool, Conference Facilities, Game Room, Golf Course, Gym / Exercise Facility, Other, Picnic Area, Playground
Zoning
RS
Neighborhood: Around This Home
Neighborhood: Local Demographics
Market Trends Charts
26777 Corona Dr is a Single Family Residence in Helendale, CA 92342. This 2,477 square foot property sits on a 9,490 Sq Ft Lot and features 4 bedrooms & 2 full bathrooms. It is currently priced at $407,000 and was built in 2008. This address can also be written as 26777 Corona Dr, Helendale, CA 92342.
©2025 California Regional MLS. All rights reserved. All data, including all measurements and calculations of area, is obtained from various sources and has not been, and will not be, verified by broker or MLS. All information should be independently reviewed and verified for accuracy. Properties may or may not be listed by the office/agent presenting the information. Information provided is for personal, non-commercial use by the viewer and may not be redistributed without explicit authorization from California Regional MLS.
Presently MLSListings.com displays Active, Contingent, Pending, and Recently Sold listings. Recently Sold listings are properties which were sold within the last three years. After that period listings are no longer displayed in MLSListings.com. Pending listings are properties under contract and no longer available for sale. Contingent listings are properties where there is an accepted offer, and seller may be seeking back-up offers. Active listings are available for sale.
This listing information is up-to-date as of July 25, 2025. For the most current information, please contact Aileen Rodriguez, (562) 241-8242
