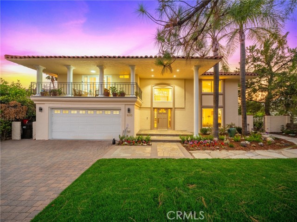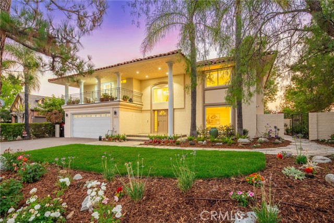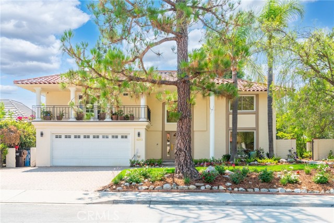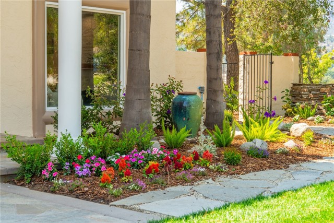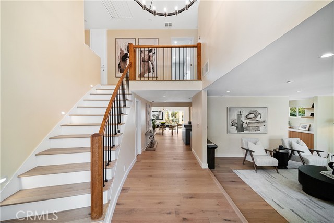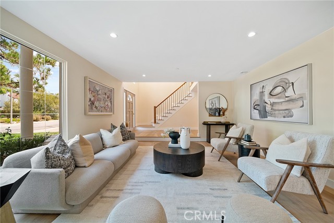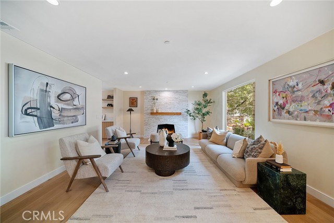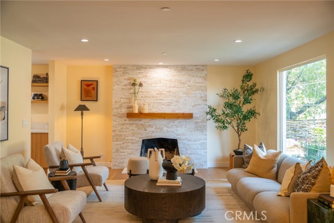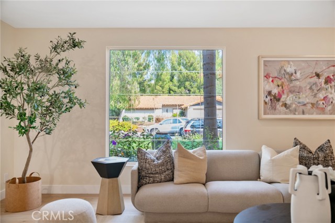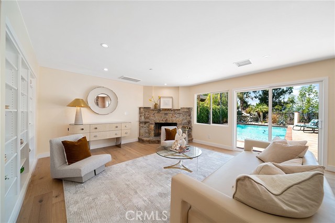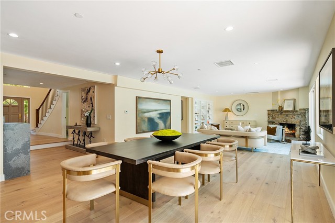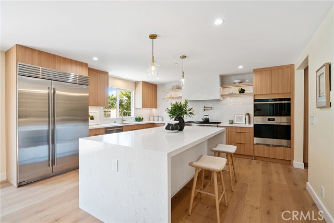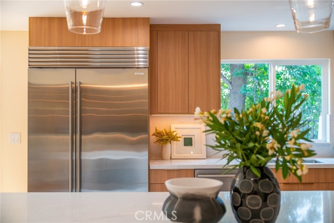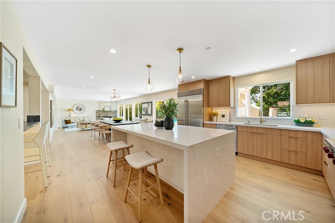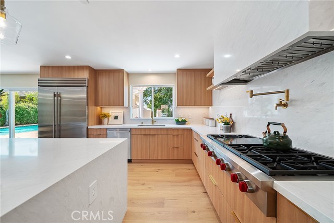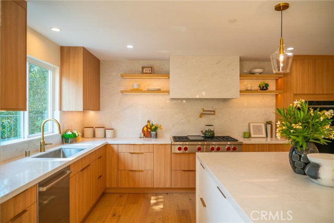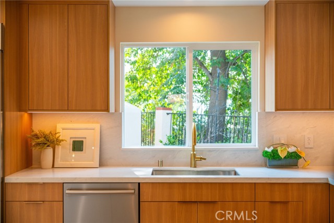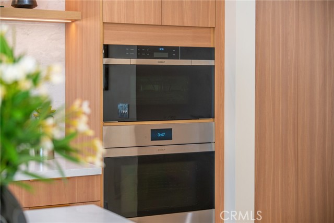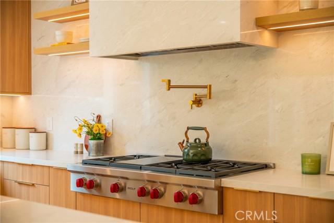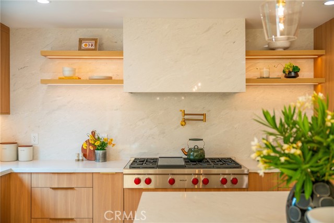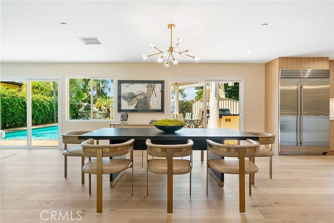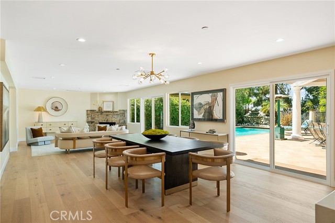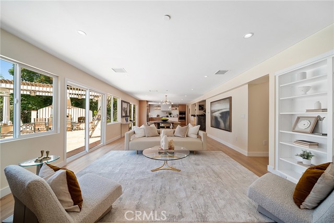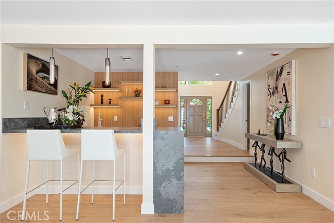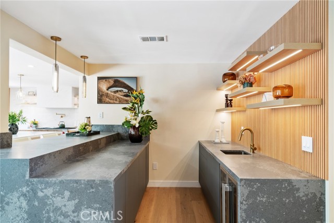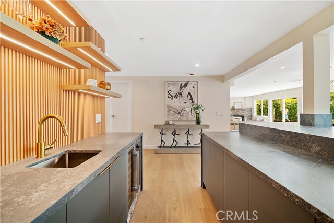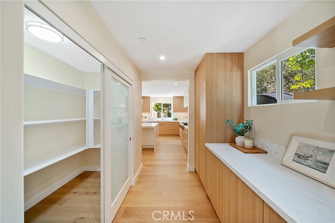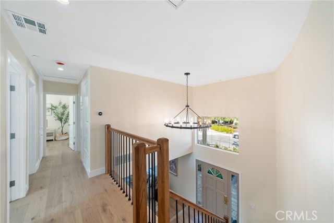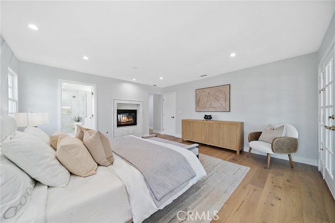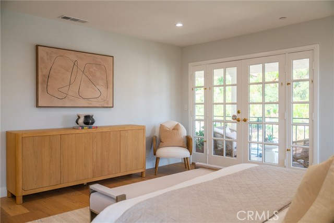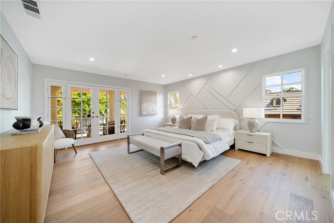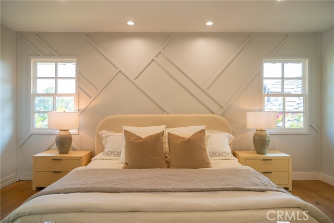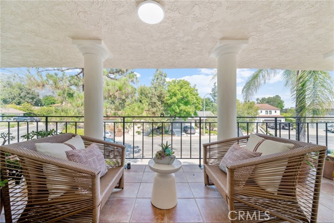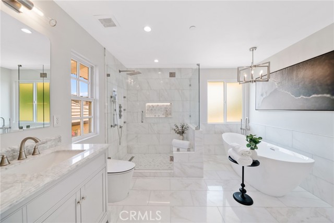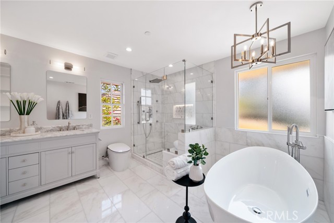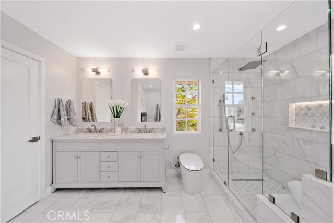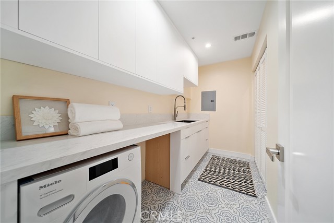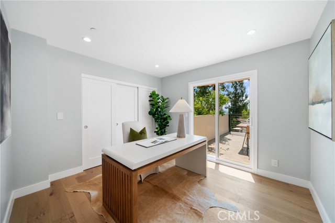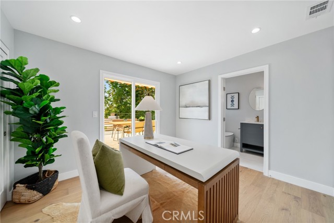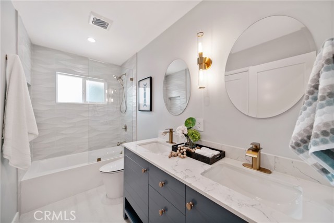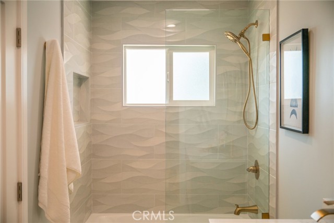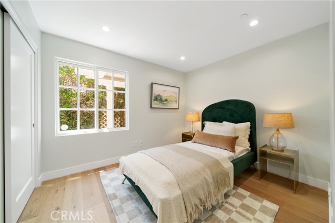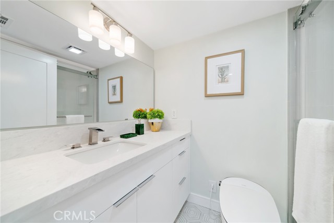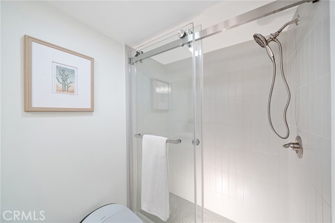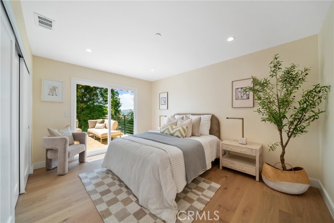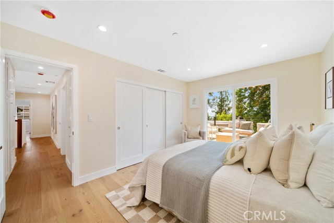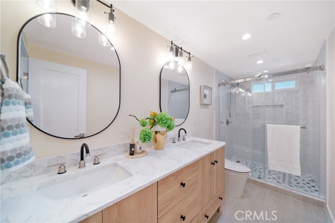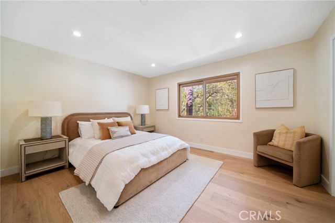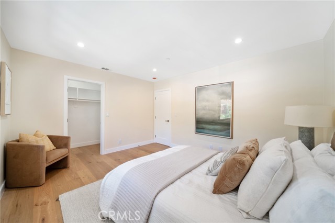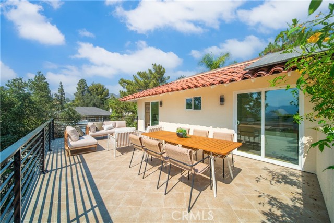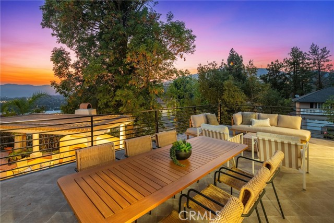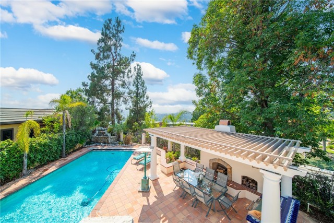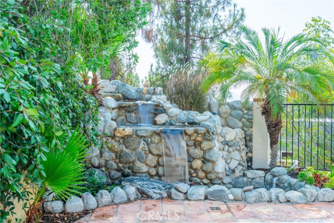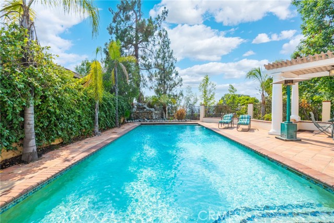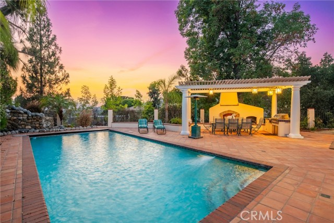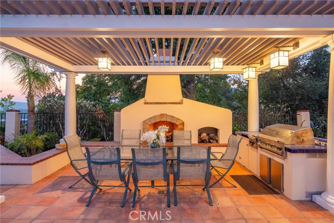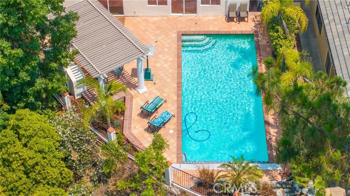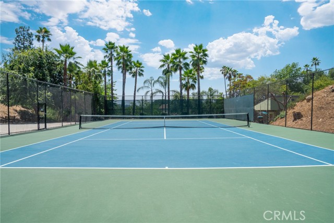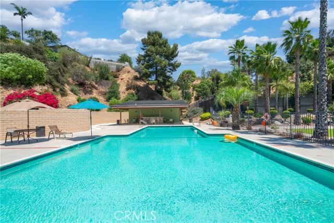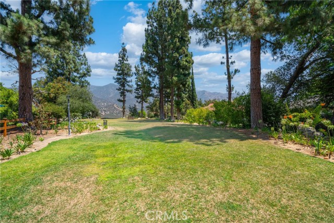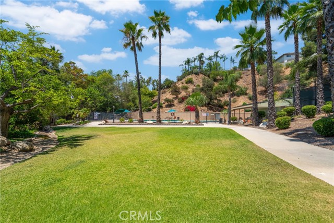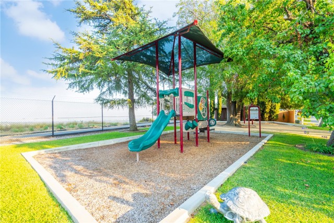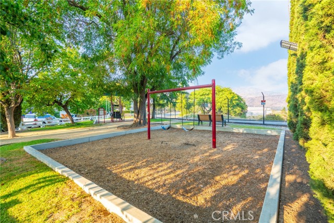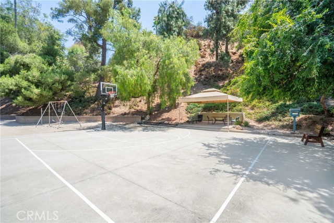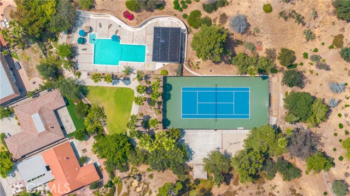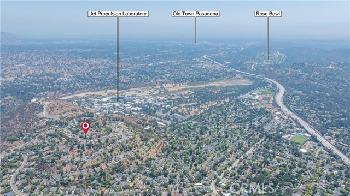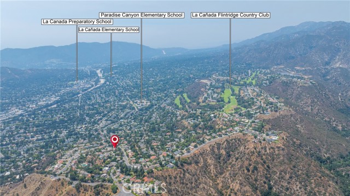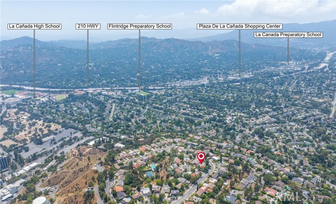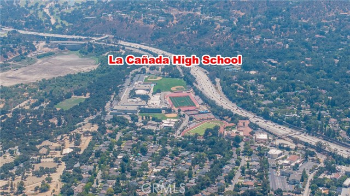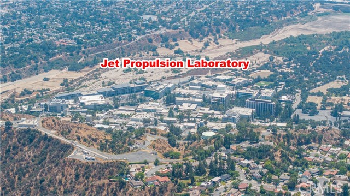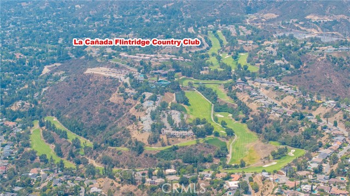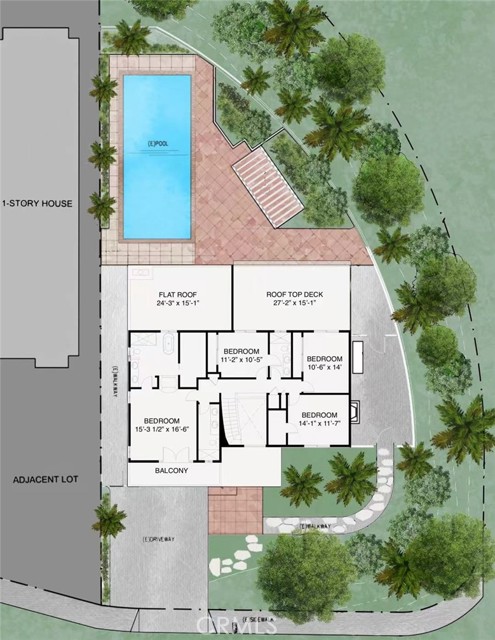5213 Diamond Point Rd, La Canada Flintridge, CA 91011
$3,488,000 Mortgage Calculator Active Single Family Residence
Property Details
Upcoming Open Houses
About this Property
Nestled in a serene, sought-after community, this newly expanded and fully renovated Mediterranean-style home on a 0.27-acre lot blends timeless elegance with modern sophistication. A lush front garden with vibrant flowers and layered plantings welcomes you with charm and peace. Upon entry, you're immediately drawn to a double-height foyer, where a chandelier and soft natural light create a striking first impression. It unfolds to an open-concept living space, seamlessly connecting the gourmet kitchen, family room, dining area, and wet bar. Both the living and family rooms feature wood-burning fireplaces, adding warmth to these inviting spaces. The newly-built gourmet kitchen boasts top-tier Sub-Zero and Wolf appliances, sleek cabinetry, and a large center island with ample storage. A wet bar enhances casual gatherings or relaxing with family and friends. The entire space seamlessly flows into the backyard—featuring a pool, gazebo with built-in BBQ, and outdoor fireplace—offers a resort-like retreat with stunning mountain views. A downstairs bedroom sits next to a bathroom with shower are perfect for guests or housekeeper. Upstairs, the primary suite stuns with mountain views, a private balcony, a double-sided fireplace, a marble-clad bathroom with a freestanding tub, and wa
MLS Listing Information
MLS #
CRAR25172938
MLS Source
California Regional MLS
Days on Site
16
Interior Features
Bedrooms
Ground Floor Bedroom, Primary Suite/Retreat
Kitchen
Other, Pantry
Appliances
Built-in BBQ Grill, Dishwasher, Hood Over Range, Ice Maker, Microwave, Other, Oven - Double, Oven - Electric, Oven - Self Cleaning, Refrigerator
Dining Room
Breakfast Bar, Formal Dining Room, Other
Family Room
Other, Separate Family Room
Fireplace
Family Room, Gas Starter, Living Room, Primary Bedroom, Other Location, Wood Burning
Laundry
In Laundry Room
Cooling
Central Forced Air, Central Forced Air - Electric, Other
Heating
Central Forced Air, Fireplace, Gas
Exterior Features
Roof
Tile
Foundation
Slab
Pool
Community Facility, Heated, Heated - Gas, In Ground, Other, Pool - Yes, Spa - Community Facility
Style
Mediterranean
Parking, School, and Other Information
Garage/Parking
Garage, Other, Private / Exclusive, Storage - RV, Garage: 2 Car(s)
Elementary District
La Canada Unified
High School District
La Canada Unified
Water
Other
HOA Fee
$250
HOA Fee Frequency
Monthly
Complex Amenities
Barbecue Area, Club House, Community Pool
Neighborhood: Around This Home
Neighborhood: Local Demographics
Market Trends Charts
Nearby Homes for Sale
5213 Diamond Point Rd is a Single Family Residence in La Canada Flintridge, CA 91011. This 3,322 square foot property sits on a 0.27 Acres Lot and features 5 bedrooms & 4 full and 1 partial bathrooms. It is currently priced at $3,488,000 and was built in 1966. This address can also be written as 5213 Diamond Point Rd, La Canada Flintridge, CA 91011.
©2025 California Regional MLS. All rights reserved. All data, including all measurements and calculations of area, is obtained from various sources and has not been, and will not be, verified by broker or MLS. All information should be independently reviewed and verified for accuracy. Properties may or may not be listed by the office/agent presenting the information. Information provided is for personal, non-commercial use by the viewer and may not be redistributed without explicit authorization from California Regional MLS.
Presently MLSListings.com displays Active, Contingent, Pending, and Recently Sold listings. Recently Sold listings are properties which were sold within the last three years. After that period listings are no longer displayed in MLSListings.com. Pending listings are properties under contract and no longer available for sale. Contingent listings are properties where there is an accepted offer, and seller may be seeking back-up offers. Active listings are available for sale.
This listing information is up-to-date as of August 20, 2025. For the most current information, please contact Xia Chen
