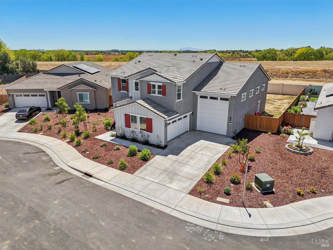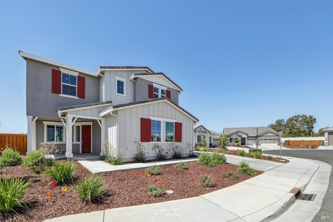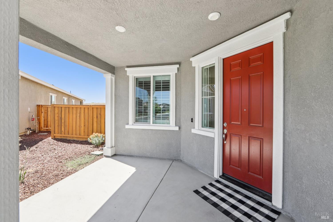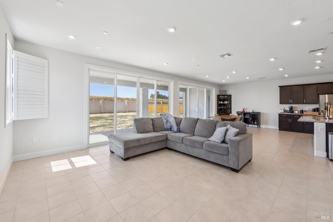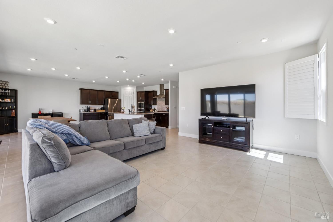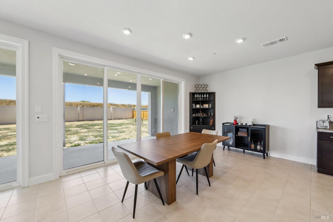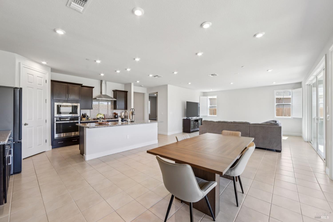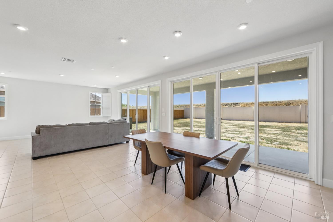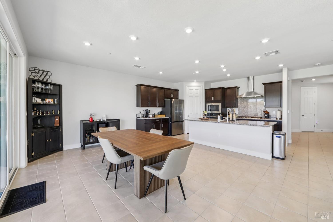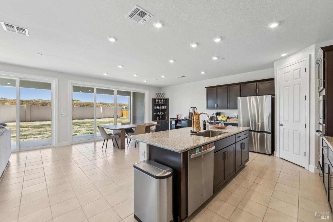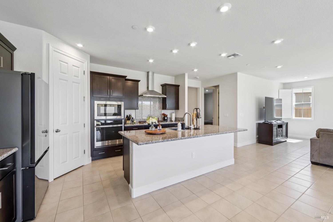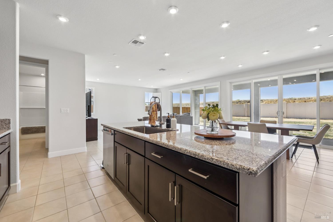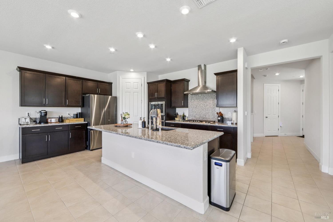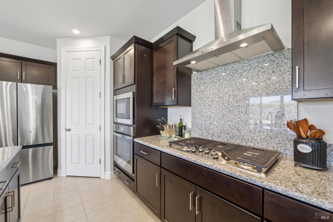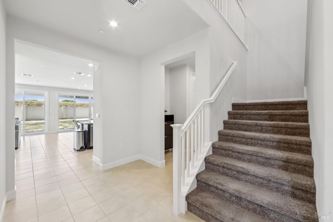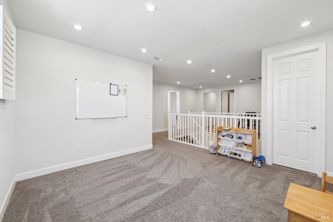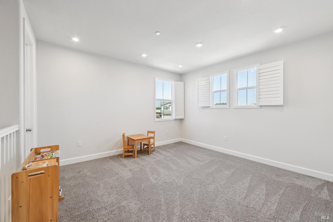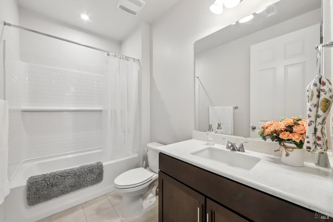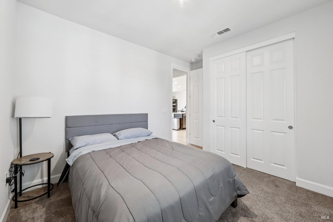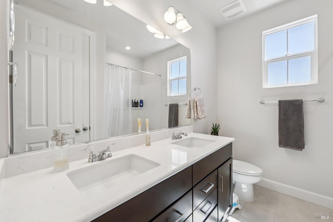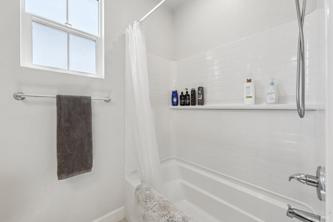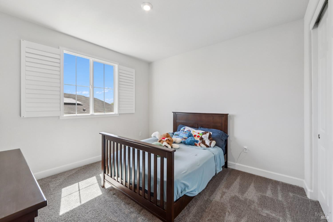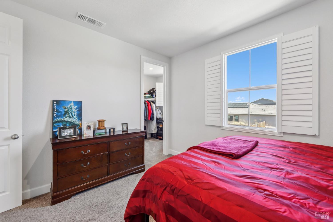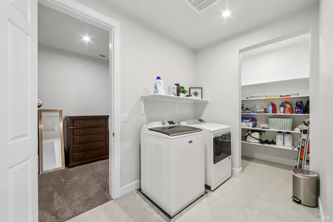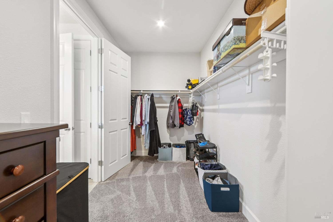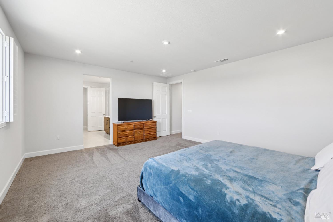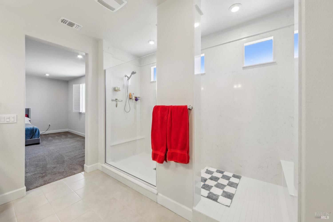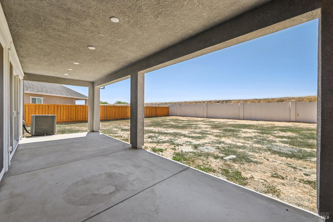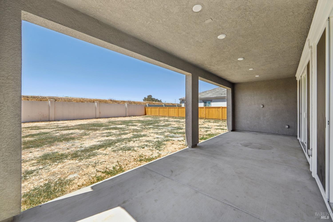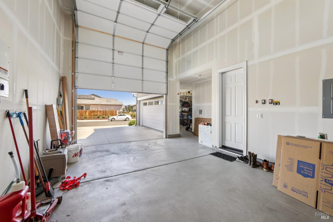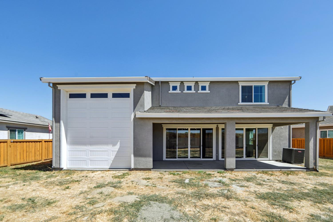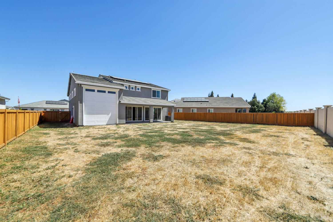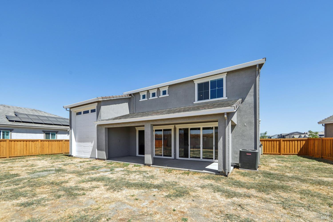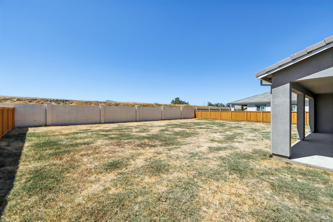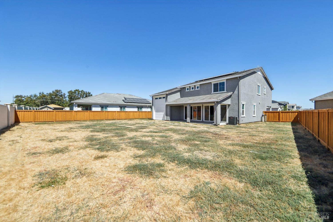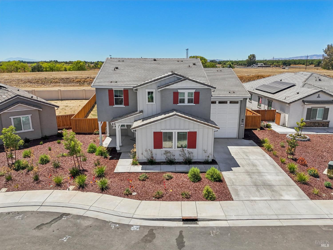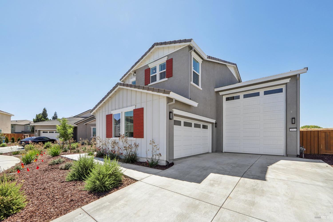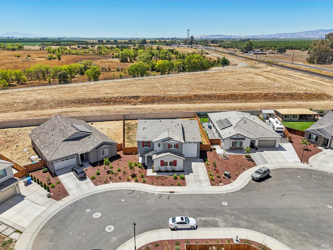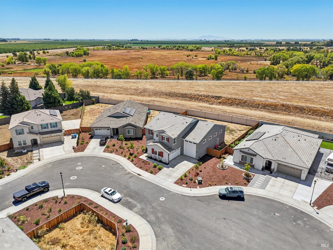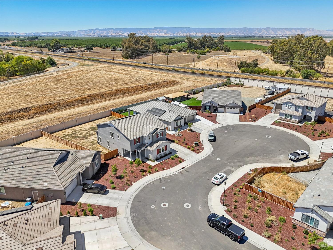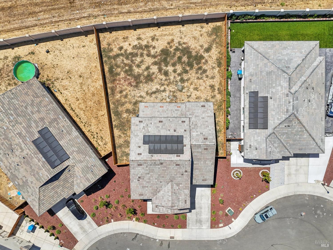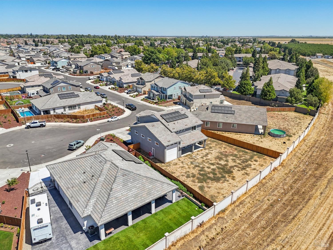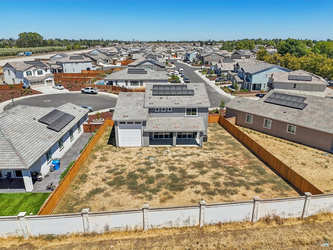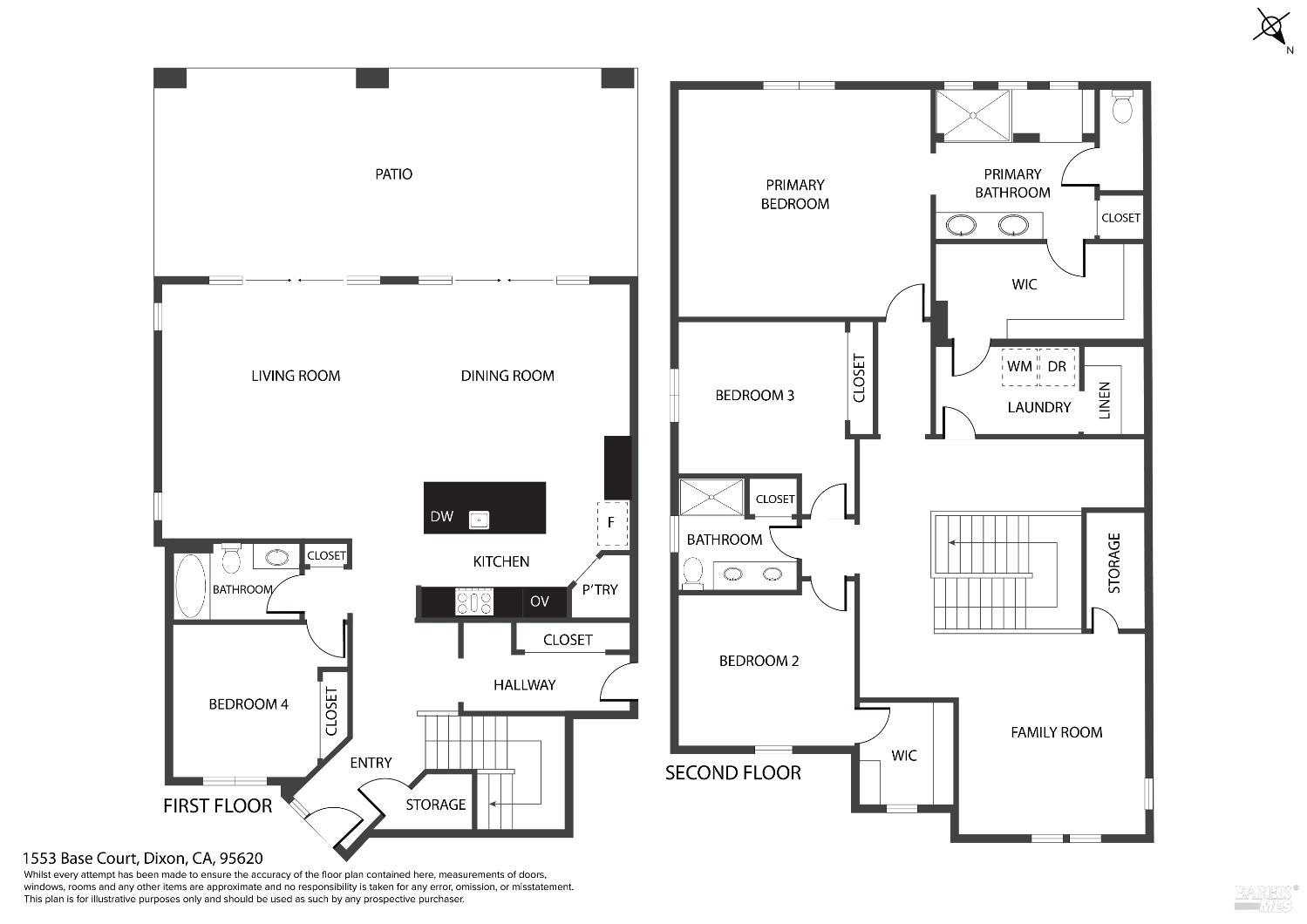Property Details
Upcoming Open Houses
About this Property
One-year new, and ready for you! This amazing home has so much natural light with custom plantation shutters, high ceilings and doors, PAID solar, generous room sizes, plenty of storage throughout, plus a full bedroom and bathroom downstairs. The upgraded gourmet kitchen features Granite counters with loads of workspace and an island for food prep or kitchen eating. Also included is a gas cooktop, stainless appliances, large walk-in pantry, plus many cabinets for extra storage. The open concept living/kitchen space is perfect for family and guests alike. The double sliders provide a complete window-wall and open out to the California Room that is prewired for ceiling fans and speakers. Actually, the entire house is prewired for ceiling fans, and the family room with 7.1 Surround Sound. The upgraded Primary Bathroom includes an oversized shower, perfect for relaxing at the end of those long days. The extended RV garage, with pull through rear door, is perfect for RV, boat or large projects, and includes two 220v outlets. The expansive backyard is a blank canvas for pool, planting, or anything you want - and backs up to a nature conservation area for the ultimate in privacy. Words don't do justice, see for yourself today!
MLS Listing Information
MLS #
BA325075312
MLS Source
Bay Area Real Estate Information Services, Inc.
Days on Site
3
Interior Features
Bedrooms
Primary Suite/Retreat
Bathrooms
Double Sinks, Other, Shower(s) over Tub(s), Window
Kitchen
Breakfast Nook, Countertop - Granite, Island with Sink, Kitchen/Family Room Combo, Other, Pantry
Appliances
Dishwasher, Garbage Disposal, Hood Over Range, Ice Maker, Microwave, Other, Oven - Built-In, Oven - Gas, Oven Range - Built-In, Gas, Refrigerator, Dryer, Washer
Dining Room
Dining Area in Family Room, Other
Family Room
Other, Vaulted Ceilings
Flooring
Carpet, Tile
Laundry
Laundry - Yes, Upper Floor
Cooling
Central Forced Air
Heating
Central Forced Air
Exterior Features
Roof
Concrete, Tile
Foundation
Concrete Perimeter and Slab
Pool
Pool - No
Style
Craftsman
Parking, School, and Other Information
Garage/Parking
24'+ Deep Garage, Access - Interior, Attached Garage, Drive Through, Gate/Door Opener, RV/Boat Parking, Garage: 2 Car(s)
Sewer
Public Sewer
Water
Public
Unit Information
| # Buildings | # Leased Units | # Total Units |
|---|---|---|
| 0 | – | – |
Neighborhood: Around This Home
Neighborhood: Local Demographics
Market Trends Charts
Nearby Homes for Sale
1553 Base Ct is a Single Family Residence in Dixon, CA 95620. This 2,977 square foot property sits on a 0.266 Acres Lot and features 4 bedrooms & 3 full bathrooms. It is currently priced at $899,000 and was built in 2024. This address can also be written as 1553 Base Ct, Dixon, CA 95620.
©2025 Bay Area Real Estate Information Services, Inc. All rights reserved. All data, including all measurements and calculations of area, is obtained from various sources and has not been, and will not be, verified by broker or MLS. All information should be independently reviewed and verified for accuracy. Properties may or may not be listed by the office/agent presenting the information. Information provided is for personal, non-commercial use by the viewer and may not be redistributed without explicit authorization from Bay Area Real Estate Information Services, Inc.
Presently MLSListings.com displays Active, Contingent, Pending, and Recently Sold listings. Recently Sold listings are properties which were sold within the last three years. After that period listings are no longer displayed in MLSListings.com. Pending listings are properties under contract and no longer available for sale. Contingent listings are properties where there is an accepted offer, and seller may be seeking back-up offers. Active listings are available for sale.
This listing information is up-to-date as of August 22, 2025. For the most current information, please contact Christopher Anderson, (707) 815-6596
