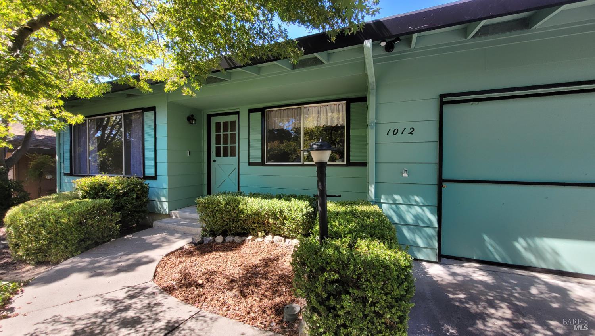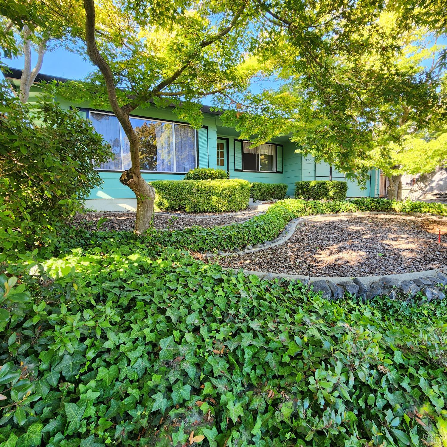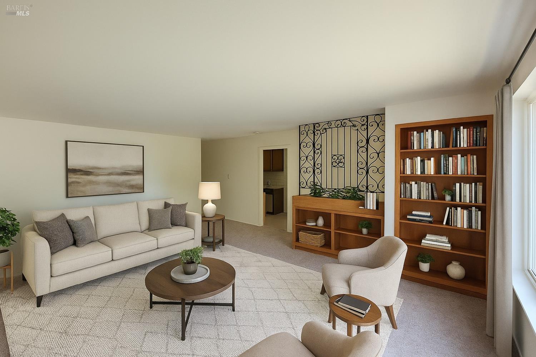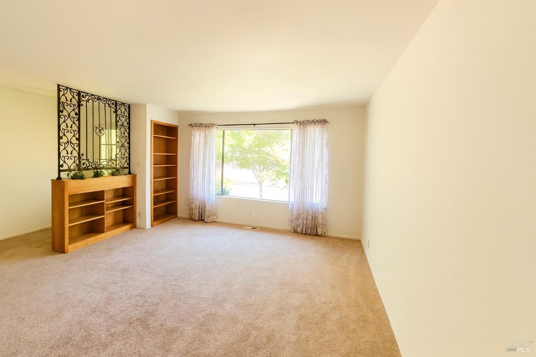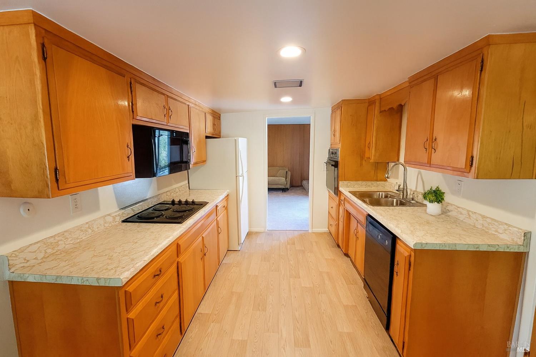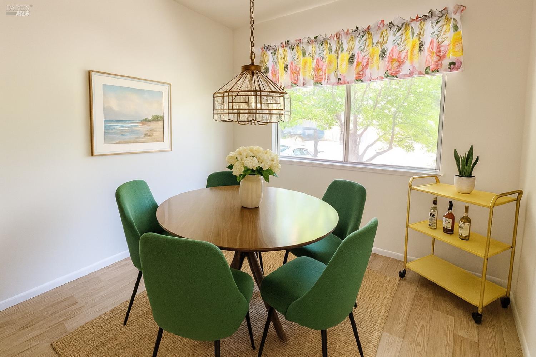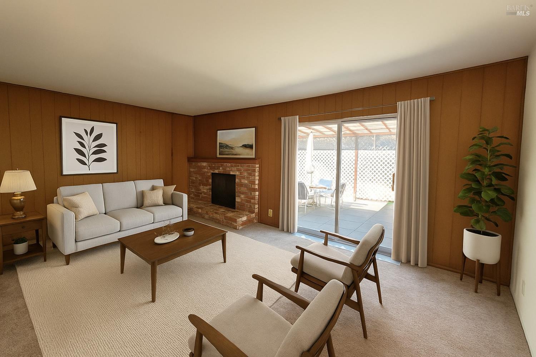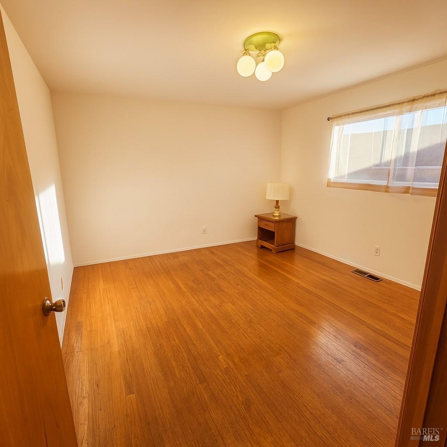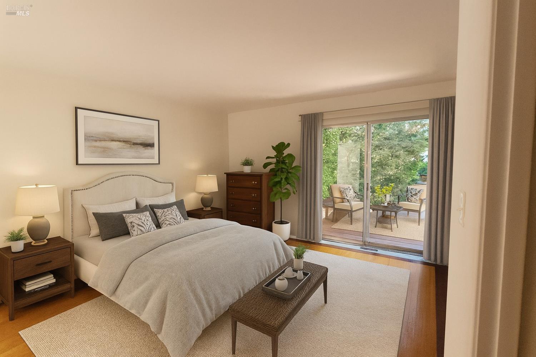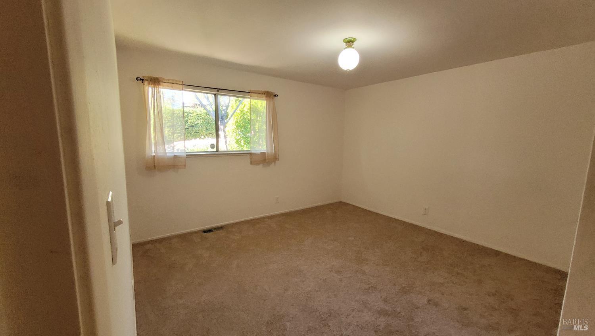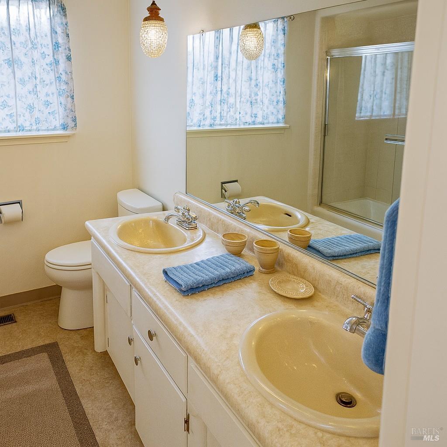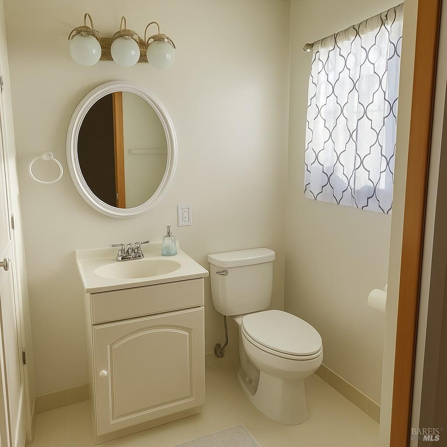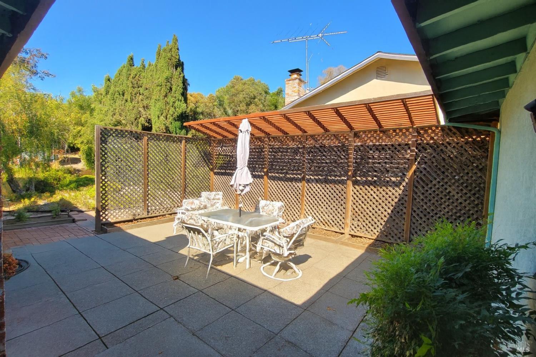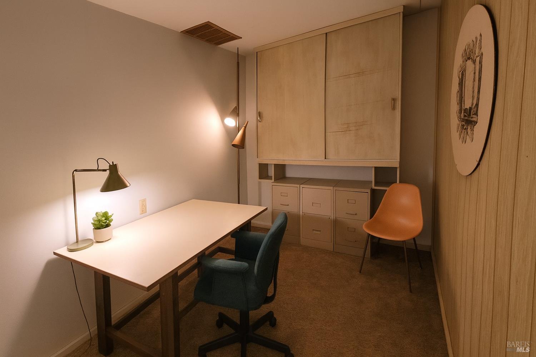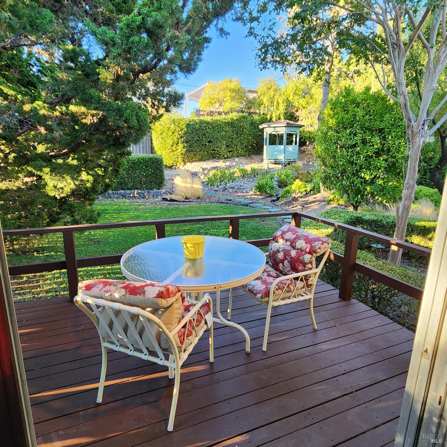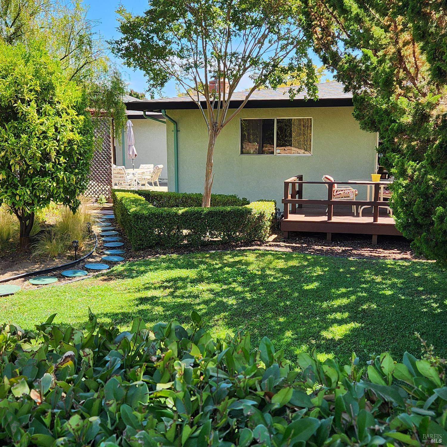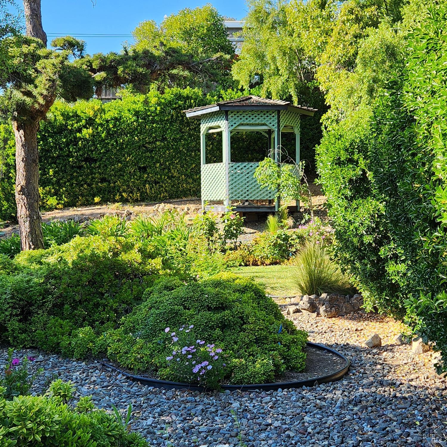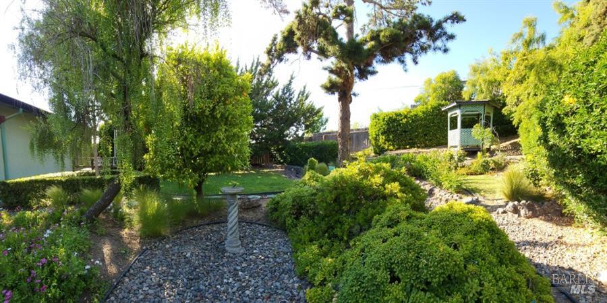Property Details
Upcoming Open Houses
About this Property
Move-in ready gem in East Napa- beautifully maintained, one-owner, single-story custom-built home! Seller will consider a credit towards interest rate buydown- call for details. Just minutes from Napa's renowned dining, shopping, and tasting rooms, this spacious home features three large bedrooms, living room, and family room which opens directly to the patio. The oversized two-car garage has ample room for workshop area or recreational equipment. The living room is accented by a large picture window with a serene view of mature Japanese Maples which frame the home and front yard. Recently refreshed, the home includes red oak hardwood floors, new carpet and interior paint, new kitchen flooring, gleaming countertops, and pecan hardwood cabinets. The park-like backyard offers a private retreat with a deck off the master bedroom as well as a large patio, ideal for entertaining, an upper terrace, gazebo, tangerine tree, and automatic sprinkler/drip system. Space for ADU- buyer to verify with City of Napa. Ring camera system included. 40-year cool roof 1 year old keeps home cooler in summer. This home offers the perfect blend of comfort, privacy, and lifestyle in a prime Napa location. Home is vacant- some photos are virtually staged.
MLS Listing Information
MLS #
BA325075103
MLS Source
Bay Area Real Estate Information Services, Inc.
Days on Site
3
Interior Features
Bedrooms
Primary Suite/Retreat, Primary Suite/Retreat - 2+
Bathrooms
Double Sinks, Other, Shower(s) over Tub(s), Tile, Window
Kitchen
Breakfast Nook, Breakfast Room, Countertop - Laminate, Countertop - Other, Other
Appliances
Dishwasher, Garbage Disposal, Microwave, Other, Oven - Built-In, Oven - Electric, Oven - Self Cleaning, Oven Range - Built-In, Oven Range - Electric, Dryer, Washer
Dining Room
Breakfast Nook, In Kitchen, Other
Family Room
Other
Fireplace
Wood Burning
Flooring
Carpet, Linoleum, Tile, Vinyl, Wood
Laundry
Hookup - Electric, In Garage, Tub / Sink
Cooling
Central Forced Air
Heating
Central Forced Air, Electric, Fireplace
Exterior Features
Roof
Composition, Shingle
Foundation
Raised
Pool
None, Pool - No
Style
Ranch
Parking, School, and Other Information
Garage/Parking
Access - Interior, Attached Garage, Facing Front, Garage: 2 Car(s)
Elementary District
Napa Valley Unified
Sewer
Public Sewer
Water
Public
Unit Information
| # Buildings | # Leased Units | # Total Units |
|---|---|---|
| 0 | – | – |
Neighborhood: Around This Home
Neighborhood: Local Demographics
Market Trends Charts
Nearby Homes for Sale
1012 Terra Verde Dr is a Single Family Residence in Napa, CA 94559. This 1,727 square foot property sits on a 8,803 Sq Ft Lot and features 3 bedrooms & 2 full bathrooms. It is currently priced at $879,000 and was built in 1967. This address can also be written as 1012 Terra Verde Dr, Napa, CA 94559.
©2025 Bay Area Real Estate Information Services, Inc. All rights reserved. All data, including all measurements and calculations of area, is obtained from various sources and has not been, and will not be, verified by broker or MLS. All information should be independently reviewed and verified for accuracy. Properties may or may not be listed by the office/agent presenting the information. Information provided is for personal, non-commercial use by the viewer and may not be redistributed without explicit authorization from Bay Area Real Estate Information Services, Inc.
Presently MLSListings.com displays Active, Contingent, Pending, and Recently Sold listings. Recently Sold listings are properties which were sold within the last three years. After that period listings are no longer displayed in MLSListings.com. Pending listings are properties under contract and no longer available for sale. Contingent listings are properties where there is an accepted offer, and seller may be seeking back-up offers. Active listings are available for sale.
This listing information is up-to-date as of August 23, 2025. For the most current information, please contact Norma Saunders, (925) 858-7976
