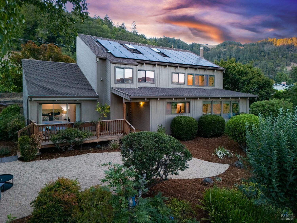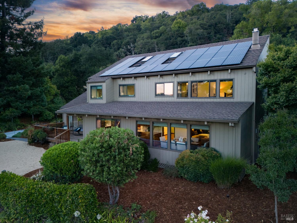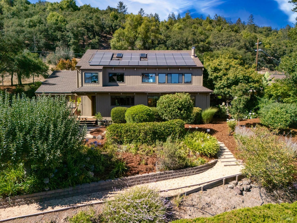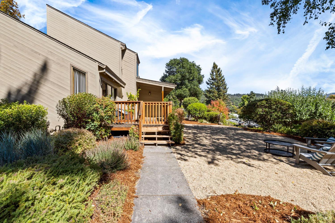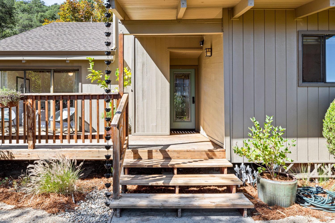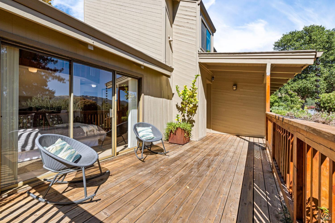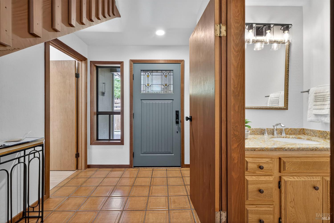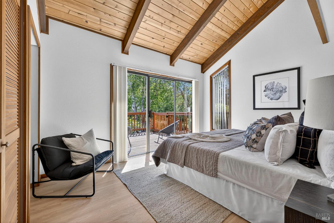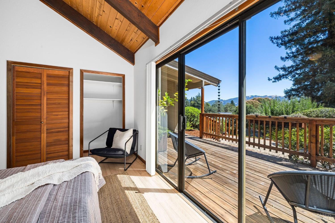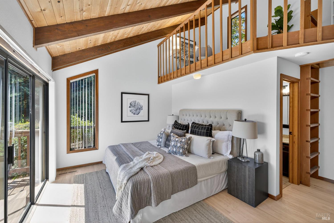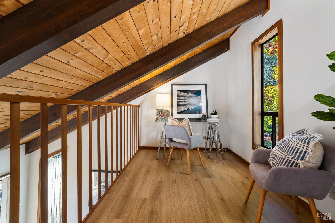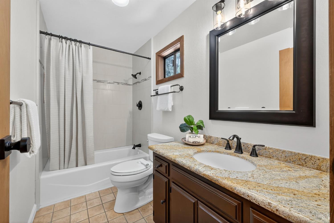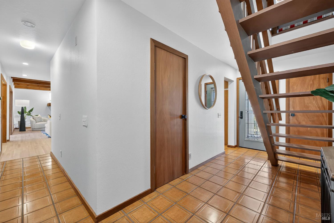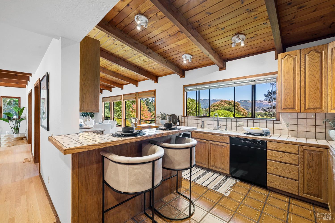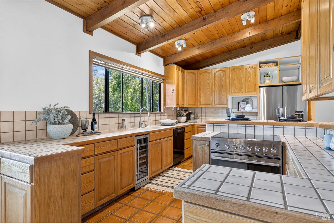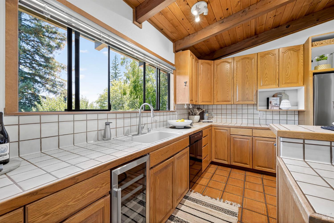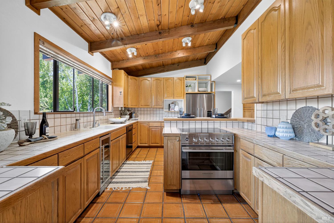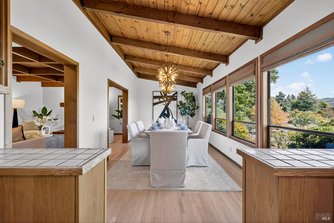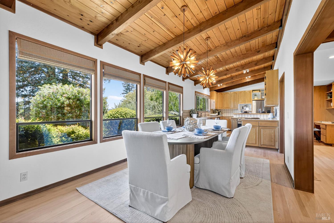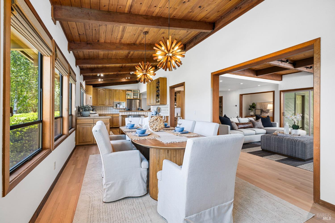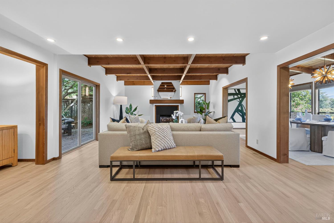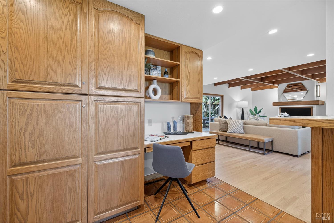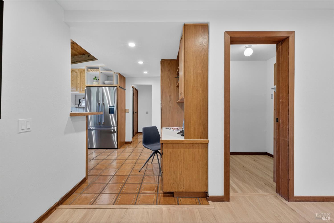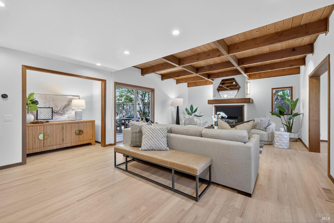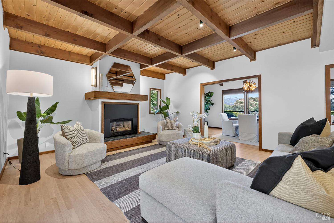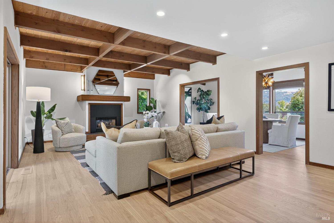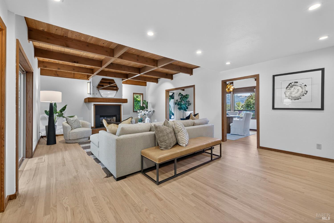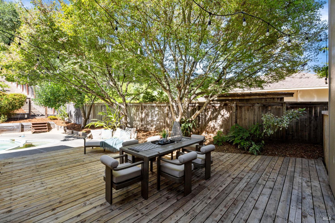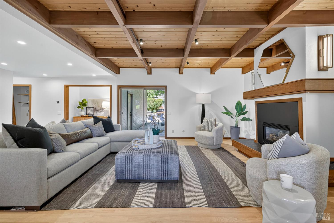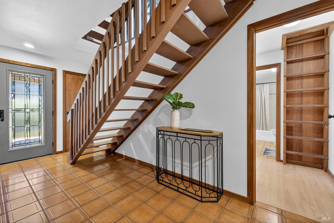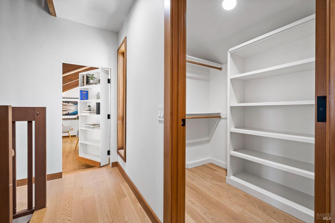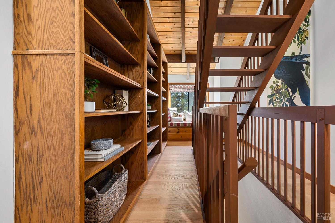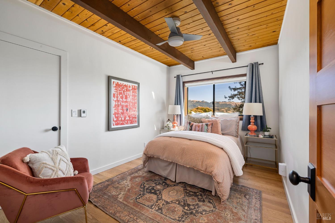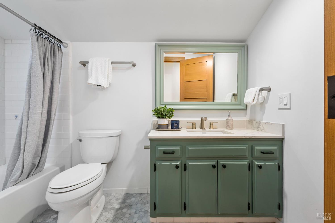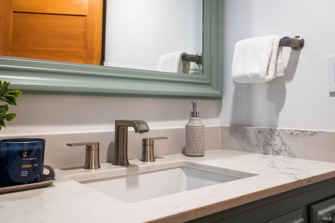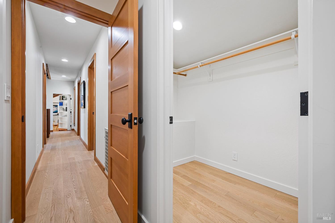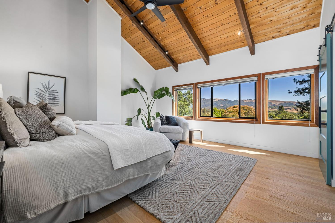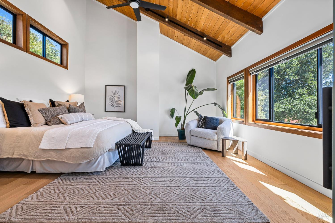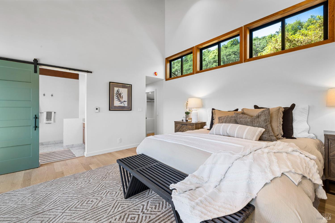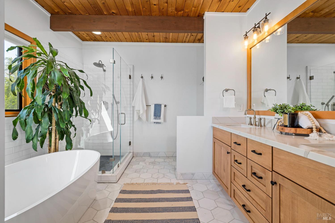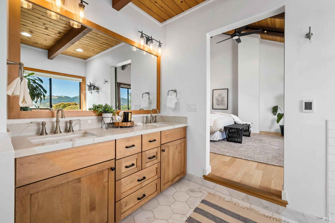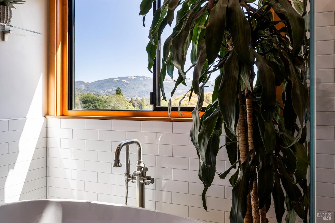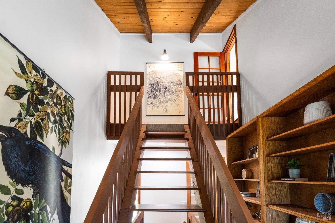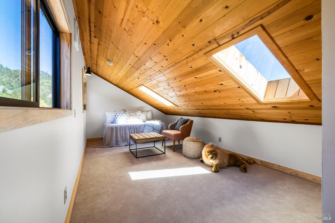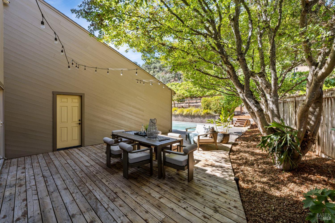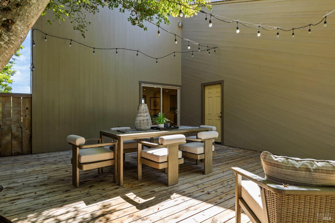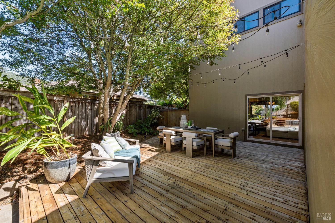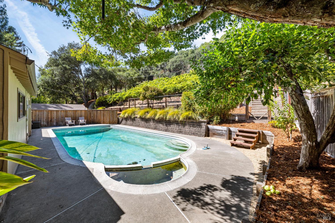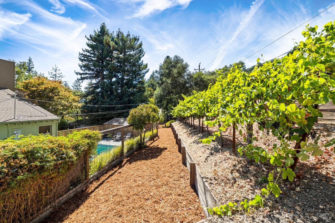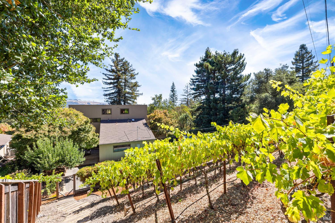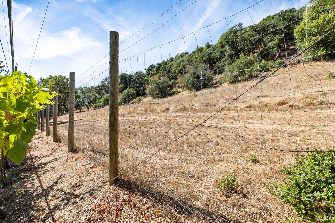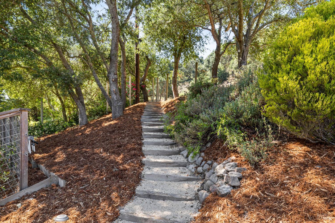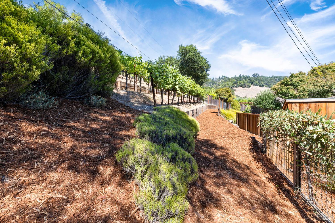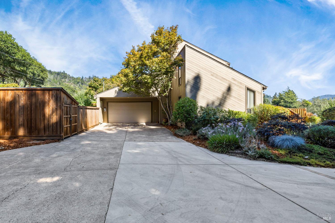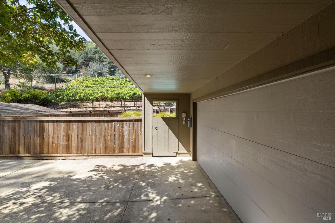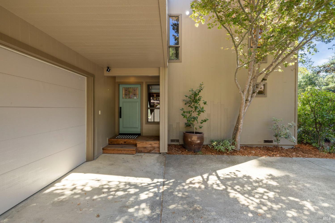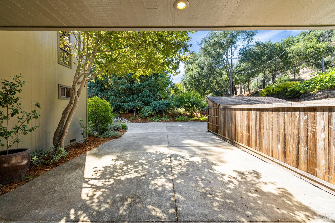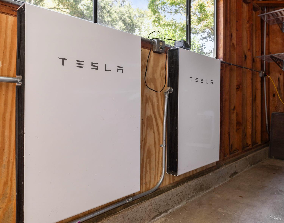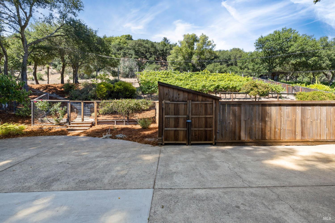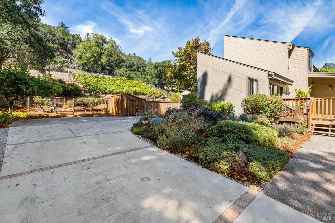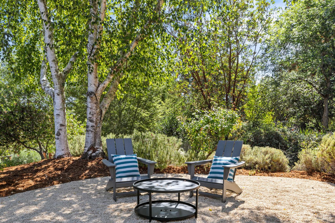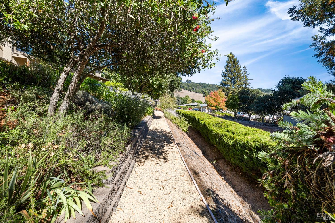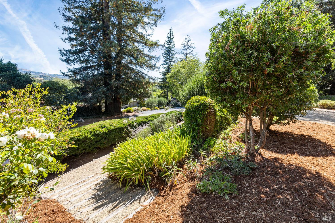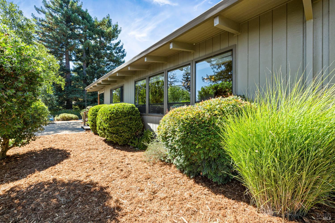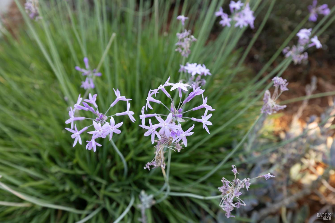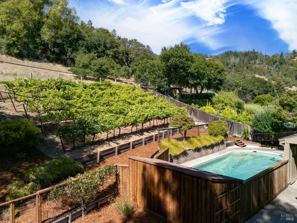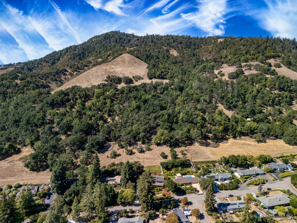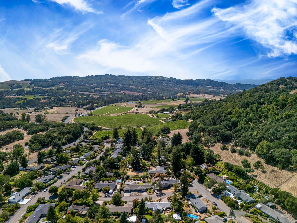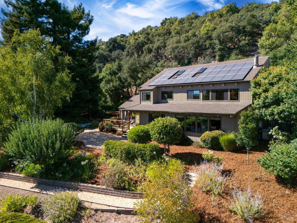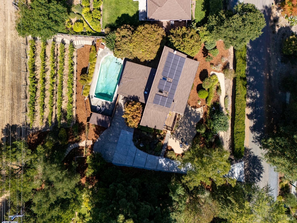4795 Ponderosa Dr, Santa Rosa, CA 95404
$1,349,000 Mortgage Calculator Active Single Family Residence
Property Details
About this Property
Welcome to this custom contemporary perched above the sweet Woodside Club Estates neighborhood located in rural Bennett Valley providing the best in hybrid country living. This updated 4 bedroom, 3.5 bath home sits on almost half and acre made complete with a pool and hobby vineyard. The views of Mt. Taylor layered with oak and mimosa trees are pure bliss. A terraced yard showcases deck & lounge spaces in the front and back yards, a pool + patio and a hobby vineyard along with fruit trees and owned solar...yes please! Inside this 1970's contemporary, you are greeted with warm woods, a coffered ceiling in the living room, a gas fireplace insert, a vaulted formal dining room w/ western views, a functional kitchen, a 1/2 bath and an ensuite bed/bath on the main floor. The 2nd floor has been updated and includes a loft/office space, reading nook, bedroom and bathroom and the primary suite. The 3rd floor loft/bedroom is as cute as a button with plenty of light from skylights and east facing windows with views of your own hobby vineyard and pool. Relax and lean into a Sonoma County lifestyle with Tahoe vibes. Located less than ten minutes to town and the best of eastside Santa Rosa. Welcome Home!
MLS Listing Information
MLS #
BA325074681
MLS Source
Bay Area Real Estate Information Services, Inc.
Days on Site
1
Interior Features
Bedrooms
Remodeled
Bathrooms
Primary - Bidet, Other, Shower(s) over Tub(s), Stall Shower, Stone, Tile, Updated Bath(s)
Kitchen
Countertop - Tile, Hookups - Ice Maker, Pantry
Appliances
Dishwasher, Garbage Disposal, Oven Range - Gas, Refrigerator, Wine Refrigerator
Dining Room
Formal Dining Room
Fireplace
Gas Log, Gas Piped, Living Room
Flooring
Carpet, Laminate, Tile, Wood
Laundry
Hookups Only
Cooling
None
Heating
Central Forced Air, Fireplace, Gas
Exterior Features
Roof
Composition
Foundation
Slab
Pool
Heated - No, In Ground, Pool - Yes, Pool/Spa Combo, Spa/Hot Tub
Style
Contemporary
Parking, School, and Other Information
Garage/Parking
Attached Garage, Facing Rear, Gate/Door Opener, Private / Exclusive, Garage: 2 Car(s)
Sewer
Septic Tank
Water
Private
Unit Information
| # Buildings | # Leased Units | # Total Units |
|---|---|---|
| 0 | – | – |
Neighborhood: Around This Home
Neighborhood: Local Demographics
Market Trends Charts
Nearby Homes for Sale
4795 Ponderosa Dr is a Single Family Residence in Santa Rosa, CA 95404. This 2,291 square foot property sits on a 0.459 Acres Lot and features 4 bedrooms & 3 full and 1 partial bathrooms. It is currently priced at $1,349,000 and was built in 1979. This address can also be written as 4795 Ponderosa Dr, Santa Rosa, CA 95404.
©2025 Bay Area Real Estate Information Services, Inc. All rights reserved. All data, including all measurements and calculations of area, is obtained from various sources and has not been, and will not be, verified by broker or MLS. All information should be independently reviewed and verified for accuracy. Properties may or may not be listed by the office/agent presenting the information. Information provided is for personal, non-commercial use by the viewer and may not be redistributed without explicit authorization from Bay Area Real Estate Information Services, Inc.
Presently MLSListings.com displays Active, Contingent, Pending, and Recently Sold listings. Recently Sold listings are properties which were sold within the last three years. After that period listings are no longer displayed in MLSListings.com. Pending listings are properties under contract and no longer available for sale. Contingent listings are properties where there is an accepted offer, and seller may be seeking back-up offers. Active listings are available for sale.
This listing information is up-to-date as of August 22, 2025. For the most current information, please contact Caroline Fuller, (707) 303-0120
