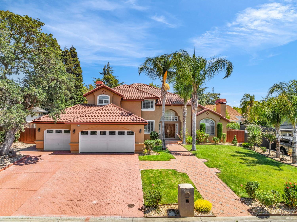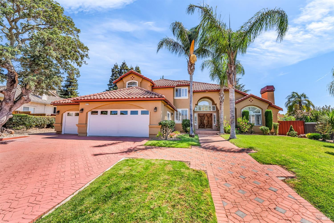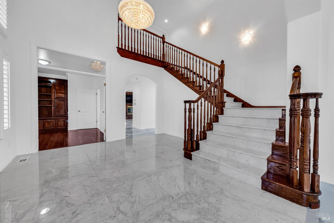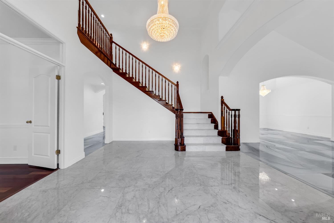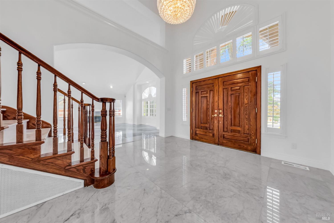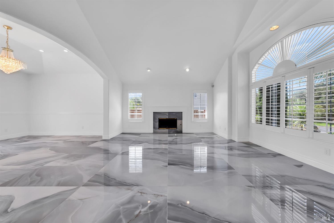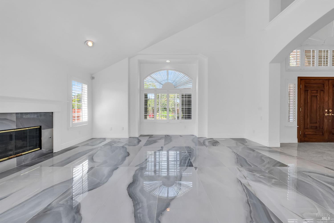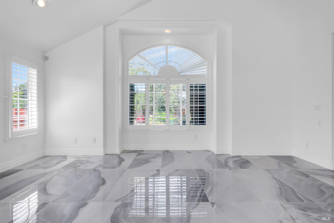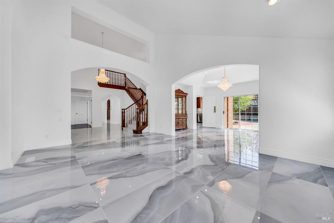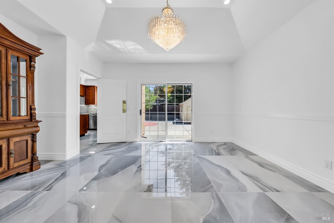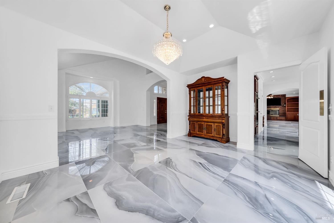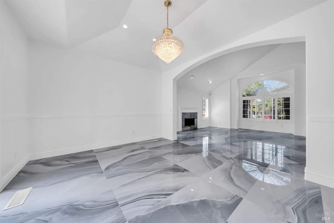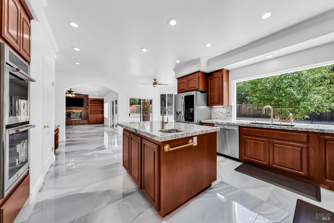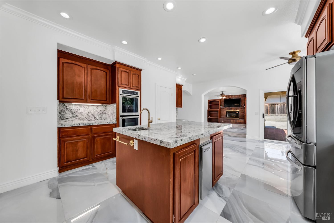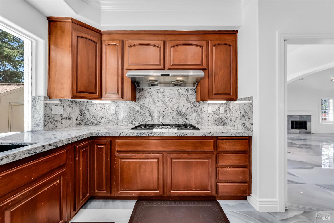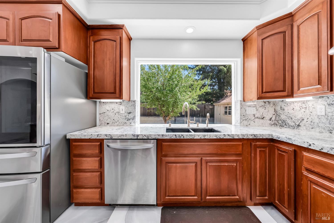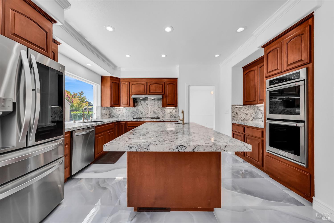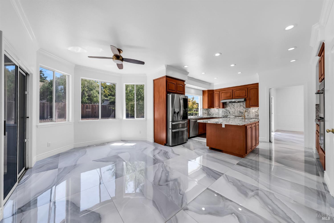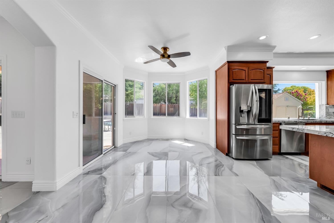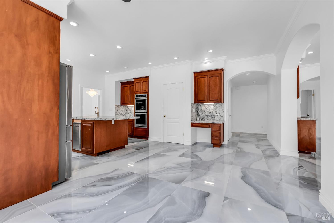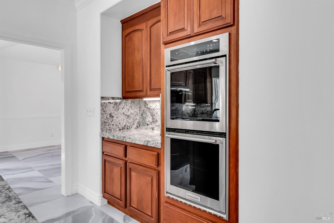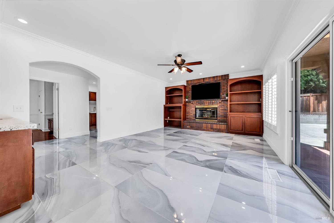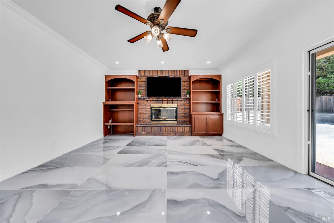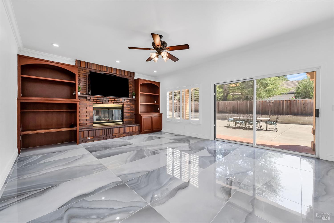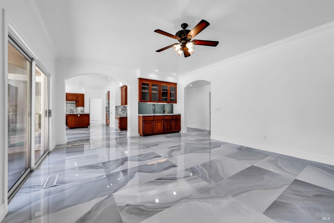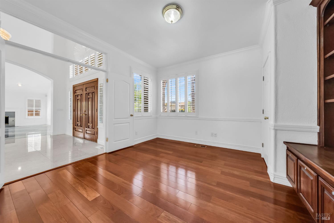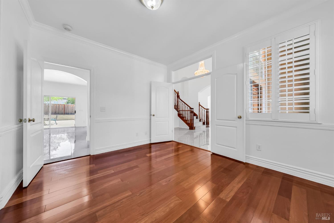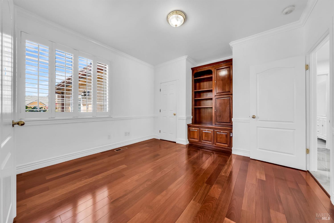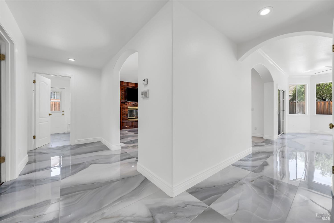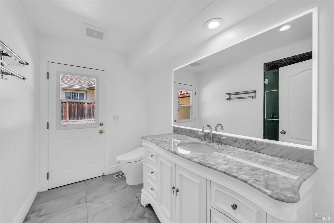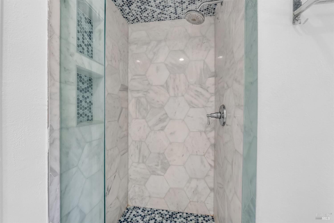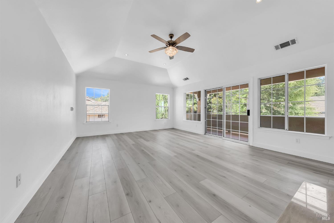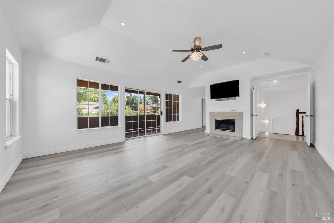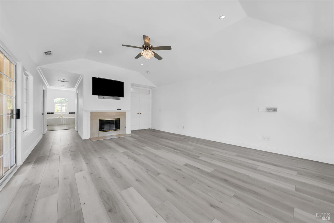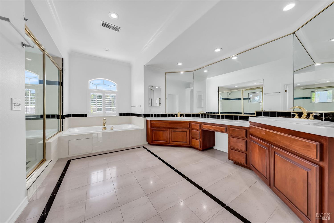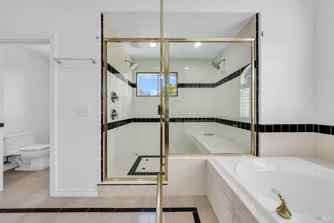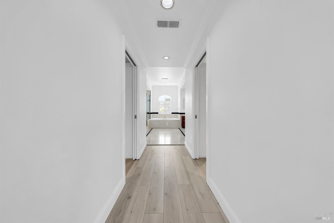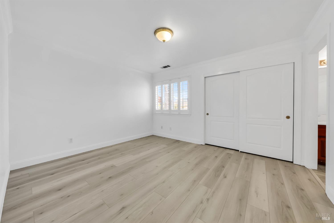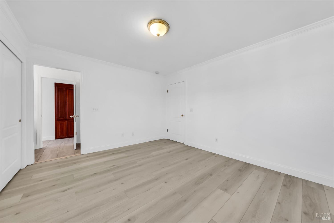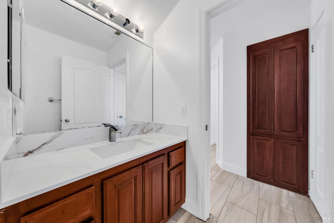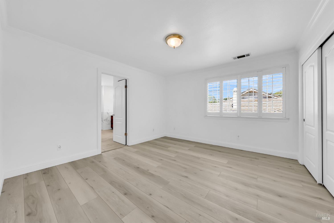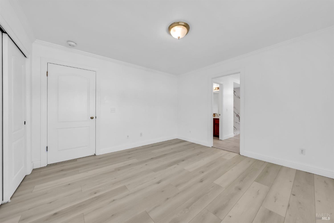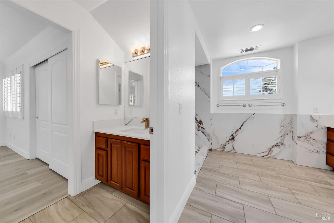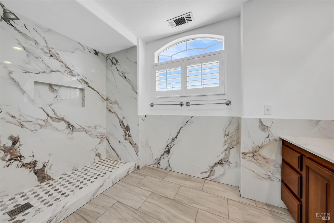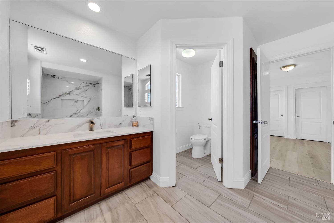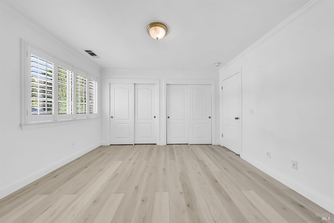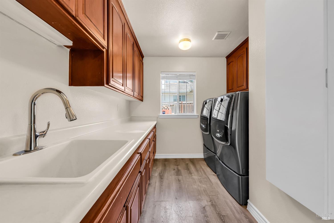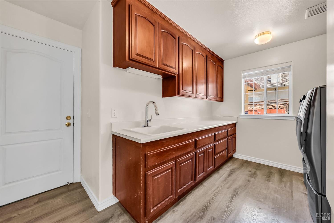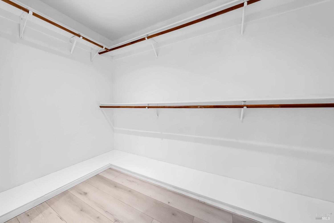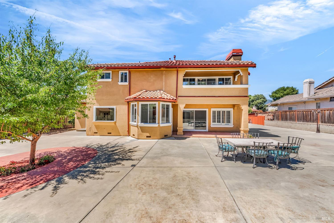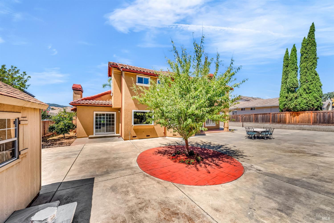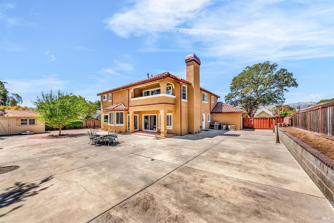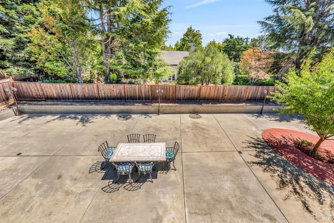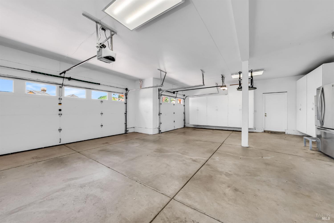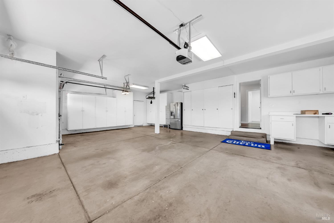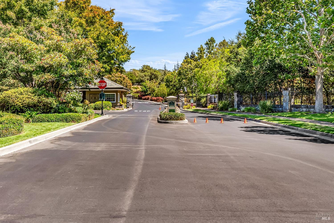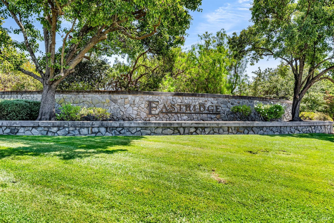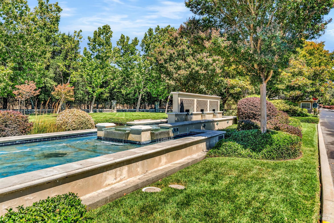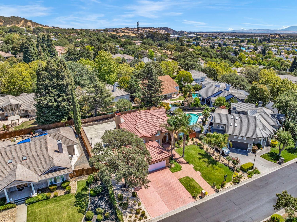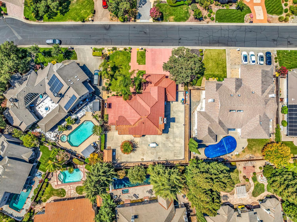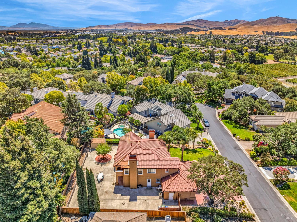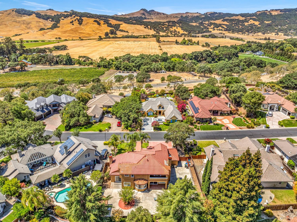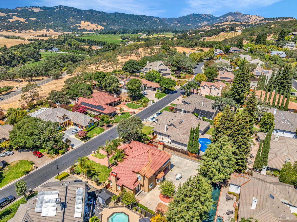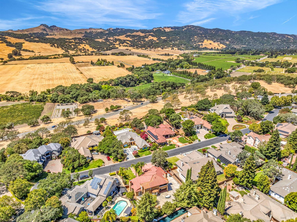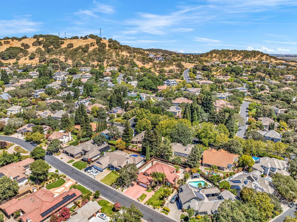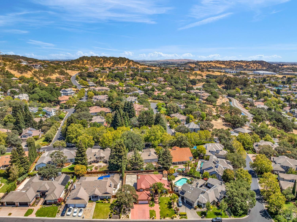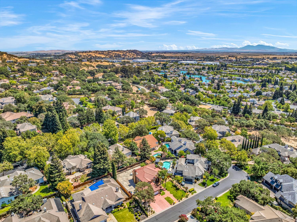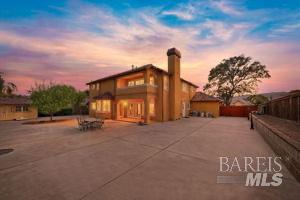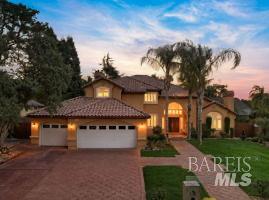5212 Springridge Way, Fairfield, CA 94534
$1,477,000 Mortgage Calculator Active Single Family Residence
Property Details
Upcoming Open Houses
About this Property
Beautiful custom home is located in the prestigious gated community of Eastridge. Upon entering, you'll be captivated by the luxurious grand entrance, which features magnificent marble floors and custom chandeliers, setting an elegant tone throughout the home. Four spacious bdrms & 3 full baths. One bdrm is on the first floor. The romantic master suite includes two spacious walk-in closets and leads to a spa-like bathroom, complete with a Jacuzzi jetted tub, a refreshing shower, & double sinks for added indulgence. The bright gourmet chef's kitchen is a chef's dream kitchen, boasting granite countertops and top-of-the-line stainless steel appliances. The expansive island serves as an ideal gathering space for passionate cooks. The luminous and spacious family room, featuring a cozy fireplace & wet-bar provides a perfect setting for cherished family moments. Upgrades throughout the home to enhance its appeal, including new flooring, kitchen appliances, stovetop/hood, double ovens, counter tops, custom chandeliers, ceiling fans, a tankless water heater & so much more! Upstairs & downstairs bathrooms completely remodeled. Additionally, the property includes a generous 3-car garage and is situated on a serene lot w-low maintenance yard. With so much to admire, this is a must see!
MLS Listing Information
MLS #
BA325074525
MLS Source
Bay Area Real Estate Information Services, Inc.
Days on Site
2
Interior Features
Bedrooms
Primary Suite/Retreat
Bathrooms
Bidet, Granite, Jack and Jill, Window
Kitchen
Breakfast Nook, Countertop - Concrete, Countertop - Granite, Island, Island with Sink, Pantry
Appliances
Dishwasher, Garbage Disposal, Hood Over Range, Oven - Built-In, Oven - Double, Oven - Electric, Oven Range - Built-In, Gas, Refrigerator, Trash Compactor, Dryer, Washer
Dining Room
Formal Dining Room
Family Room
Other
Fireplace
Family Room
Flooring
Laminate, Marble
Laundry
Cabinets, In Closet, Laundry - Yes, Tub / Sink
Cooling
Ceiling Fan, Central Forced Air
Heating
Central Forced Air, Fireplace
Exterior Features
Roof
Tile
Pool
Pool - No
Style
Mediterranean
Parking, School, and Other Information
Garage/Parking
Attached Garage, Facing Front, Gate/Door Opener, Garage: 3 Car(s)
Sewer
Public Sewer
Water
Public
HOA Fee
$219
HOA Fee Frequency
Monthly
Complex Amenities
Other
Unit Information
| # Buildings | # Leased Units | # Total Units |
|---|---|---|
| 0 | – | – |
Neighborhood: Around This Home
Neighborhood: Local Demographics
Market Trends Charts
Nearby Homes for Sale
5212 Springridge Way is a Single Family Residence in Fairfield, CA 94534. This 3,400 square foot property sits on a 0.307 Acres Lot and features 4 bedrooms & 3 full bathrooms. It is currently priced at $1,477,000 and was built in 1993. This address can also be written as 5212 Springridge Way, Fairfield, CA 94534.
©2025 Bay Area Real Estate Information Services, Inc. All rights reserved. All data, including all measurements and calculations of area, is obtained from various sources and has not been, and will not be, verified by broker or MLS. All information should be independently reviewed and verified for accuracy. Properties may or may not be listed by the office/agent presenting the information. Information provided is for personal, non-commercial use by the viewer and may not be redistributed without explicit authorization from Bay Area Real Estate Information Services, Inc.
Presently MLSListings.com displays Active, Contingent, Pending, and Recently Sold listings. Recently Sold listings are properties which were sold within the last three years. After that period listings are no longer displayed in MLSListings.com. Pending listings are properties under contract and no longer available for sale. Contingent listings are properties where there is an accepted offer, and seller may be seeking back-up offers. Active listings are available for sale.
This listing information is up-to-date as of August 19, 2025. For the most current information, please contact Mariam Khugiani, (707) 639-7064
