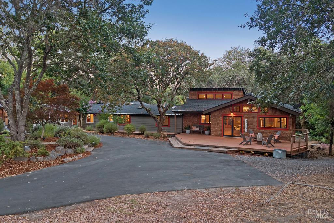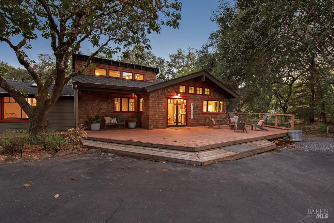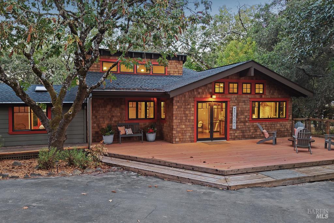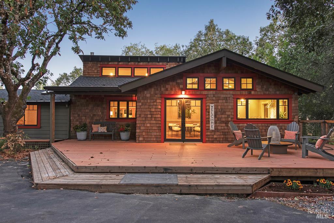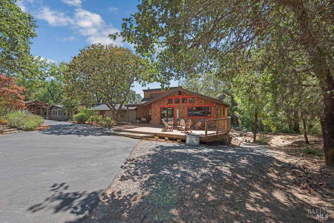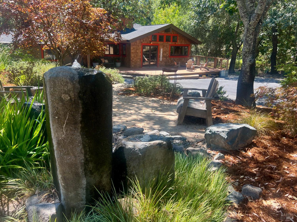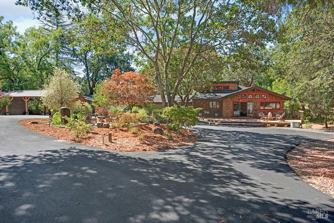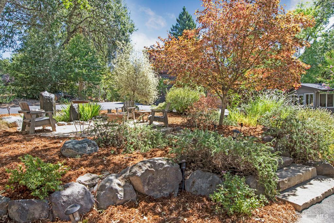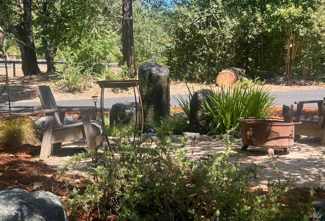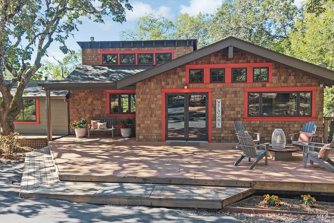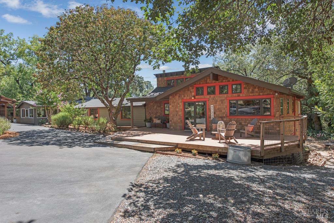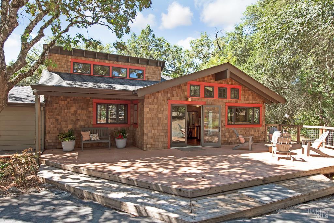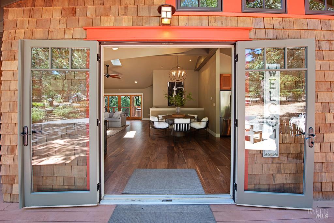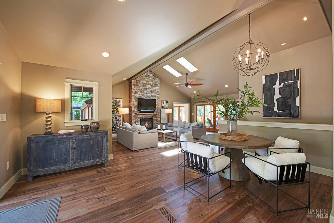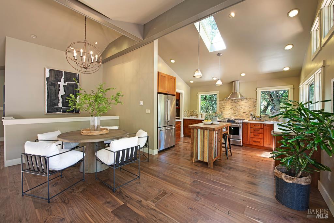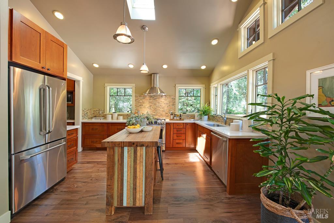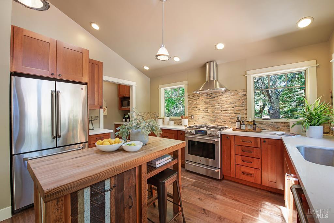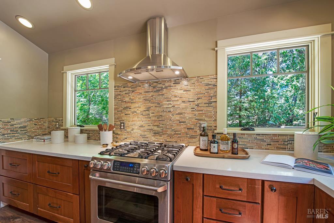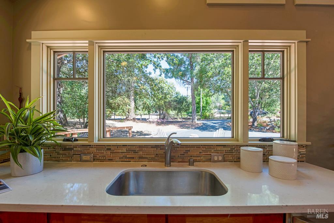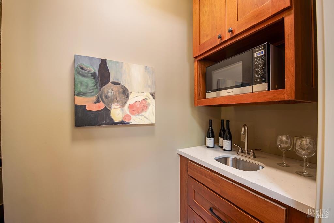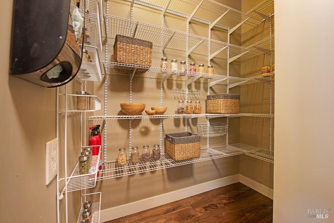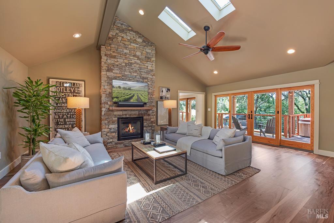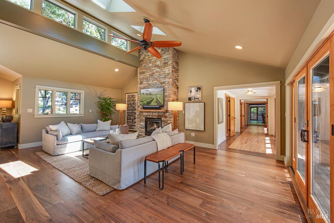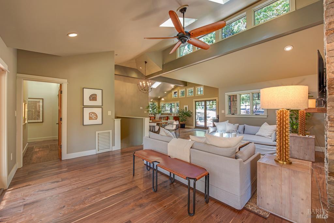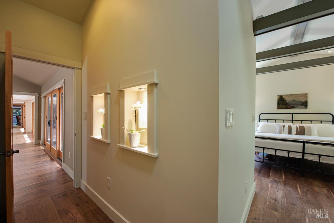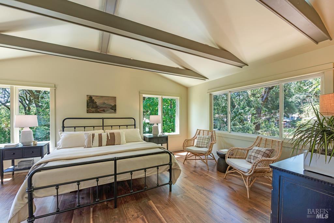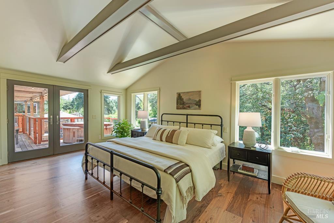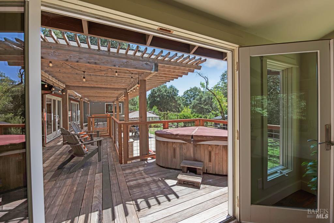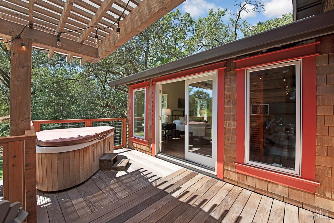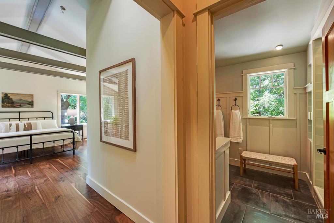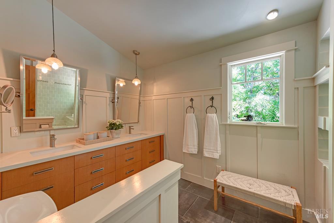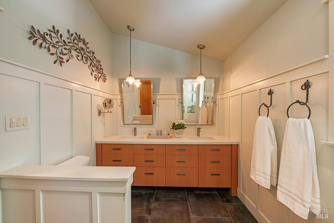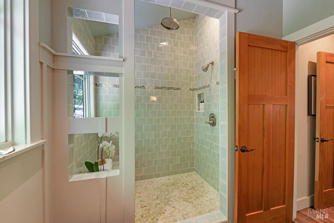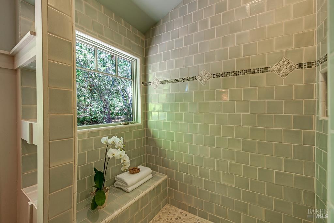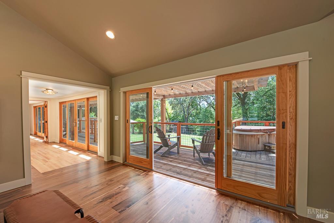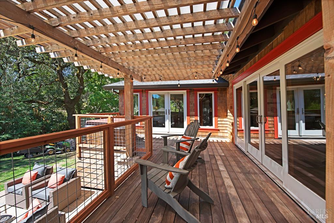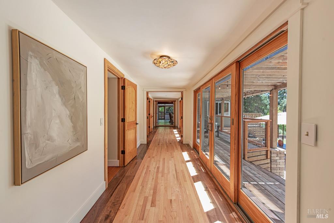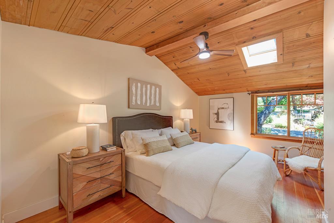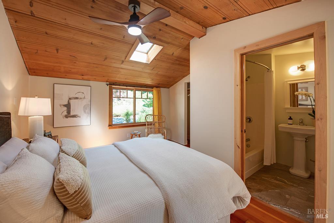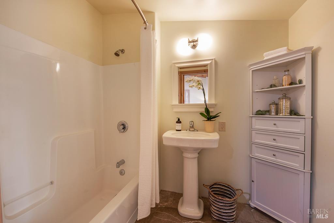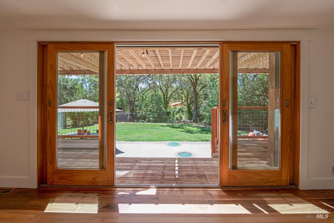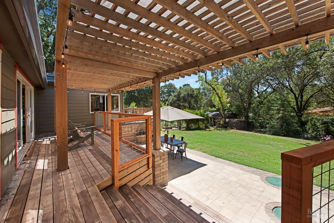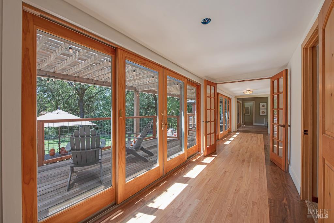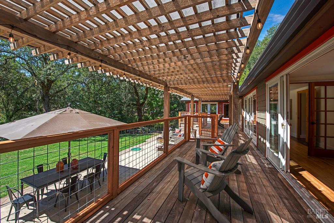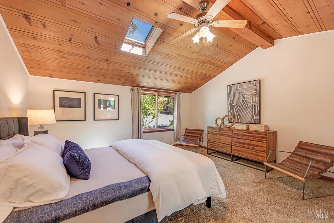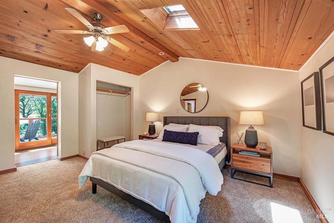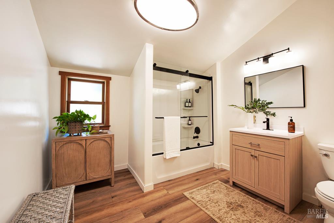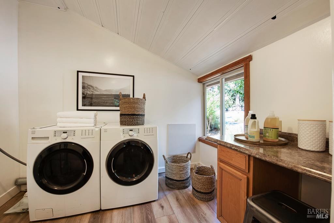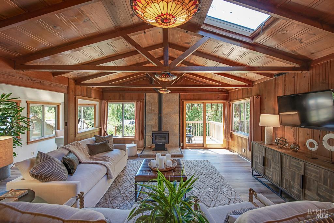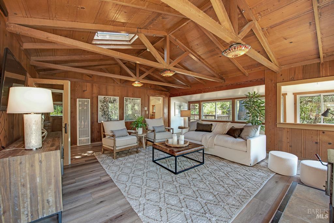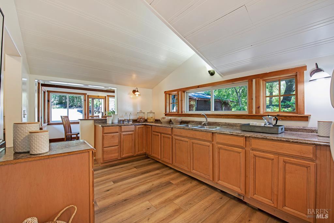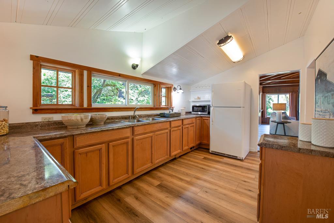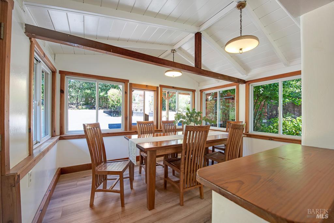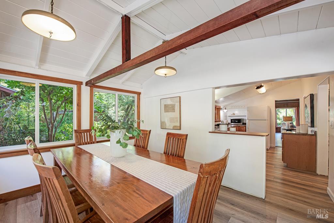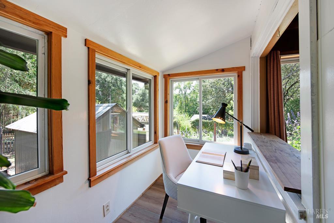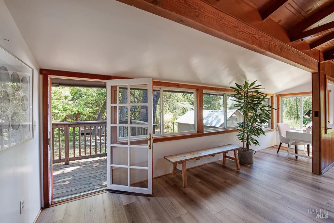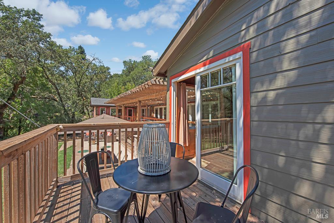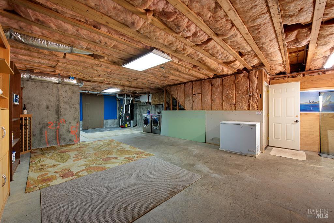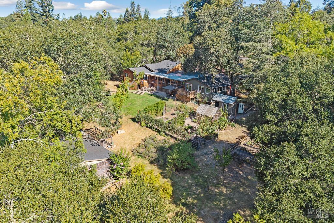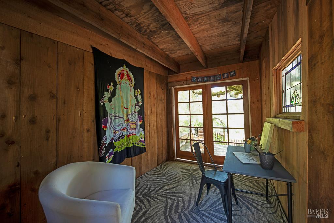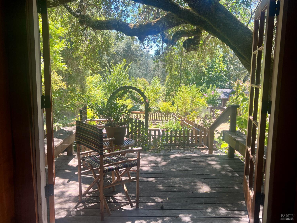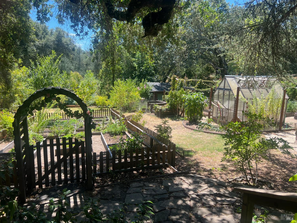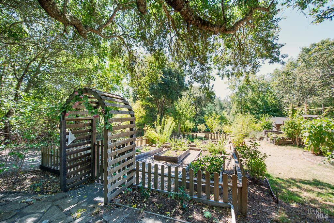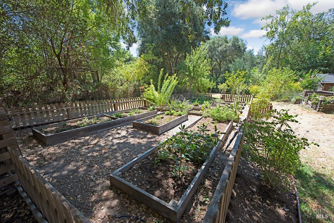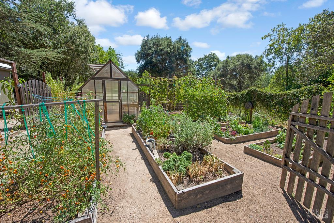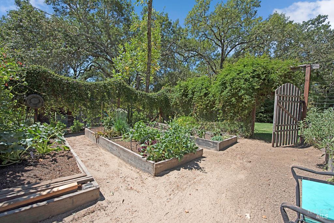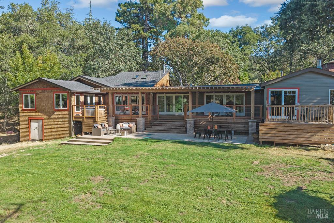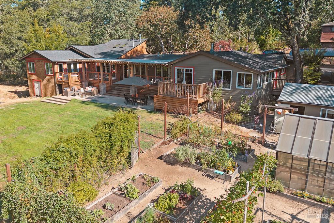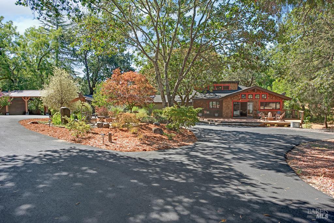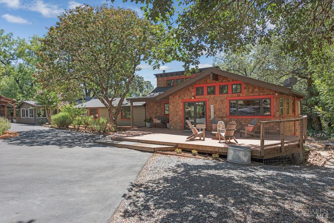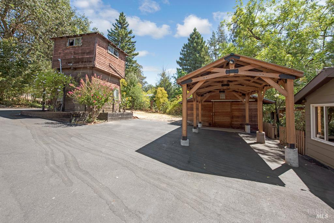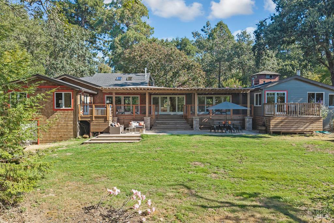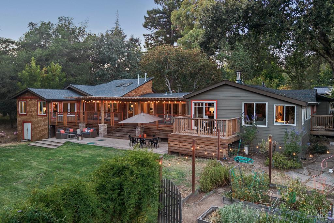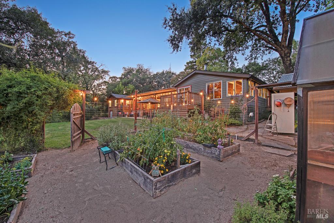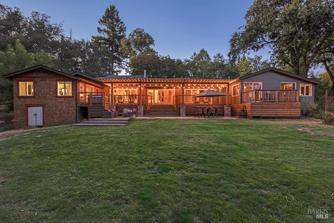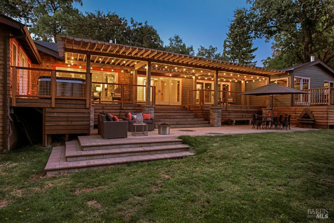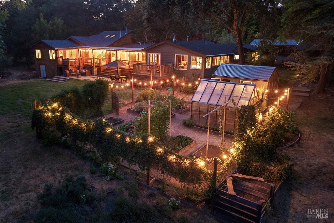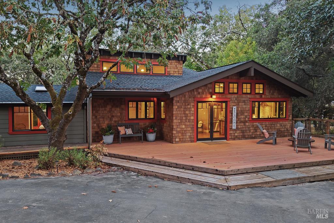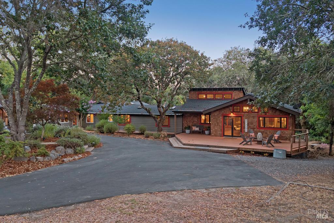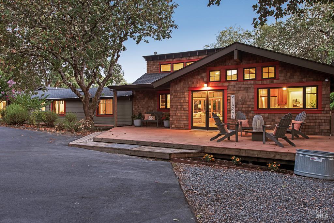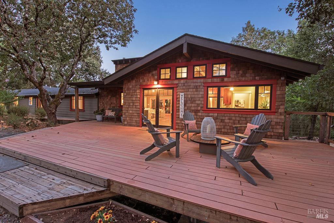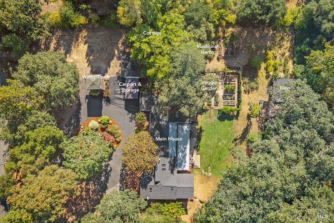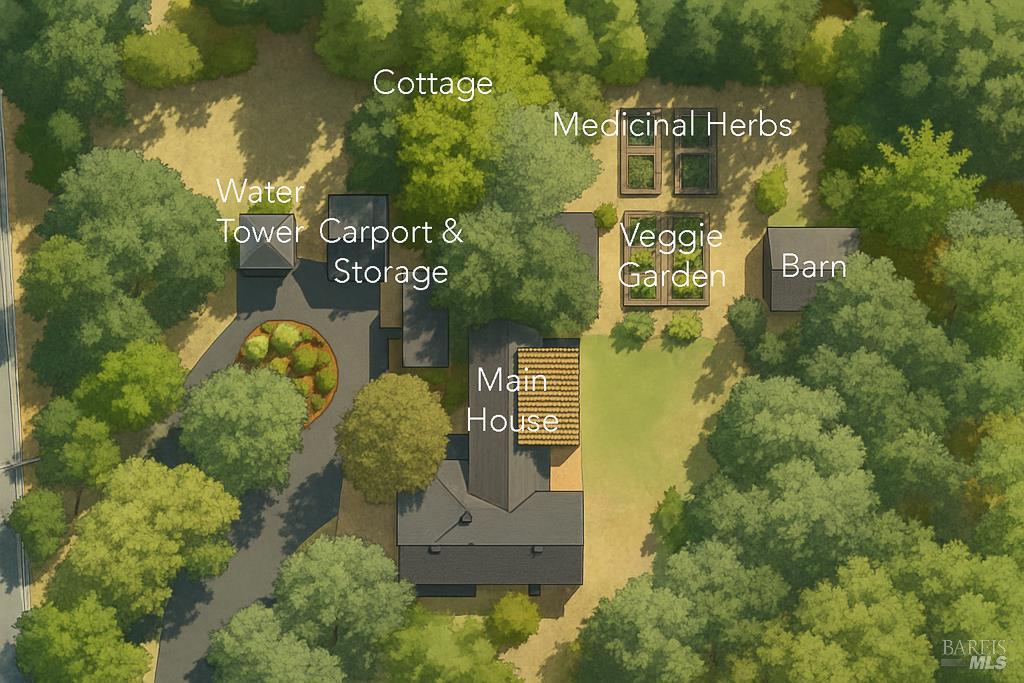5961 Anderson Rd, Forestville, CA 95436
$1,500,000 Mortgage Calculator Active Single Family Residence
Property Details
Upcoming Open Houses
About this Property
Nestled at the end of a private lane, this stunning 3200 sq ft Craftsman-style home on 1.5 ac embodies a harmonious balance of simple luxury & natural beauty. Surrounded by lush gardens, fruit trees, and serene outdoor spaces, this property is not just a house it's a sanctuary where memorable gatherings and peaceful retreats come to life.
Step inside, and you'll be greeted by the warm embrace of walnut plank floors that lead you into the main living area. Seamless flow into the dining, kitchen and living spaces creates an inviting atmosphere. Cathedral ceilings accentuate cottage-style windows & natural lighting. Intimate living room w/gas fireplace, expansive kitchen w/spacious butler's pantry and tranquil primary suite with en-suite bath & access to a private deck, where a personal hot tub awaits, beckoning you to unwind under the stars. Flexible floor plan allows for multi-generational living. Front & rear decks and stone patio allow for fantastic outdoor living. Medicinal & veggie gardens & outbuildings, 10 min from 101. Embrace the bucolic setting, where the vibrant sounds of nature complement the tranquility of this extraordinary property.
MLS Listing Information
MLS #
BA325074457
MLS Source
Bay Area Real Estate Information Services, Inc.
Days on Site
2
Interior Features
Bedrooms
Primary Suite/Retreat
Bathrooms
Other, Shower(s) over Tub(s)
Kitchen
Countertop - Stone, Pantry, Pantry Cabinet, Skylight(s)
Appliances
Dishwasher, Hood Over Range, Microwave, Oven Range - Gas, Refrigerator, Dryer, Washer
Dining Room
Dining Area in Living Room
Family Room
Deck Attached, View
Fireplace
Family Room, Gas Piped, Living Room, Wood Stove
Flooring
Carpet, Laminate, Tile, Wood
Laundry
In Basement, In Laundry Room, Laundry - Yes
Cooling
Central Forced Air
Heating
Central Forced Air, Fireplace Insert, Gas, Gas - Natural, Radiant, Stove - Wood, Wall Furnace
Exterior Features
Roof
Composition
Foundation
Combination, Concrete Perimeter, Pillar/Post/Pier
Pool
Pool - No, Spa - Private, Spa/Hot Tub
Style
Arts & Crafts
Parking, School, and Other Information
Garage/Parking
Electric Car Hookup, No Garage, Garage: 0 Car(s)
Sewer
Septic Tank
Water
Public
Unit Information
| # Buildings | # Leased Units | # Total Units |
|---|---|---|
| 0 | – | – |
Neighborhood: Around This Home
Neighborhood: Local Demographics
Market Trends Charts
Nearby Homes for Sale
5961 Anderson Rd is a Single Family Residence in Forestville, CA 95436. This 3,249 square foot property sits on a 1.57 Acres Lot and features 3 bedrooms & 3 full bathrooms. It is currently priced at $1,500,000 and was built in 1934. This address can also be written as 5961 Anderson Rd, Forestville, CA 95436.
©2025 Bay Area Real Estate Information Services, Inc. All rights reserved. All data, including all measurements and calculations of area, is obtained from various sources and has not been, and will not be, verified by broker or MLS. All information should be independently reviewed and verified for accuracy. Properties may or may not be listed by the office/agent presenting the information. Information provided is for personal, non-commercial use by the viewer and may not be redistributed without explicit authorization from Bay Area Real Estate Information Services, Inc.
Presently MLSListings.com displays Active, Contingent, Pending, and Recently Sold listings. Recently Sold listings are properties which were sold within the last three years. After that period listings are no longer displayed in MLSListings.com. Pending listings are properties under contract and no longer available for sale. Contingent listings are properties where there is an accepted offer, and seller may be seeking back-up offers. Active listings are available for sale.
This listing information is up-to-date as of August 23, 2025. For the most current information, please contact Connie Schlabach, (707) 953-1104
