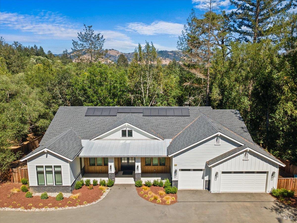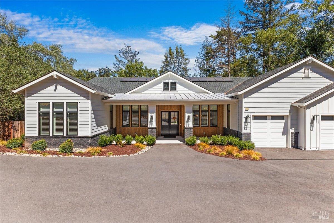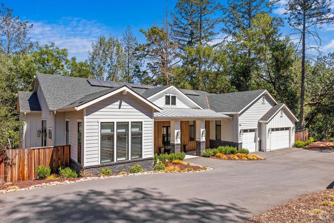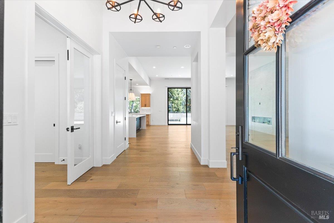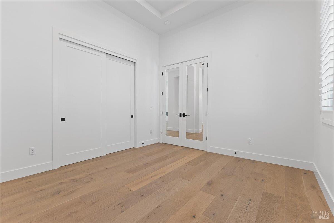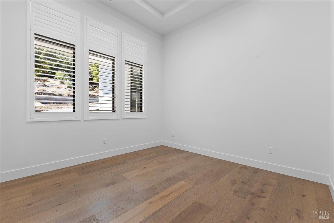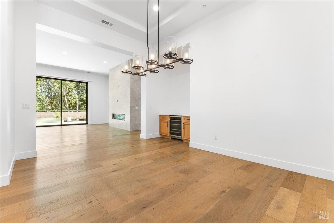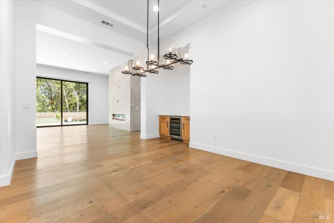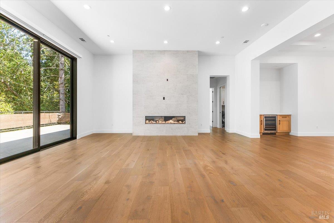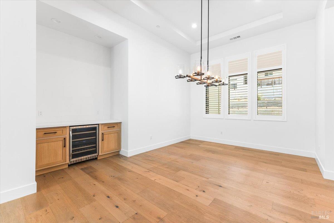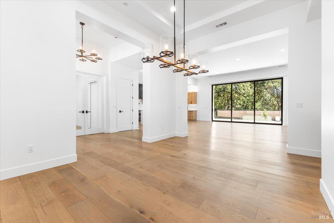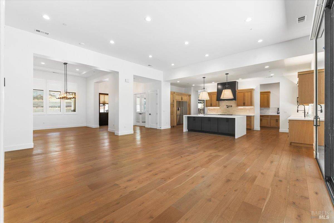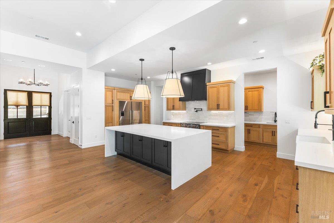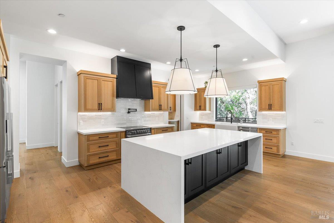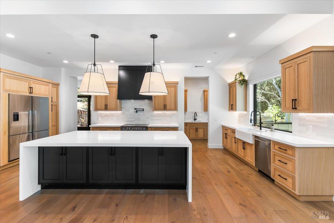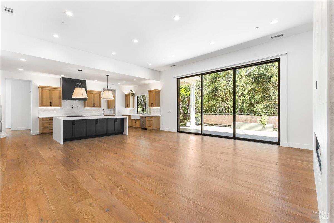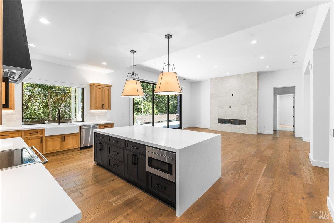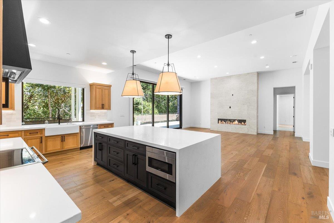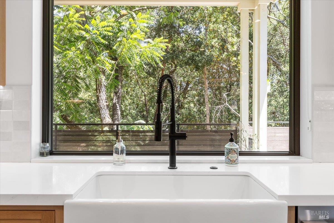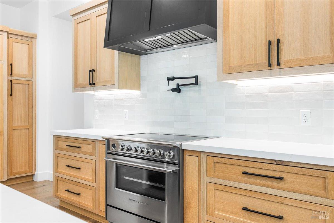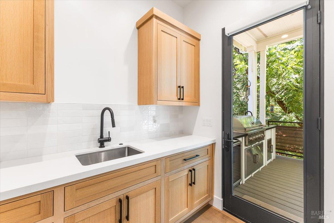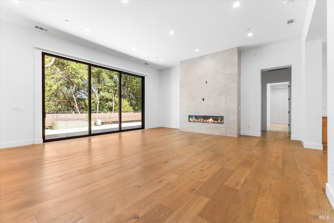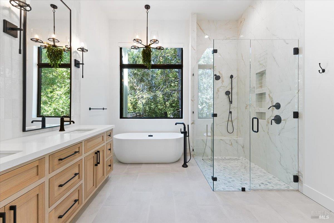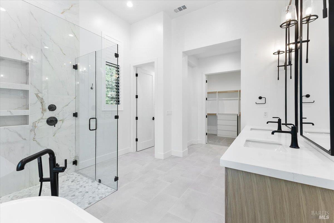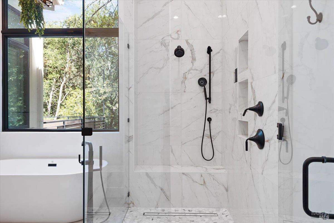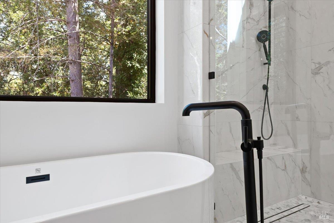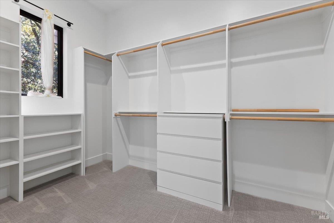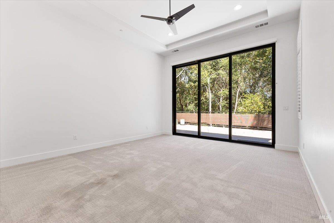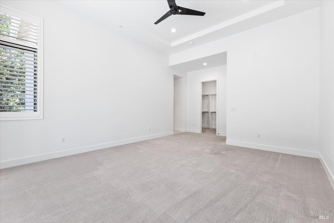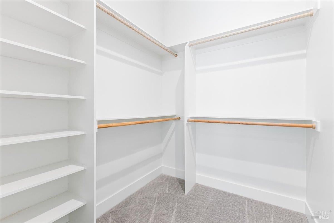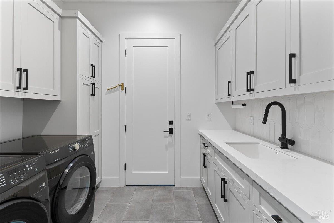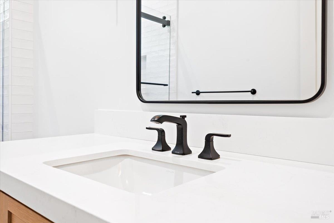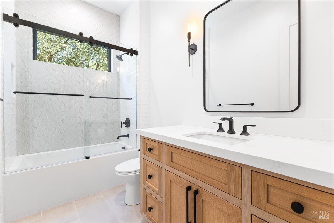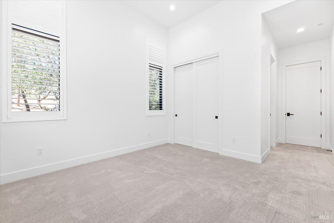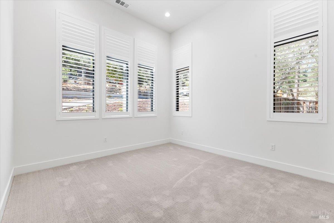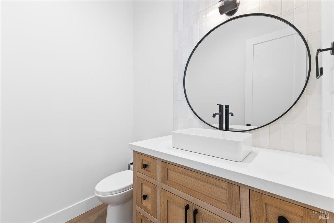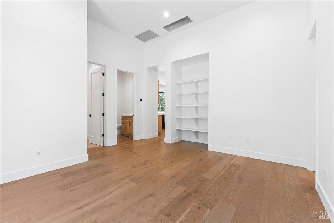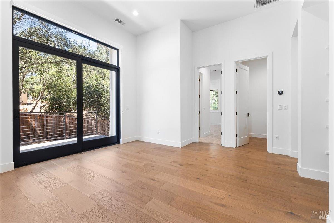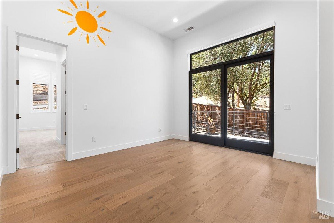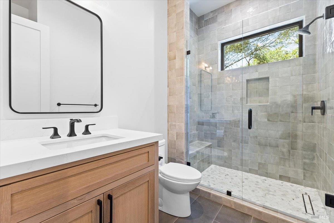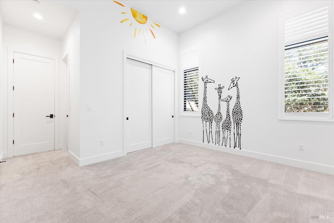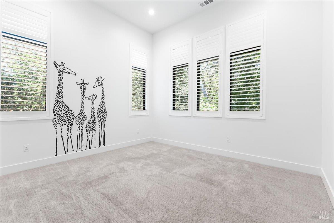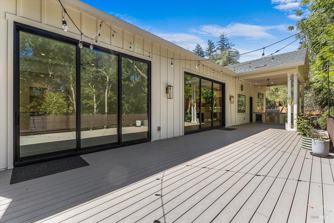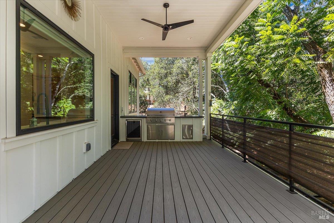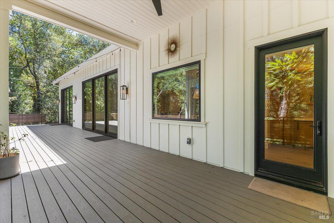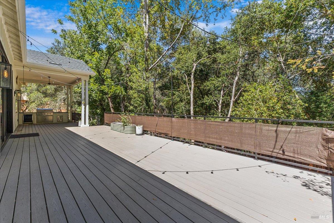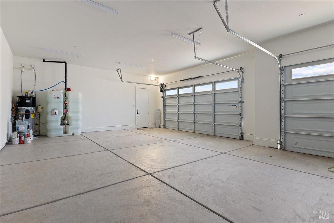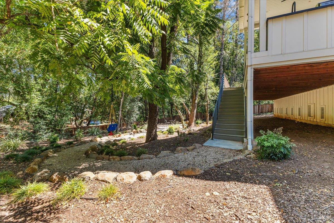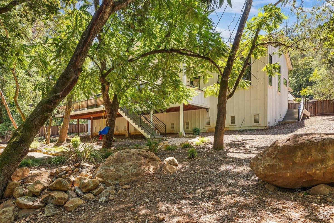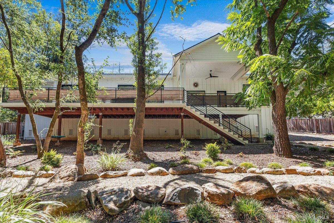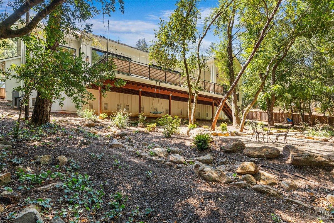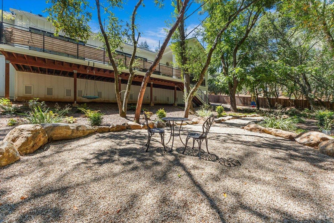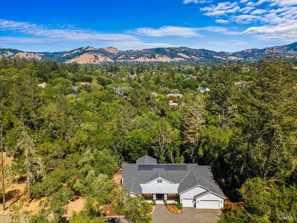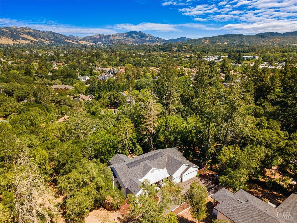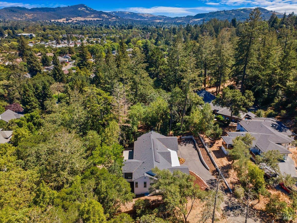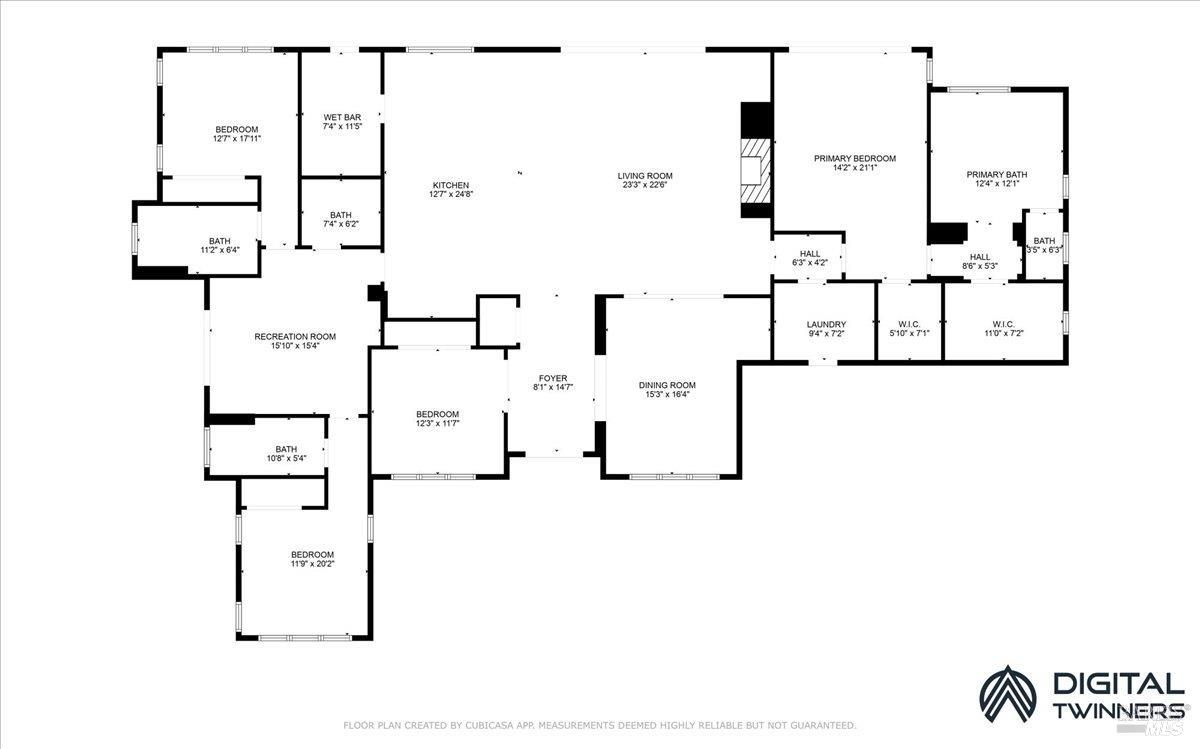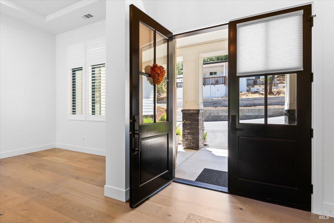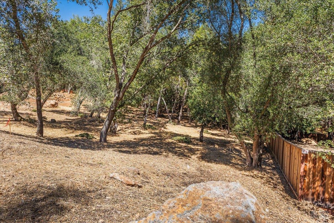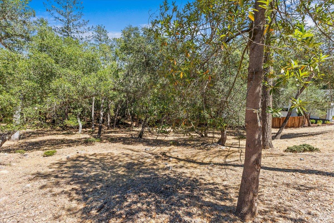794 Los Olivos Rd, Santa Rosa, CA 95404
$2,400,000 Mortgage Calculator Active Single Family Residence
Property Details
About this Property
Exquisite Modern Farmhouse in Montecito Heights Step into this 2022 single-level masterpiece, where modern elegance meets timeless farmhouse sophistication. This 4-bedroom, 3.5-bath home is thoughtfully designed for both entertaining and serene everyday living, offering privacy and tranquility while remaining close to amenities. A welcoming covered front porch opens to grand double-entry doors, revealing meticulous craftsmanship and an open layout bathed in natural light. The wide plank flooring leads to a sophisticated living space with a sleek electric fireplace and expansive sliding doors leading to a large deck for effortless indoor-outdoor living. The outdoor space includes a fully equipped kitchen with a built-in grill, beverage refrigerator, and sink, while the chef's kitchen indoors boasts a quartz island, high-end appliances, and a butler's pantry. A versatile den/game room sits between two bedrooms with private baths, while the primary suite boasts dual walk-in closets and a spa-inspired bathroom with elegant finishes for ultimate relaxation. Set on a 0.9-acre retreat with paid-for solar and 3,112 sq. ft. of refined living space, this property defines modern farmhouse luxury in Montecito Heights.
MLS Listing Information
MLS #
BA325074456
MLS Source
Bay Area Real Estate Information Services, Inc.
Days on Site
1
Interior Features
Bedrooms
Primary Suite/Retreat
Bathrooms
Primary - Tub, Shower(s) over Tub(s), Stall Shower, Window
Kitchen
Breakfast Nook, Island, Other, Pantry
Appliances
Dishwasher, Garbage Disposal, Hood Over Range, Microwave, Other, Oven Range - Built-In, Oven Range - Electric, Refrigerator, Dryer, Washer
Dining Room
Formal Area, Other
Family Room
Other
Fireplace
Electric, Living Room
Flooring
Carpet, Tile, Wood
Laundry
Cabinets, Hookup - Electric, Laundry - Yes, Tub / Sink
Cooling
Ceiling Fan, Central Forced Air, Multi-Zone
Heating
Central Forced Air, Fireplace, Heating - 2+ Zones, Solar
Exterior Features
Roof
Composition, Metal, Shingle
Foundation
Concrete Perimeter, Raised
Pool
Pool - No
Style
Farm House
Parking, School, and Other Information
Garage/Parking
Attached Garage, Gate/Door Opener, Garage: 3 Car(s)
Sewer
Public Sewer
Water
Public
Unit Information
| # Buildings | # Leased Units | # Total Units |
|---|---|---|
| 0 | – | – |
Neighborhood: Around This Home
Neighborhood: Local Demographics
Market Trends Charts
Nearby Homes for Sale
794 Los Olivos Rd is a Single Family Residence in Santa Rosa, CA 95404. This 3,112 square foot property sits on a 0.45 Acres Lot and features 4 bedrooms & 3 full and 1 partial bathrooms. It is currently priced at $2,400,000 and was built in 2022. This address can also be written as 794 Los Olivos Rd, Santa Rosa, CA 95404.
©2025 Bay Area Real Estate Information Services, Inc. All rights reserved. All data, including all measurements and calculations of area, is obtained from various sources and has not been, and will not be, verified by broker or MLS. All information should be independently reviewed and verified for accuracy. Properties may or may not be listed by the office/agent presenting the information. Information provided is for personal, non-commercial use by the viewer and may not be redistributed without explicit authorization from Bay Area Real Estate Information Services, Inc.
Presently MLSListings.com displays Active, Contingent, Pending, and Recently Sold listings. Recently Sold listings are properties which were sold within the last three years. After that period listings are no longer displayed in MLSListings.com. Pending listings are properties under contract and no longer available for sale. Contingent listings are properties where there is an accepted offer, and seller may be seeking back-up offers. Active listings are available for sale.
This listing information is up-to-date as of August 20, 2025. For the most current information, please contact Parmeeta Ghoman, (707) 292-6392
