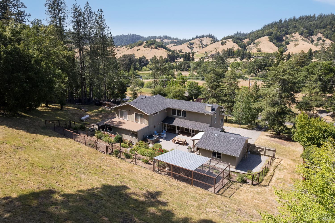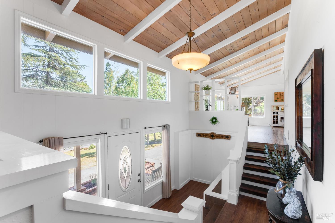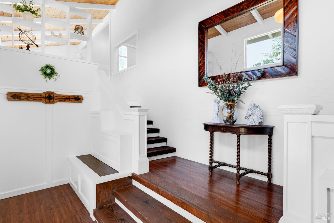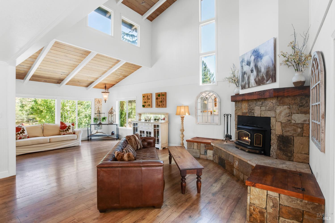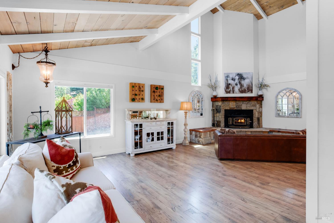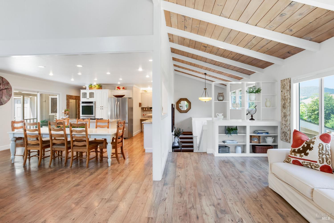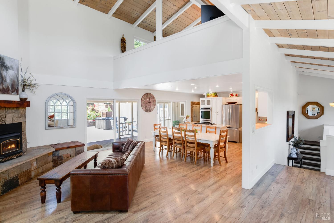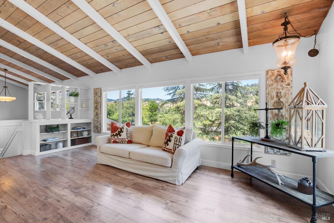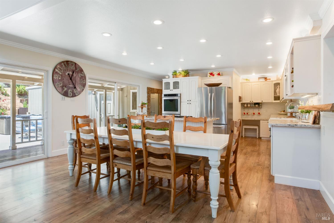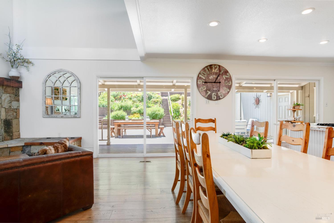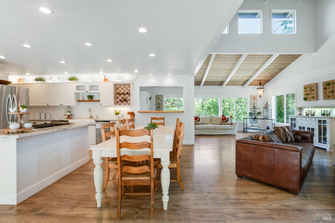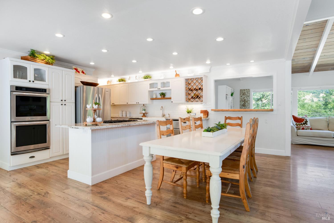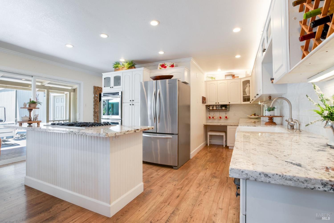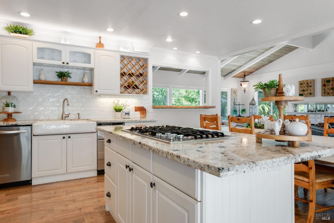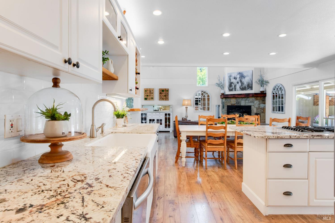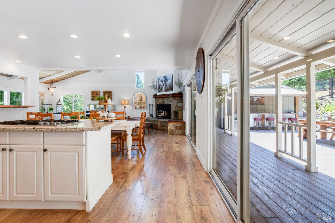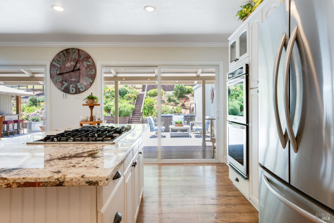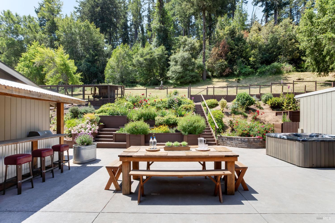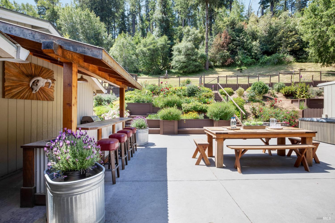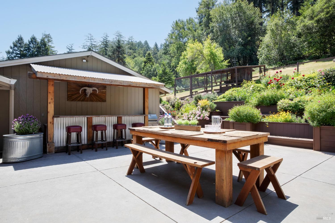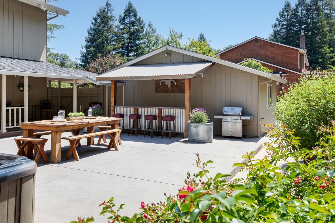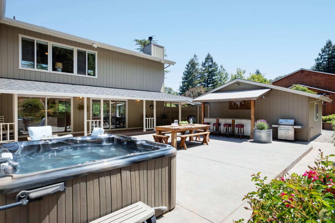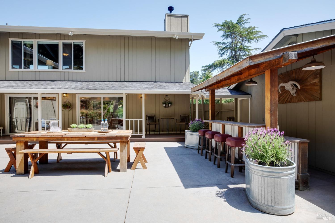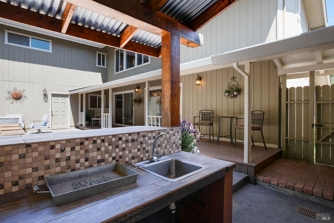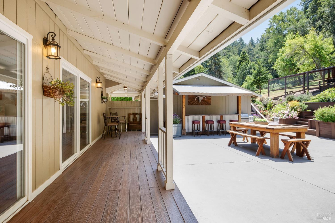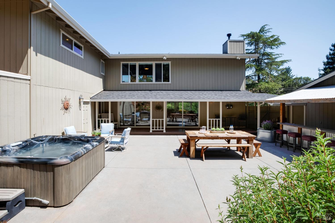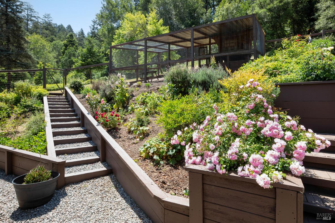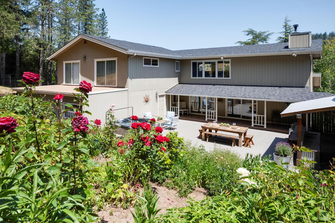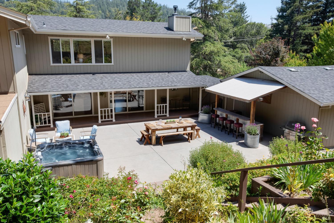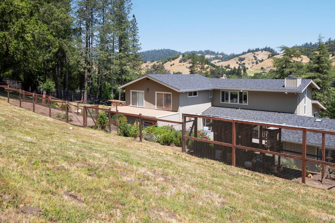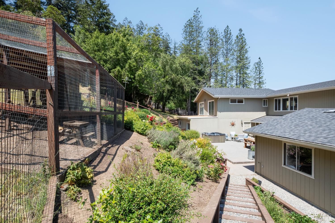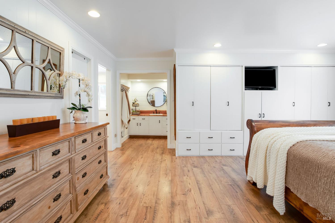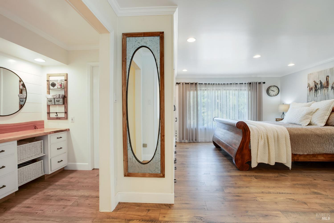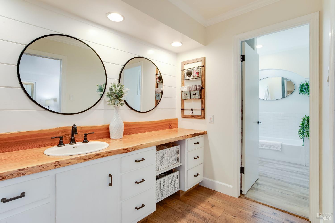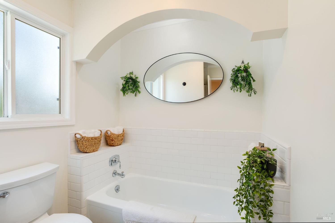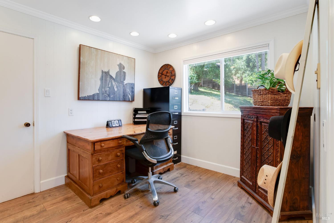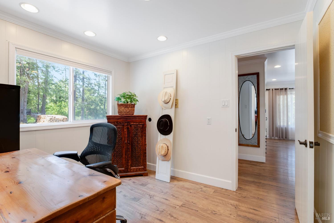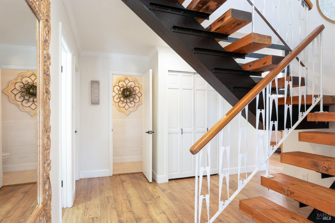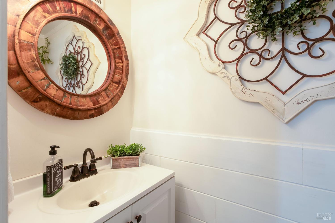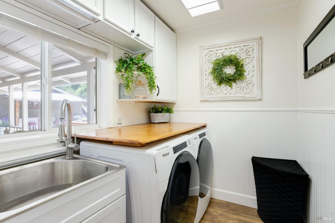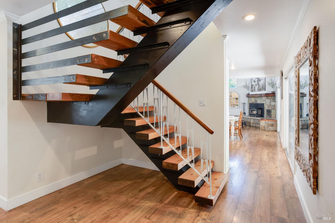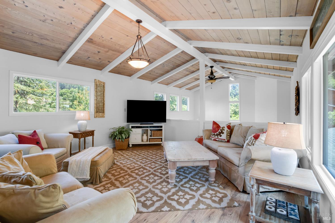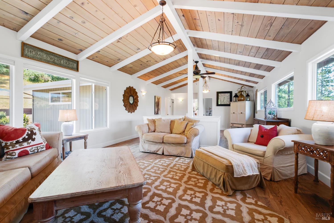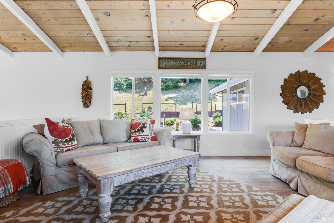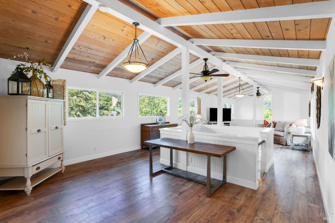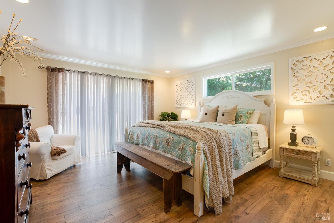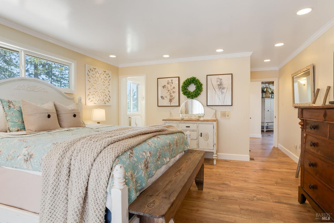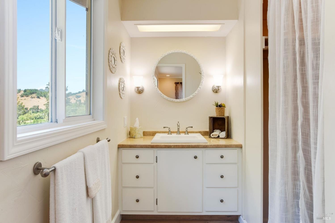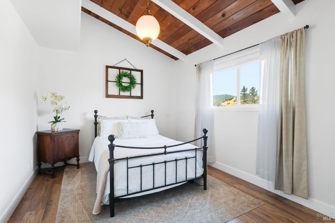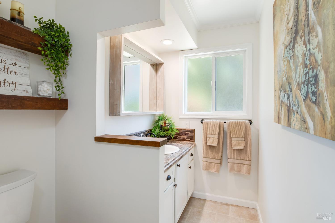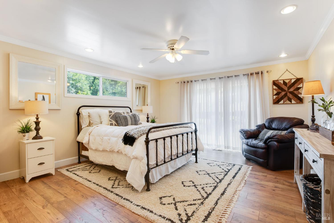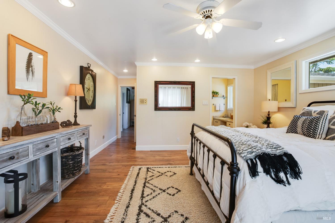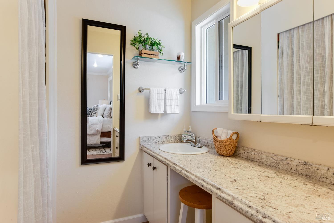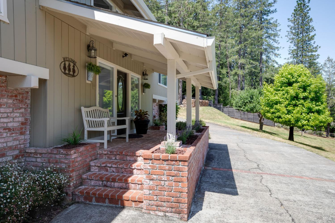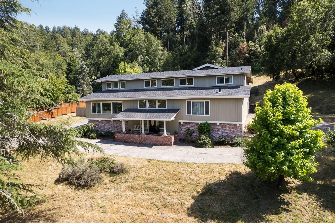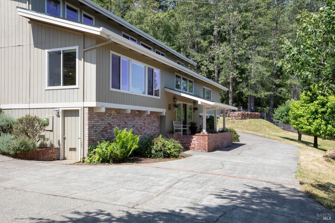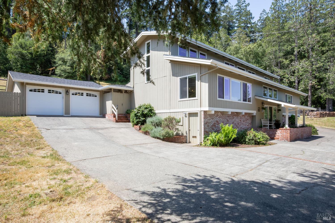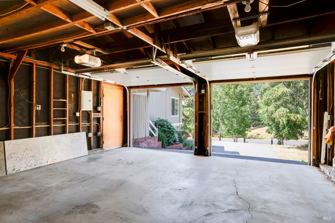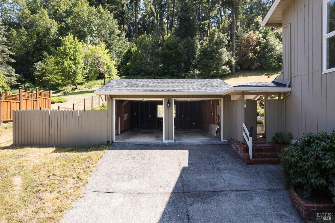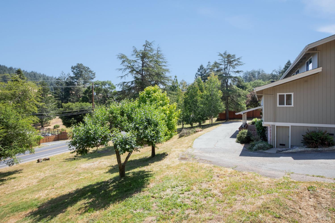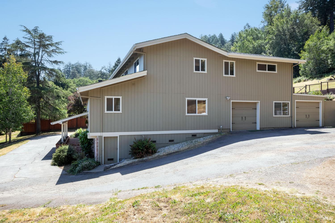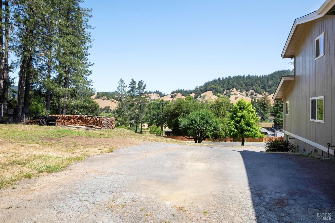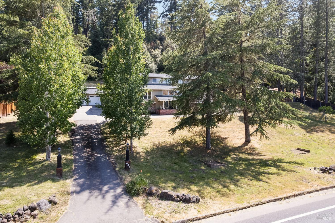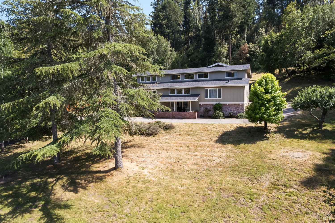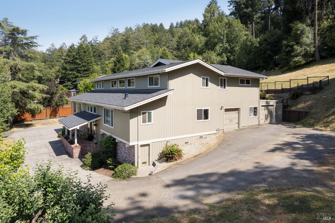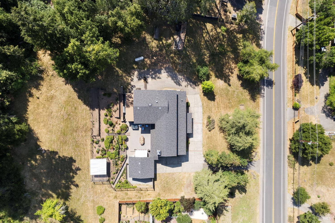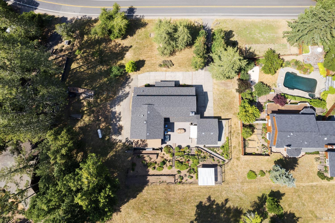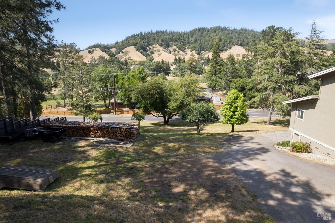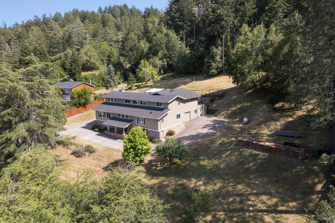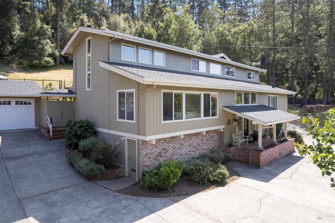433 San Geronimo Valley Dr, San Geronimo, CA 94963
$2,500,000 Mortgage Calculator Active Single Family Residence
Property Details
Upcoming Open Houses
About this Property
Welcome to your dream home - a spacious 4BD/2.5BA retreat on a sunny and serene .73-acre lot. With 3,395 sq ft of beautifully crafted living space, this home blends modern comfort with country charm, featuring vaulted open beam ceilings, clerestory windows, and an open floor plan filled with natural light. The chef's kitchen boasts granite countertops, stainless appliances including a double oven, kitchen island and bar seating. Open dining and living areas are warmed by a wood stove and flow seamlessly throughout. The main-level primary suite offers a walk-in closet, built-ins, and a luxurious ensuite bath with a live-edge Douglas Fir counter, soaking tub, and separate shower. An attached office/bonus room adds versatility. Upstairs, find 3 large bedrooms (2 with vanities and walk-in closets), a shared bath, and a flexible family room. Two enclosed garages - one with interior access to the main level plus a workshop, RV/boat parking, and spacious driveway provide ample utility. Designed for indoor/outdoor living, enjoy a patio with wet bar and hot tub overlooking lush gardens and a fenced yard with chicken coop. Just minutes from the Woodacre Improvement Club, San Geronimo Commons, and top rated yet secluded Marin trails.
MLS Listing Information
MLS #
BA325073027
MLS Source
Bay Area Real Estate Information Services, Inc.
Days on Site
10
Interior Features
Bedrooms
Primary Suite/Retreat
Bathrooms
Primary - Tub
Kitchen
Countertop - Granite, Island, Kitchen/Family Room Combo
Appliances
Dishwasher, Oven - Double, Oven Range - Built-In, Gas, Dryer, Washer
Family Room
Other, Vaulted Ceilings, View
Fireplace
Wood Stove
Flooring
Laminate
Laundry
In Laundry Room, Laundry - Yes
Cooling
None
Heating
Central Forced Air, Propane, Stove - Wood
Exterior Features
Roof
Shingle
Pool
Pool - No, Spa - Private, Spa/Hot Tub
Style
Rustic, Traditional
Parking, School, and Other Information
Garage/Parking
Access - Interior, Attached Garage, Enclosed, Facing Front, Facing Side, Storage - RV, Garage: 4 Car(s)
Sewer
Septic Tank
Water
Public
Contact Information
Listing Agent
Michela Rizzo McCurdy
Compass
License #: 01974228
Phone: (415) 740-4554
Co-Listing Agent
Summer Olson Stubblefield
Compass
License #: 02010211
Phone: (707) 319-5983
Unit Information
| # Buildings | # Leased Units | # Total Units |
|---|---|---|
| 0 | – | – |
Neighborhood: Around This Home
Neighborhood: Local Demographics
Market Trends Charts
Nearby Homes for Sale
433 San Geronimo Valley Dr is a Single Family Residence in San Geronimo, CA 94963. This 3,395 square foot property sits on a 0.73 Acres Lot and features 4 bedrooms & 2 full and 1 partial bathrooms. It is currently priced at $2,500,000 and was built in 1973. This address can also be written as 433 San Geronimo Valley Dr, San Geronimo, CA 94963.
©2025 Bay Area Real Estate Information Services, Inc. All rights reserved. All data, including all measurements and calculations of area, is obtained from various sources and has not been, and will not be, verified by broker or MLS. All information should be independently reviewed and verified for accuracy. Properties may or may not be listed by the office/agent presenting the information. Information provided is for personal, non-commercial use by the viewer and may not be redistributed without explicit authorization from Bay Area Real Estate Information Services, Inc.
Presently MLSListings.com displays Active, Contingent, Pending, and Recently Sold listings. Recently Sold listings are properties which were sold within the last three years. After that period listings are no longer displayed in MLSListings.com. Pending listings are properties under contract and no longer available for sale. Contingent listings are properties where there is an accepted offer, and seller may be seeking back-up offers. Active listings are available for sale.
This listing information is up-to-date as of August 22, 2025. For the most current information, please contact Michela Rizzo McCurdy, (415) 740-4554
