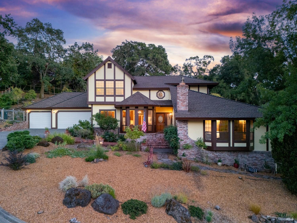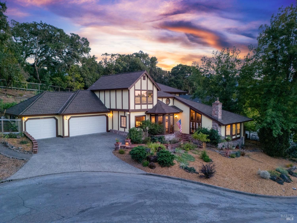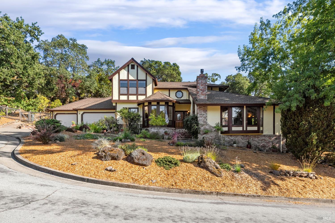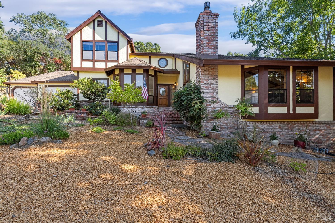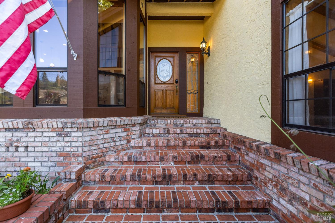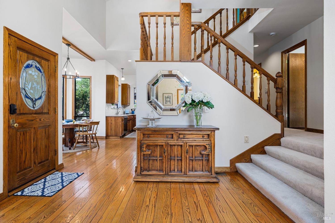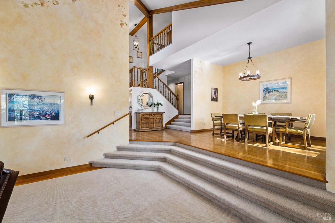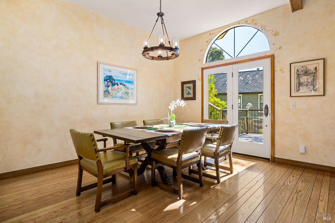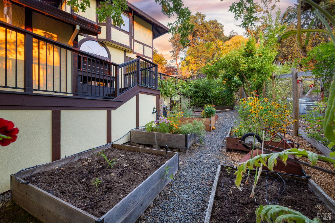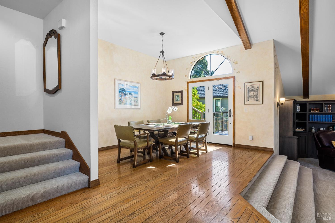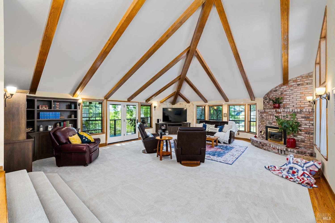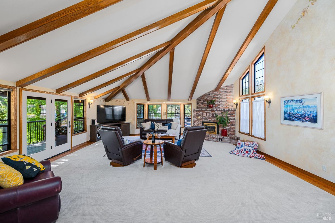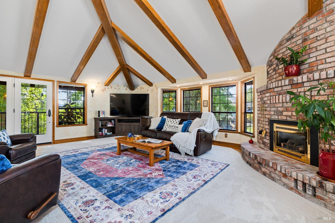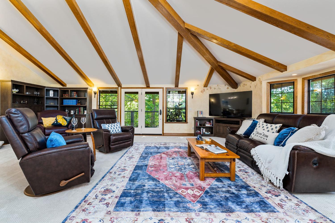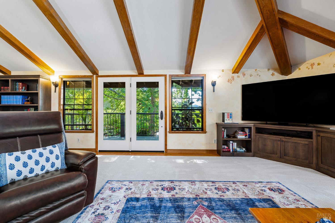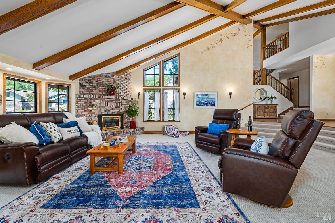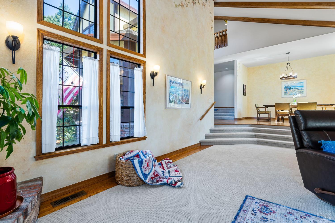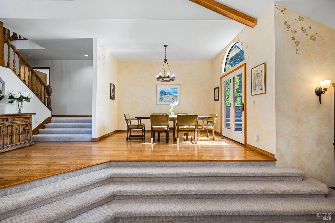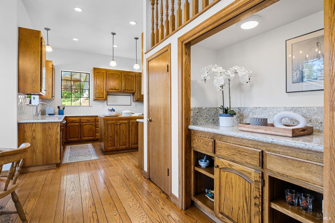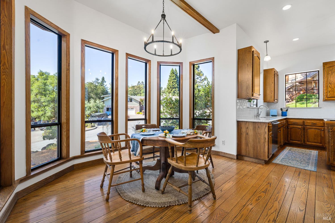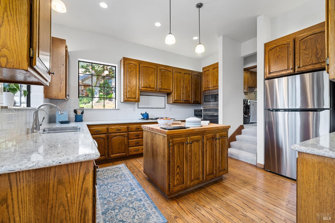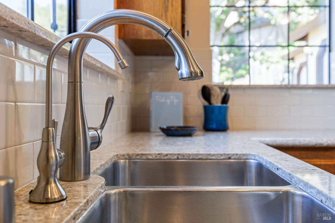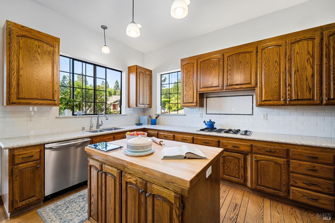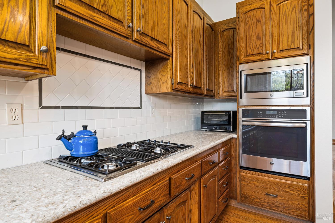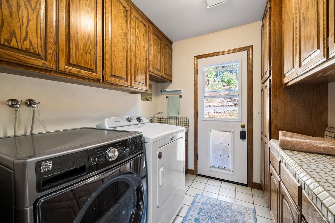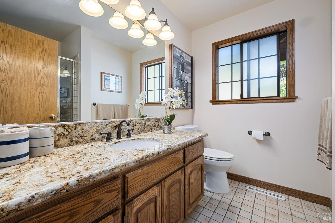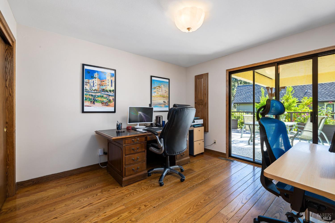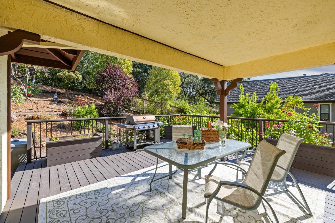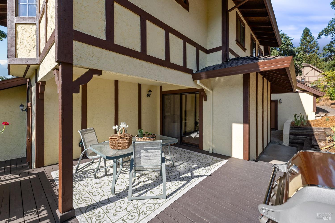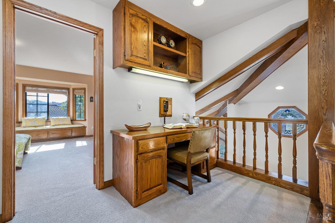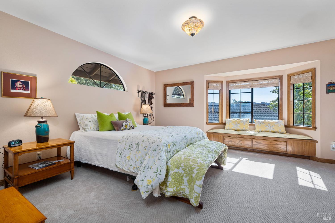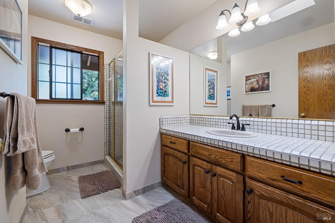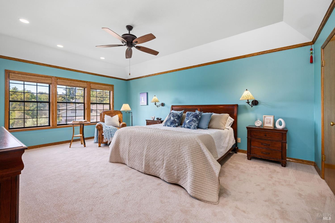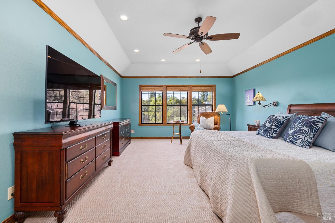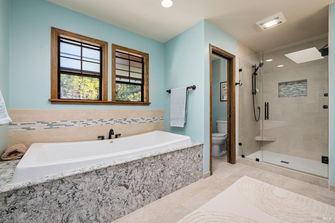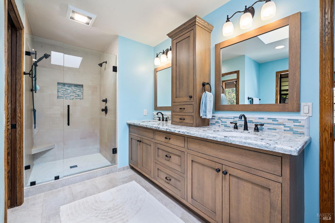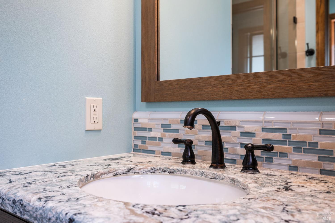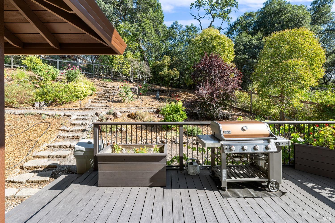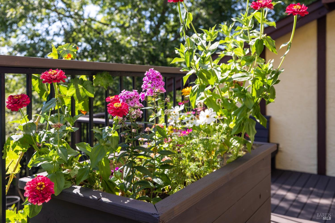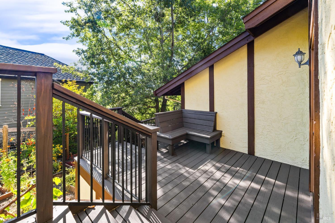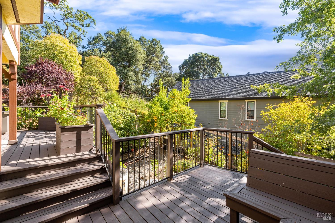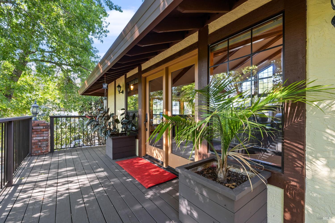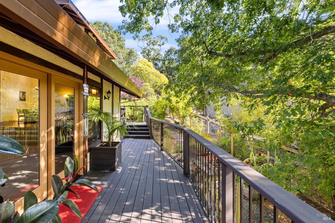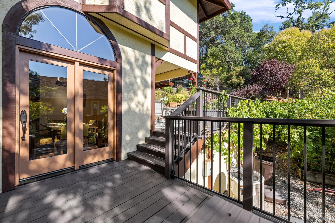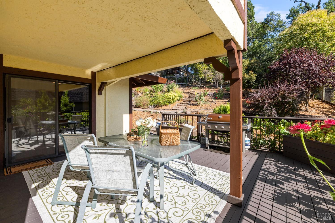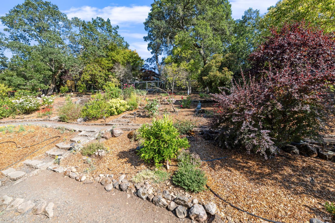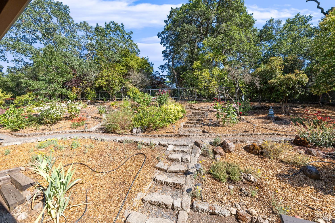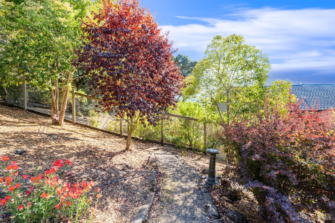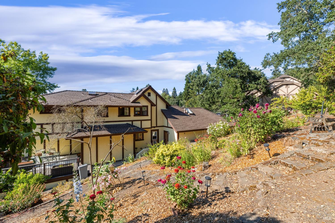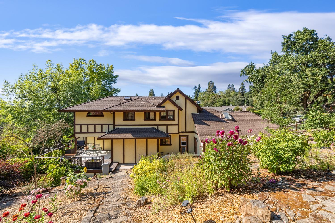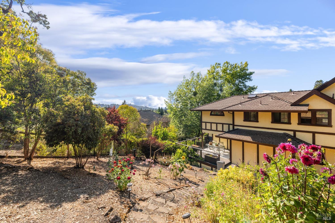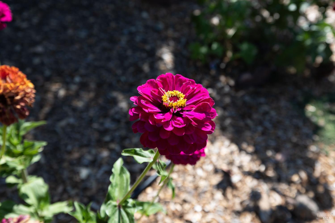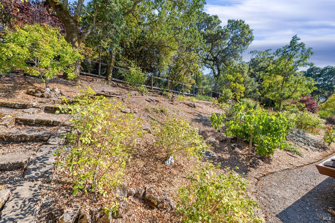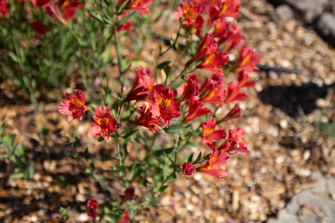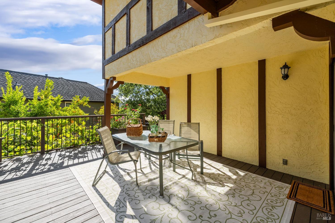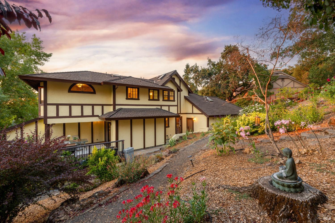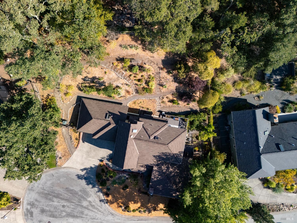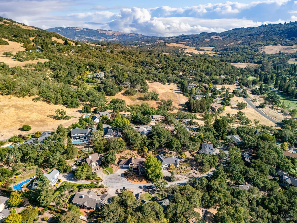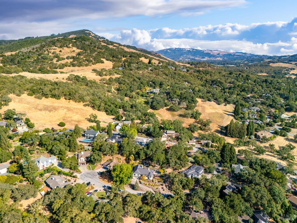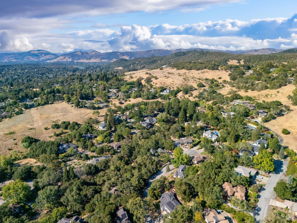Property Details
About this Property
Welcome to this well maintained Tudor located in Santa Rosa's best Bennett Valley neighborhood, Fairway View Estates. This multi-level home sits perched on a cul-de-sac. Outside you will find a 3-car garage, complete with a workshop and terraced grounds that beckon the amateur or master gardener alike. Roses, fruit & citrus trees abound, creating a relaxing and private oasis. Inside, the great room has cathedral ceilings, french doors and a gas fireplace w/ enough room to host all your family and friends! The formal dining room has french doors that lead to the deck complete with raised gardening beds below. The breakfast nook is a cheerful sunny spot​. The updated kitchen has a gas cooktop, quartz counters and plenty of storage provided by the walk-in pantry and built-in dry bar. The indoor laundry/mud room leads to the back yard. Down the hall you'll find a full bathroom and a bedroom that currently lives as an office with sliding doors out to the deck and dining area. Upstairs, ​a ​built-in desk greets you at the landing along with a full bathroom. The lovely guest bedroom has views of Mt. Taylor from the window seat. The primary suite is spacious with views, a double walk-in closet and an updated bathroom. This traditional tutor welcomes you HOME:)
MLS Listing Information
MLS #
BA325072783
MLS Source
Bay Area Real Estate Information Services, Inc.
Days on Site
5
Interior Features
Bathrooms
Shower(s) over Tub(s), Updated Bath(s)
Kitchen
Hookups - Ice Maker, Island, Other, Updated
Appliances
Cooktop - Gas, Dishwasher, Microwave, Other, Oven - Built-In, Oven - Electric, Oven - Self Cleaning, Refrigerator, Washer/Dryer
Dining Room
Formal Area, Other
Fireplace
Brick, Gas Log, Gas Starter
Flooring
Carpet, Tile, Wood
Cooling
Ceiling Fan, Central Forced Air
Heating
Central Forced Air, Fireplace, Gas
Exterior Features
Roof
Composition
Foundation
Concrete Perimeter
Pool
Pool - No
Style
Traditional, Tudor
Parking, School, and Other Information
Garage/Parking
Attached Garage, Gate/Door Opener, Garage: 3 Car(s)
Unit Levels
Multi/Split
Sewer
Public Sewer
Water
Public
HOA Fee
$1300
HOA Fee Frequency
Annually
Complex Amenities
Other
Unit Information
| # Buildings | # Leased Units | # Total Units |
|---|---|---|
| 0 | – | – |
Neighborhood: Around This Home
Neighborhood: Local Demographics
Market Trends Charts
Nearby Homes for Sale
3541 Foxwood Pl is a Single Family Residence in Santa Rosa, CA 95405. This 2,705 square foot property sits on a 0.301 Acres Lot and features 3 bedrooms & 3 full bathrooms. It is currently priced at $1,299,000 and was built in 1985. This address can also be written as 3541 Foxwood Pl, Santa Rosa, CA 95405.
©2025 Bay Area Real Estate Information Services, Inc. All rights reserved. All data, including all measurements and calculations of area, is obtained from various sources and has not been, and will not be, verified by broker or MLS. All information should be independently reviewed and verified for accuracy. Properties may or may not be listed by the office/agent presenting the information. Information provided is for personal, non-commercial use by the viewer and may not be redistributed without explicit authorization from Bay Area Real Estate Information Services, Inc.
Presently MLSListings.com displays Active, Contingent, Pending, and Recently Sold listings. Recently Sold listings are properties which were sold within the last three years. After that period listings are no longer displayed in MLSListings.com. Pending listings are properties under contract and no longer available for sale. Contingent listings are properties where there is an accepted offer, and seller may be seeking back-up offers. Active listings are available for sale.
This listing information is up-to-date as of August 18, 2025. For the most current information, please contact Caroline Fuller, (707) 303-0120
