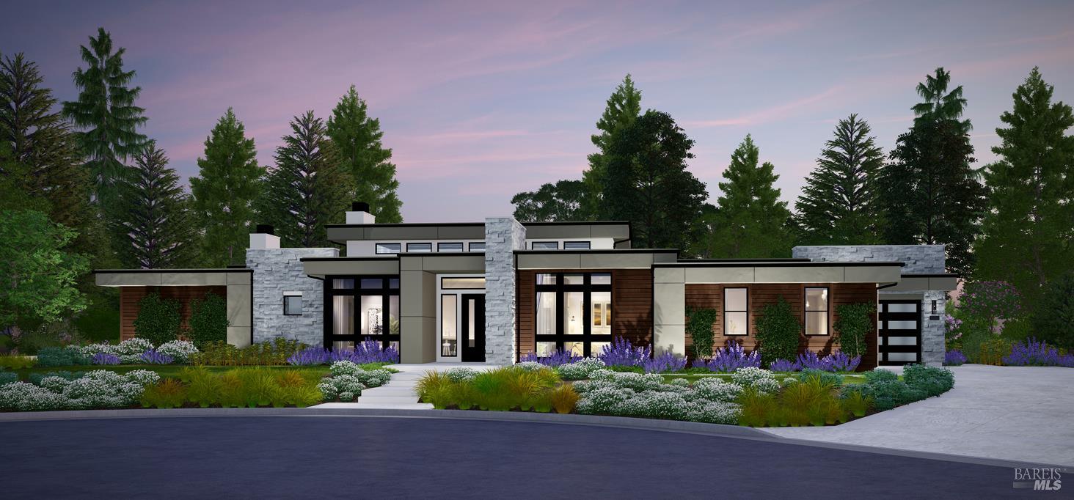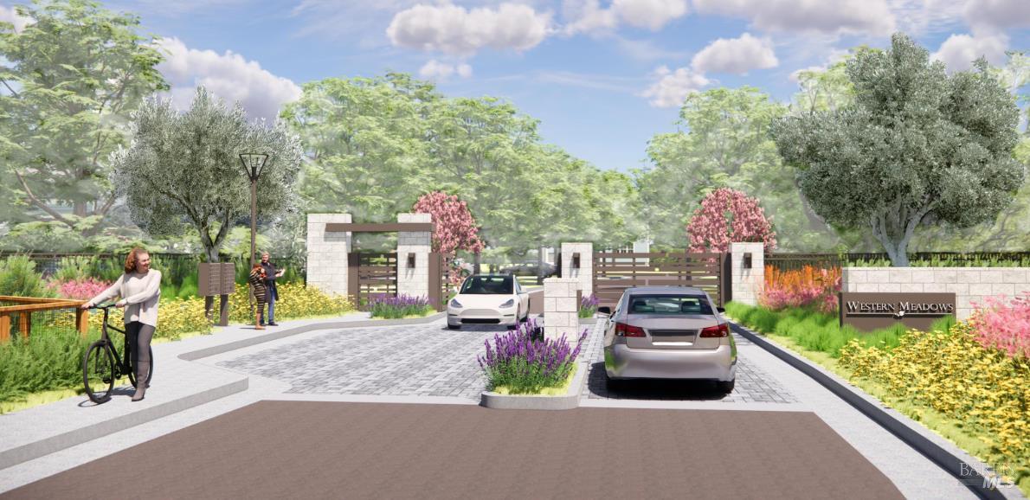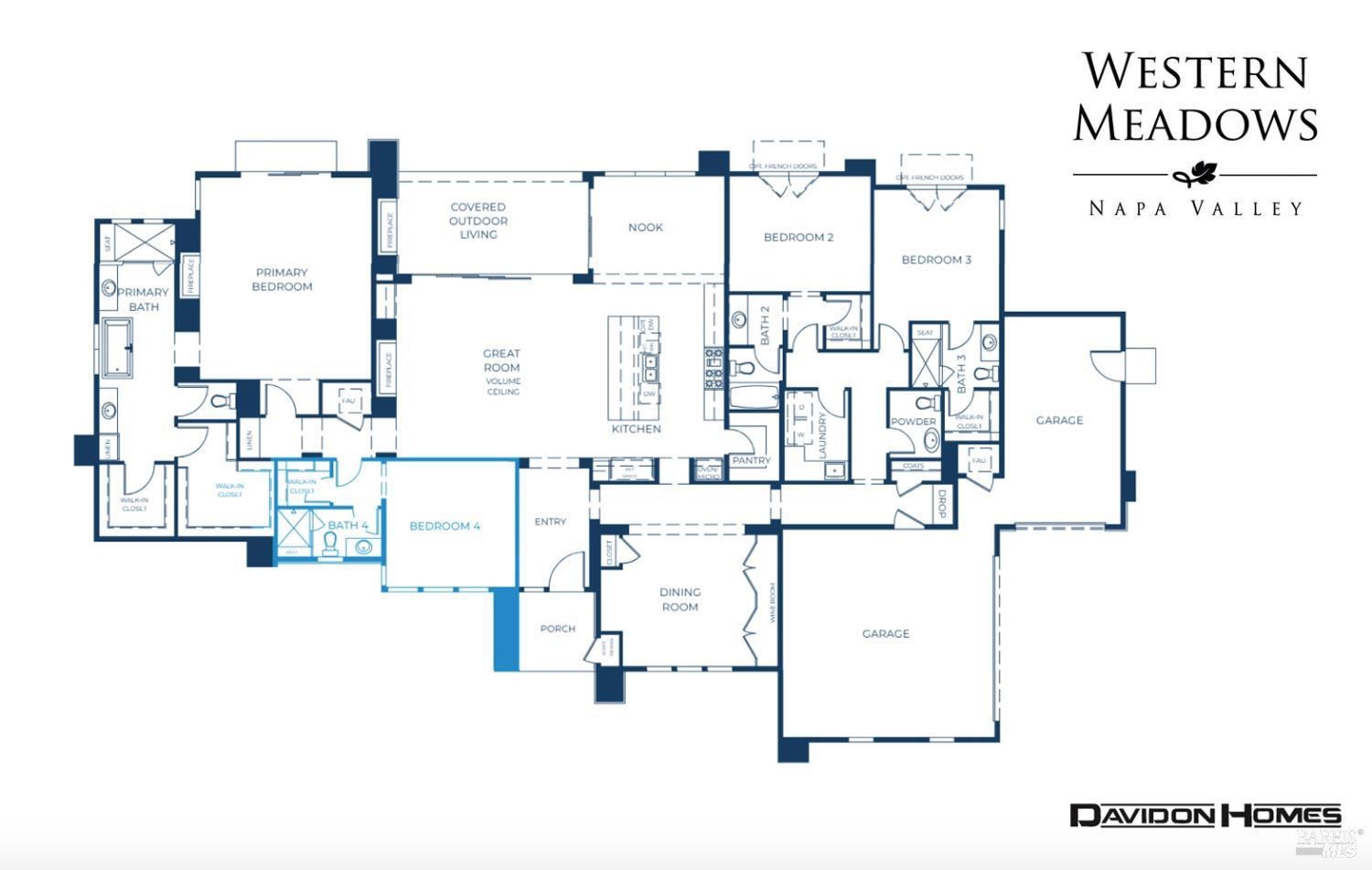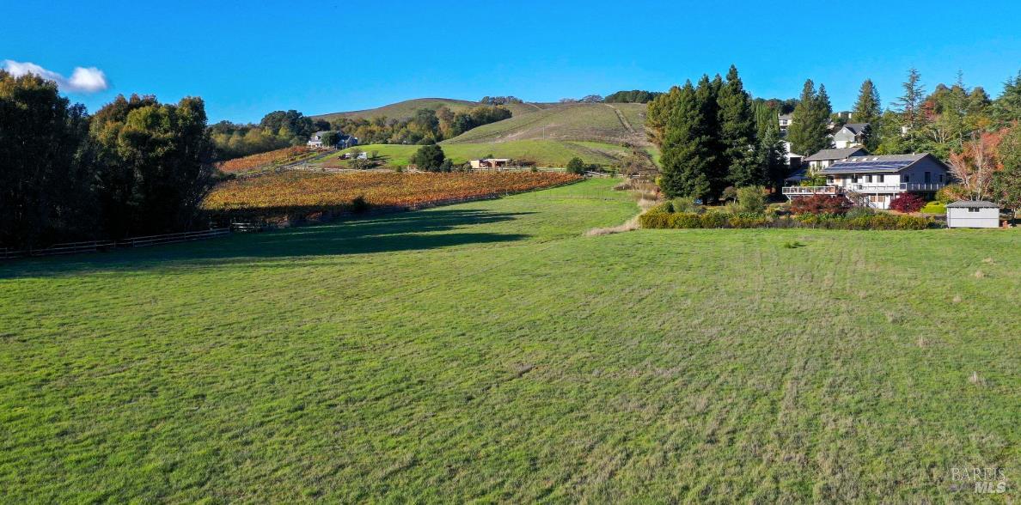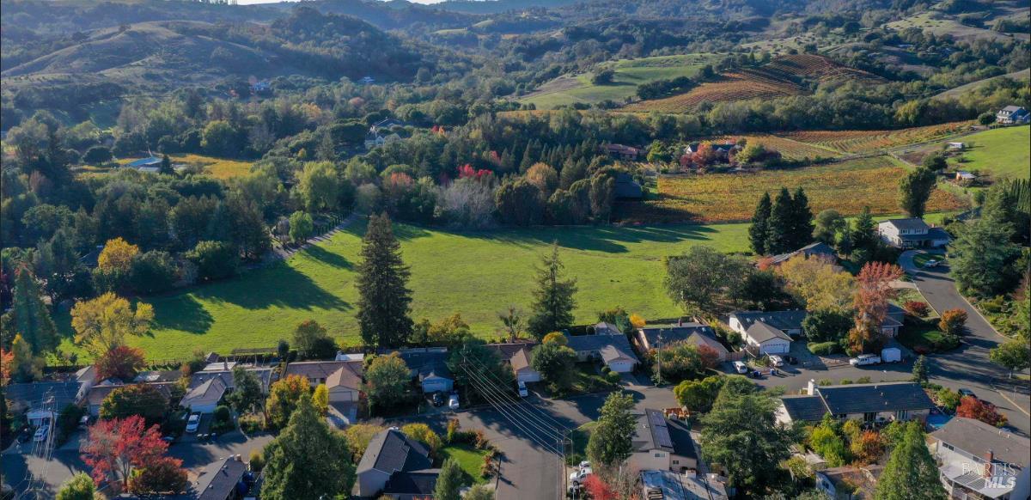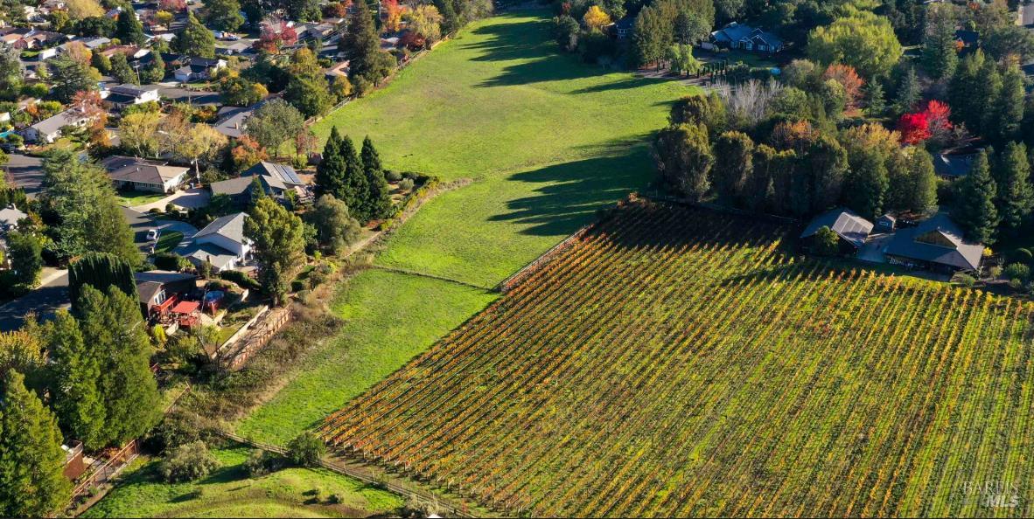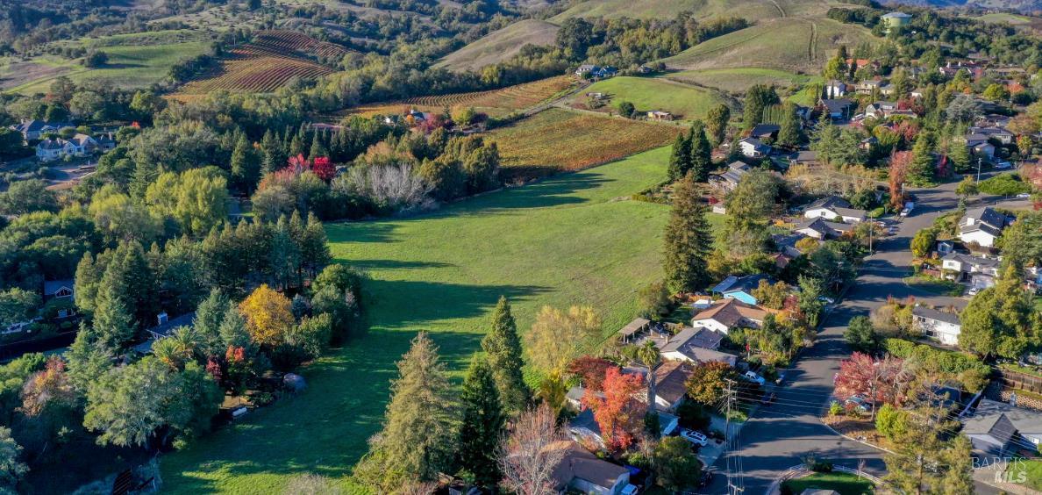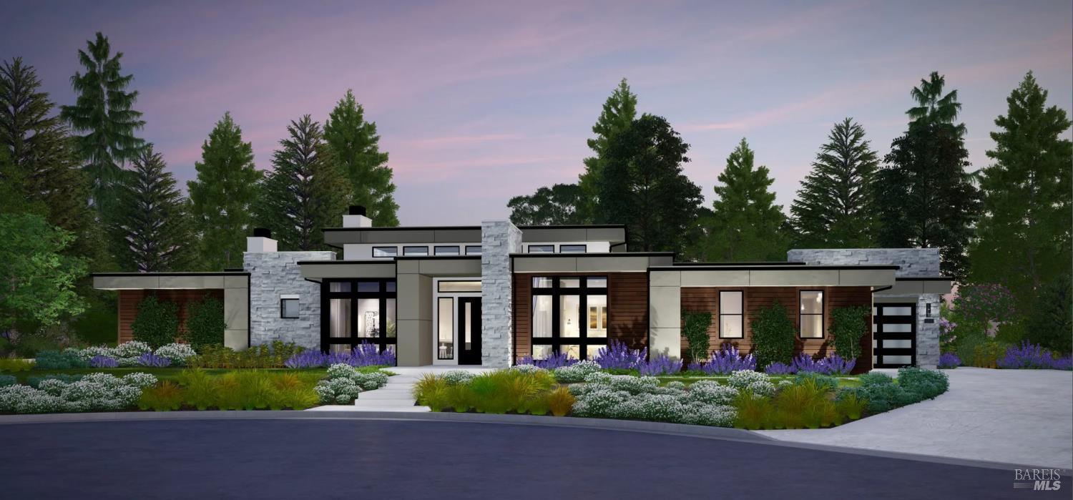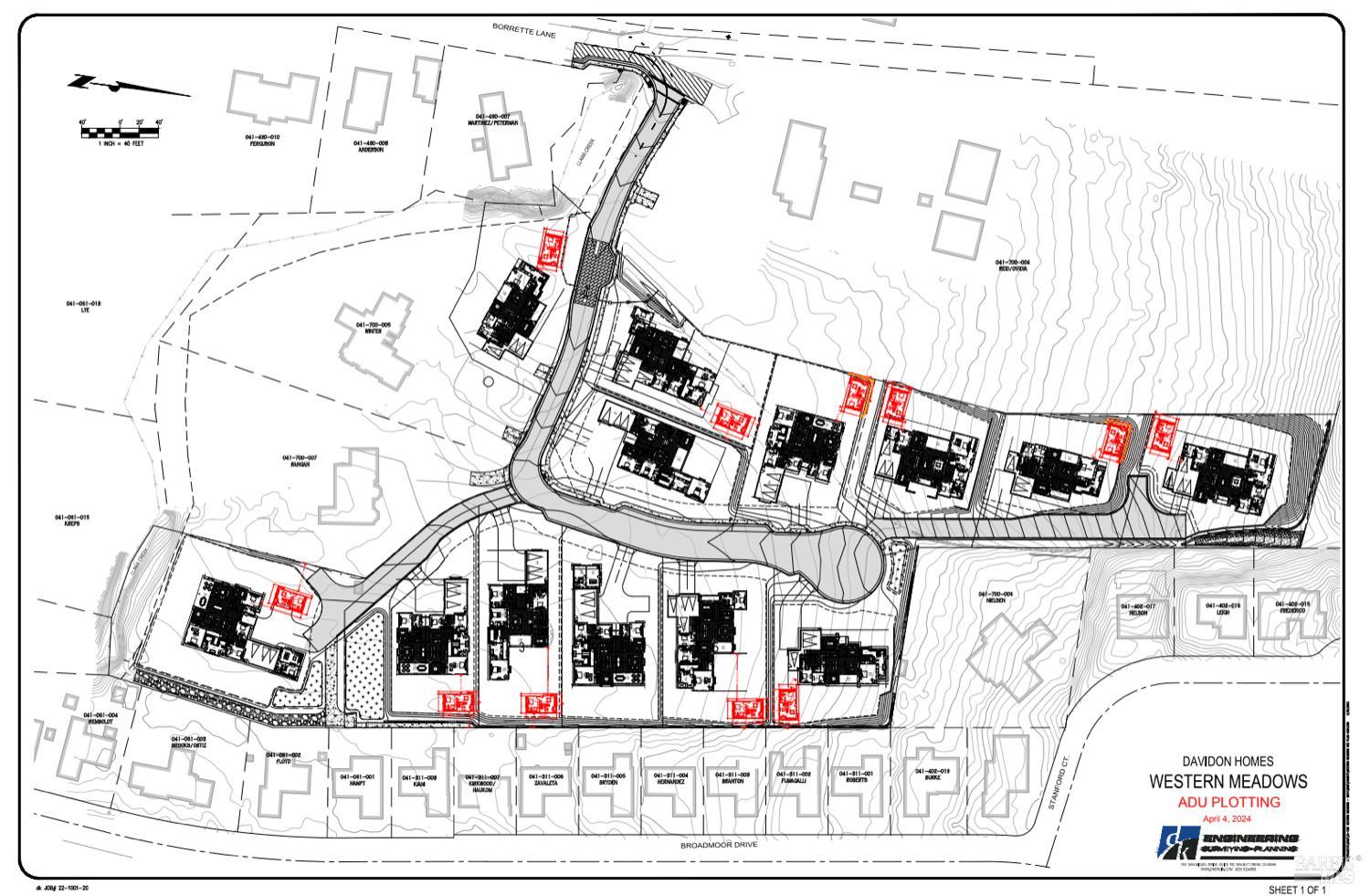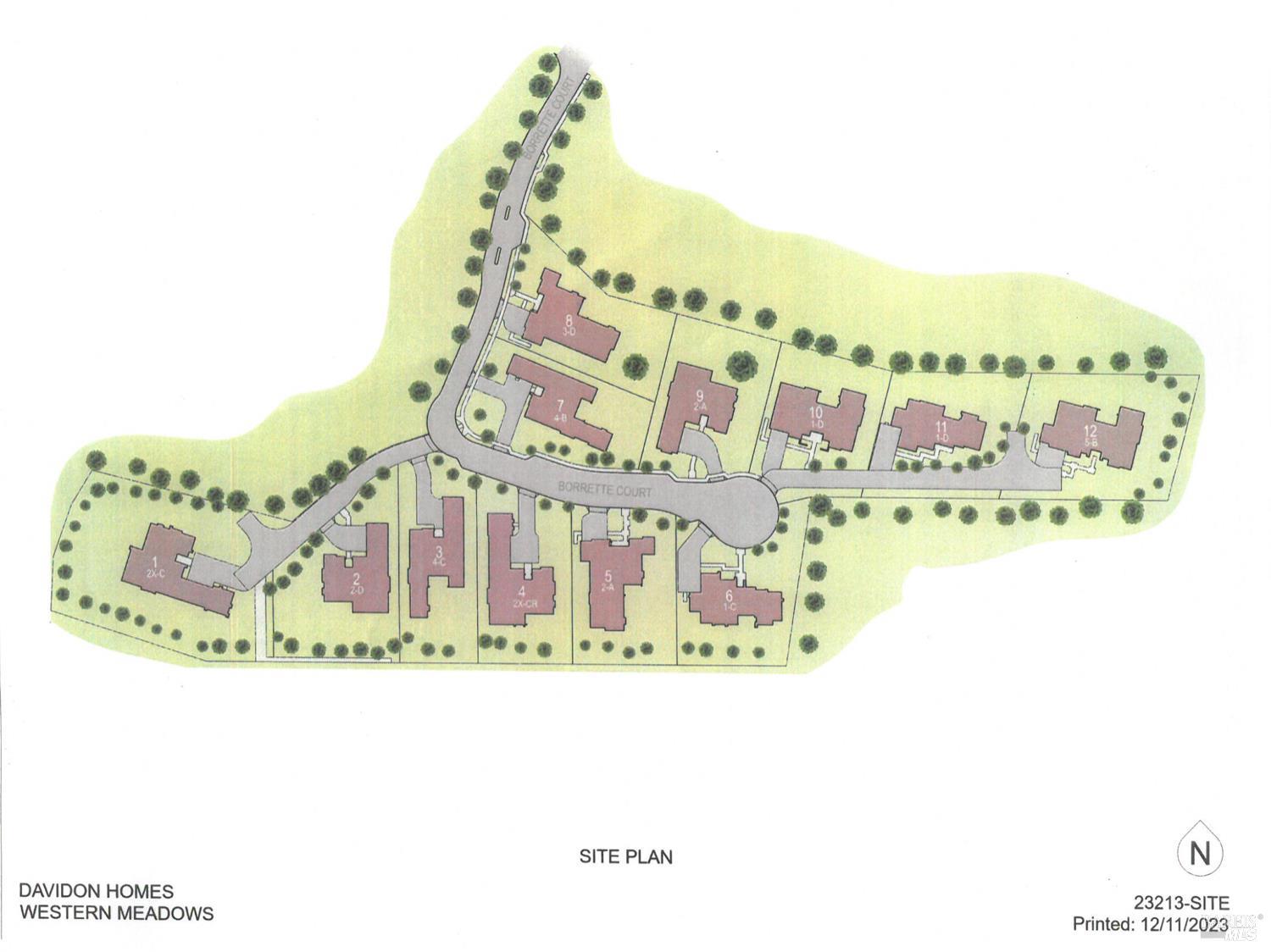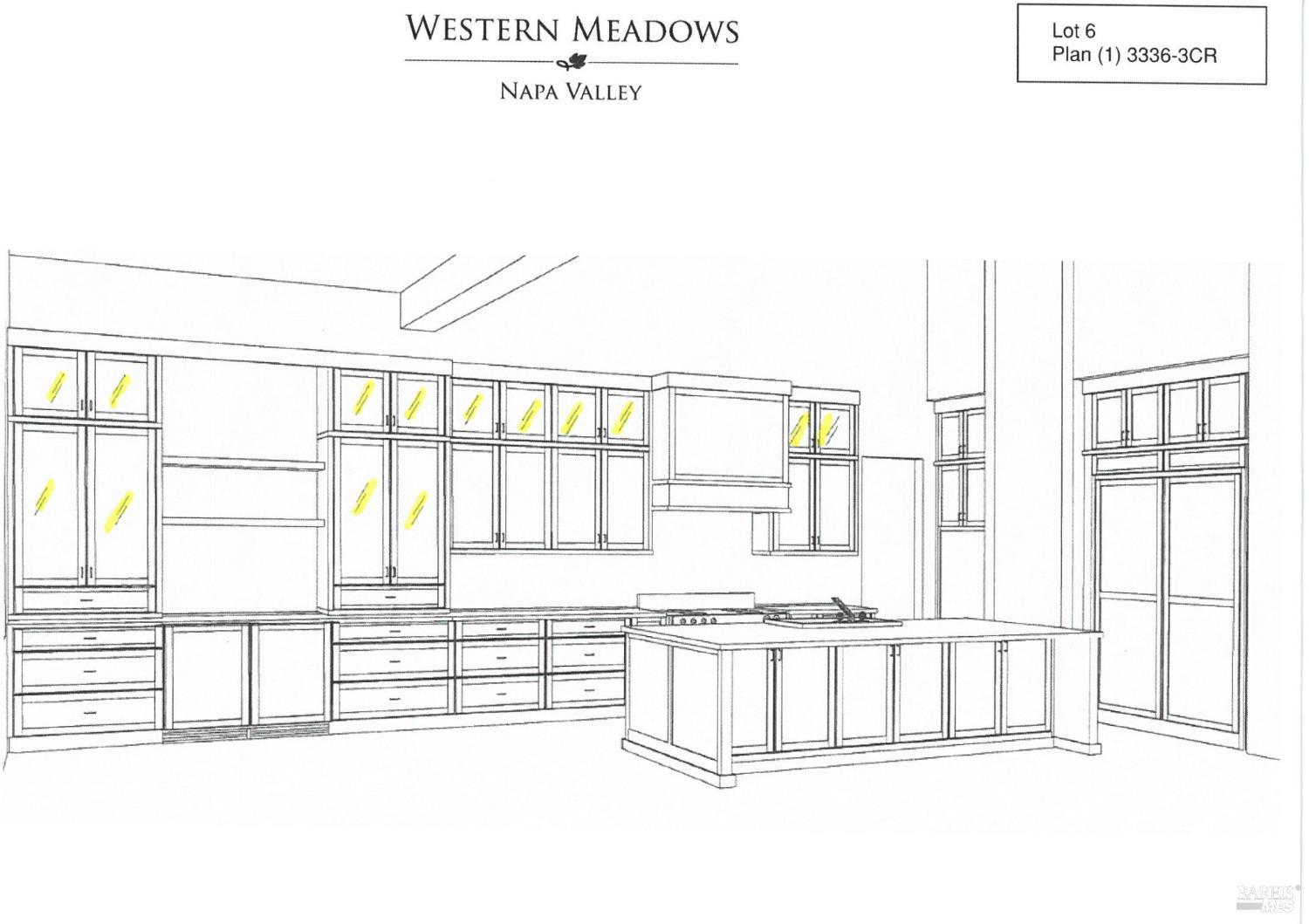Property Details
Upcoming Open Houses
About this Property
Introducing Western Meadows, Napa's rare new luxury enclave by Davidon Homes. Set along the rural-urban edge of Browns Valley, this gated community totaling 12 residences offering vineyard views, bucolic charm, and unmatched design. This single-level, 3,336 sq. ft. home on a 20,345 sq.ft. lot features soaring 18-ft high ceilings, expansive light filled open living spaces, and seamless indoor-outdoor flow. The chef's kitchen boasts a massive island, dual-fuel range, built-in refrigerator, upgraded appliances, and pantry. The floor plan supports one's quest for intimate evenings or grand gatherings. Thoughtfully planned for privacy, the primary suite captures sunrise light and opens to the expansive rear yard, Junior suite, and plans for an ADU in rear yard. Features include: Solar with battery backup, fire-conscious construction, and smart-home tech all weaved into blended comfort, efficiency, and peace of mind. Minutes to downtown Napa, wineries, parks, hiking, and shopping, This is the best of Napa lifestyle living, where a gentle meadow now welcomes a life of warmth, beauty, and connection.
MLS Listing Information
MLS #
BA325072545
MLS Source
Bay Area Real Estate Information Services, Inc.
Days on Site
7
Interior Features
Bedrooms
Primary Suite/Retreat
Bathrooms
Primary - Bidet, Other, Shower(s) over Tub(s), Stone, Tile, Tub
Kitchen
Breakfast Room, Countertop - Stone, Dual Fuel, Hookups - Gas, Island, Island with Sink, Other, Pantry
Appliances
Dishwasher, Garbage Disposal, Hood Over Range, Microwave, Other, Oven - Built-In, Oven - Double, Oven - Gas, Oven Range - Built-In, Gas, Dryer, Washer
Dining Room
Formal Dining Room, Other
Family Room
Other
Fireplace
Gas Piped, Gas Starter, Living Room, Primary Bedroom, Other
Flooring
Other, Tile, Wood
Laundry
Cabinets, In Laundry Room, Laundry - Yes, Other, Tub / Sink
Cooling
Central Forced Air, Multi-Zone, Other
Heating
Central Forced Air, Heating - 2+ Zones, Radiant
Exterior Features
Roof
Other
Foundation
Concrete Perimeter and Slab
Pool
Pool - No
Style
Luxury, Modern/High Tech, Other
Parking, School, and Other Information
Garage/Parking
Attached Garage, Covered Parking, Facing Front, Facing Side, Gate/Door Opener, Garage: 3 Car(s)
Elementary District
Napa Valley Unified
Sewer
Public Sewer
Water
Public
HOA Fee
$588
HOA Fee Frequency
Monthly
Complex Amenities
Community Security Gate, Other
Contact Information
Listing Agent
Stefan Jezycki
Engel & Volkers Napa
License #: 01199662
Phone: (707) 738-2945
Co-Listing Agent
Deborah Ball
Engel & Volkers Napa
License #: 01281725
Phone: (707) 396-1778
Unit Information
| # Buildings | # Leased Units | # Total Units |
|---|---|---|
| 11 | – | – |
Neighborhood: Around This Home
Neighborhood: Local Demographics
Market Trends Charts
Nearby Homes for Sale
1100 Borrette Ct is a Single Family Residence in Napa, CA 94558. This 3,336 square foot property sits on a 0.467 Acres Lot and features 4 bedrooms & 4 full and 1 partial bathrooms. It is currently priced at $3,292,500 and was built in 0. This address can also be written as 1100 Borrette Ct, Napa, CA 94558.
©2025 Bay Area Real Estate Information Services, Inc. All rights reserved. All data, including all measurements and calculations of area, is obtained from various sources and has not been, and will not be, verified by broker or MLS. All information should be independently reviewed and verified for accuracy. Properties may or may not be listed by the office/agent presenting the information. Information provided is for personal, non-commercial use by the viewer and may not be redistributed without explicit authorization from Bay Area Real Estate Information Services, Inc.
Presently MLSListings.com displays Active, Contingent, Pending, and Recently Sold listings. Recently Sold listings are properties which were sold within the last three years. After that period listings are no longer displayed in MLSListings.com. Pending listings are properties under contract and no longer available for sale. Contingent listings are properties where there is an accepted offer, and seller may be seeking back-up offers. Active listings are available for sale.
This listing information is up-to-date as of August 19, 2025. For the most current information, please contact Stefan Jezycki, (707) 738-2945
