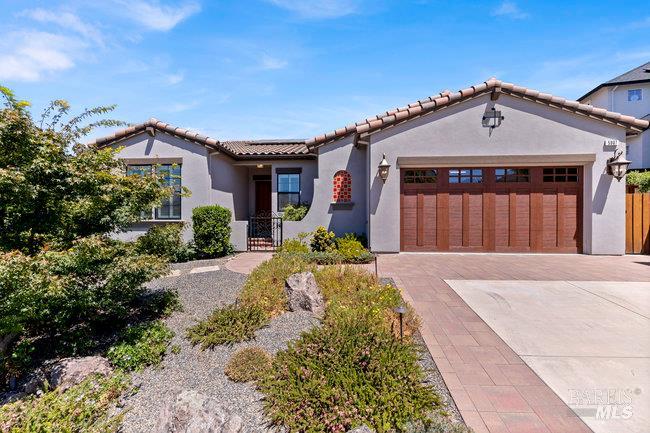5907 Mountain Hawk Dr, Santa Rosa, CA 95409
$1,535,000 Mortgage Calculator Sold on Dec 3, 2025 Single Family Residence
Property Details
About this Property
Impressive custom Christopherson home built in 2022, set amid expansive open space with stunning panoramic views throughout. This single-level residence features an open floor plan, arched hallway entries, & spacious great room, which is the heart of the home, & is anchored by a welcoming fireplace & effortlessly connected to a 700 sq.ft. Trex deck - ideal for indoor-outdoor living. Chef's kitchen offers a large granite-topped island with prep sink, walk-in pantry & premium appliances including a Wolf 6-burner gas range, Sub-Zero fridge & wine fridge. Considerable private primary suite includes deck access, serene views, oversized walk-in closet & spa-like bath with curb-less wet room, soaking tub, radiant heat & dual-sink vanity. Secondary bedrooms are peaceful sanctuaries & all baths display stylish finishes. Additional highlights include a home office/flex room, chic ceiling fans, plantation shutters, Hunter Douglas remote shades, surround sound with Paradigm speakers, & Elan smart home wiring. Pristine garage boasts epoxy floors, storage, utility sink, & 2 EV chargers. Adding to its appeal are the Spanish tile roof, Generac backup generator, 14-panel owned solar, keyless entry, tankless water heater, pro landscaping, & proximity to the best Sonoma County has to offer!
MLS Listing Information
MLS #
BA325072518
MLS Source
Bay Area Real Estate Information Services, Inc.
Interior Features
Bedrooms
Remodeled
Bathrooms
Bidet, Dual Flush Toilet, Primary - Bidet, Primary - Tub, Stall Shower, Tile, Updated Bath(s)
Kitchen
Countertop - Stone, Island, Island with Sink, Pantry, Updated
Appliances
Dishwasher, Garbage Disposal, Hood Over Range, Other, Oven Range - Built-In, Gas, Refrigerator, Wine Refrigerator, Dryer, Washer
Dining Room
Dining Area in Living Room
Fireplace
Living Room
Flooring
Carpet, Tile, Wood
Laundry
Cabinets, In Laundry Room, Laundry - Yes, Other
Cooling
Ceiling Fan, Central Forced Air
Heating
Central Forced Air, Radiant
Exterior Features
Roof
Barrel / Truss
Foundation
Concrete Perimeter
Pool
None, Pool - No
Style
Contemporary, Mediterranean
Parking, School, and Other Information
Garage/Parking
Attached Garage, Electric Car Hookup, Facing Front, Gate/Door Opener, Side By Side, Garage: 2 Car(s)
Sewer
Public Sewer
Water
Public
Unit Information
| # Buildings | # Leased Units | # Total Units |
|---|---|---|
| 0 | – | – |
Neighborhood: Around This Home
Neighborhood: Local Demographics
Market Trends Charts
5907 Mountain Hawk Dr is a Single Family Residence in Santa Rosa, CA 95409. This 2,735 square foot property sits on a 0.397 Acres Lot and features 3 bedrooms & 2 full and 1 partial bathrooms. It is currently priced at $1,535,000 and was built in 2022. This address can also be written as 5907 Mountain Hawk Dr, Santa Rosa, CA 95409.
©2025 Bay Area Real Estate Information Services, Inc. All rights reserved. All data, including all measurements and calculations of area, is obtained from various sources and has not been, and will not be, verified by broker or MLS. All information should be independently reviewed and verified for accuracy. Properties may or may not be listed by the office/agent presenting the information. Information provided is for personal, non-commercial use by the viewer and may not be redistributed without explicit authorization from Bay Area Real Estate Information Services, Inc.
Presently MLSListings.com displays Active, Contingent, Pending, and Recently Sold listings. Recently Sold listings are properties which were sold within the last three years. After that period listings are no longer displayed in MLSListings.com. Pending listings are properties under contract and no longer available for sale. Contingent listings are properties where there is an accepted offer, and seller may be seeking back-up offers. Active listings are available for sale.
This listing information is up-to-date as of December 03, 2025. For the most current information, please contact Link Allen, (415) 302-8877
