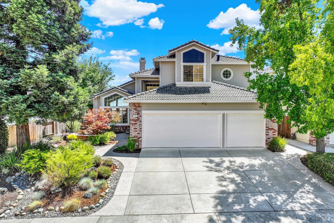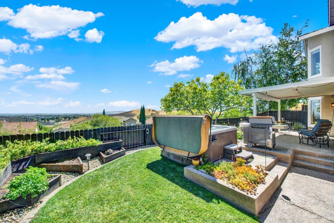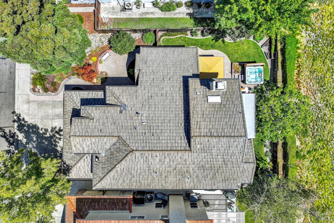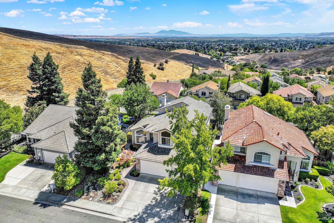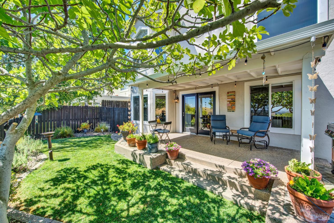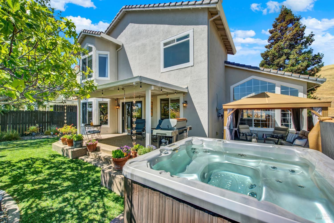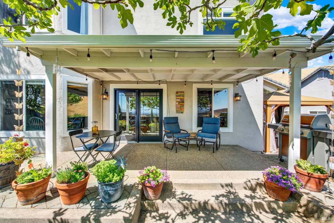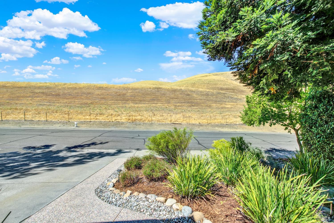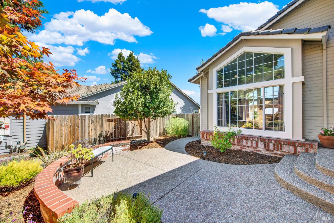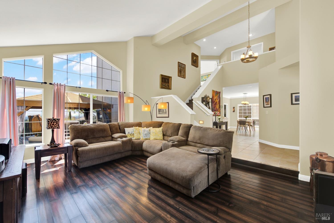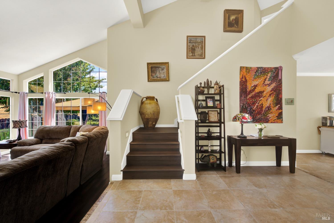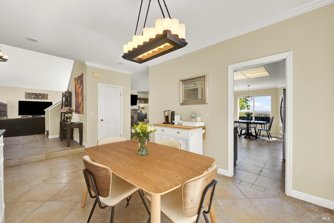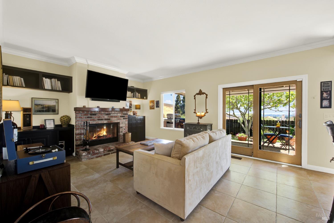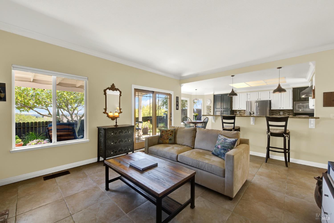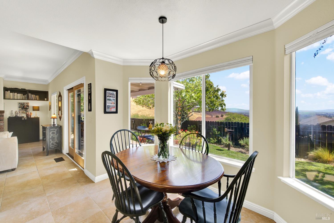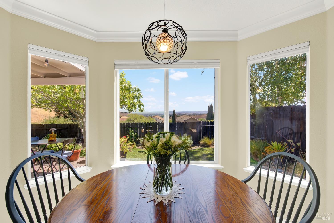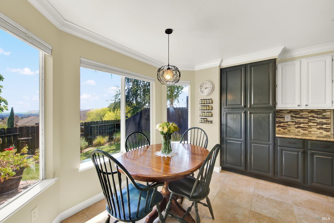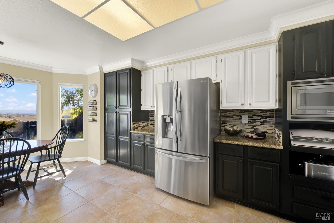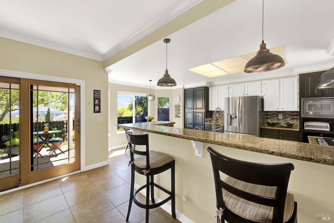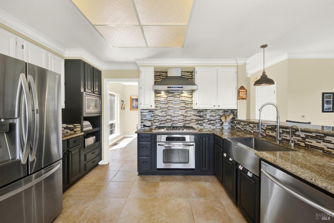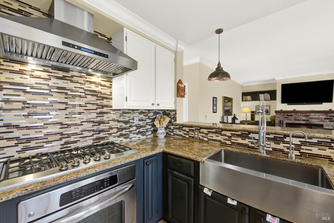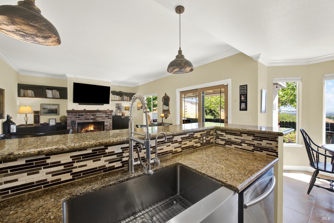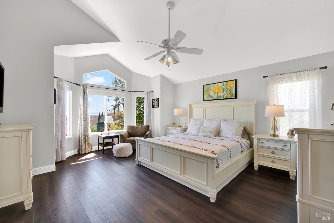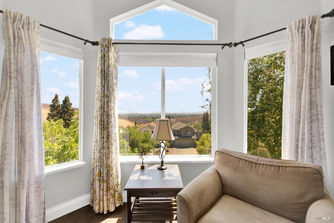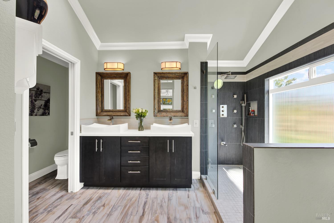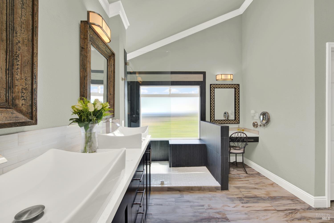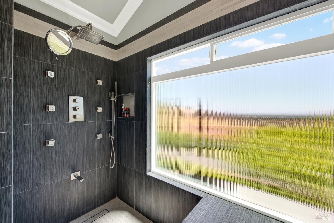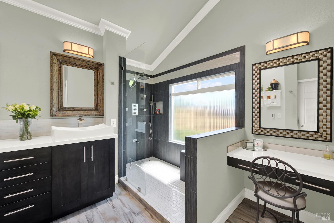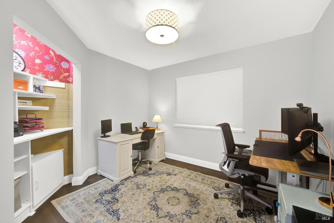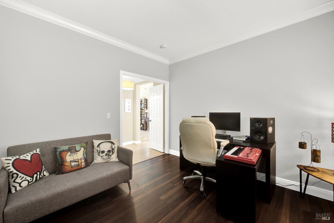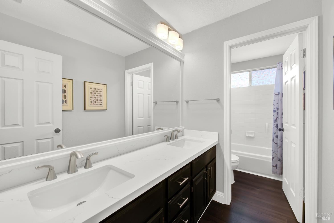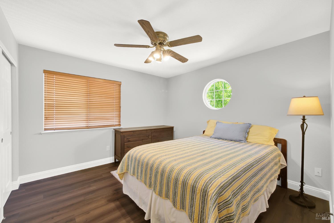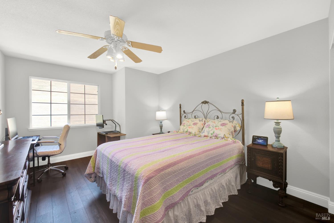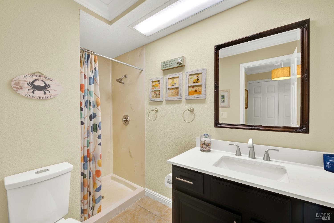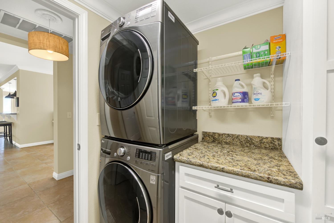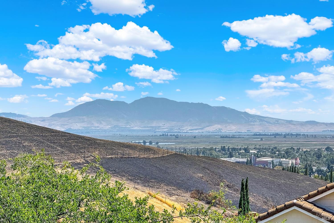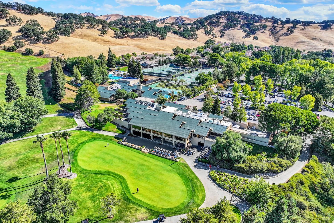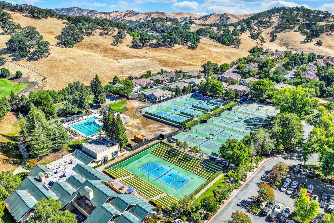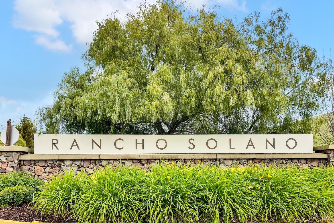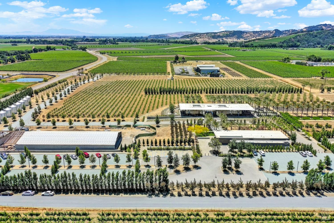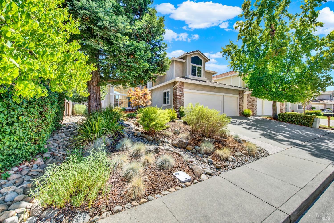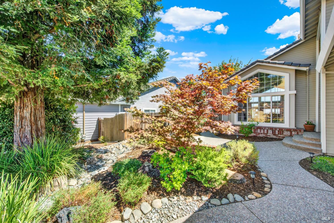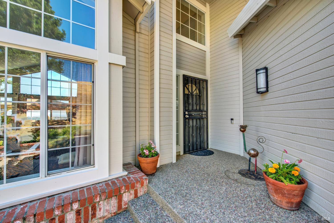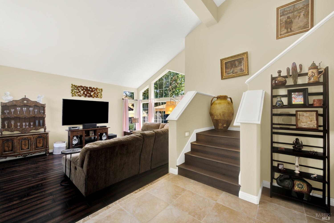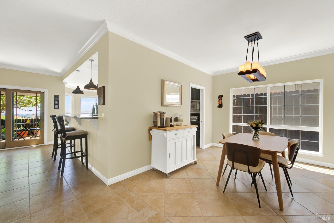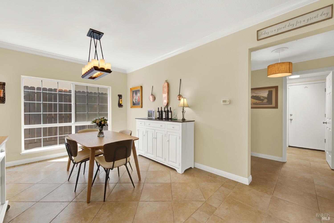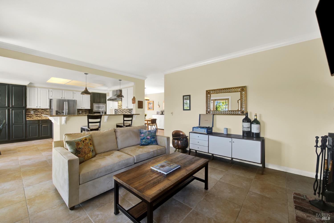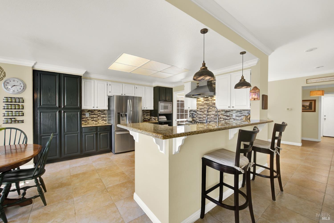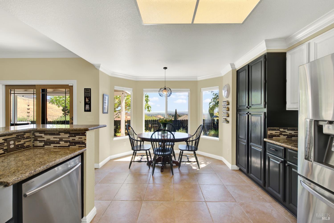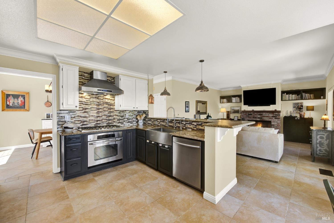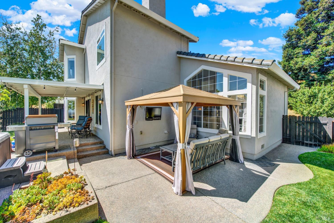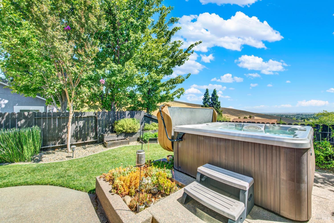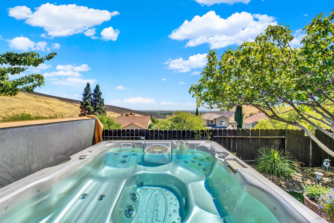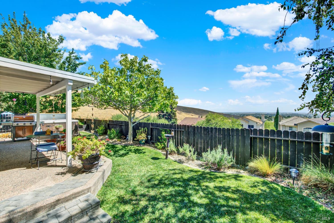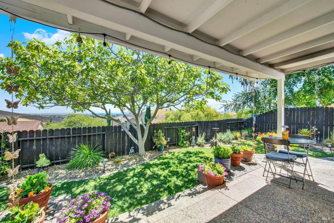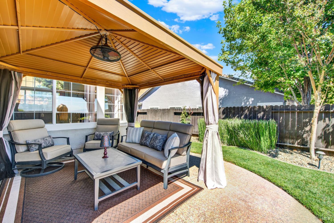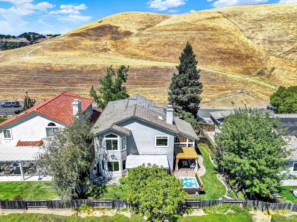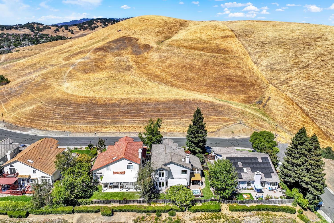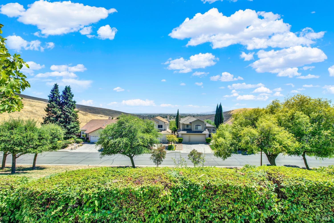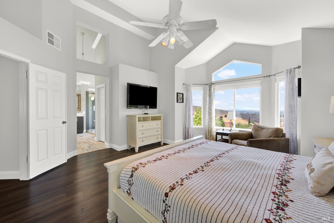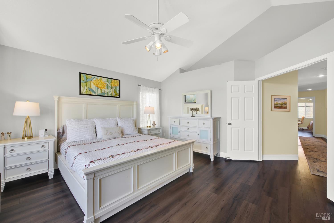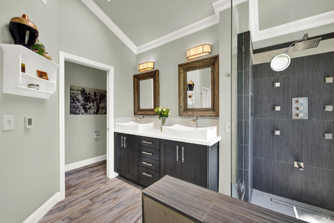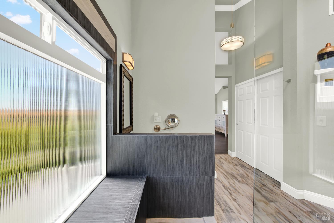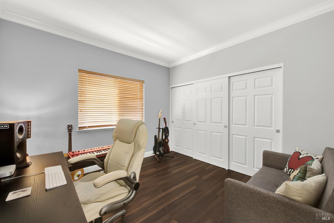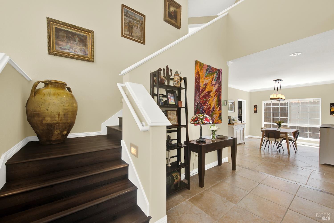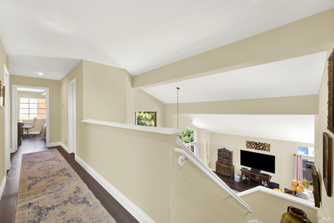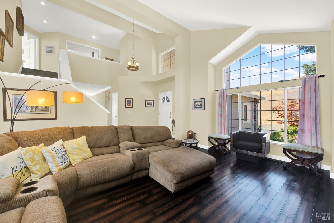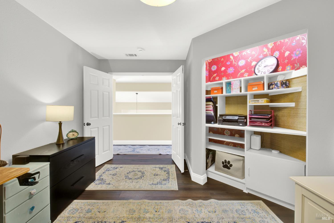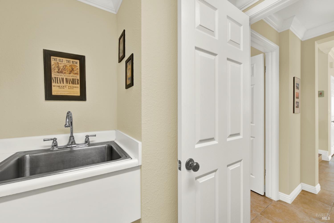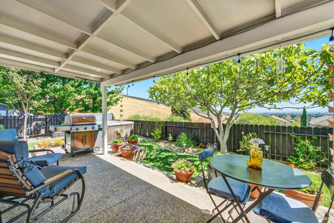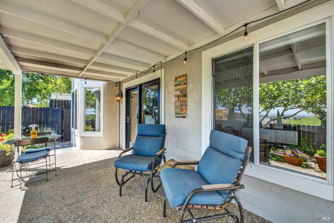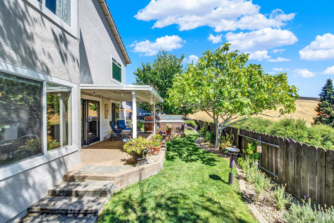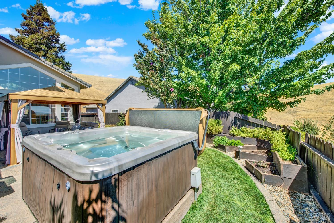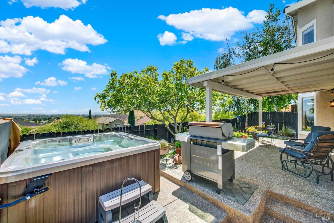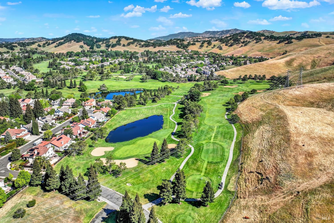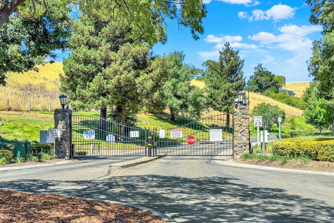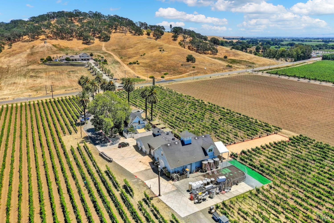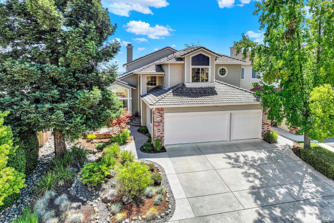3105 Cherry Valley Cir, Fairfield, CA 94534
$864,000 Mortgage Calculator Active Single Family Residence
Property Details
Upcoming Open Houses
About this Property
Welcome to this beautifully upgraded 5 bedroom, 3 full bath home in the sought-after gated golf course community of Rancho Solano. Set on a private lot with no front or rear neighbors, this home offers breathtaking views of Mt. Diablo & the rolling hills to enjoy from your backyard hot tub, kitchen window or the serene primary suite. The primary bathroom has been transformed into a light-filled oasis, featuring a luxurious high-end shower system with multiple massage jets and a custom vanity positioned by a large window for perfect natural light. One bedroom and a full bath are conveniently located downstairs, ideal for guests. The kitchen boasts granite counters, while bathrooms are finished in quartz. Additional highlights include a welcoming front courtyard, 3-car garage with floored attic storage running the full width, and a backyard built for relaxation with a gazebo, covered patio, grassy area, & mature fig tree just coming into season. Unwind in the Jacuzzi hot tub as you take in the sweeping views. The updated drip irrigation system and low-maintenance landscaping make it easy to keep everything looking beautiful year-round. Recent updates include HVAC system (2016) & water heater (2022). Refrigerator, washer & dryer stay. Minutes from golf, tennis, gym & wine country
MLS Listing Information
MLS #
BA325072479
MLS Source
Bay Area Real Estate Information Services, Inc.
Days on Site
6
Interior Features
Bedrooms
Primary Suite/Retreat
Bathrooms
Double Sinks, Other, Shower(s) over Tub(s), Updated Bath(s)
Kitchen
220 Volt Outlet, Breakfast Nook, Countertop - Concrete, Countertop - Granite, Other, Pantry Cabinet, Updated
Appliances
Cooktop - Gas, Dishwasher, Garbage Disposal, Hood Over Range, Ice Maker, Microwave, Other, Oven Range - Built-In, Gas, Oven Range - Gas, Refrigerator, Washer/Dryer
Dining Room
Other
Family Room
Other, View
Fireplace
Brick, Gas Starter, Living Room, Wood Burning
Flooring
Simulated Wood, Tile, Vinyl
Laundry
220 Volt Outlet, Cabinets, Hookup - Electric, In Laundry Room, Laundry - Yes, Laundry Area, Stacked Only, Tub / Sink
Cooling
Ceiling Fan, Central Forced Air
Heating
Central Forced Air, Fireplace, Gas
Exterior Features
Roof
Tile
Foundation
Combination
Pool
Pool - No, Spa - Private, Spa/Hot Tub
Style
Traditional
Parking, School, and Other Information
Garage/Parking
Access - Interior, Attached Garage, Gate/Door Opener, Garage: 3 Car(s)
Sewer
Public Sewer
Water
Public
HOA Fee
$210
HOA Fee Frequency
Quarterly
Complex Amenities
Community Security Gate, Garden / Greenbelt/ Trails, Park, Playground
Zoning
Lot 876
Unit Information
| # Buildings | # Leased Units | # Total Units |
|---|---|---|
| 0 | – | – |
Neighborhood: Around This Home
Neighborhood: Local Demographics
Market Trends Charts
Nearby Homes for Sale
3105 Cherry Valley Cir is a Single Family Residence in Fairfield, CA 94534. This 2,756 square foot property sits on a 5,998 Sq Ft Lot and features 5 bedrooms & 3 full bathrooms. It is currently priced at $864,000 and was built in 1993. This address can also be written as 3105 Cherry Valley Cir, Fairfield, CA 94534.
©2025 Bay Area Real Estate Information Services, Inc. All rights reserved. All data, including all measurements and calculations of area, is obtained from various sources and has not been, and will not be, verified by broker or MLS. All information should be independently reviewed and verified for accuracy. Properties may or may not be listed by the office/agent presenting the information. Information provided is for personal, non-commercial use by the viewer and may not be redistributed without explicit authorization from Bay Area Real Estate Information Services, Inc.
Presently MLSListings.com displays Active, Contingent, Pending, and Recently Sold listings. Recently Sold listings are properties which were sold within the last three years. After that period listings are no longer displayed in MLSListings.com. Pending listings are properties under contract and no longer available for sale. Contingent listings are properties where there is an accepted offer, and seller may be seeking back-up offers. Active listings are available for sale.
This listing information is up-to-date as of August 19, 2025. For the most current information, please contact Jessica Kelly, (707) 344-5004
