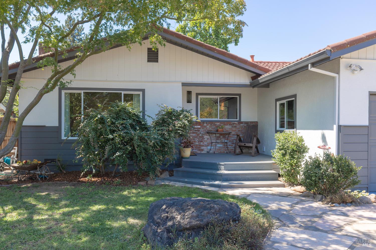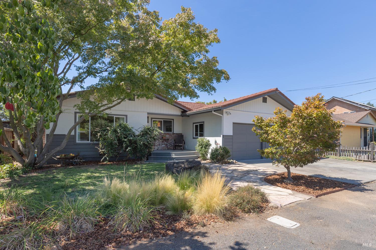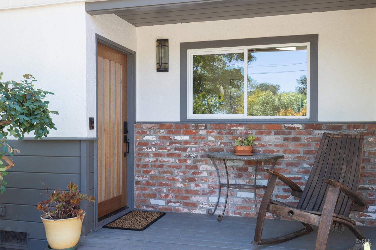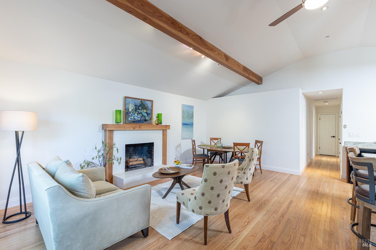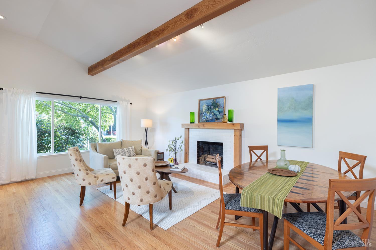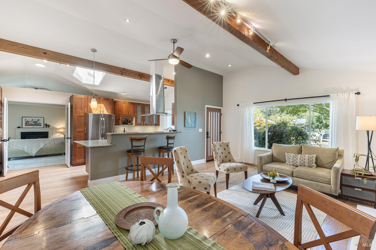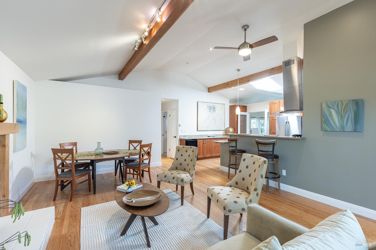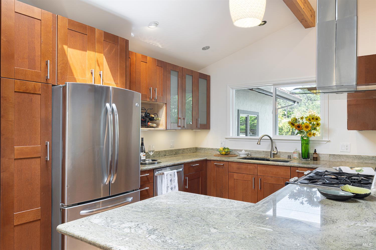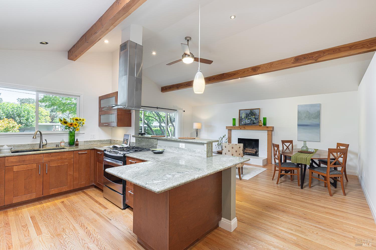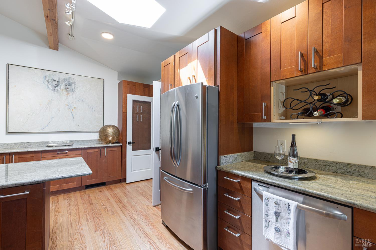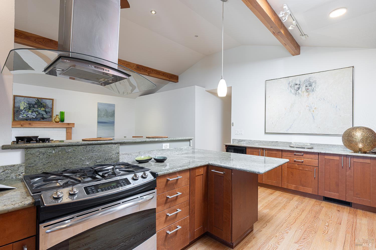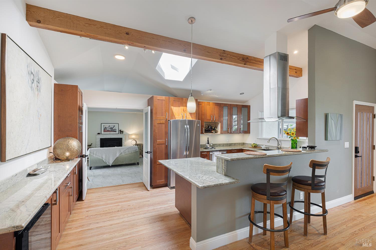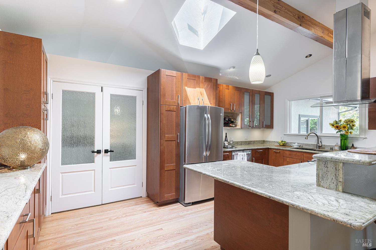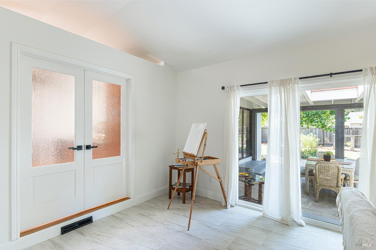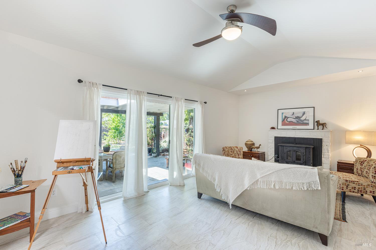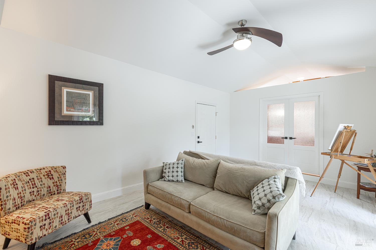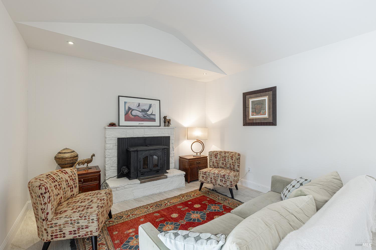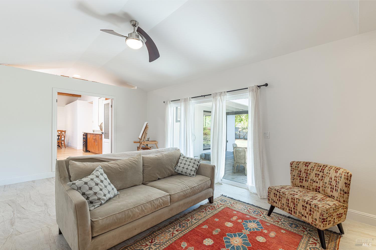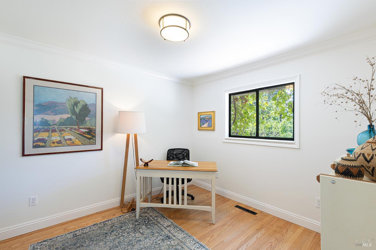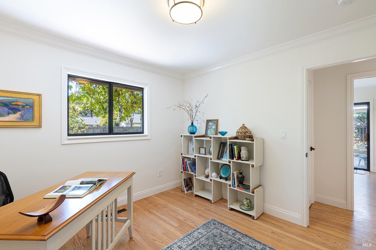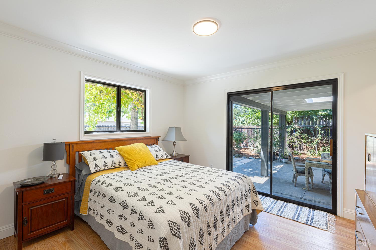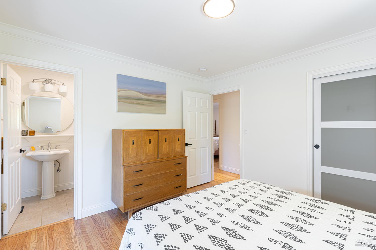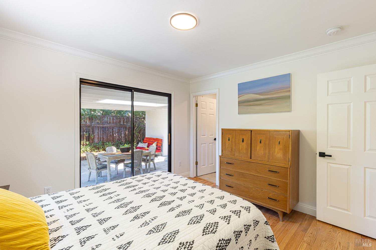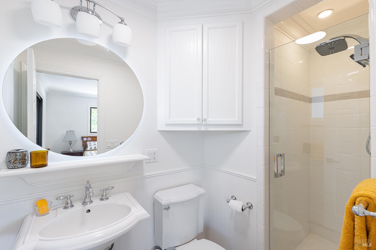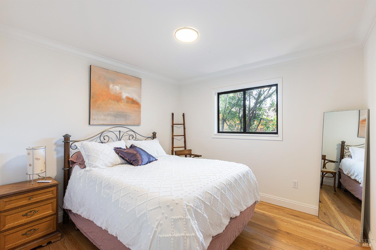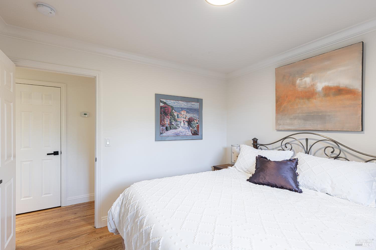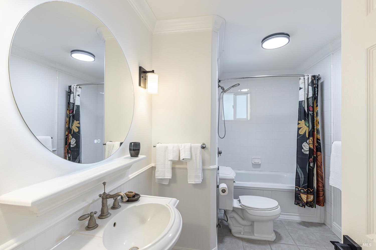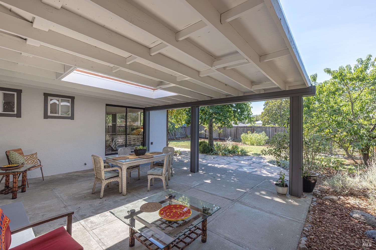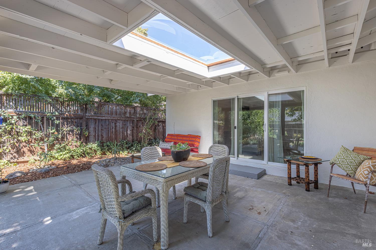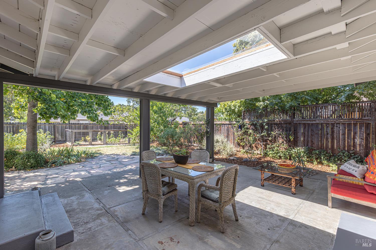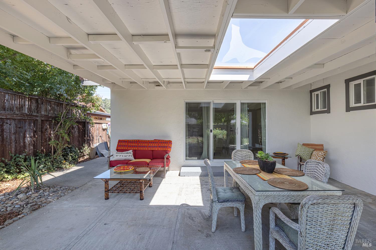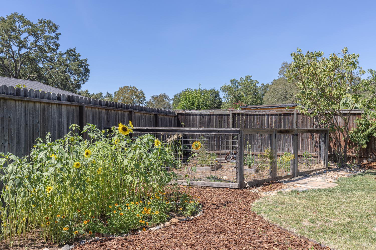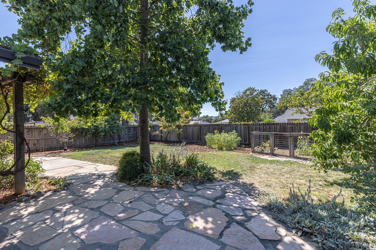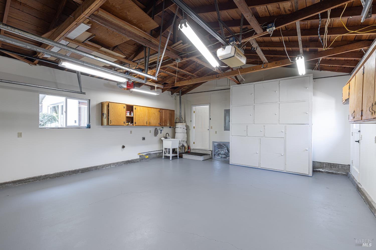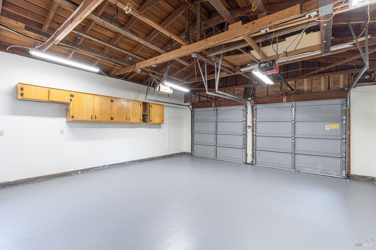Property Details
Upcoming Open Houses
About this Property
Experience the best of single-level living in this inviting 3-bedroom, 2-bathroom home on a peaceful cul-de-sac street. This classic mid-century home shows like a model with beautiful refinished oak floors and quality paint inside and out. Step inside to a bright, open living space featuring stunning raised beam ceilings and skylight. The kitchen is a chef's dream, with granite countertops and an abundance of cabinet space. The living room centerpiece is a new custom fireplace treatment, perfect for cozy evenings. A versatile flex room, featuring tiled floors and a second fireplace, extends your living space, with direct access to a large covered patio. This private oasis, with its massive skylight, overlooks a spacious and private yard featuring mature fruit trees. The home also includes a large finished garage, adding valuable storage and workspace. This home perfectly blends unique architectural details with modern updates and comfortable, practical living.
MLS Listing Information
MLS #
BA325072331
MLS Source
Bay Area Real Estate Information Services, Inc.
Days on Site
7
Interior Features
Bedrooms
Primary Suite/Retreat
Bathrooms
Shower(s) over Tub(s), Tile, Window
Kitchen
Breakfast Nook, Countertop - Concrete, Countertop - Granite, Hookups - Gas, Hookups - Ice Maker, Pantry Cabinet
Appliances
Dishwasher, Garbage Disposal, Hood Over Range, Ice Maker, Oven Range - Gas, Refrigerator, Wine Refrigerator
Dining Room
Dining Area in Living Room, Dining Bar
Family Room
Other, Vaulted Ceilings, View
Fireplace
Brick, Family Room, Insert, Living Room, Wood Burning
Flooring
Tile, Wood
Laundry
220 Volt Outlet, Hookup - Electric, Hookup - Gas Dryer, Hookups Only, In Garage, Tub / Sink
Cooling
Ceiling Fan, Central Forced Air
Heating
Central Forced Air, Fireplace, Fireplace Insert, Gas, Gas - Natural
Exterior Features
Roof
Composition, Metal, Bitumen
Foundation
Concrete Perimeter
Pool
None, Pool - No
Style
Ranch
Parking, School, and Other Information
Garage/Parking
Access - Interior, Attached Garage, Enclosed, Facing Front, Gate/Door Opener, Side By Side, Garage: 2 Car(s)
Sewer
Public Sewer
Water
Public
Unit Information
| # Buildings | # Leased Units | # Total Units |
|---|---|---|
| 0 | – | – |
Neighborhood: Around This Home
Neighborhood: Local Demographics
Market Trends Charts
Nearby Homes for Sale
18751 Melvin Ave is a Single Family Residence in Sonoma, CA 95476. This 1,417 square foot property sits on a 7,200 Sq Ft Lot and features 3 bedrooms & 2 full bathrooms. It is currently priced at $989,000 and was built in 1963. This address can also be written as 18751 Melvin Ave, Sonoma, CA 95476.
©2025 Bay Area Real Estate Information Services, Inc. All rights reserved. All data, including all measurements and calculations of area, is obtained from various sources and has not been, and will not be, verified by broker or MLS. All information should be independently reviewed and verified for accuracy. Properties may or may not be listed by the office/agent presenting the information. Information provided is for personal, non-commercial use by the viewer and may not be redistributed without explicit authorization from Bay Area Real Estate Information Services, Inc.
Presently MLSListings.com displays Active, Contingent, Pending, and Recently Sold listings. Recently Sold listings are properties which were sold within the last three years. After that period listings are no longer displayed in MLSListings.com. Pending listings are properties under contract and no longer available for sale. Contingent listings are properties where there is an accepted offer, and seller may be seeking back-up offers. Active listings are available for sale.
This listing information is up-to-date as of August 20, 2025. For the most current information, please contact Erick Rothfeld, (707) 338-1954
