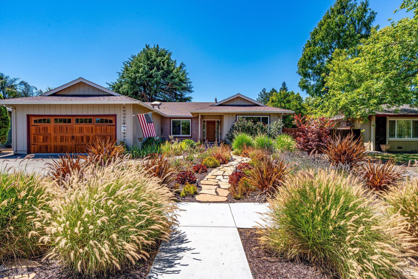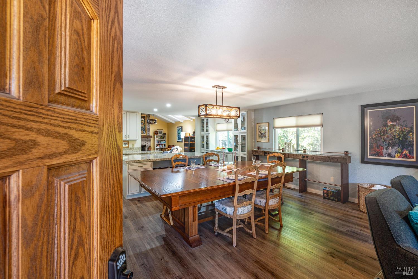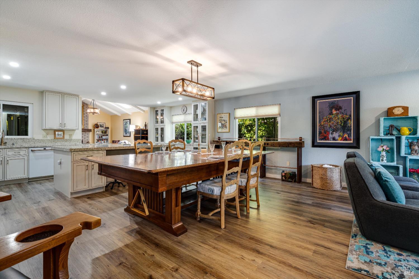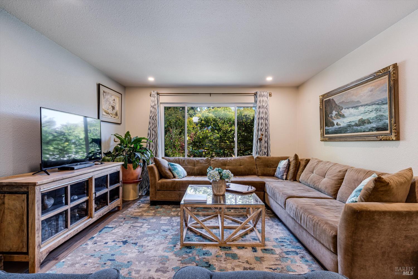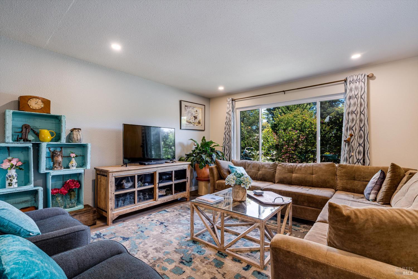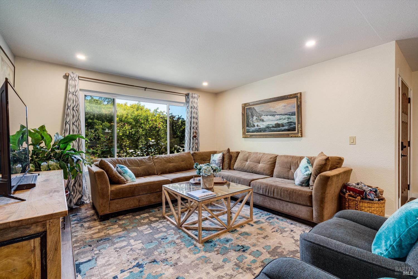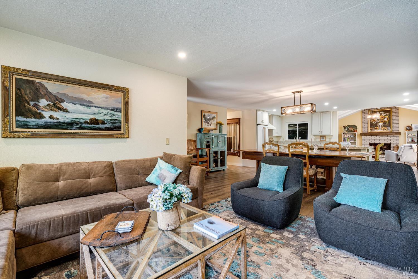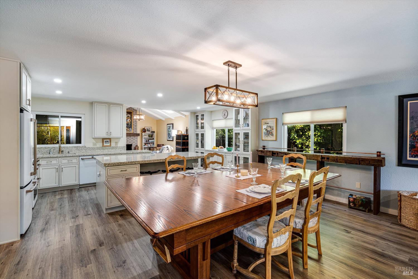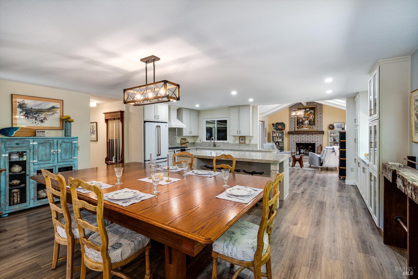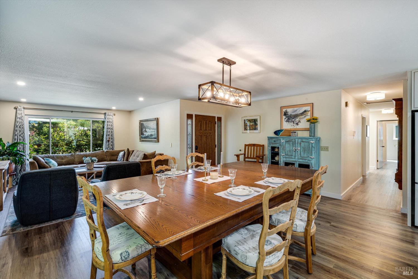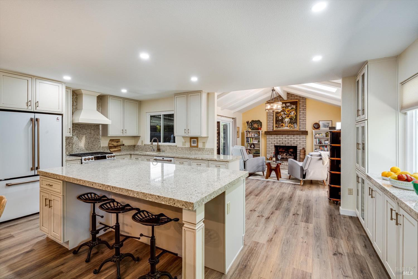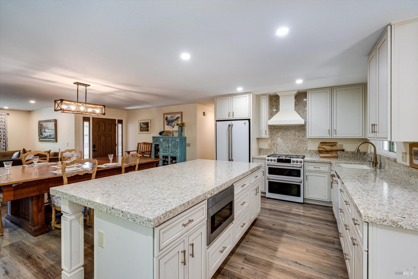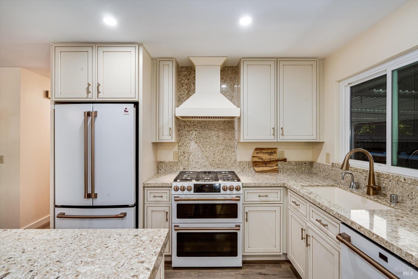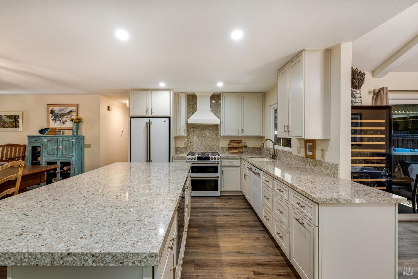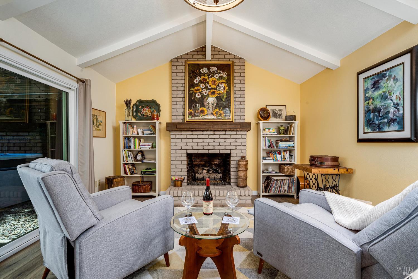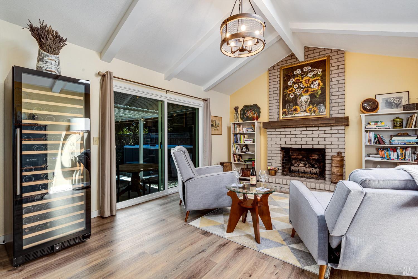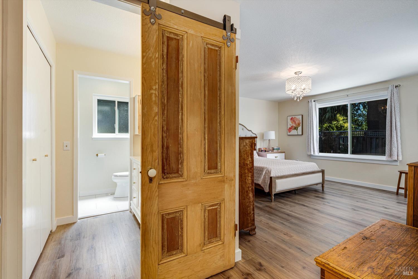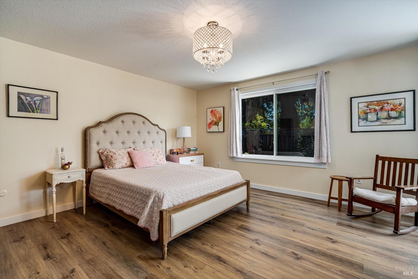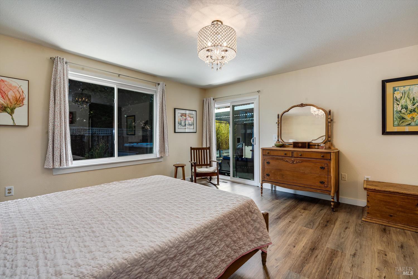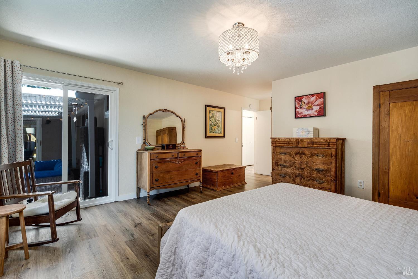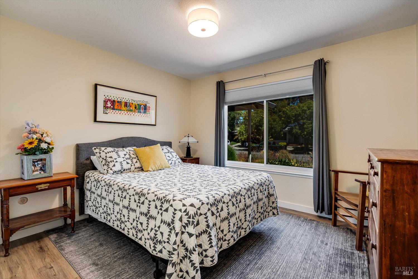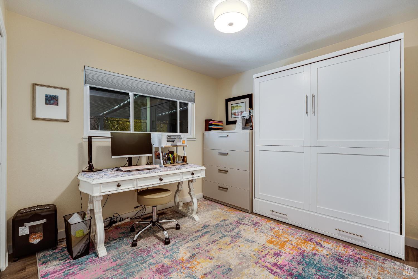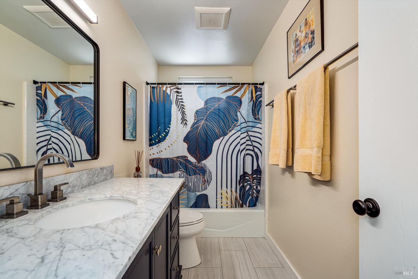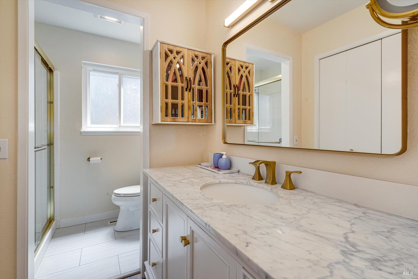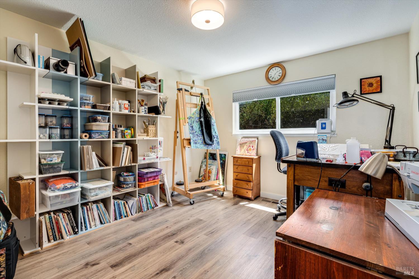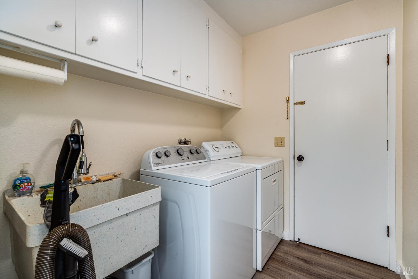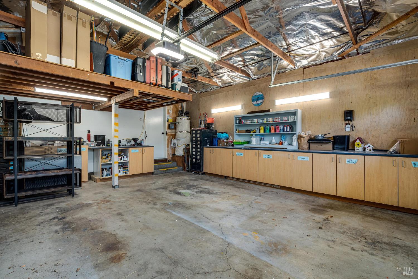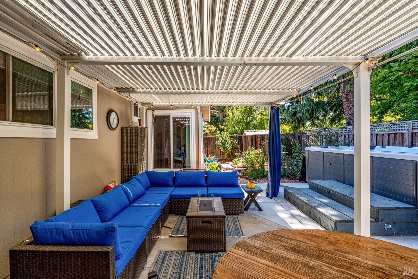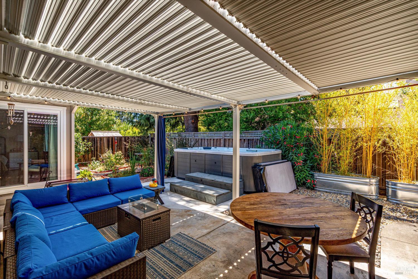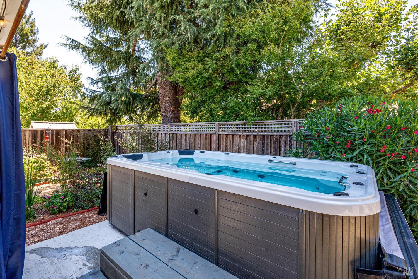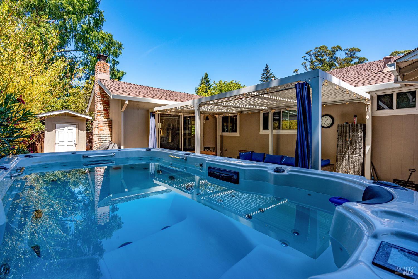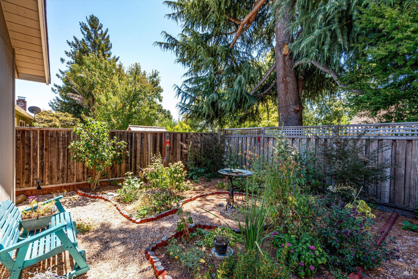Property Details
Upcoming Open Houses
About this Property
Welcome to this lovely single level, 4 bedroom home in the desirable Sherwood Forest neighborhood of Santa Rosa. Located on Sherwood Drive near the end of the cul-de-sac with close proximity to shopping and restaurants. This home boasts pride of ownership as you walk into the open concept design of living space that connects the living room, dining area and kitchen. The heart of the home features a remodeled kitchen that includes a spacious island with quartz countertops that provide many options for its use. The inviting floor plan also offers a separate family room with a cozy fireplace and access to the backyard. Enjoy the attractive flooring throughout the home, a spacious master bedroom with outdoor patio access, lovely, updated bathrooms, freshly painted interior, indoor laundry, newer garage door and air conditioning. Don't miss the beautiful Swim Spa in the backyard for your entertainment. The patio featuring a spacious pergola, provides an inviting space for relaxing or summer barbecues. Other features include low maintenance landscaping, mature fruit trees and a handy storage shed. This home is a real gem!
MLS Listing Information
MLS #
BA325072283
MLS Source
Bay Area Real Estate Information Services, Inc.
Days on Site
8
Interior Features
Bedrooms
Primary Suite/Retreat, Primary Suite/Retreat - 2+, Other
Bathrooms
Marble, Shower(s) over Tub(s), Updated Bath(s), Window
Kitchen
220 Volt Outlet, Breakfast Nook, Hookups - Gas, Hookups - Ice Maker, Island, Kitchen/Family Room Combo, Updated
Appliances
Dishwasher, Garbage Disposal, Hood Over Range, Ice Maker, Microwave, Oven - Self Cleaning, Oven Range - Gas, Refrigerator, Dryer, Washer
Dining Room
Dining Area in Living Room
Family Room
Open Beam Ceiling, Other, Skylight(s), Vaulted Ceilings
Fireplace
Family Room, Gas Piped, Gas Starter, Raised Hearth
Flooring
Tile, Vinyl
Laundry
220 Volt Outlet, Cabinets, Hookup - Electric, In Laundry Room, Tub / Sink
Cooling
Central Forced Air
Heating
Central Forced Air, Fireplace, Gas
Exterior Features
Roof
Composition
Foundation
Concrete Perimeter, Slab
Pool
Pool - No, Spa - Private, Spa/Hot Tub
Style
Ranch
Parking, School, and Other Information
Garage/Parking
Access - Interior, Attached Garage, Enclosed, Facing Front, Gate/Door Opener, Guest / Visitor Parking, Garage: 2 Car(s)
Sewer
Public Sewer
Water
Public
Contact Information
Listing Agent
Sharon Steele
Keller Williams Realty
License #: 01073815
Phone: (707) 495-1963
Co-Listing Agent
Peter Shidler
Keller Williams Realty
License #: 00959462
Phone: (707) 328-2118
Unit Information
| # Buildings | # Leased Units | # Total Units |
|---|---|---|
| 0 | – | – |
Neighborhood: Around This Home
Neighborhood: Local Demographics
Market Trends Charts
Nearby Homes for Sale
113 Sherwood Dr is a Single Family Residence in Santa Rosa, CA 95405. This 1,960 square foot property sits on a 7,139 Sq Ft Lot and features 4 bedrooms & 2 full bathrooms. It is currently priced at $969,000 and was built in 1974. This address can also be written as 113 Sherwood Dr, Santa Rosa, CA 95405.
©2025 Bay Area Real Estate Information Services, Inc. All rights reserved. All data, including all measurements and calculations of area, is obtained from various sources and has not been, and will not be, verified by broker or MLS. All information should be independently reviewed and verified for accuracy. Properties may or may not be listed by the office/agent presenting the information. Information provided is for personal, non-commercial use by the viewer and may not be redistributed without explicit authorization from Bay Area Real Estate Information Services, Inc.
Presently MLSListings.com displays Active, Contingent, Pending, and Recently Sold listings. Recently Sold listings are properties which were sold within the last three years. After that period listings are no longer displayed in MLSListings.com. Pending listings are properties under contract and no longer available for sale. Contingent listings are properties where there is an accepted offer, and seller may be seeking back-up offers. Active listings are available for sale.
This listing information is up-to-date as of August 18, 2025. For the most current information, please contact Sharon Steele, (707) 495-1963
