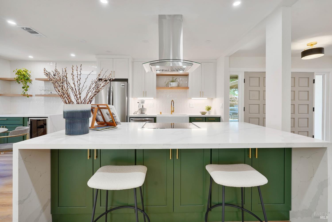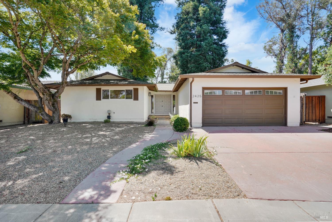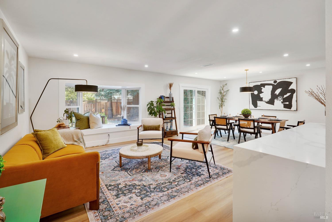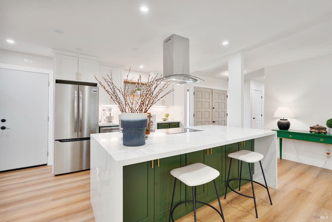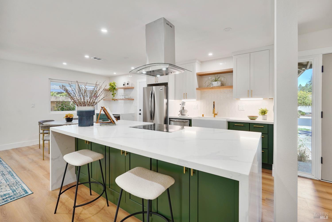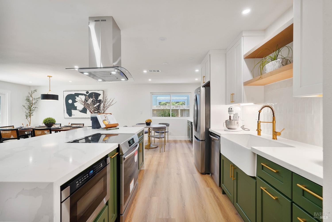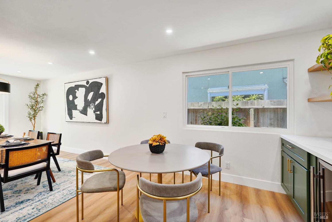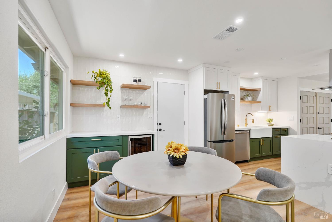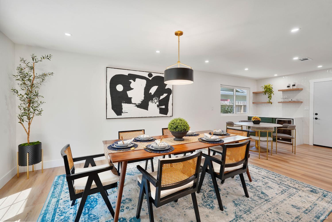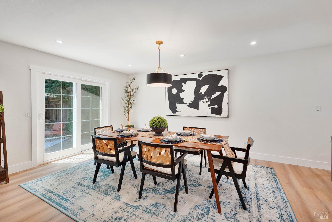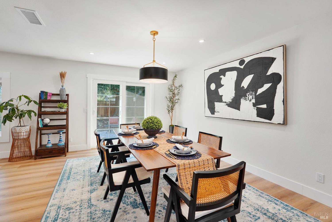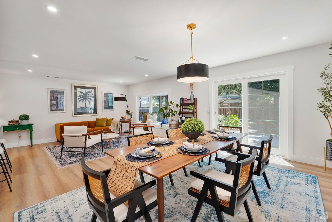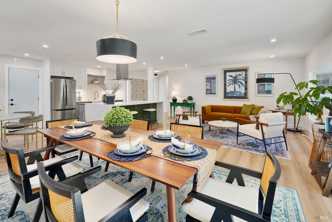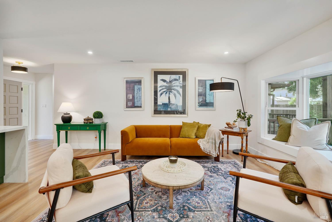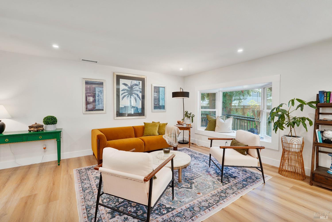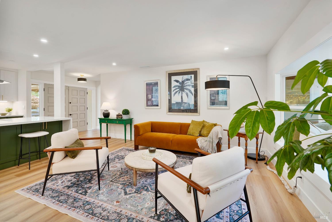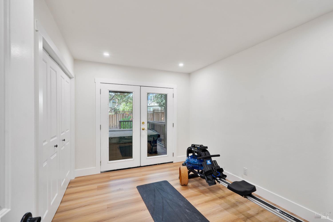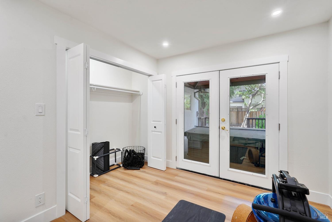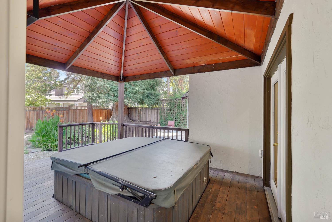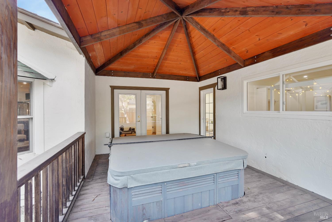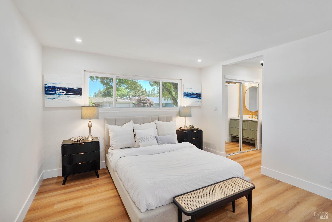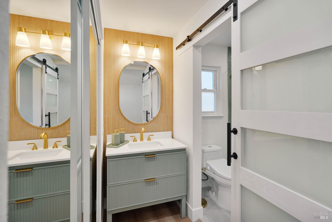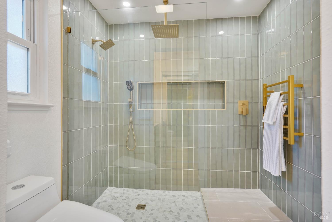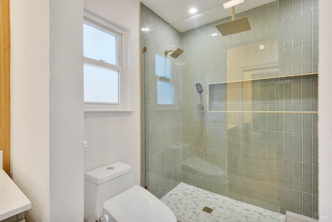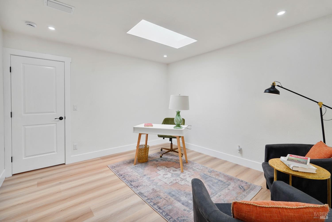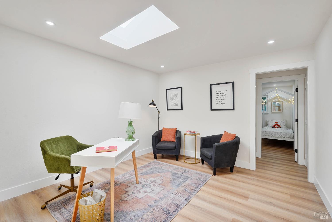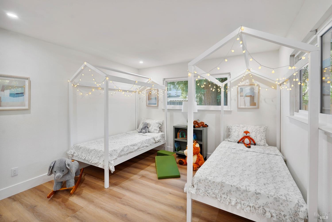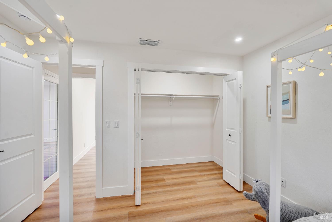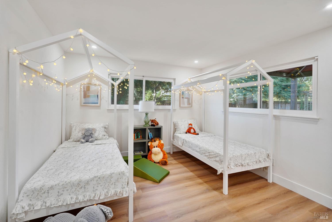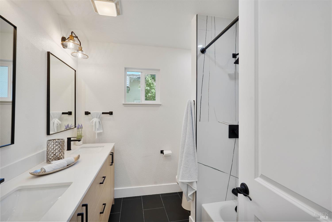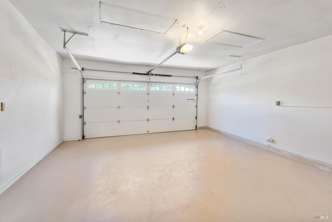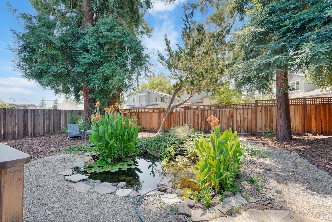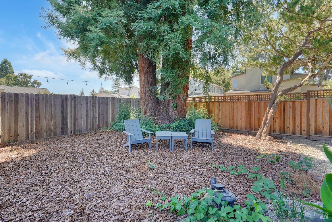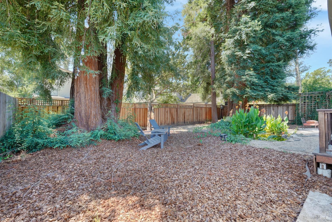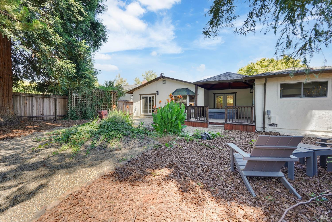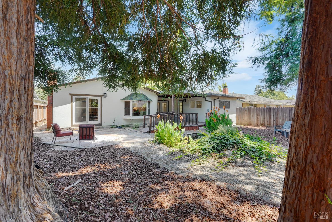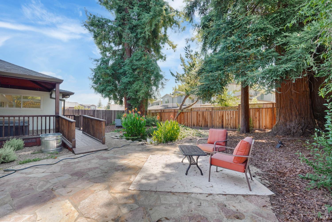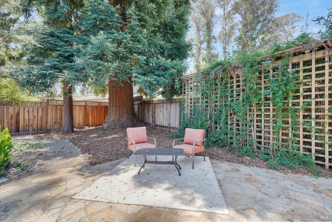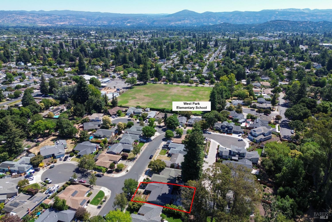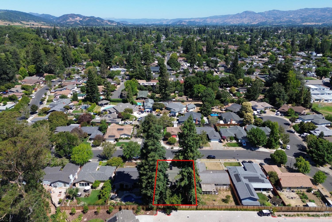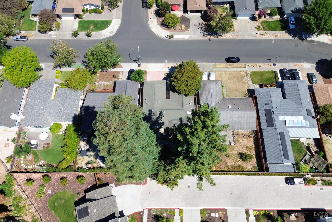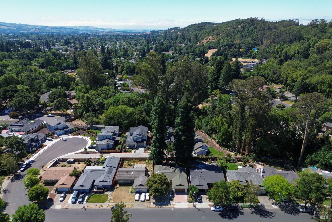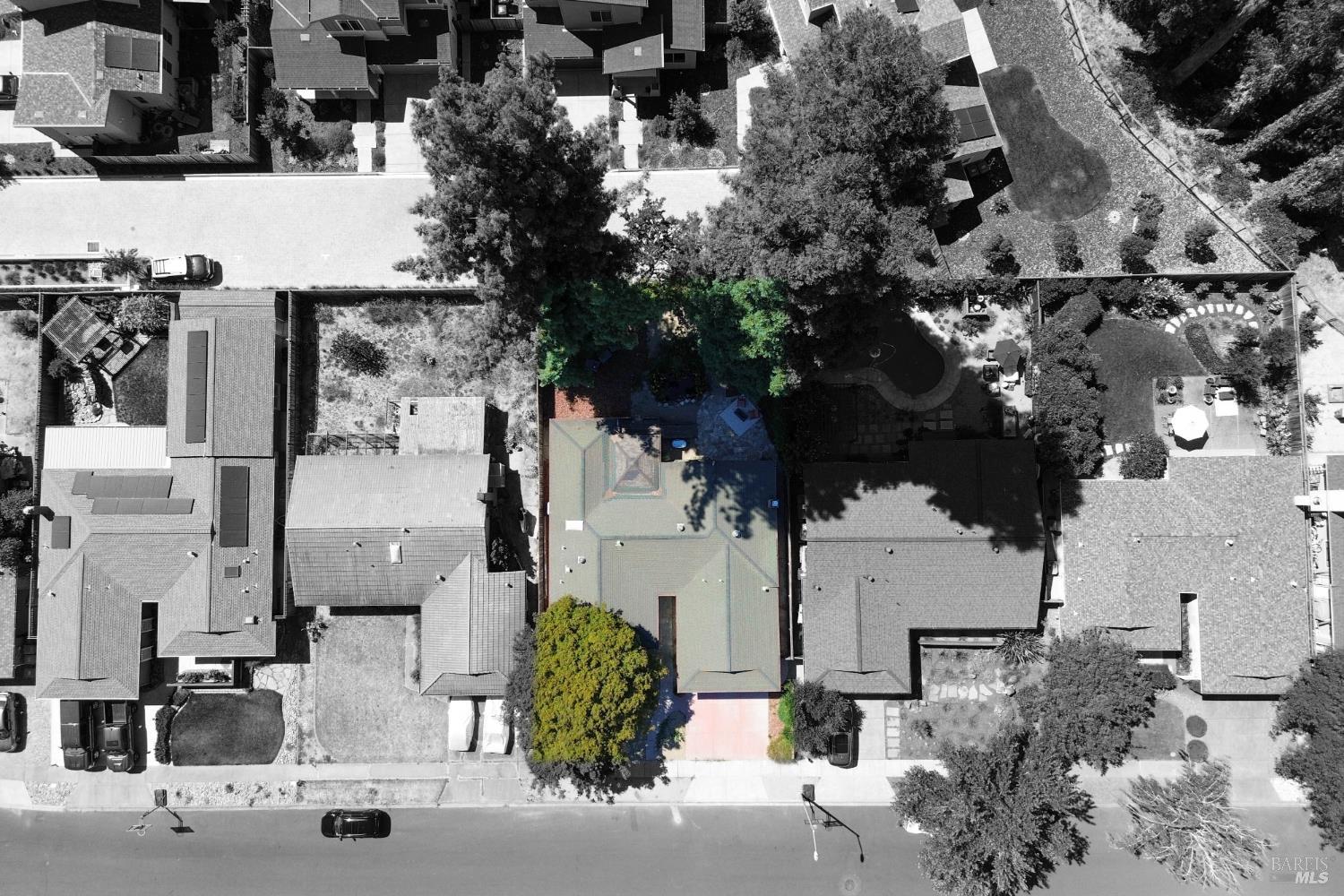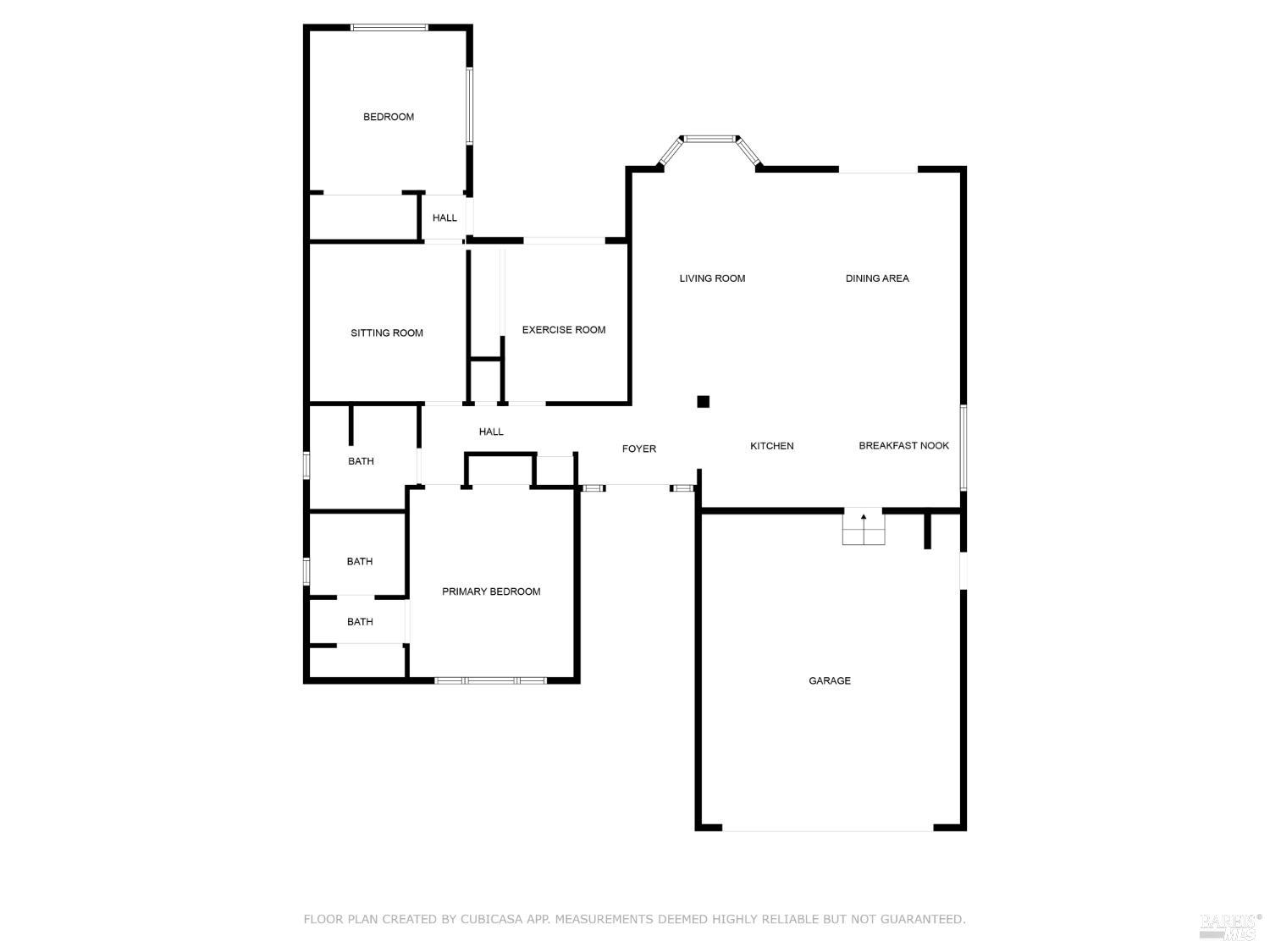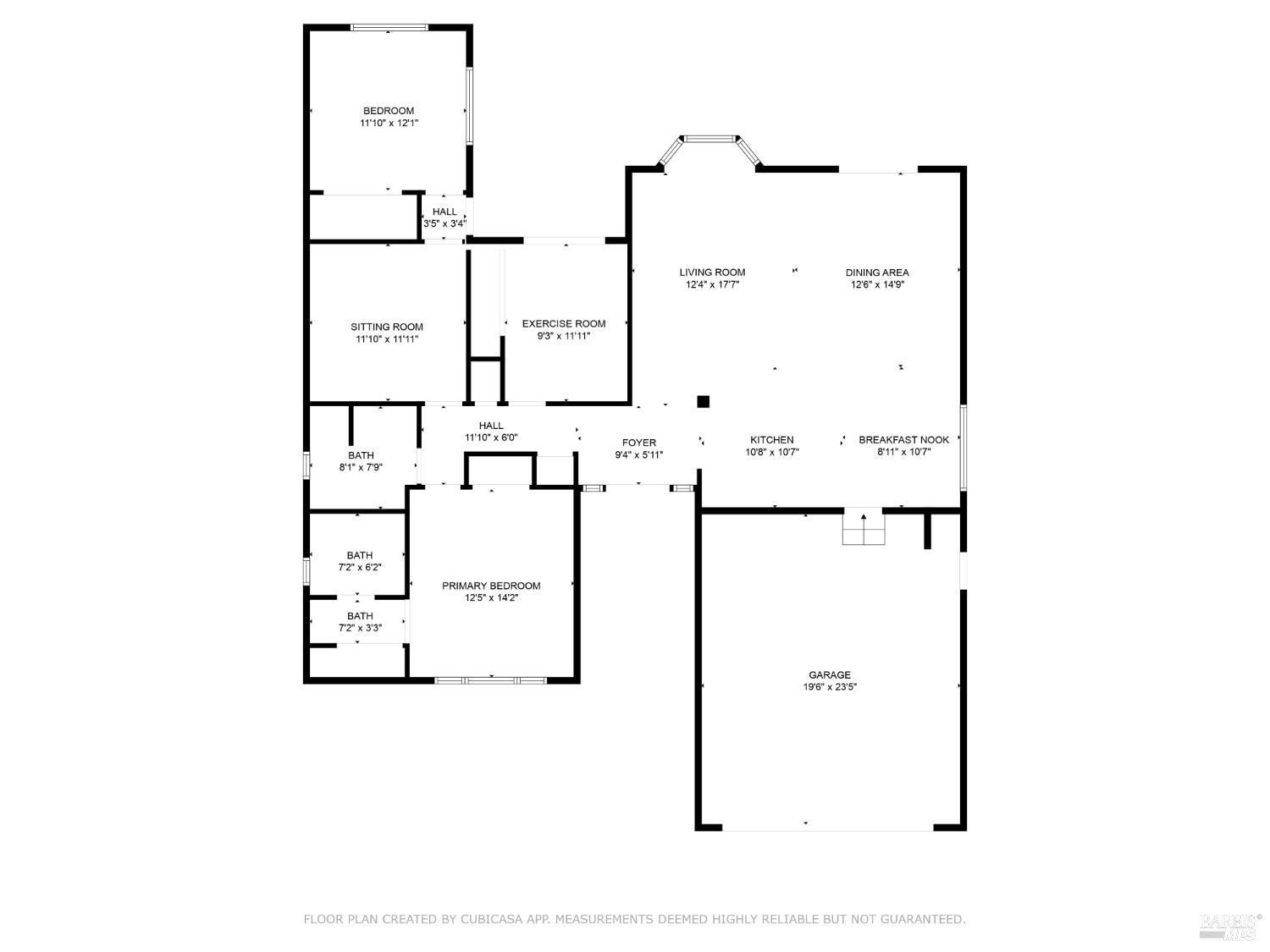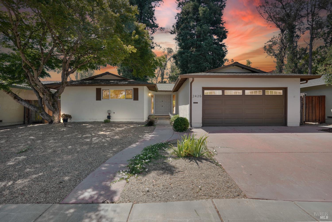Property Details
About this Property
Beautifully updated single-story home combining modern upgrades, versatile spaces, and inviting indoor-outdoor living. The open-concept living area features a charming bay window nook with serene views of the koi pond and small garden. The chef's kitchen is a centerpiece, boasting soft-close cabinetry, elegant waterfall counters, an island-based stovetop with generous prep space, and a dry bar with built-in wine fridge. The primary suite offers a peaceful retreat with generous closet space and an en-suite bath featuring heated floors. The guest bath includes a low-profile tub thoughtfully designed for safety, accessibility, and elegance. Two bedrooms are connected by a short hallwayone with a skylight, staged as an office or hobby room, the other a true bedroom with a large walk-in closetideal as a guest suite or multi-purpose work/play area. This hallway opens directly to a covered deck with a built-in hot tub, also accessible from a fitness room with French doors. The front yard offers customization potential for an enclosed courtyard or children's play area beneath a large shade tree perfect for a swing, with double entry doors featuring built-in sliding screens for fresh air and visibility. The private backyard retreat includes majestic redwoods. Close to parks and schools.
MLS Listing Information
MLS #
BA325072281
MLS Source
Bay Area Real Estate Information Services, Inc.
Days on Site
10
Interior Features
Bedrooms
Remodeled
Bathrooms
Updated Bath(s)
Kitchen
220 Volt Outlet, Breakfast Nook, Island, Kitchen/Family Room Combo, Skylight(s), Updated
Appliances
Dishwasher, Hood Over Range, Microwave, Oven - Built-In, Oven - Electric, Oven Range - Built-In, Oven Range - Electric, Refrigerator, Wine Refrigerator
Flooring
Tile, Vinyl
Laundry
220 Volt Outlet, Hookups Only, In Garage
Cooling
Central Forced Air
Heating
Central Forced Air
Exterior Features
Roof
Composition
Foundation
Raised
Pool
Pool - No, Spa/Hot Tub
Parking, School, and Other Information
Garage/Parking
Access - Interior, Attached Garage, Covered Parking, Facing Front, Gate/Door Opener, Garage: 2 Car(s)
Elementary District
Napa Valley Unified
High School District
Napa Valley Unified
Sewer
Public Sewer
Water
Public
Unit Information
| # Buildings | # Leased Units | # Total Units |
|---|---|---|
| 0 | – | – |
Neighborhood: Around This Home
Neighborhood: Local Demographics
Market Trends Charts
Nearby Homes for Sale
2425 Creekside Ave is a Single Family Residence in Napa, CA 94558. This 1,626 square foot property sits on a 6,717 Sq Ft Lot and features 4 bedrooms & 2 full bathrooms. It is currently priced at $925,000 and was built in 1966. This address can also be written as 2425 Creekside Ave, Napa, CA 94558.
©2025 Bay Area Real Estate Information Services, Inc. All rights reserved. All data, including all measurements and calculations of area, is obtained from various sources and has not been, and will not be, verified by broker or MLS. All information should be independently reviewed and verified for accuracy. Properties may or may not be listed by the office/agent presenting the information. Information provided is for personal, non-commercial use by the viewer and may not be redistributed without explicit authorization from Bay Area Real Estate Information Services, Inc.
Presently MLSListings.com displays Active, Contingent, Pending, and Recently Sold listings. Recently Sold listings are properties which were sold within the last three years. After that period listings are no longer displayed in MLSListings.com. Pending listings are properties under contract and no longer available for sale. Contingent listings are properties where there is an accepted offer, and seller may be seeking back-up offers. Active listings are available for sale.
This listing information is up-to-date as of August 10, 2025. For the most current information, please contact Anthony Padua, (707) 999-6716
