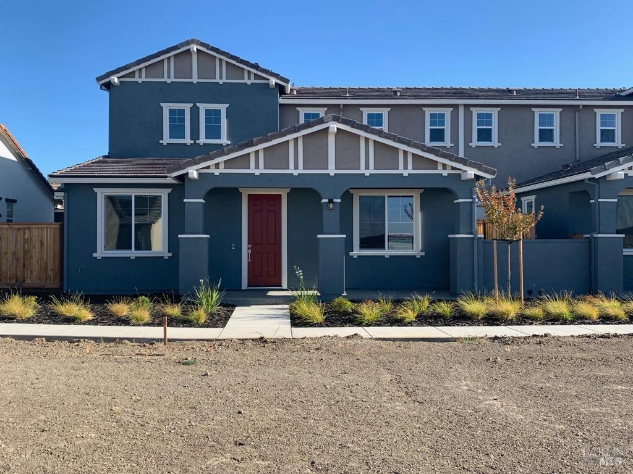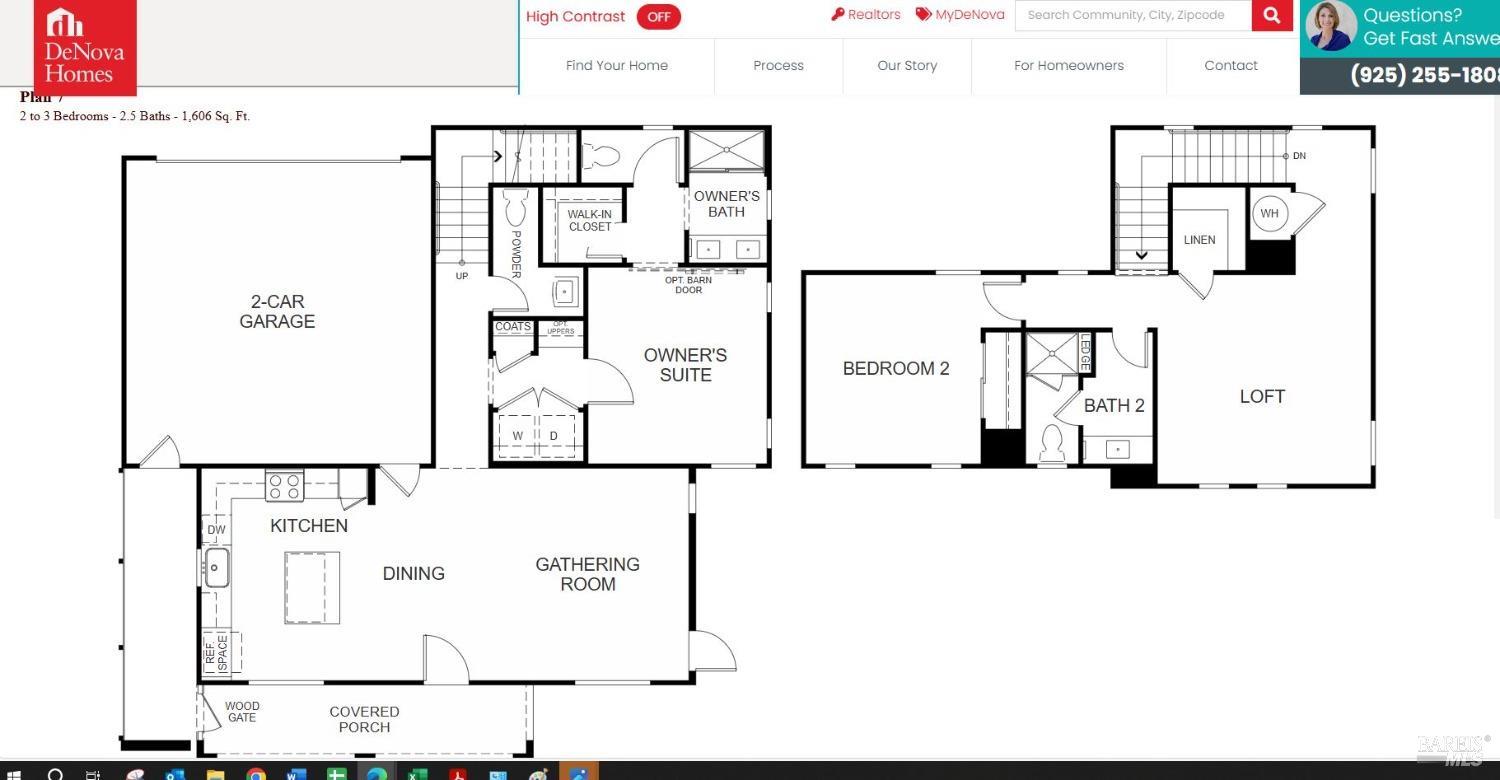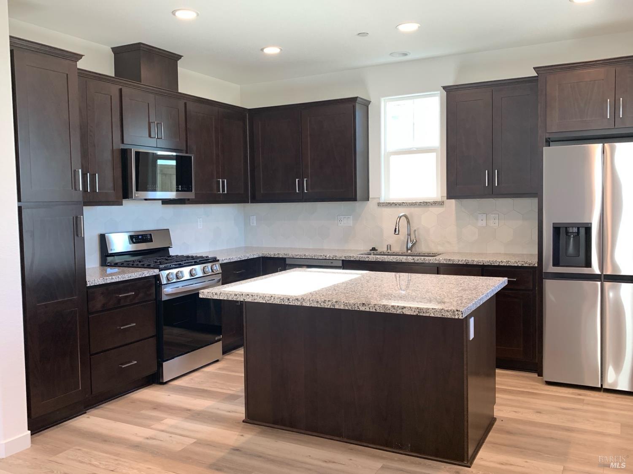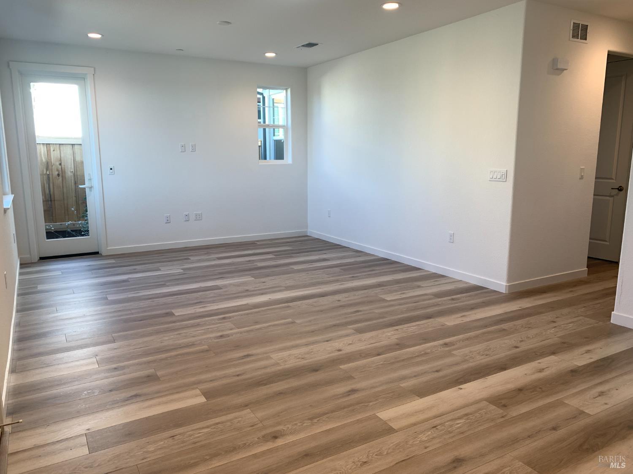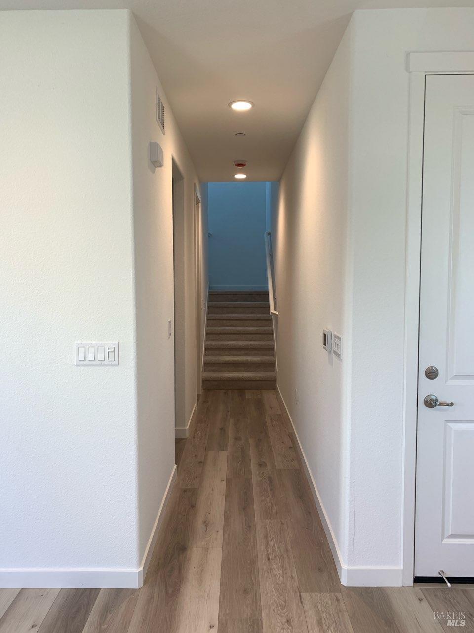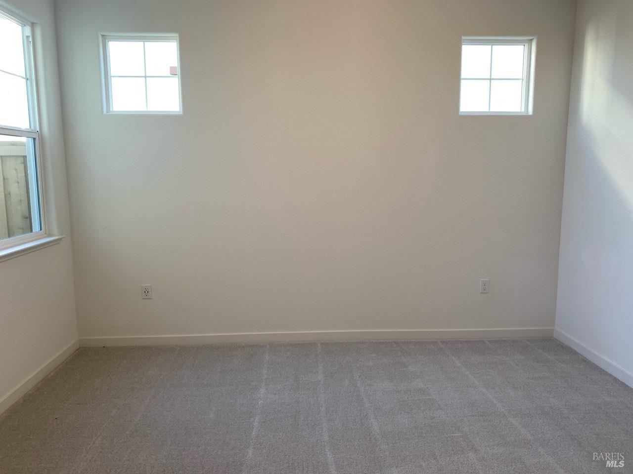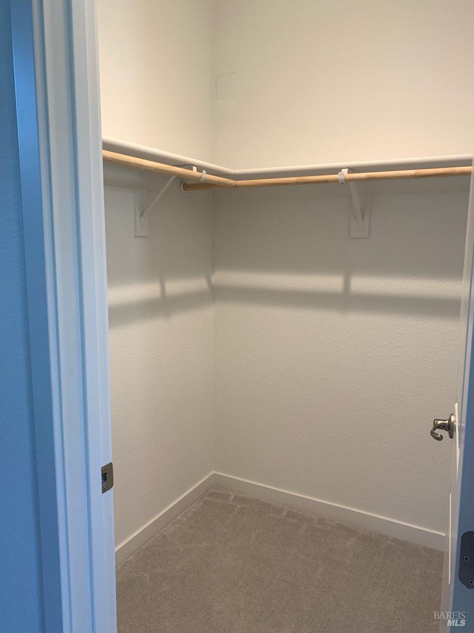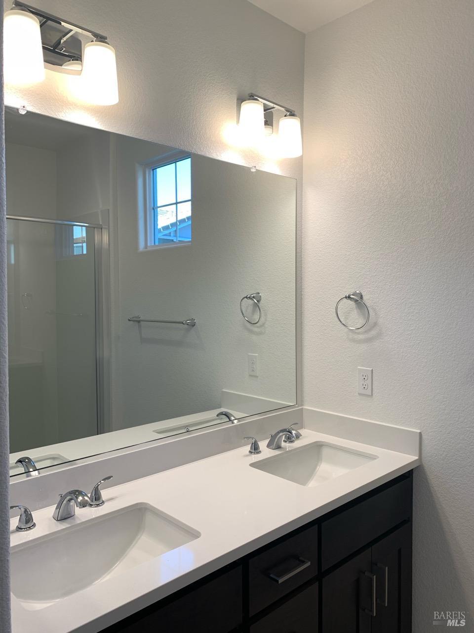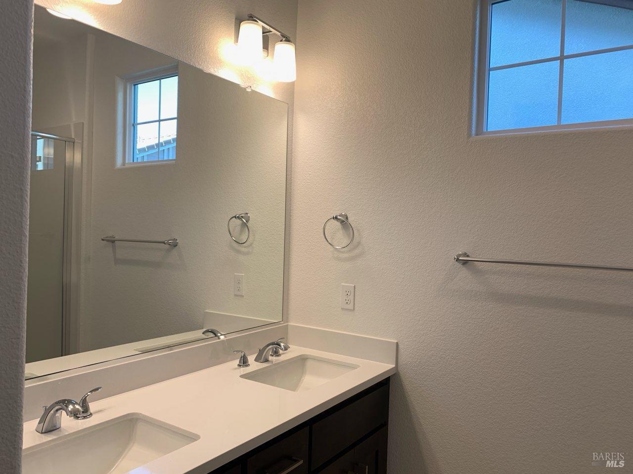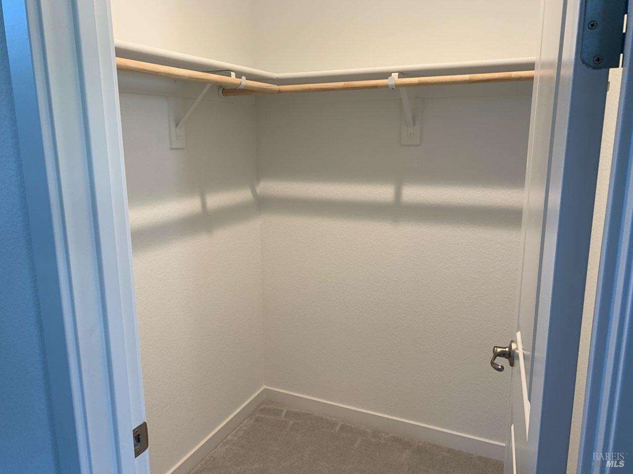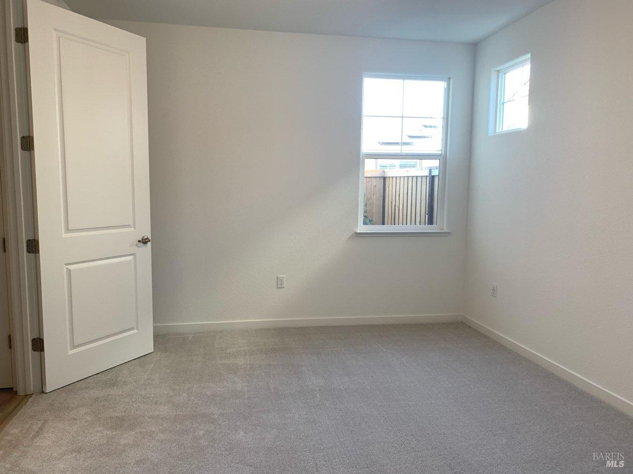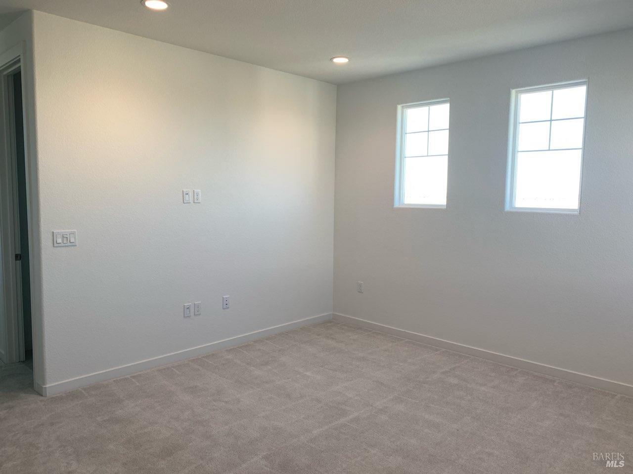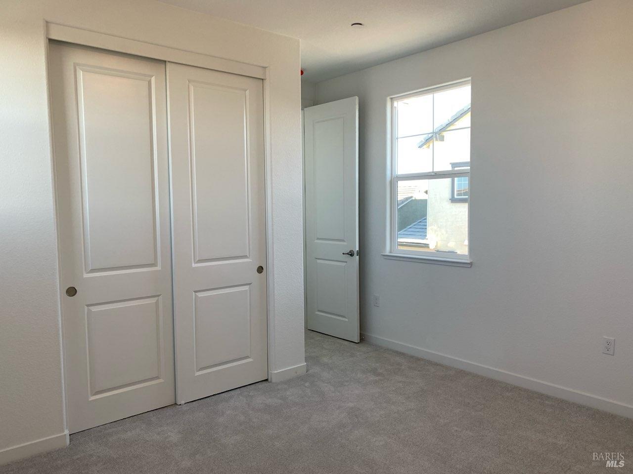Property Details
About this Property
This stunning two-story Bungalow-style home offers approximately 1,606 sq. ft. of thoughtfully designed living space, featuring 2 bedrooms, 2.5 bathrooms, and a 2-car garage. The open-concept kitchen, adorned with luxurious granite countertops, a full tile backsplash, LG appliance package, seamlessly flows into the gathering and dining areas, creating an inviting space for entertaining. Rich laminate wood flooring enhances the warmth and elegance of the main level. All appliances included with home including, stove, oven, refrigerator, microwave, and washer and dryer on pedestals! The first-floor owner's suite provides a private retreat with a spacious walk-in closet, while upstairs, a versatile loft with recessed lighting and secondary bedroom offer additional living space. Enjoy year-round outdoor relaxation on the covered porch or patio ideal for morning coffee or evening unwinding. Designed for modern living, this home boasts high-end finishes and functional upgrades to elevate your lifestyle. Don't miss your chance to own this exceptional home! Please note: Photos shown are of the model home. Contact the sales office for more details.
MLS Listing Information
MLS #
BA325071890
MLS Source
Bay Area Real Estate Information Services, Inc.
Days on Site
12
Interior Features
Bedrooms
Primary Suite/Retreat, Primary Suite/Retreat - 2+
Bathrooms
Stall Shower, Tile, Window
Kitchen
Countertop - Granite, Island, Kitchen/Family Room Combo, Pantry Cabinet
Appliances
Dishwasher, Garbage Disposal, Microwave, Oven Range - Gas, Refrigerator, Dryer, Washer
Flooring
Carpet, Laminate, Tile
Laundry
Cabinets, Hookup - Electric, In Closet, Laundry - Yes
Cooling
Central Forced Air
Heating
Central Forced Air, Solar
Exterior Features
Roof
Concrete, Flat, Tile
Foundation
Pillar/Post/Pier, Slab, Concrete Perimeter and Slab
Pool
Community Facility, Fenced, In Ground, None, Pool - Yes, Pool/Spa Combo
Style
Bungalow, Craftsman, Other
Parking, School, and Other Information
Garage/Parking
Access - Interior, Attached Garage, Electric Car Hookup, Enclosed, Facing Rear, Gate/Door Opener, Guest / Visitor Parking, Garage: 2 Car(s)
Sewer
Public Sewer
Water
Public, Shared Well
HOA Fee
$425
HOA Fee Frequency
Monthly
Complex Amenities
Club House, Community Pool, Dog Park, Gym / Exercise Facility, Park
Unit Information
| # Buildings | # Leased Units | # Total Units |
|---|---|---|
| 0 | – | – |
Neighborhood: Around This Home
Neighborhood: Local Demographics
Market Trends Charts
Nearby Homes for Sale
2316 Serenity Dr is a Single Family Residence in Rio Vista, CA 94571. This 1,606 square foot property sits on a 0 Sq Ft Lot and features 2 bedrooms & 2 full and 1 partial bathrooms. It is currently priced at $349,900 and was built in 0. This address can also be written as 2316 Serenity Dr, Rio Vista, CA 94571.
©2025 Bay Area Real Estate Information Services, Inc. All rights reserved. All data, including all measurements and calculations of area, is obtained from various sources and has not been, and will not be, verified by broker or MLS. All information should be independently reviewed and verified for accuracy. Properties may or may not be listed by the office/agent presenting the information. Information provided is for personal, non-commercial use by the viewer and may not be redistributed without explicit authorization from Bay Area Real Estate Information Services, Inc.
Presently MLSListings.com displays Active, Contingent, Pending, and Recently Sold listings. Recently Sold listings are properties which were sold within the last three years. After that period listings are no longer displayed in MLSListings.com. Pending listings are properties under contract and no longer available for sale. Contingent listings are properties where there is an accepted offer, and seller may be seeking back-up offers. Active listings are available for sale.
This listing information is up-to-date as of August 13, 2025. For the most current information, please contact Lori Sanson, (925) 685-0110
