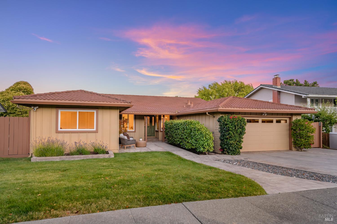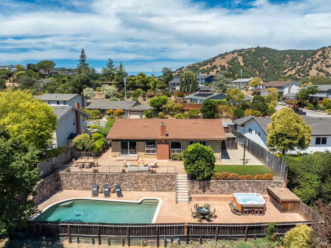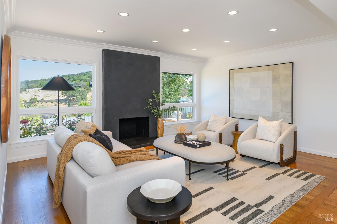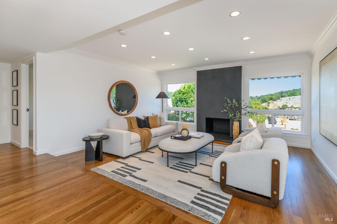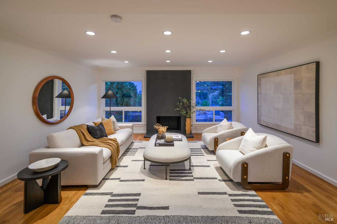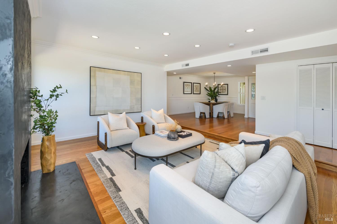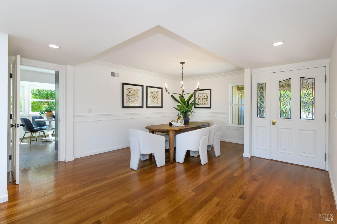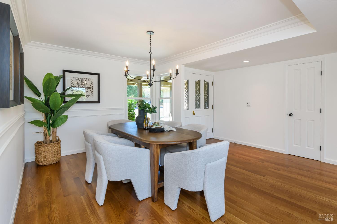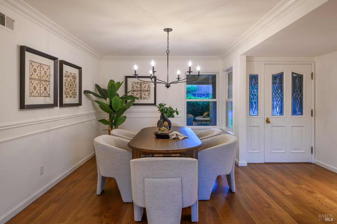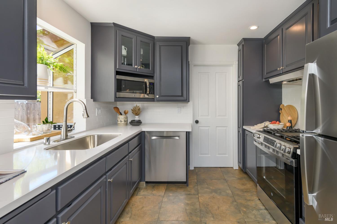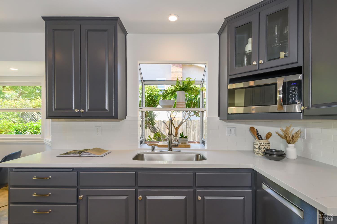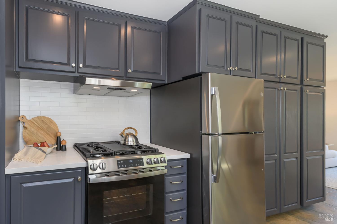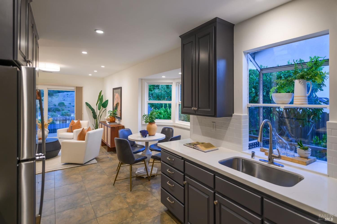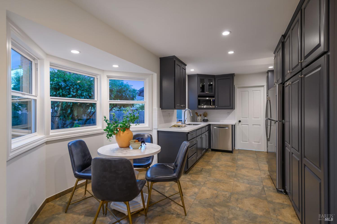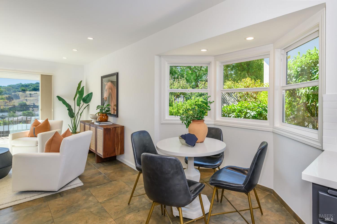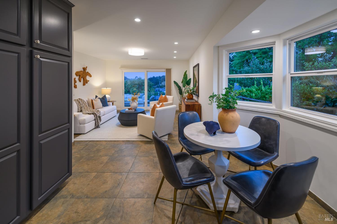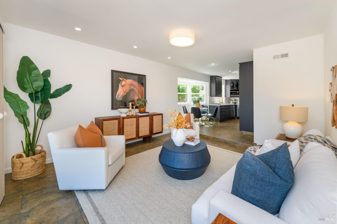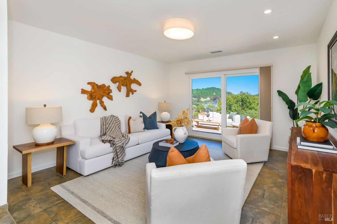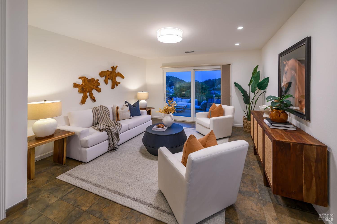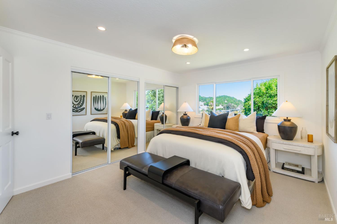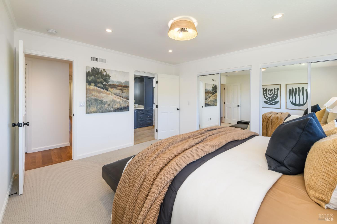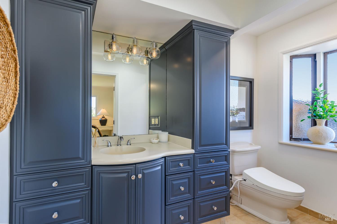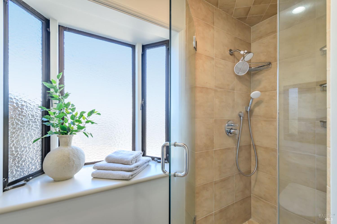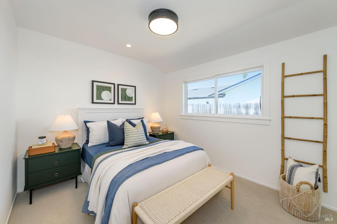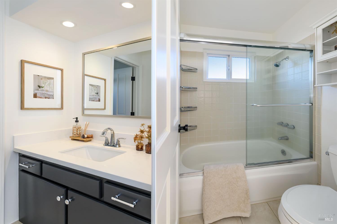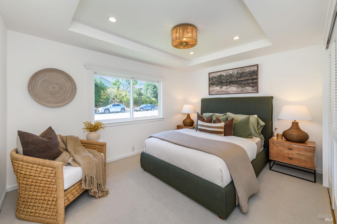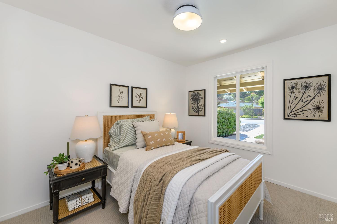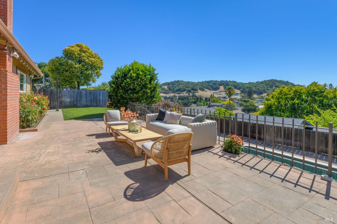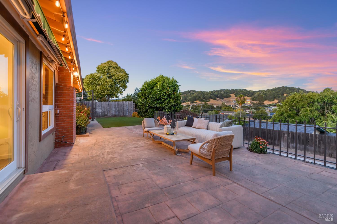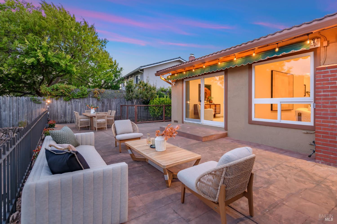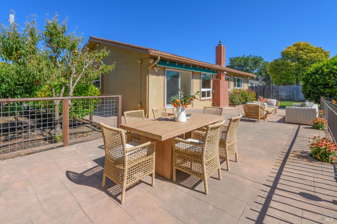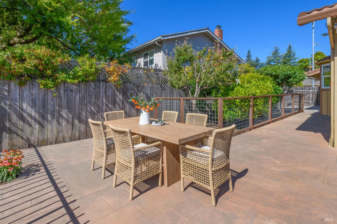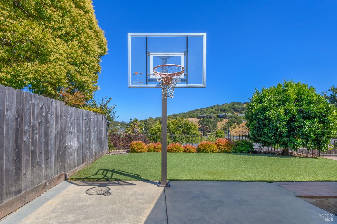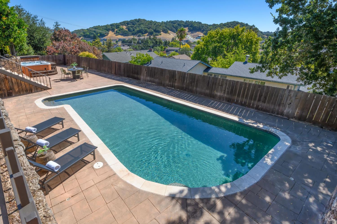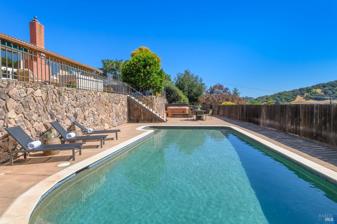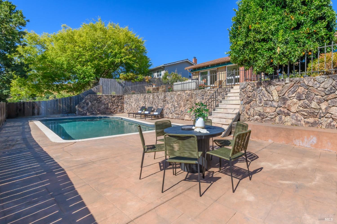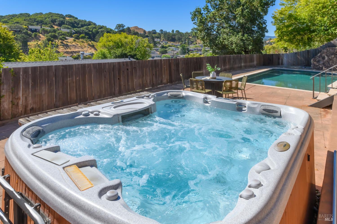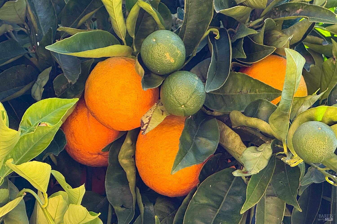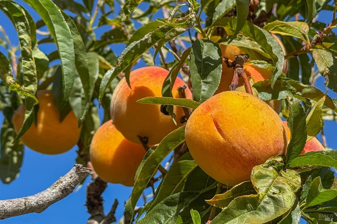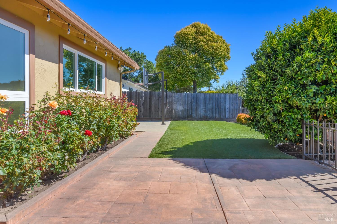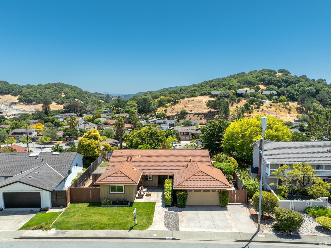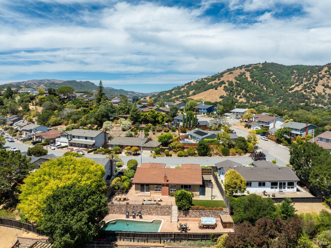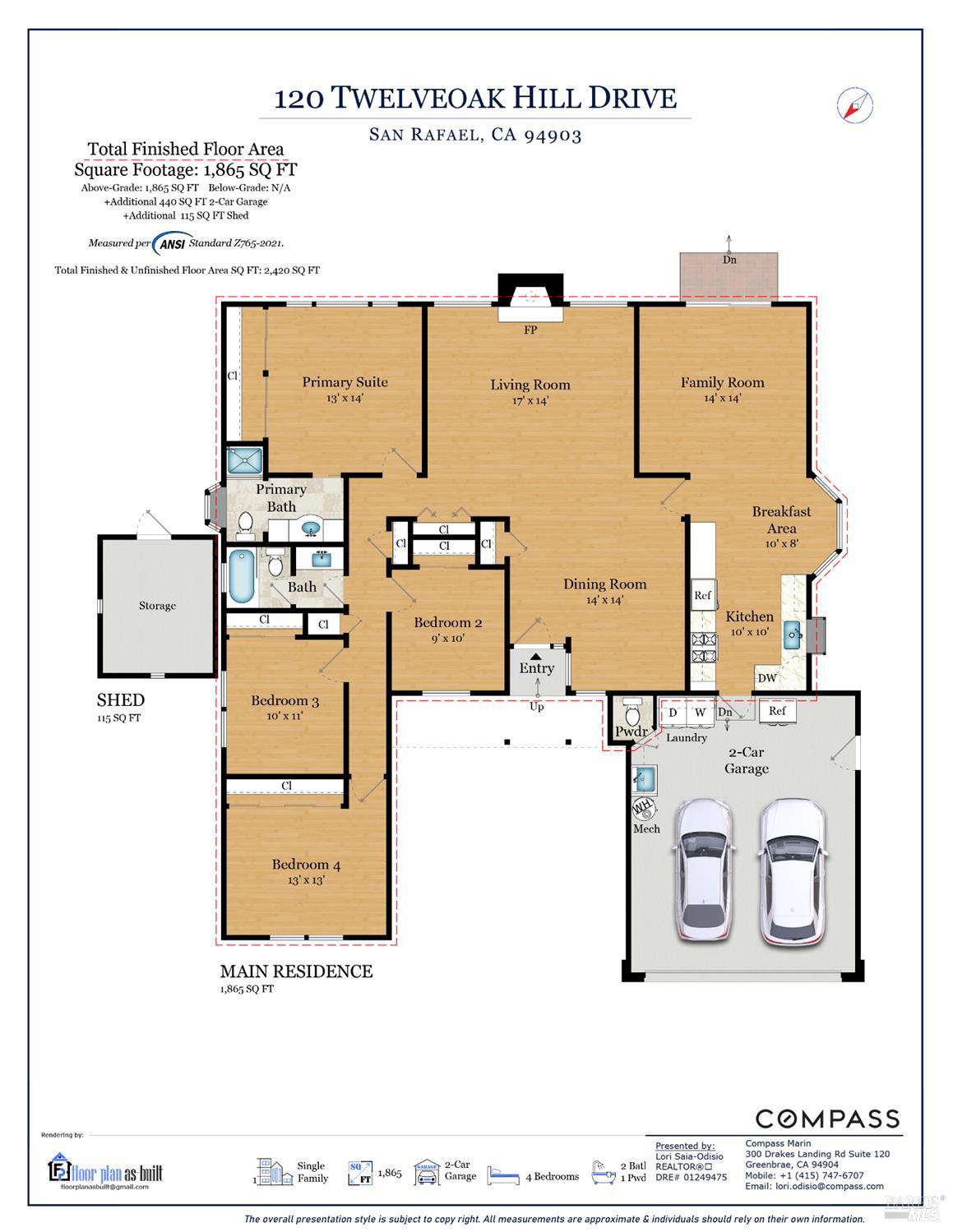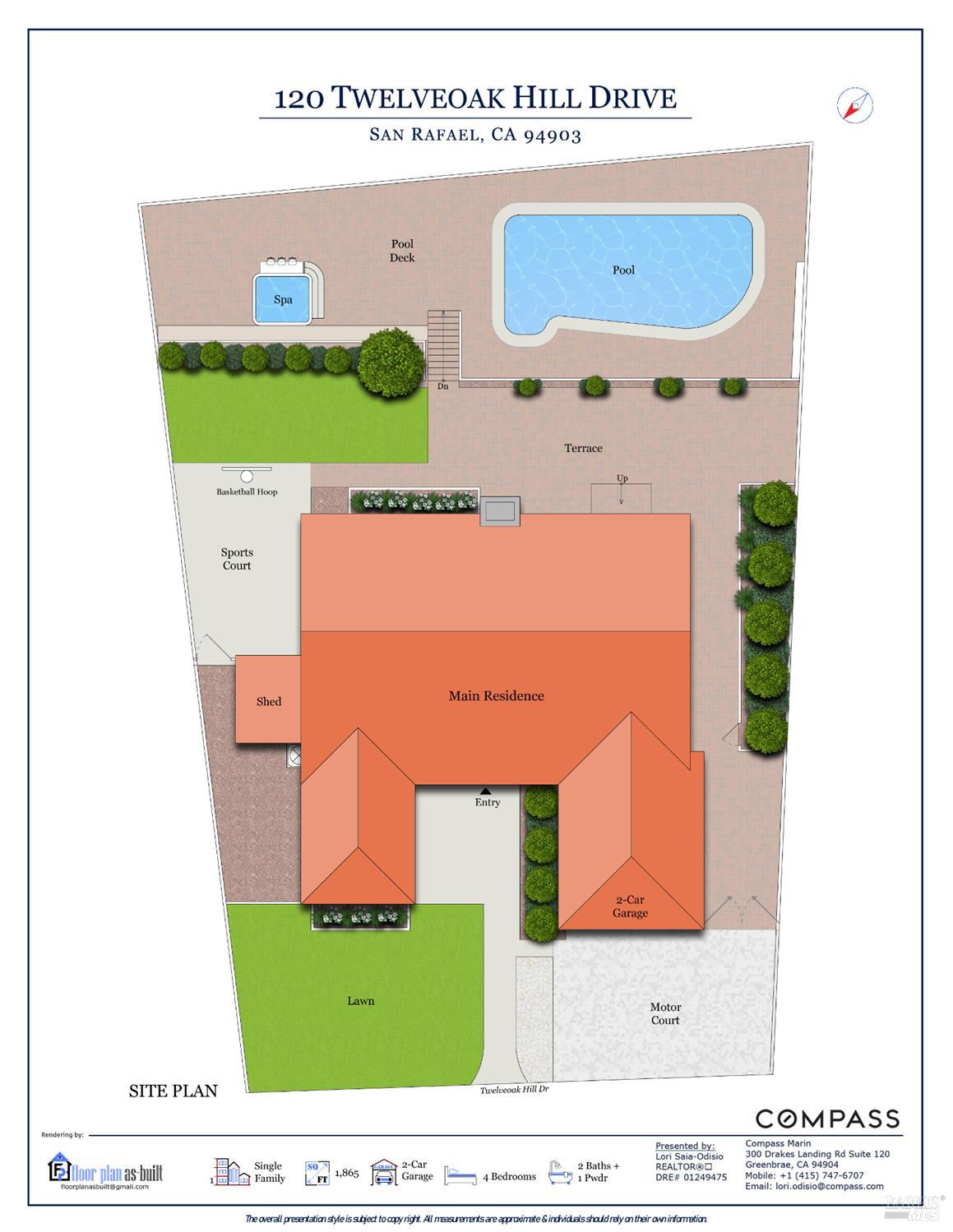120 Twelveoak Hill Dr, San Rafael, CA 94903
$1,695,000 Mortgage Calculator Active Single Family Residence
Property Details
About this Property
Resort-like one level living in popular Mont Marin neighborhood on an expansive lot. From the moment you enter, you're greeted by warm hardwood floors, a welcoming living room w/fireplace, and picture windows that frame the private backyard and rolling hills. The spacious dining room and updated kitchen with breakfast nook flow effortlessly into the family room, which opens directly to the patio perfect for easy indoor-outdoor living. This single-level layout features four bedrooms and 2.5 baths, including a serene primary suite w/dual closets and en suite bath. Outside, the magic continues: a shimmering salt water pool, spa with built-in bar seating, basketball court, turf lawn for play or practice, and multiple areas for dining and relaxing. Surrounded by plentiful and multiple fruit trees and lush greenery, it feels like your own private farmers market. The attached garage offers built-in storage, laundry, and a half bath for added convenience. This home has been thoughtfully designed to bring comfort, connection, and joy to everyday living. What a home to entertain in! Just minutes to award winning Miller Creek School District, beloved Marinwood parks and rec, trails, youth sports teams, youth day camps and easy 101 access. This home is where memories are made. Won't last!
MLS Listing Information
MLS #
BA325071140
MLS Source
Bay Area Real Estate Information Services, Inc.
Days on Site
13
Interior Features
Bedrooms
Primary Suite/Retreat
Bathrooms
Shower(s) over Tub(s), Updated Bath(s), Window
Kitchen
Other, Updated
Appliances
Dishwasher, Garbage Disposal, Hood Over Range, Microwave, Other, Oven Range - Gas, Refrigerator, Dryer
Dining Room
Formal Dining Room, Other
Family Room
Other, View
Fireplace
Brick, Living Room, Wood Burning
Flooring
Carpet, Tile, Wood
Laundry
In Garage, Tub / Sink
Cooling
Central Forced Air
Heating
Central Forced Air, Fireplace
Exterior Features
Roof
Metal
Foundation
Concrete Perimeter
Pool
In Ground, Pool - Yes, Spa - Private, Spa/Hot Tub, Sweep
Style
Ranch
Parking, School, and Other Information
Garage/Parking
Attached Garage, Facing Front, Gate/Door Opener, Side By Side, Garage: 2 Car(s)
Water
Public
Unit Information
| # Buildings | # Leased Units | # Total Units |
|---|---|---|
| 0 | – | – |
Neighborhood: Around This Home
Neighborhood: Local Demographics
Market Trends Charts
Nearby Homes for Sale
120 Twelveoak Hill Dr is a Single Family Residence in San Rafael, CA 94903. This 1,865 square foot property sits on a 9,762 Sq Ft Lot and features 4 bedrooms & 2 full and 1 partial bathrooms. It is currently priced at $1,695,000 and was built in 1967. This address can also be written as 120 Twelveoak Hill Dr, San Rafael, CA 94903.
©2025 Bay Area Real Estate Information Services, Inc. All rights reserved. All data, including all measurements and calculations of area, is obtained from various sources and has not been, and will not be, verified by broker or MLS. All information should be independently reviewed and verified for accuracy. Properties may or may not be listed by the office/agent presenting the information. Information provided is for personal, non-commercial use by the viewer and may not be redistributed without explicit authorization from Bay Area Real Estate Information Services, Inc.
Presently MLSListings.com displays Active, Contingent, Pending, and Recently Sold listings. Recently Sold listings are properties which were sold within the last three years. After that period listings are no longer displayed in MLSListings.com. Pending listings are properties under contract and no longer available for sale. Contingent listings are properties where there is an accepted offer, and seller may be seeking back-up offers. Active listings are available for sale.
This listing information is up-to-date as of August 18, 2025. For the most current information, please contact Laura Odisio, (415) 747-6707
