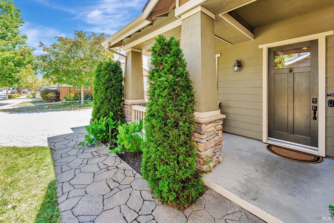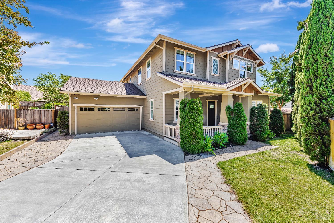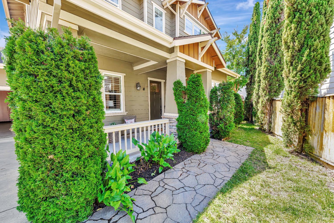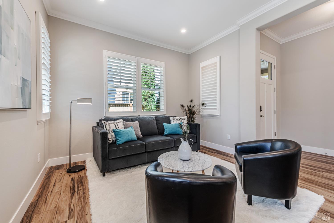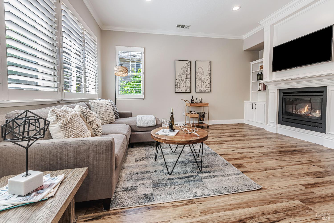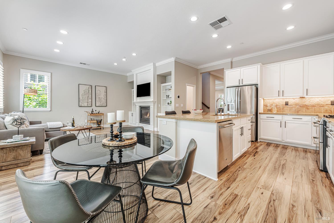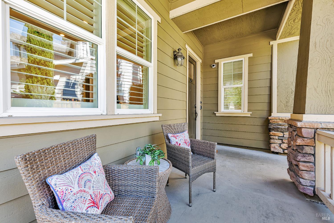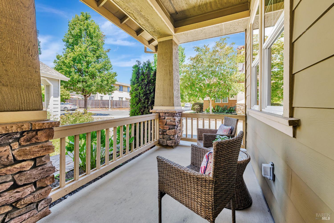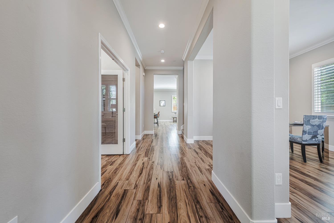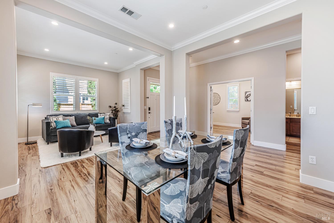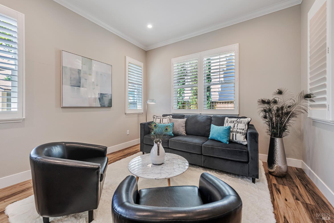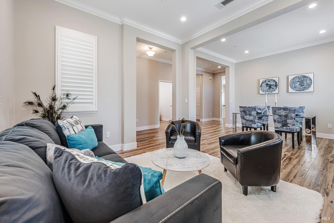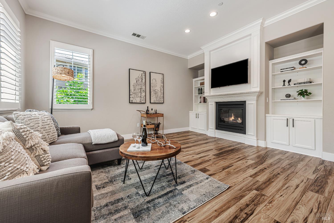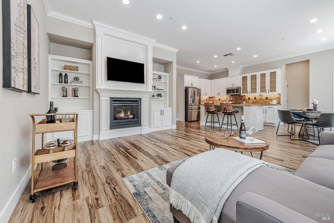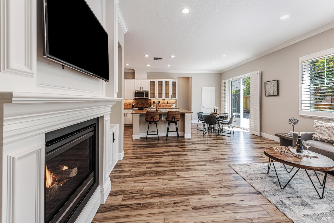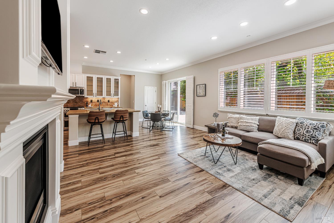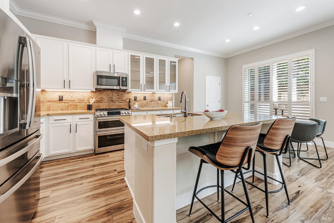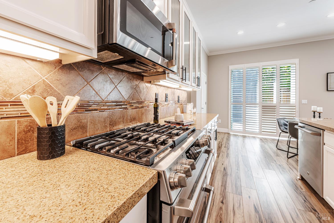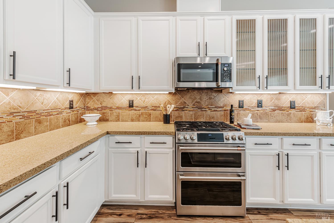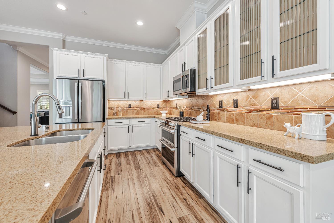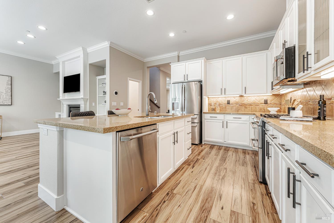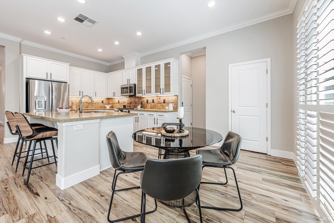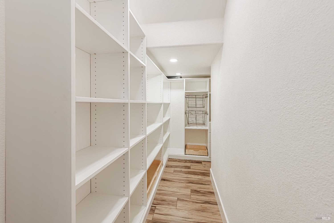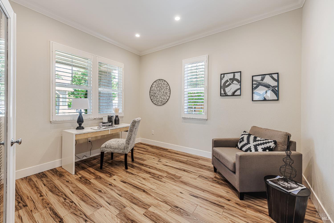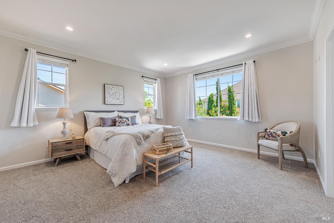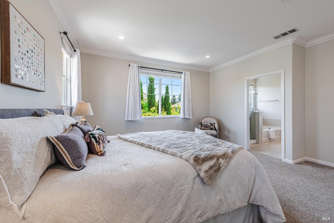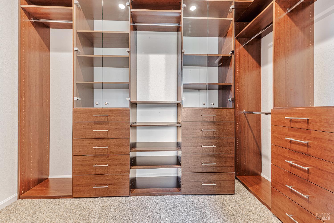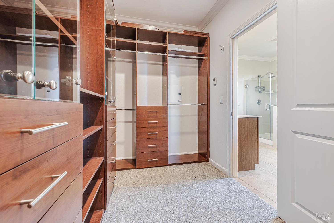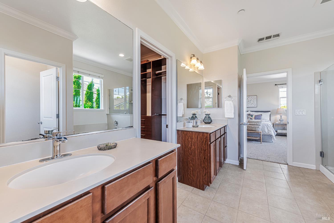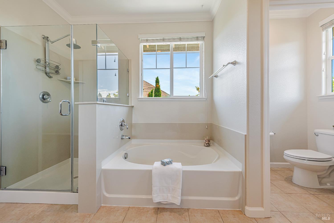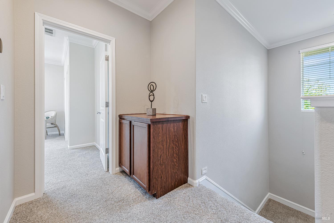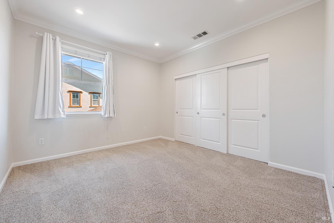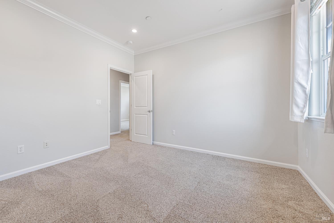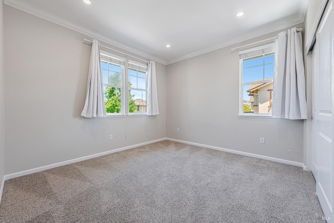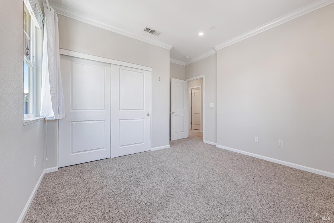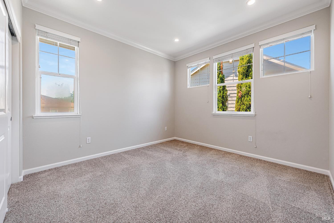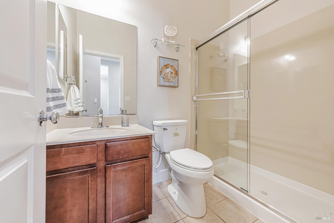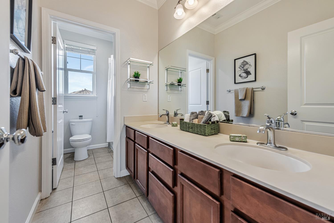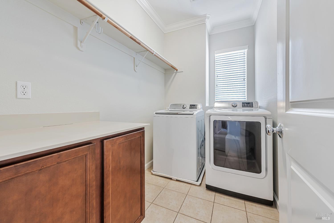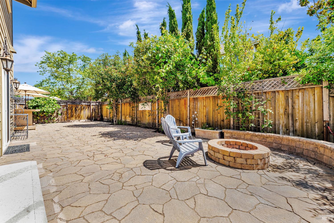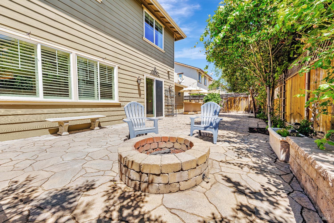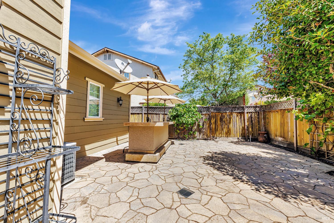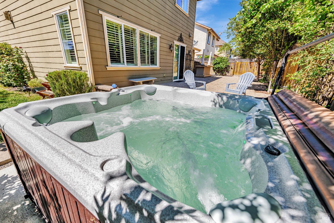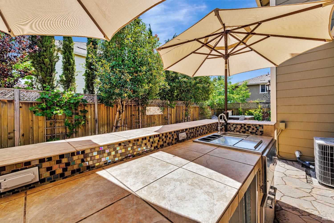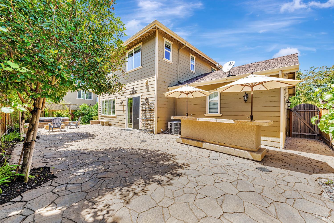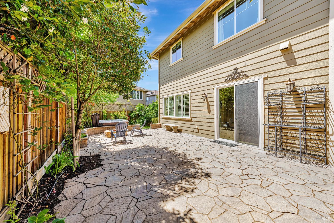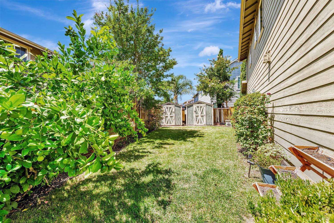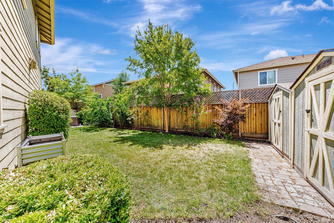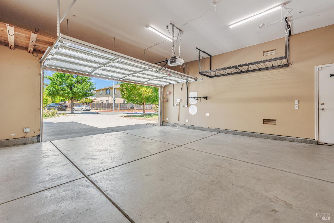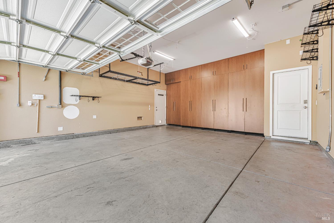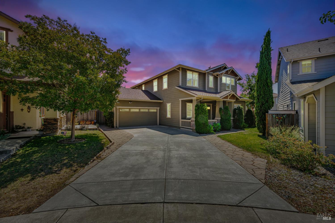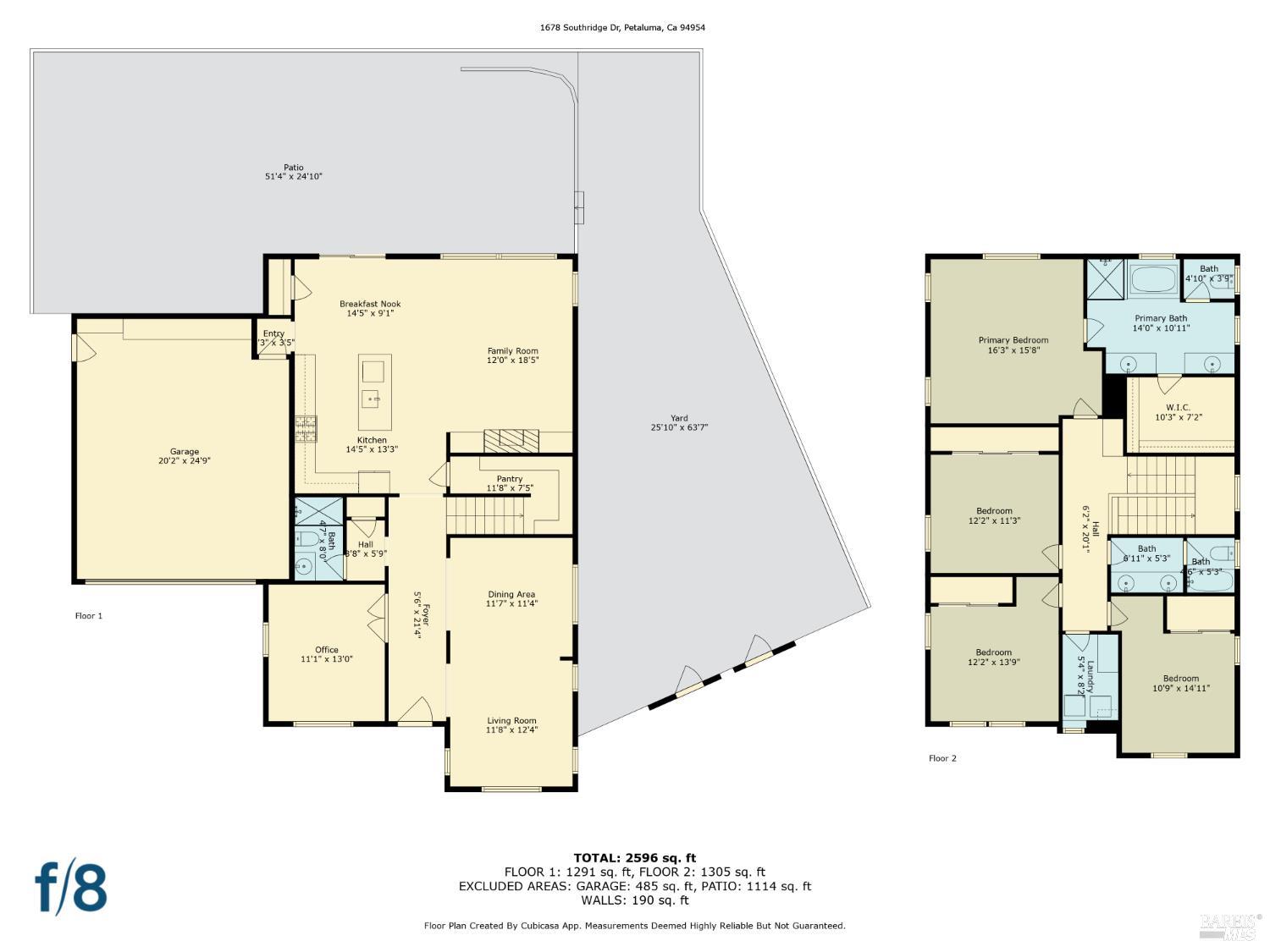1678 Southridge Dr, Petaluma, CA 94954
$1,195,000 Mortgage Calculator Active Single Family Residence
Property Details
Upcoming Open Houses
About this Property
Welcome to this stunning and highly desirable 4+ bedroom, 3 full bath home located in the sought-after Southgate subdivision. Set on a spacious lot, this beautifully upgraded residence greets you with a charming front porch and an inviting open floor plan. The great room-style kitchen and family room is filled with natural light and features a casual dining area, center island with seating, upgraded stainless steel appliances, walk-in pantry with custom shelving, and a cozy gas fireplace framed by custom built-ins and a mounted TV. A formal living and dining area provides the perfect space for entertaining, while a separate office or guest room with double doors and a full bath offers flexibility on the main level. Step outside to a luxurious backyard retreat complete with a hot tub, fire pit, built-in stone bar with BBQ area and counter seating, plus a spacious lawn area and two storage sheds. Upstairs, you'll find four bedrooms and two full baths, including the expansive primary suite with dual vanity and large walk-in closet. Additional highlights include soaring ceilings, crown molding, recessed lighting, louvered shutters, stunning luxury laminate flooring, and owned solar. The attached two-car garage includes wall of cabinets and an extended driveway for added convenience.
MLS Listing Information
MLS #
BA325070994
MLS Source
Bay Area Real Estate Information Services, Inc.
Days on Site
12
Interior Features
Bedrooms
Primary Suite/Retreat
Bathrooms
Double Sinks, Shower(s) over Tub(s), Stall Shower
Kitchen
Breakfast Nook, Countertop - Stone, Island with Sink, Kitchen/Family Room Combo, Other, Pantry
Appliances
Dishwasher, Other, Oven Range - Gas, Refrigerator, Dryer, Washer
Dining Room
Other
Fireplace
Family Room, Gas Log, Insert
Flooring
Carpet, Simulated Wood, Tile
Laundry
In Laundry Room, Laundry - Yes
Cooling
Central Forced Air, Multi-Zone
Heating
Central Forced Air, Fireplace Insert, Solar
Exterior Features
Roof
Composition
Foundation
Concrete Perimeter and Slab
Pool
Pool - No, Spa - Private, Spa/Hot Tub
Style
Contemporary
Parking, School, and Other Information
Garage/Parking
Attached Garage, Gate/Door Opener, Side By Side, Garage: 2 Car(s)
Sewer
Public Sewer
Water
Public
Unit Information
| # Buildings | # Leased Units | # Total Units |
|---|---|---|
| 0 | – | – |
Neighborhood: Around This Home
Neighborhood: Local Demographics
Market Trends Charts
Nearby Homes for Sale
1678 Southridge Dr is a Single Family Residence in Petaluma, CA 94954. This 2,603 square foot property sits on a 6,129 Sq Ft Lot and features 4 bedrooms & 3 full bathrooms. It is currently priced at $1,195,000 and was built in 2011. This address can also be written as 1678 Southridge Dr, Petaluma, CA 94954.
©2025 Bay Area Real Estate Information Services, Inc. All rights reserved. All data, including all measurements and calculations of area, is obtained from various sources and has not been, and will not be, verified by broker or MLS. All information should be independently reviewed and verified for accuracy. Properties may or may not be listed by the office/agent presenting the information. Information provided is for personal, non-commercial use by the viewer and may not be redistributed without explicit authorization from Bay Area Real Estate Information Services, Inc.
Presently MLSListings.com displays Active, Contingent, Pending, and Recently Sold listings. Recently Sold listings are properties which were sold within the last three years. After that period listings are no longer displayed in MLSListings.com. Pending listings are properties under contract and no longer available for sale. Contingent listings are properties where there is an accepted offer, and seller may be seeking back-up offers. Active listings are available for sale.
This listing information is up-to-date as of August 20, 2025. For the most current information, please contact Karyn Kambur, (415) 516-3221
