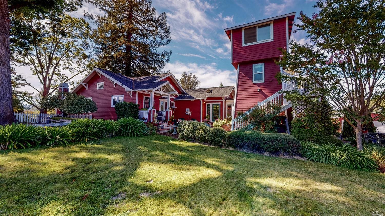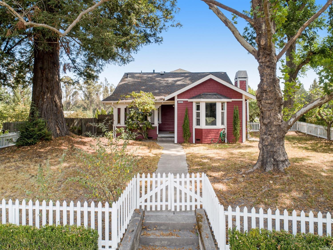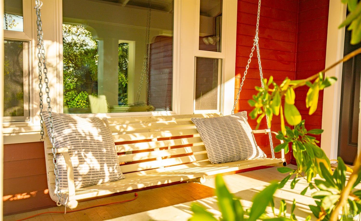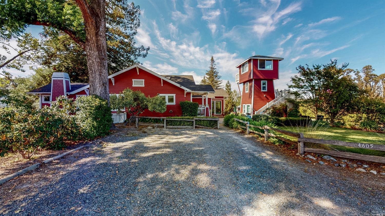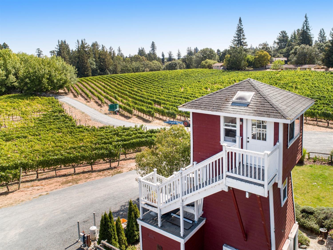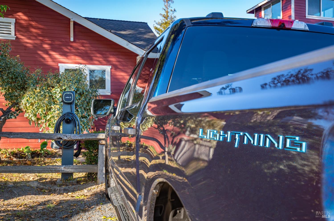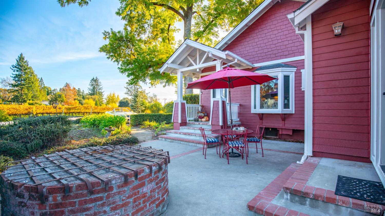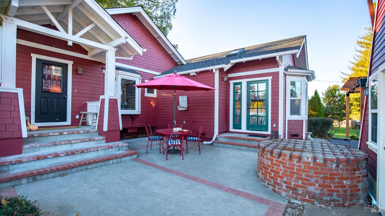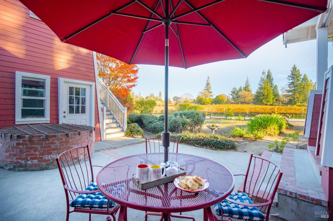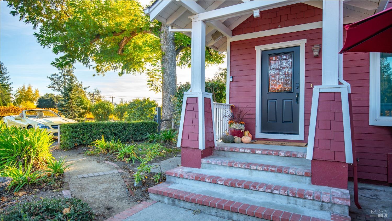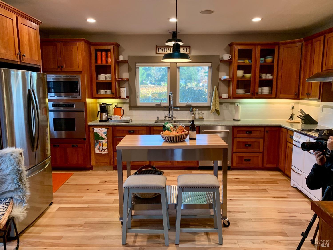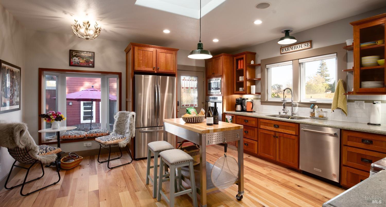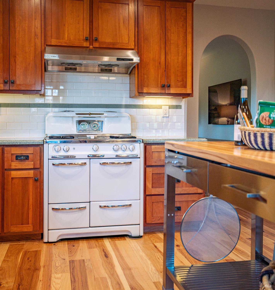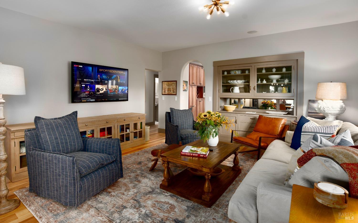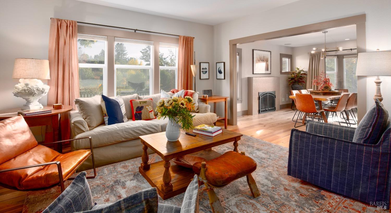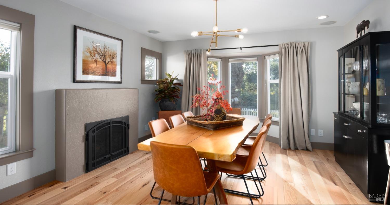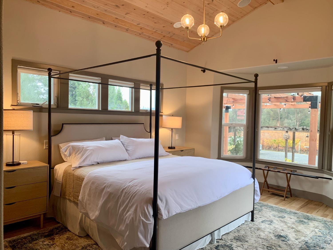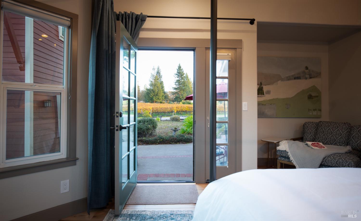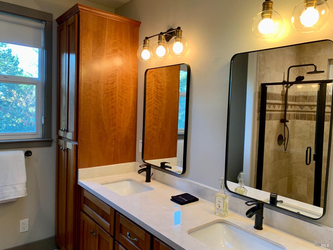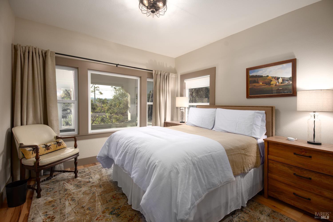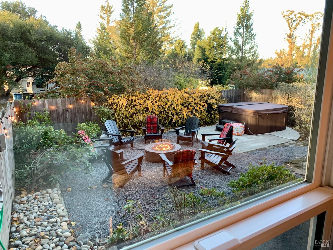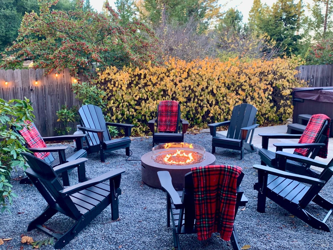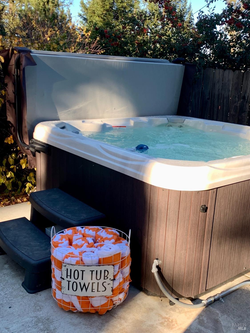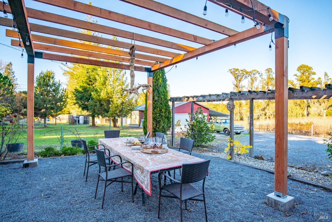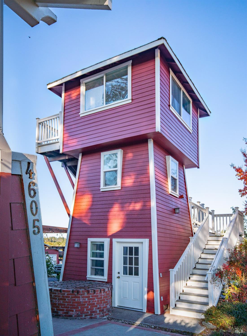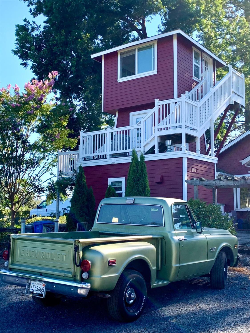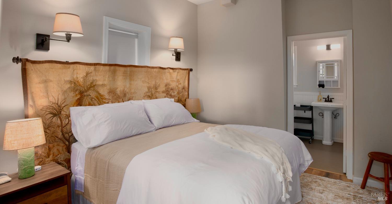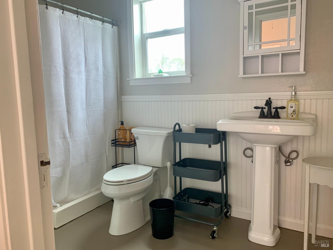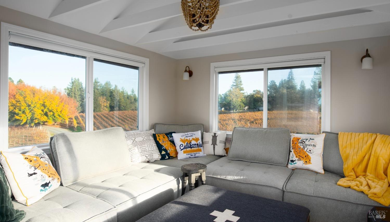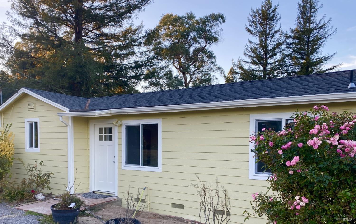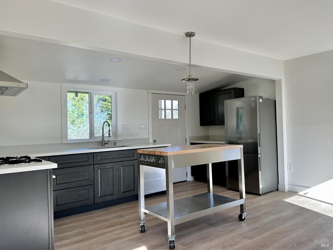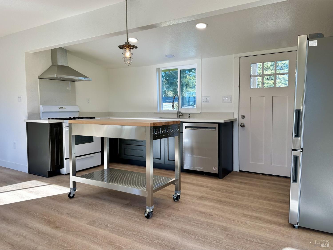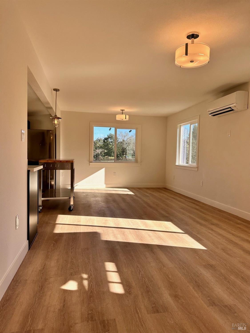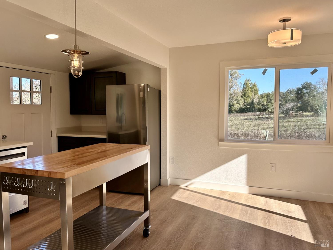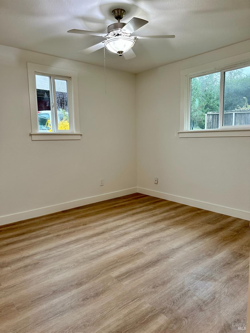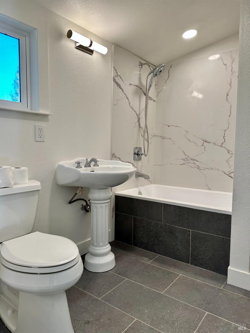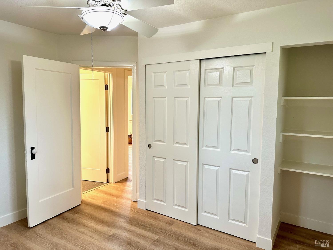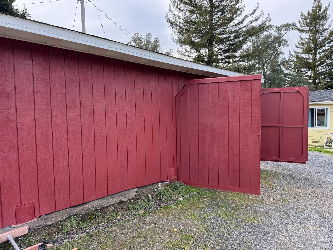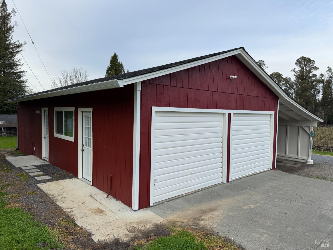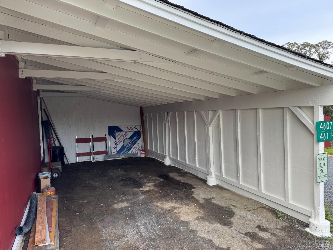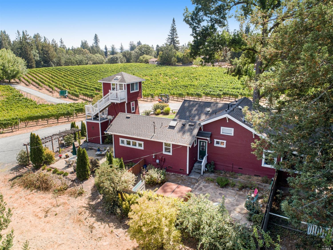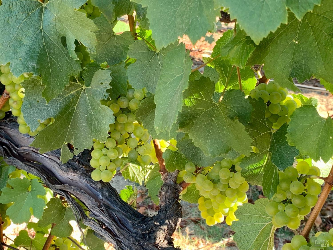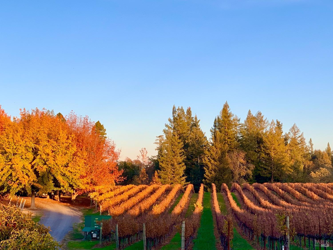Property Details
About this Property
This 5.4 acre property, in the Russian River Valley Wine appellation, includes, 2 homes, a large garage/barn, and a vineyard. The main home is a completely renovated 120-year-old farmhouse and water tower. The farmhouse features 2 bedrooms, 2 baths, kitchen, dining, living, & laundry room. The Iconic water tower houses a permitted 3rd bedroom with full bath, the second floor functions as an office or possible kitchenette, and the 3rd floor is a living space featuring a 360 degree view of the surrounding vineyards. Farmhouse includes outdoor living spaces, with a pergola dining area, spa, fire pit & front porch swing. It also includes an electric car charger. This home is currently used as a short-term rental with over Fifty, Five Star reviews on Airbnb. It can be sold fully furnished & stocked. The second home is a completely rebuilt 2 bedroom, 1 bath home with a back yard that is currently used as a long-term rental. Separate is a 2-car garage, with a large carport, a workshop plus a large storage area. Also a laundry room for the second home. 4.4 acres are planted in premium Chardonnay vines under contract through 2025, to Flowers for their award-winning Coastal Chardonnay. Located on highly traveled Hwy 116, there is great visibility for possible tasting room or small winery.
MLS Listing Information
MLS #
BA325070290
MLS Source
Bay Area Real Estate Information Services, Inc.
Days on Site
17
Interior Features
Bedrooms
Primary Suite/Retreat, Remodeled, Studio
Bathrooms
Shower(s) over Tub(s), Tile, Updated Bath(s)
Kitchen
220 Volt Outlet, Breakfast Nook, Hookups - Gas, Other, Updated
Appliances
Dishwasher, Hood Over Range, Microwave, Other, Oven - Double, Oven Range - Built-In, Gas, Refrigerator, Dryer, Washer
Dining Room
Formal Dining Room, Other
Family Room
Other
Fireplace
Gas Log
Flooring
Tile, Wood
Laundry
220 Volt Outlet, Hookup - Gas Dryer, In Laundry Room, Laundry - Yes
Cooling
Ceiling Fan, Central Forced Air
Heating
Central Forced Air, Fireplace, Gas - Natural
Exterior Features
Roof
Composition
Foundation
Concrete Perimeter
Pool
Pool - No, Spa - Private, Spa/Hot Tub
Style
Cottage, Craftsman, Farm House, Ranchette
Parking, School, and Other Information
Garage/Parking
Detached, Electric Car Hookup, Enclosed, Guest / Visitor Parking, RV Access, RV Possible, Garage: 2 Car(s)
Sewer
Septic Tank
Water
Well
Unit Information
| # Buildings | # Leased Units | # Total Units |
|---|---|---|
| 0 | – | – |
Neighborhood: Around This Home
Neighborhood: Local Demographics
Market Trends Charts
Nearby Homes for Sale
4605 Gravenstein Hwy is a Residential in Sebastopol, CA 95472. This 2,000 square foot property sits on a 5.4 Acres Lot and features 3 bedrooms & 3 full bathrooms. It is currently priced at $1,995,000 and was built in 1901. This address can also be written as 4605 Gravenstein Hwy, Sebastopol, CA 95472.
©2025 Bay Area Real Estate Information Services, Inc. All rights reserved. All data, including all measurements and calculations of area, is obtained from various sources and has not been, and will not be, verified by broker or MLS. All information should be independently reviewed and verified for accuracy. Properties may or may not be listed by the office/agent presenting the information. Information provided is for personal, non-commercial use by the viewer and may not be redistributed without explicit authorization from Bay Area Real Estate Information Services, Inc.
Presently MLSListings.com displays Active, Contingent, Pending, and Recently Sold listings. Recently Sold listings are properties which were sold within the last three years. After that period listings are no longer displayed in MLSListings.com. Pending listings are properties under contract and no longer available for sale. Contingent listings are properties where there is an accepted offer, and seller may be seeking back-up offers. Active listings are available for sale.
This listing information is up-to-date as of August 14, 2025. For the most current information, please contact Ron Welsh, (707) 823-2533
