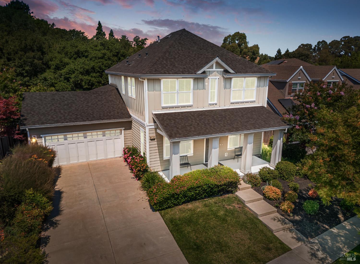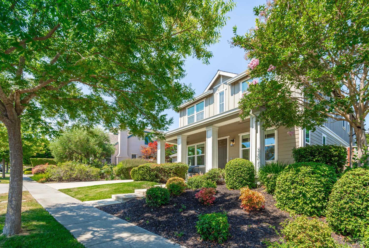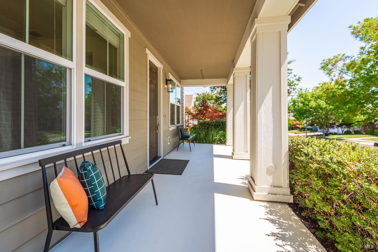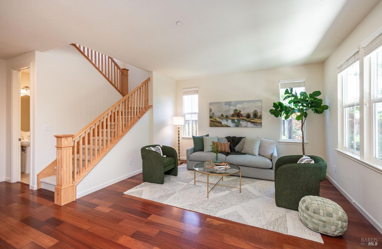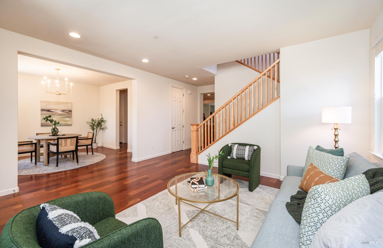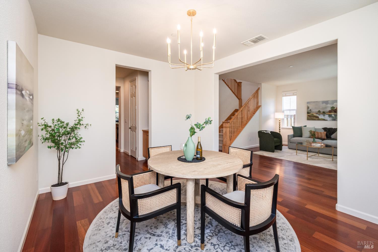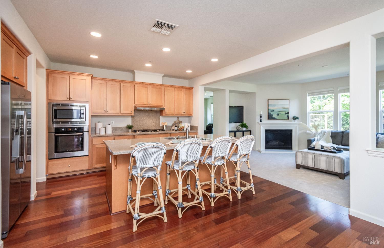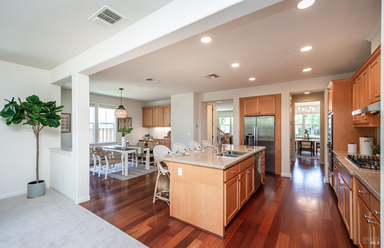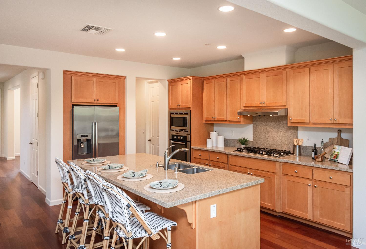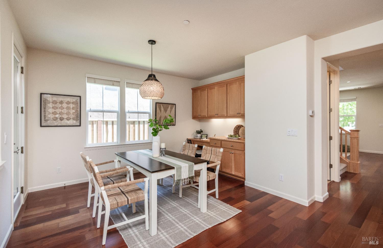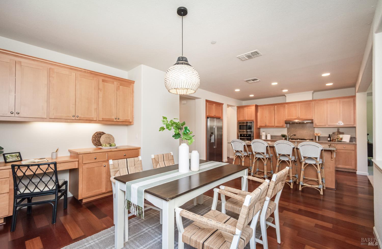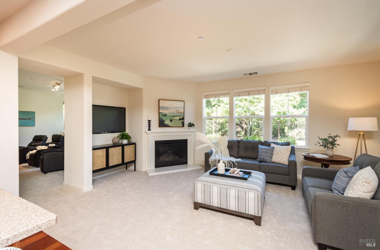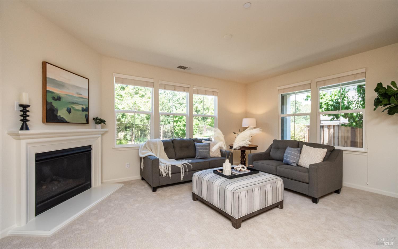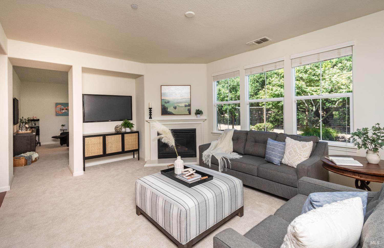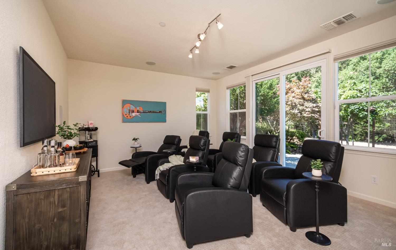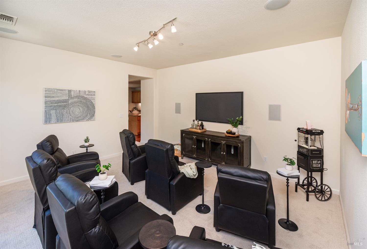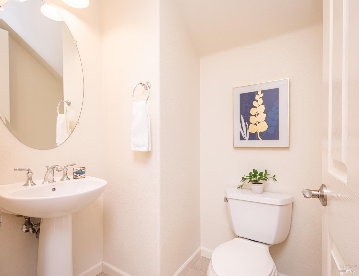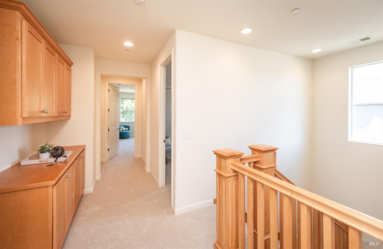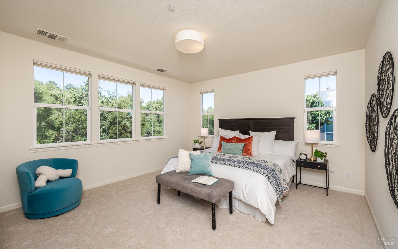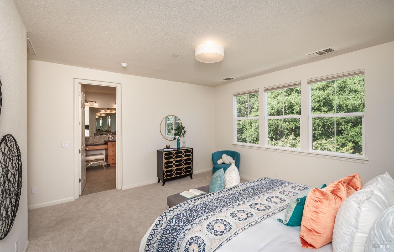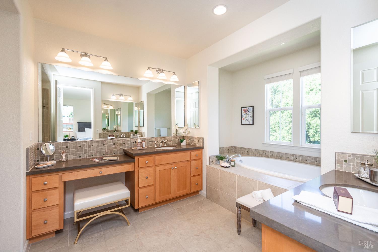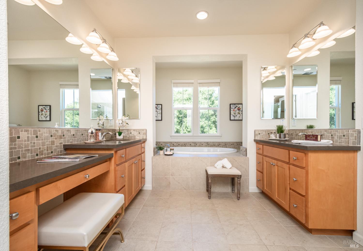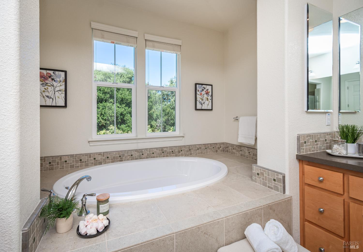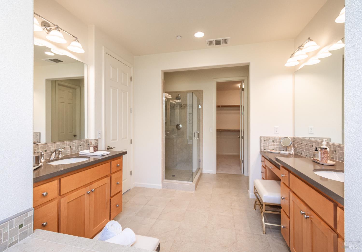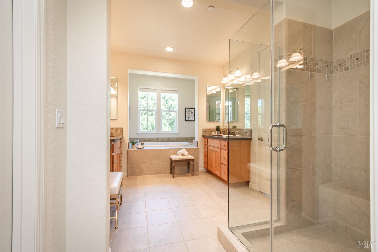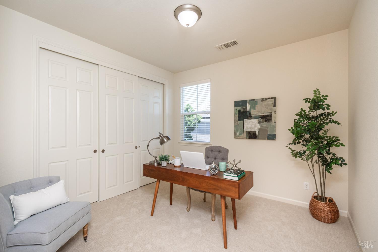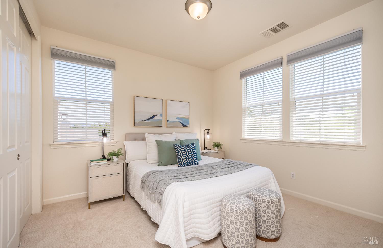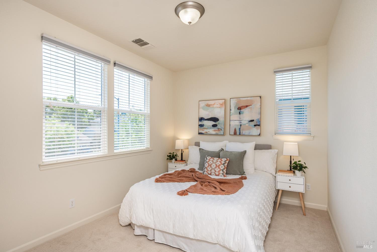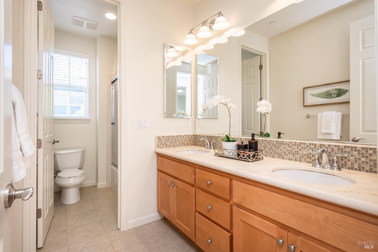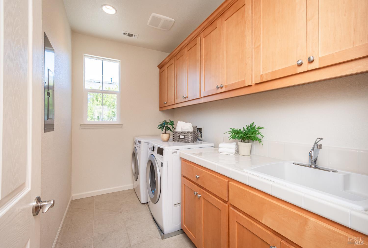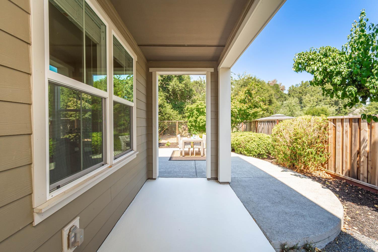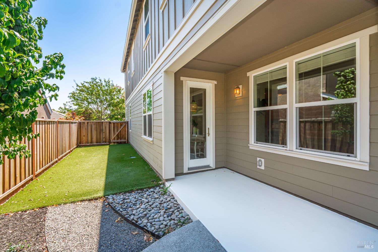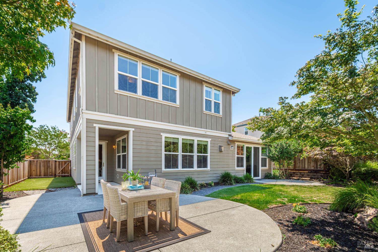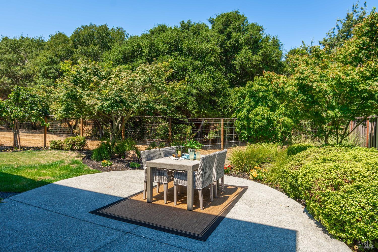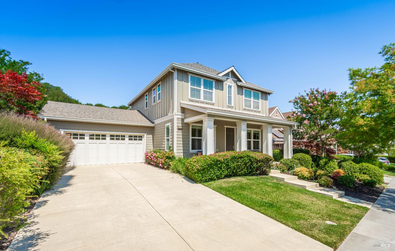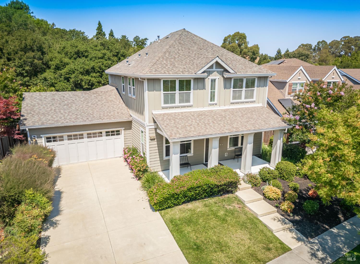Property Details
About this Property
It's more than a home, it's a lifestyle! Idyllically nestled in the picturesque and sought-after neighborhood of Hidden Hills, where neighbors foster a welcoming, safe and engaging community. Inside, refined elegance is showcased by the high ceilings and hardwood floors. Chic formal living and dining rooms flow seamlessly into a gourmet kitchen, featuring a Bosch five-burner cooktop, built-in oven, microwave and walk-in pantry. The abundant cabinetry, large granite island and credenza make for ideal entertaining, perfectly paired with the cozy family room featuring an inviting fireplace. An adjacent flex room is ideal for a home office or media room complete with surround sound speakers. Upstairs, the spacious primary suite is a true retreat boasting an ensuite bathroom with a large soaking tub, walk-in shower, two vanities and walk-in closet. Three additional bedrooms, a full bathroom and a conveniently located laundry room ensure ease for daily living. Step outside to the backyard oasis with a serene creekside setting, overlooking the lush neighborhood greenbelt creating a private, natural sanctuary for relaxation and gatherings. This turn-key home is the ideal retreat for those seeking comfort, privacy and natural beauty in this prime location!
MLS Listing Information
MLS #
BA325070190
MLS Source
Bay Area Real Estate Information Services, Inc.
Days on Site
7
Interior Features
Bedrooms
Primary Suite/Retreat
Bathrooms
Primary - Tub, Shower(s) over Tub(s), Tile
Kitchen
Countertop - Granite, Island, Island with Sink, Other, Pantry, Pantry Cabinet
Appliances
Cooktop - Gas, Dishwasher, Garbage Disposal, Hood Over Range, Microwave, Other, Oven - Built-In, Oven - Gas, Refrigerator, Dryer, Washer
Dining Room
Dining Area in Family Room, Formal Area, Other
Family Room
Other
Fireplace
Family Room, Gas Starter
Flooring
Carpet, Tile, Wood
Laundry
Cabinets, In Laundry Room, Upper Floor
Cooling
Central Forced Air
Heating
Central Forced Air, Fireplace
Exterior Features
Roof
Composition
Foundation
Concrete Perimeter and Slab
Pool
Pool - No
Style
Traditional
Parking, School, and Other Information
Garage/Parking
Access - Interior, Attached Garage, Facing Front, Gate/Door Opener, Garage: 2 Car(s)
Elementary District
Napa Valley Unified
High School District
Napa Valley Unified
Sewer
Public Sewer
Water
Public
HOA Fee
$268
HOA Fee Frequency
Monthly
Complex Amenities
Garden / Greenbelt/ Trails
Contact Information
Listing Agent
Jennifer Long
Corcoran Icon Properties
License #: 01881030
Phone: (707) 287-7077
Co-Listing Agent
Amali Svien
Corcoran Icon Properties
License #: 02108763
Phone: (707) 363-9976
Unit Information
| # Buildings | # Leased Units | # Total Units |
|---|---|---|
| 0 | – | – |
Neighborhood: Around This Home
Neighborhood: Local Demographics
Market Trends Charts
Nearby Homes for Sale
4138 Casper Way is a Single Family Residence in Napa, CA 94558. This 2,948 square foot property sits on a 6,704 Sq Ft Lot and features 4 bedrooms & 2 full and 1 partial bathrooms. It is currently priced at $1,595,000 and was built in 2010. This address can also be written as 4138 Casper Way, Napa, CA 94558.
©2025 Bay Area Real Estate Information Services, Inc. All rights reserved. All data, including all measurements and calculations of area, is obtained from various sources and has not been, and will not be, verified by broker or MLS. All information should be independently reviewed and verified for accuracy. Properties may or may not be listed by the office/agent presenting the information. Information provided is for personal, non-commercial use by the viewer and may not be redistributed without explicit authorization from Bay Area Real Estate Information Services, Inc.
Presently MLSListings.com displays Active, Contingent, Pending, and Recently Sold listings. Recently Sold listings are properties which were sold within the last three years. After that period listings are no longer displayed in MLSListings.com. Pending listings are properties under contract and no longer available for sale. Contingent listings are properties where there is an accepted offer, and seller may be seeking back-up offers. Active listings are available for sale.
This listing information is up-to-date as of August 18, 2025. For the most current information, please contact Jennifer Long, (707) 287-7077
