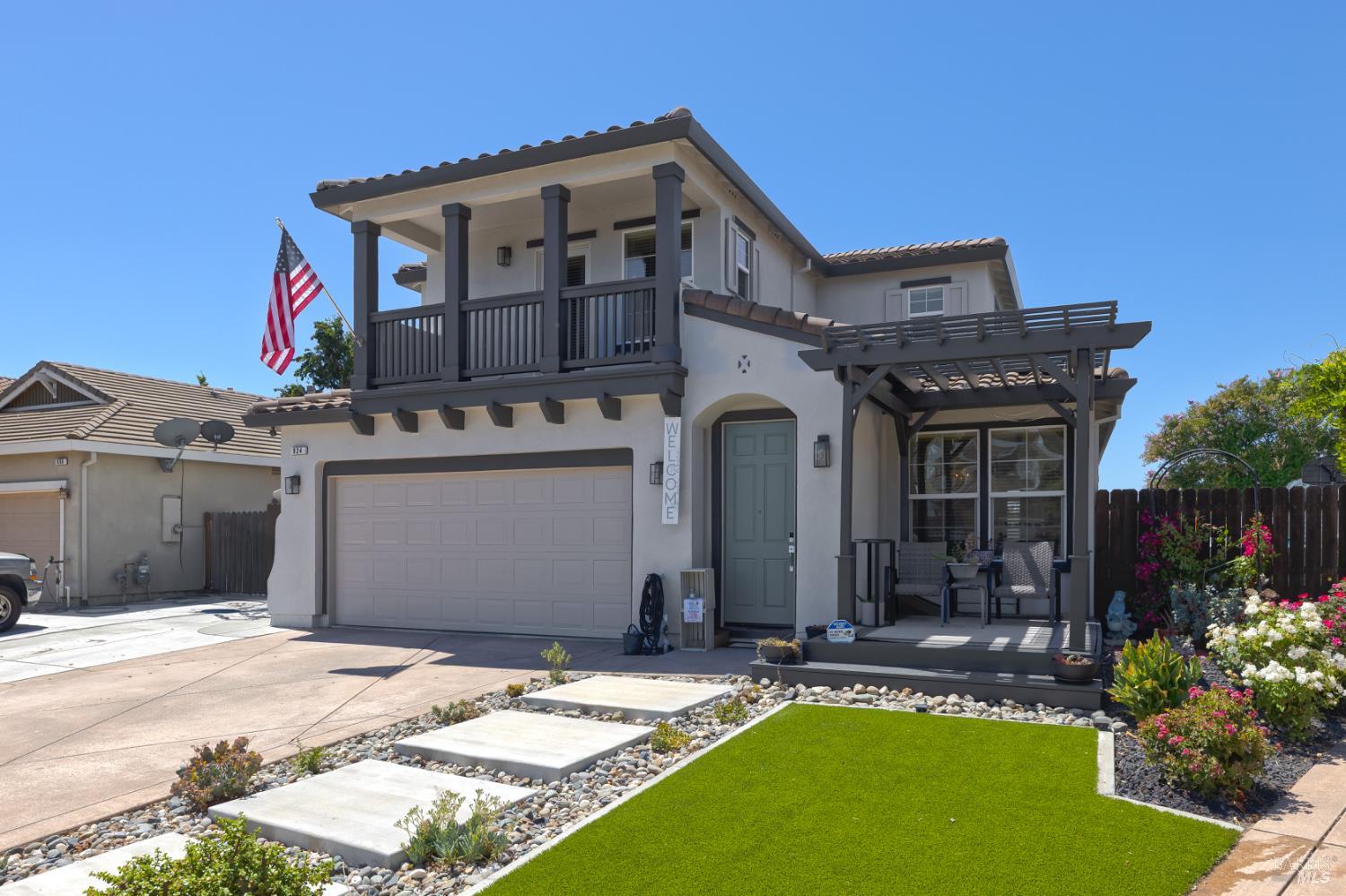924 Monticello Ct, Vacaville, CA 95688
$780,000 Mortgage Calculator Sold on Nov 3, 2025 Single Family Residence
Property Details
About this Property
Welcome to this stunning North Village home, showcasing exceptional upgrades and owned solar panels for energy efficiency. Fresh interior and exterior paint enhance the home's modern charm. The main level features rich hardwood floors, a bedroom and full bathroom, and separate living and family rooms for flexible living. The newly refreshed chef's kitchen is a true showstopper, boasting two-tone cabinetry, Cambria quartz countertops, Daltile Italian tile backsplash, stainless steel appliances, custom utility closet, walk-in pantry, butler's pantry and an oversized waterfall island with added cabinetry underneath. The living room is warmed by a custom Capo gas fireplace with stylish surround. Upstairs, enjoy a built-in desk area perfect for working or studying from home, a luxurious primary suite with ensuite bath, and an oversized guest bedroom featuring a walk-in closet & private balcony. The backyard is an entertainer's dream with a sparkling pool, custom deck, brand new Mirador louvered pergola, Plug N' Play spa, planter boxes with drip irrigation, & a wall-mounted water feature that doubles as a projection movie screen. Curb appeal shines with a custom front pergola/deck, drought-tolerant landscaping, and expanded driveway parking. This exquisite home is truly one-of-a-kind!
MLS Listing Information
MLS #
BA325070004
MLS Source
Bay Area Real Estate Information Services, Inc.
Interior Features
Bedrooms
Primary Suite/Retreat
Bathrooms
Double Sinks, Primary - Tub, Shower(s) over Tub(s), Tile, Window
Kitchen
220 Volt Outlet, Hookups - Ice Maker, Island with Sink, Other, Pantry, Pantry Cabinet, Updated
Appliances
Cooktop - Gas, Dishwasher, Garbage Disposal, Hood Over Range, Microwave, Other, Oven - Built-In, Oven - Gas
Dining Room
Formal Dining Room, Other
Family Room
Other
Fireplace
Gas Log, Gas Starter, Living Room
Flooring
Carpet, Linoleum, Tile, Wood
Laundry
220 Volt Outlet, Cabinets, Hookups Only, In Laundry Room, Laundry - Yes
Cooling
Ceiling Fan, Central Forced Air
Heating
Central Forced Air, Fireplace
Exterior Features
Roof
Tile
Foundation
Concrete Perimeter and Slab
Pool
Above Ground, Pool - Yes, Spa - Private, Spa/Hot Tub, Sweep, Vinyl Liner
Style
Traditional
Parking, School, and Other Information
Garage/Parking
Access - Interior, Attached Garage, Facing Front, Gate/Door Opener, Side By Side, Garage: 2 Car(s)
Elementary District
Vacaville Unified
High School District
Vacaville Unified
Sewer
Public Sewer
Water
Public
Unit Information
| # Buildings | # Leased Units | # Total Units |
|---|---|---|
| 0 | – | – |
Neighborhood: Around This Home
Neighborhood: Local Demographics
Market Trends Charts
924 Monticello Ct is a Single Family Residence in Vacaville, CA 95688. This 3,173 square foot property sits on a 6,582 Sq Ft Lot and features 5 bedrooms & 3 full bathrooms. It is currently priced at $780,000 and was built in 2006. This address can also be written as 924 Monticello Ct, Vacaville, CA 95688.
©2025 Bay Area Real Estate Information Services, Inc. All rights reserved. All data, including all measurements and calculations of area, is obtained from various sources and has not been, and will not be, verified by broker or MLS. All information should be independently reviewed and verified for accuracy. Properties may or may not be listed by the office/agent presenting the information. Information provided is for personal, non-commercial use by the viewer and may not be redistributed without explicit authorization from Bay Area Real Estate Information Services, Inc.
Presently MLSListings.com displays Active, Contingent, Pending, and Recently Sold listings. Recently Sold listings are properties which were sold within the last three years. After that period listings are no longer displayed in MLSListings.com. Pending listings are properties under contract and no longer available for sale. Contingent listings are properties where there is an accepted offer, and seller may be seeking back-up offers. Active listings are available for sale.
This listing information is up-to-date as of November 04, 2025. For the most current information, please contact Jared Labarga, (707) 592-9002
