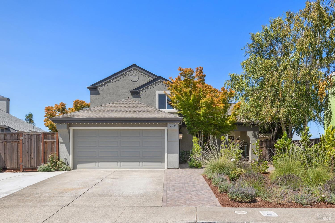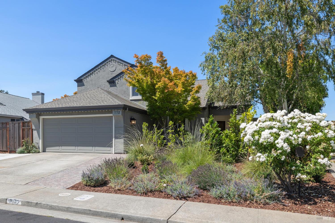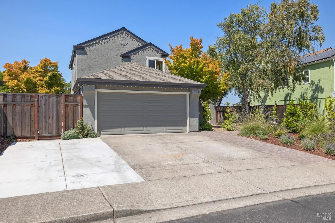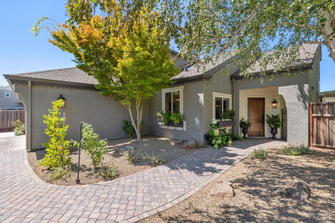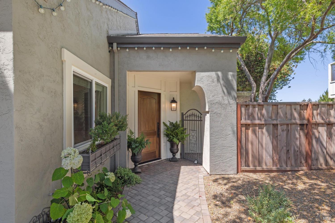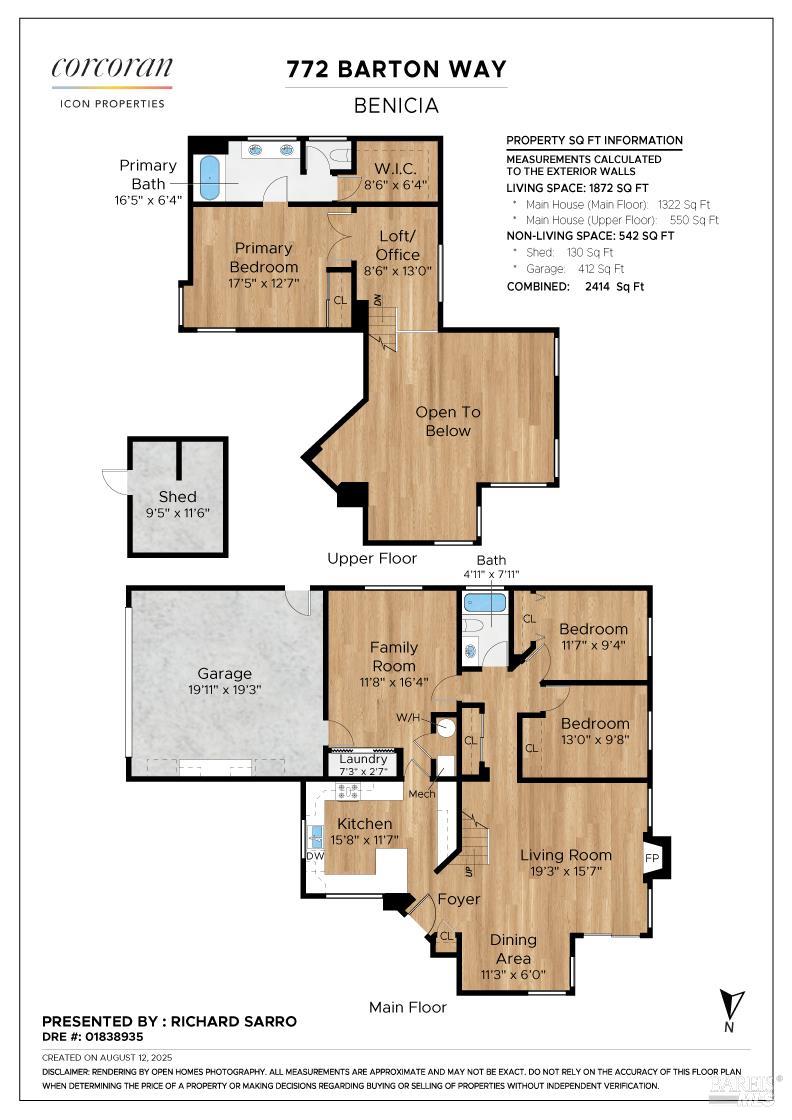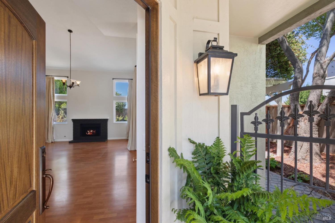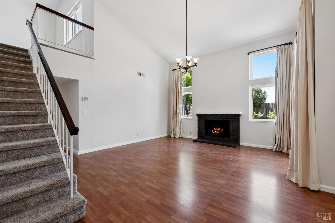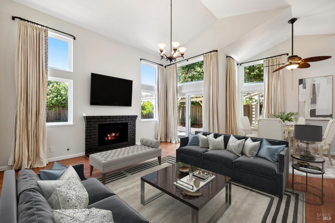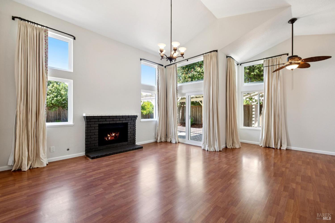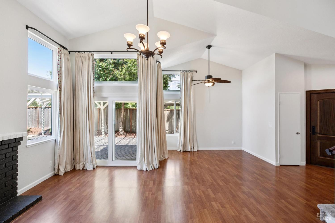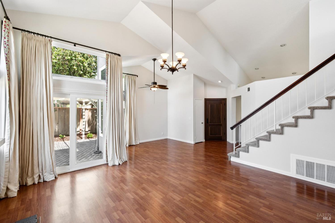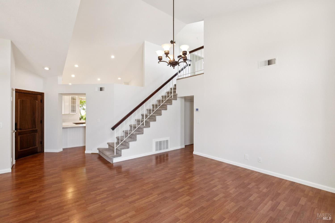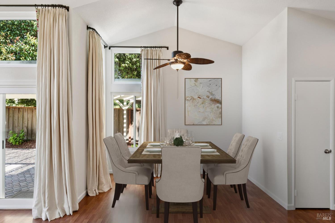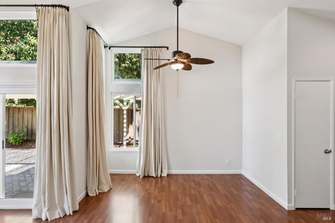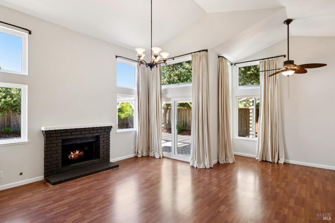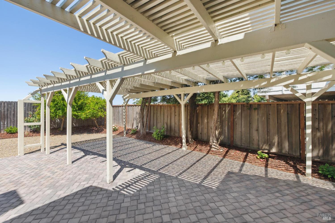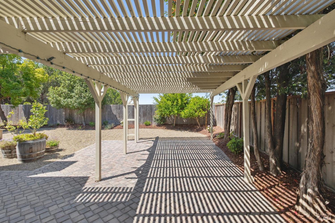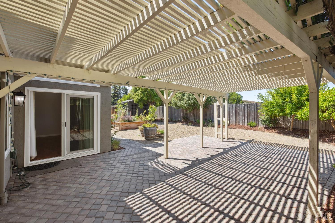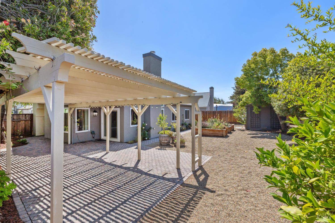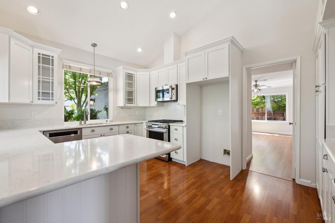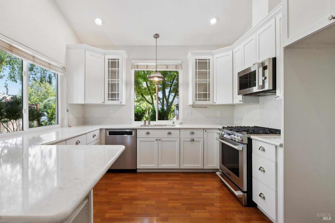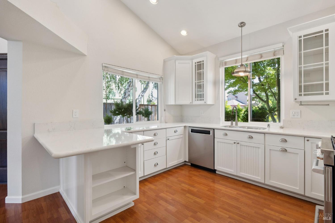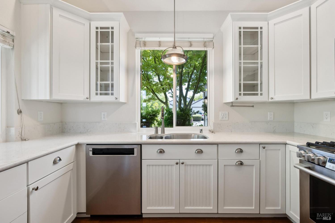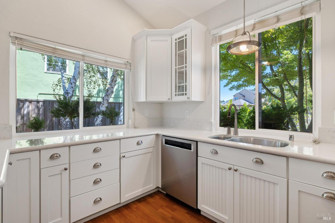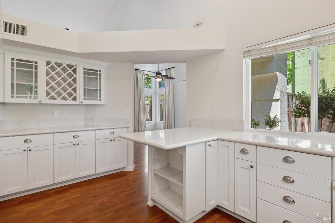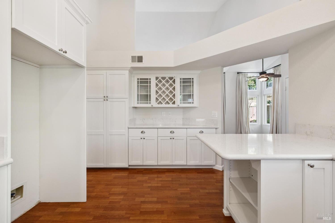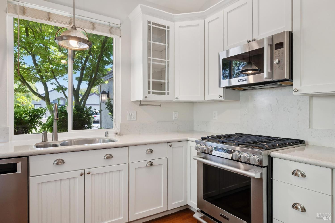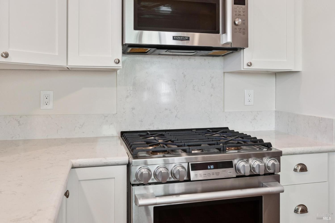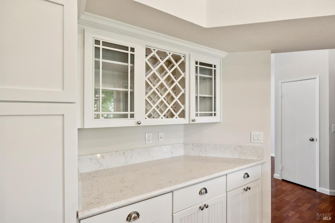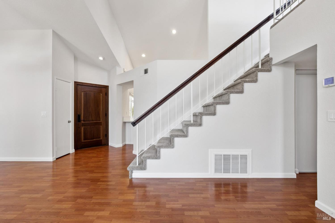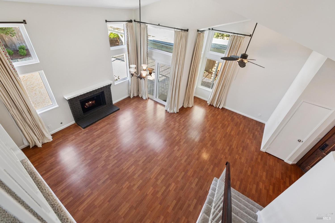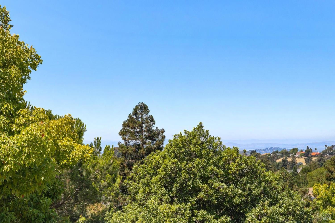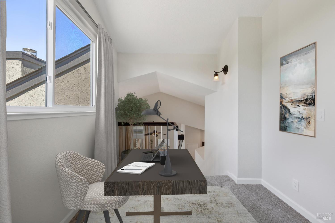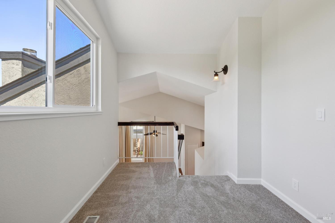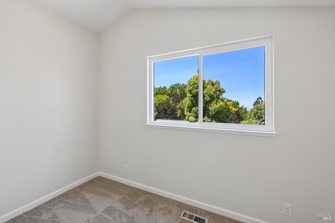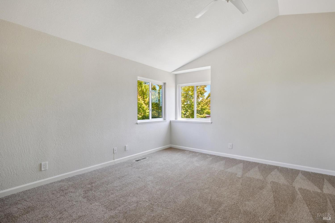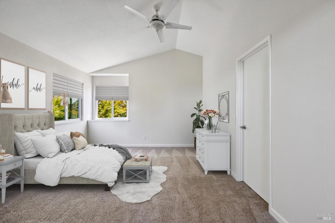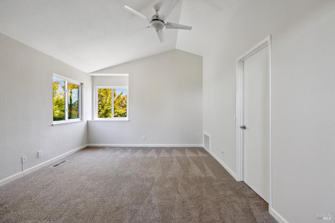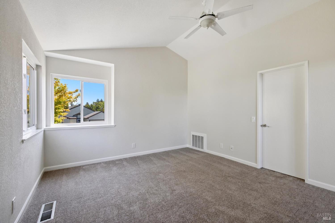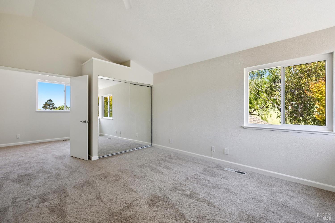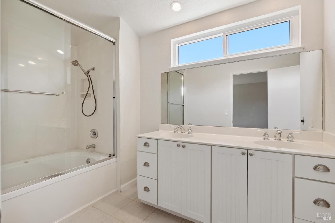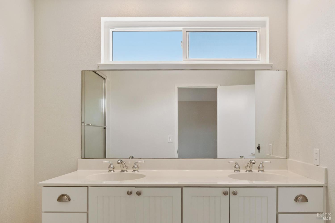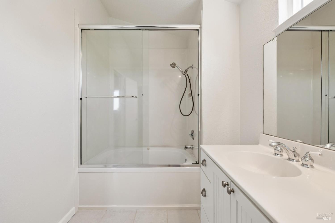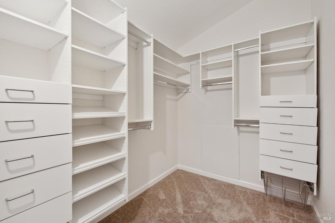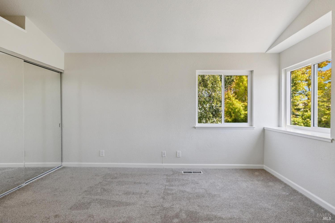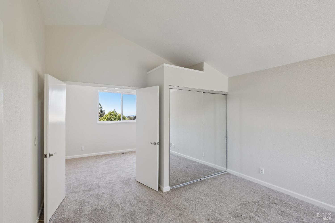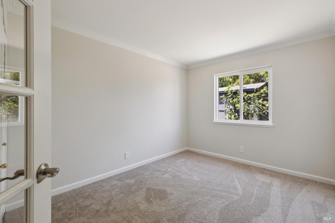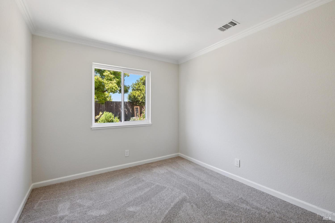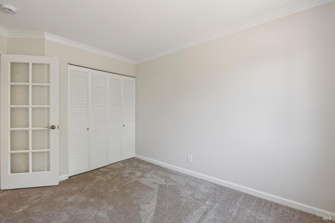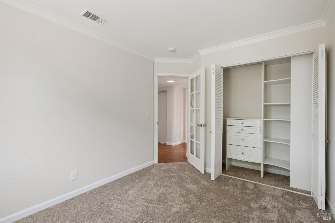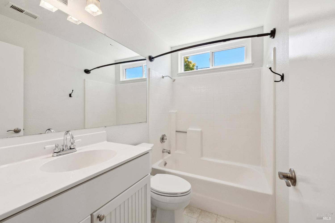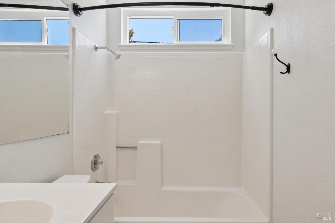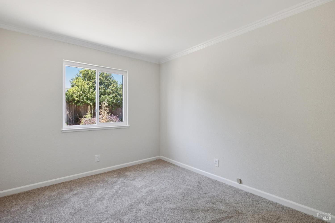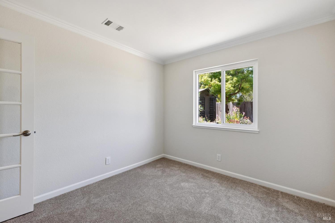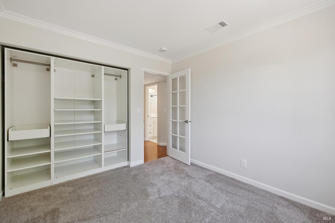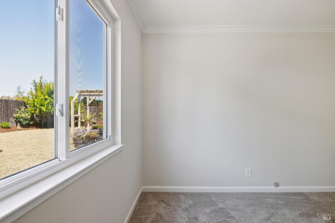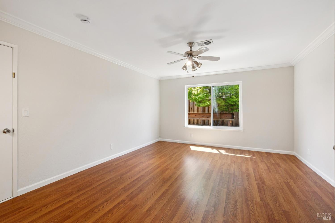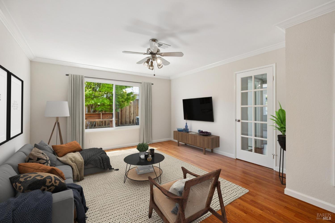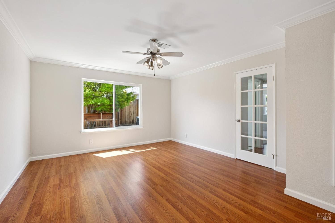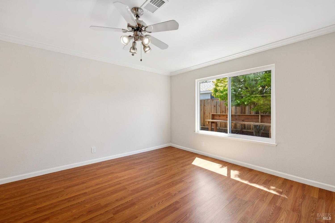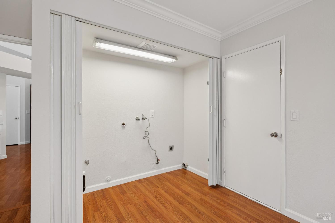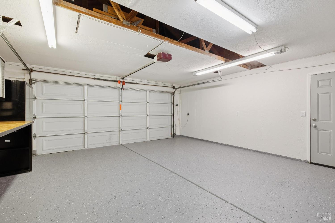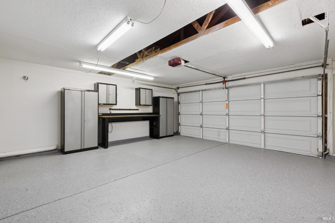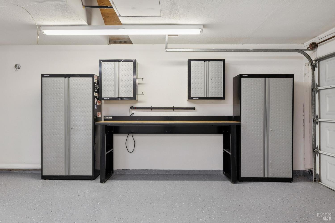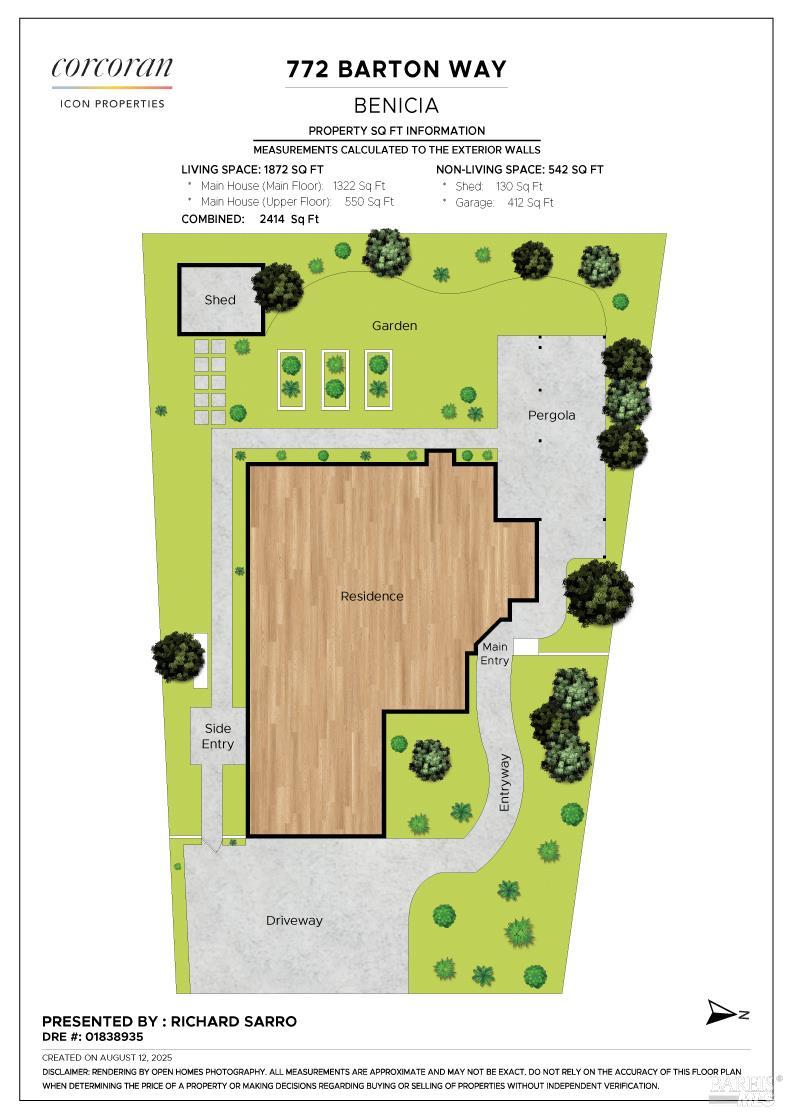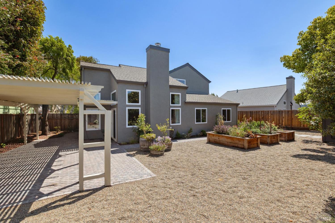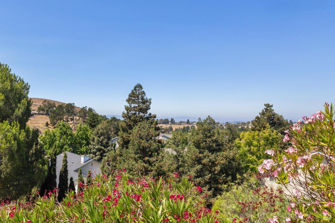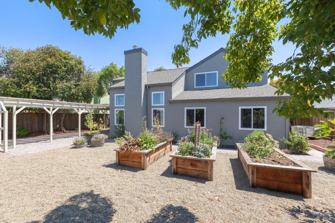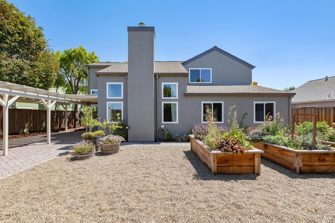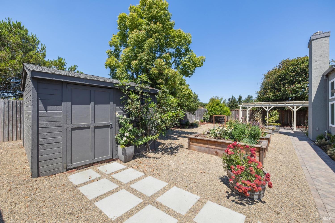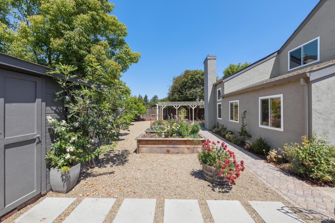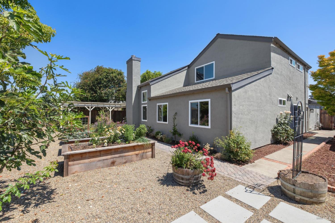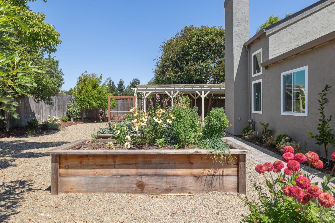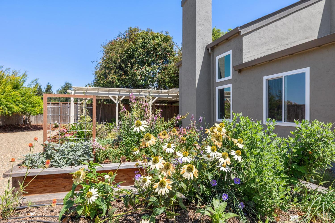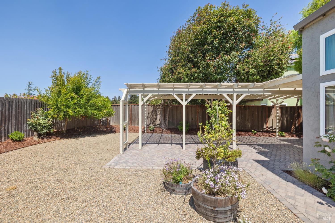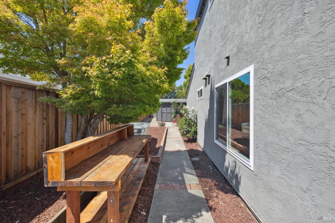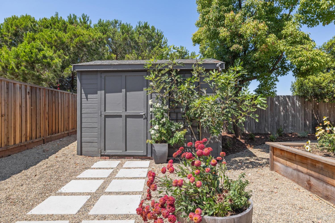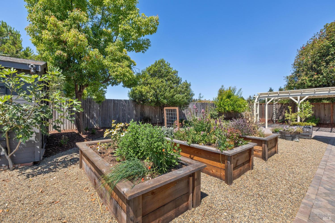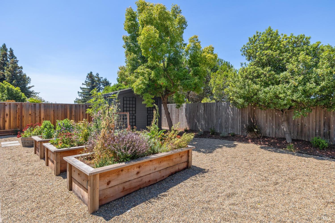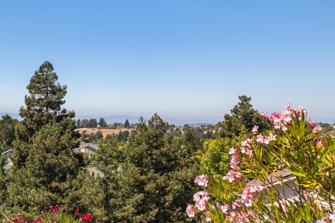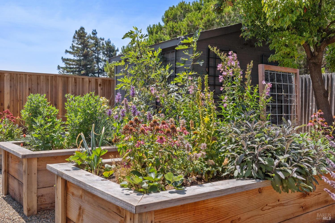Property Details
About this Property
Welcome to your new home! Step into comfort & style with this updated Corbett model single-family home, offering curb appeal and lush, thoughtfully designed & professional landscaping. Follow the charming paver walkway that leads to a beautiful custom Mahagony entry door, where you're greeted by a living room with vaulted ceilings, an abundance of natural light, a cozy wood burning fireplace, & sliding glass door that opens to a true retreat for relaxing or entertaining in a vibrant backyard garden, complete w/ BBQ gas line. The gourmet kitchen will impress with quartz countertops, a breakfast bar, stainless steel appliances & ample counter & storage space. The main level also includes: A family room, dining room, 2 beds, guest bathroom, laundry closet & 2-car garage with storage & newly epoxied floor. Upstairs is a master ensuite w/ a jetted tub, walk-in & extra closet & a versatile loft space ideal for a home office with partial water views. Recent upgrades include: The exterior painted in a rich, modern color, landscaping & French drainage, interior paint, refreshed kitchen cabinets & vanities, new carpet, updated electrical outlets, Emerson thermostat, a water heater with an expansion tank, & minor dry rot repairs. Don't miss your chance to own this stunning home!
MLS Listing Information
MLS #
BA325069086
MLS Source
Bay Area Real Estate Information Services, Inc.
Days on Site
7
Interior Features
Bedrooms
Primary Suite/Retreat, Remodeled
Bathrooms
Shower(s) over Tub(s)
Kitchen
Other, Updated
Appliances
Dishwasher, Garbage Disposal, Microwave, Other, Oven - Gas
Dining Room
Formal Area, Other
Family Room
Other
Fireplace
Brick, Living Room, Wood Burning
Flooring
Carpet, Laminate, Tile
Laundry
220 Volt Outlet, Hookups Only, In Closet
Cooling
Ceiling Fan
Heating
Central Forced Air, Gas
Exterior Features
Roof
Composition, Shingle
Foundation
Slab, Concrete Perimeter and Slab
Pool
None, Pool - No
Style
Contemporary
Parking, School, and Other Information
Garage/Parking
Access - Interior, Attached Garage, Facing Front, Gate/Door Opener, Side By Side, Garage: 2 Car(s)
Sewer
Public Sewer
Water
Public
Unit Information
| # Buildings | # Leased Units | # Total Units |
|---|---|---|
| 0 | – | – |
Neighborhood: Around This Home
Neighborhood: Local Demographics
Market Trends Charts
Nearby Homes for Sale
772 Barton Way is a Single Family Residence in Benicia, CA 94510. This 1,902 square foot property sits on a 7,235 Sq Ft Lot and features 3 bedrooms & 2 full bathrooms. It is currently priced at $879,000 and was built in 1988. This address can also be written as 772 Barton Way, Benicia, CA 94510.
©2025 Bay Area Real Estate Information Services, Inc. All rights reserved. All data, including all measurements and calculations of area, is obtained from various sources and has not been, and will not be, verified by broker or MLS. All information should be independently reviewed and verified for accuracy. Properties may or may not be listed by the office/agent presenting the information. Information provided is for personal, non-commercial use by the viewer and may not be redistributed without explicit authorization from Bay Area Real Estate Information Services, Inc.
Presently MLSListings.com displays Active, Contingent, Pending, and Recently Sold listings. Recently Sold listings are properties which were sold within the last three years. After that period listings are no longer displayed in MLSListings.com. Pending listings are properties under contract and no longer available for sale. Contingent listings are properties where there is an accepted offer, and seller may be seeking back-up offers. Active listings are available for sale.
This listing information is up-to-date as of August 15, 2025. For the most current information, please contact Richard Sarro, (415) 680-5042
