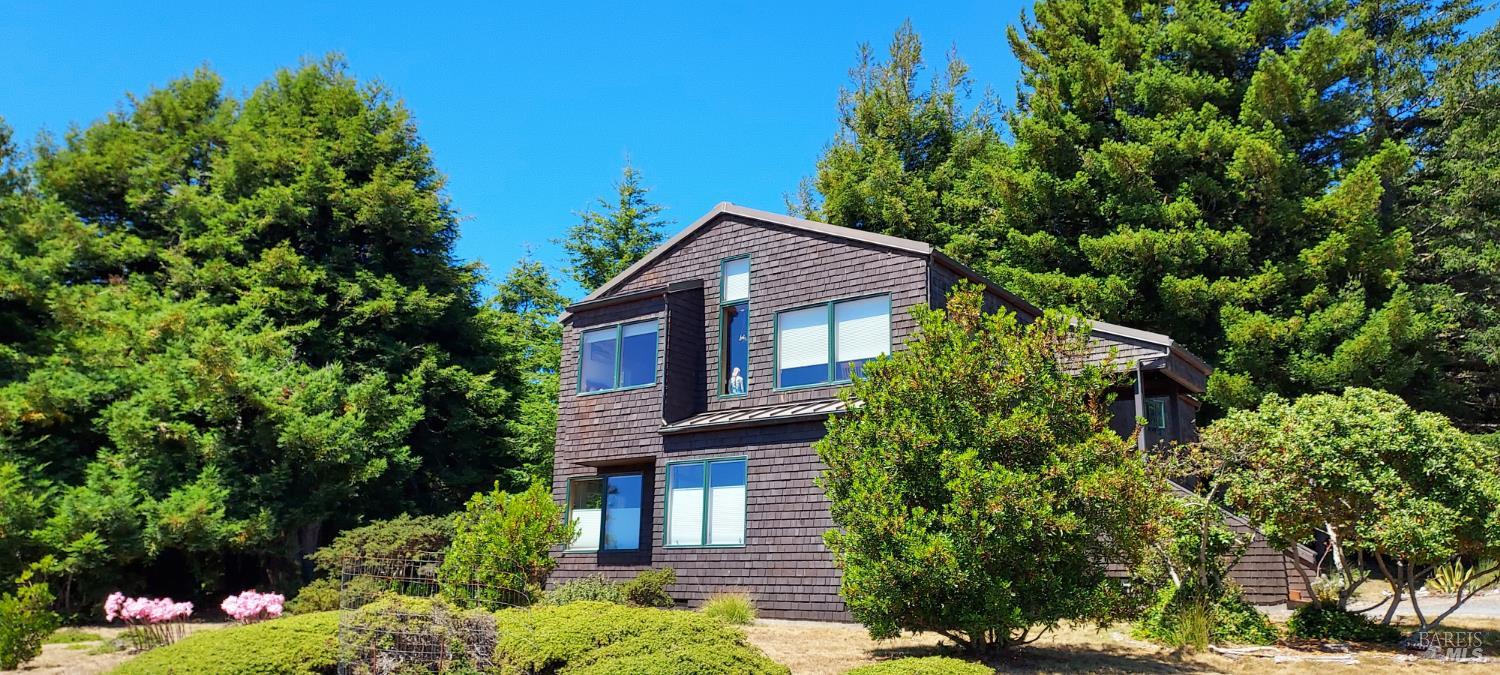41214 Deer Trl 34b, The Sea Ranch, CA 95497
$1,620,000 Mortgage Calculator Sold on Nov 26, 2025 Single Family Residence
Property Details
About this Property
Serene Sanctuary on the Northern Sonoma Coast. This distinguished Sea Ranch home was designed by acclaimed architect Fionna O'Neil, in collaboration with the physicist owner, who wanted a home that would survive an 8 on the Richter Scale! Engineered for resilience, the residence features reinforced foundations, Structurally Integrated Panels, and a unique architectural composition that blends seamlessly with the natural landscape. Expansive windows frame forest and Pacific vistas, inviting the outdoors into every living space. The interior is thoughtfully appointed with custom cabinetry, artisan tilework, and an intuitive circulation that draws one from light-filled gathering areas to tranquil private retreats. Modern energy systems and eco-friendly materials ensure both comfort and sustainability, all within a setting that celebrates the artistry of coastal living and the enduring spirit of The Sea Ranch design. Located just a short drive south to the Del Mar Recreational Center and the equestrian facilities or north to The Sea Ranch Links golf course, it's only minutes away from Gualala Point Park and shopping in the village of Gualala. Here, innovation and artistry combine to shape a coastal sanctuary, promising comfort, inspiration, and lasting legacy for generations to come.
MLS Listing Information
MLS #
BA325068853
MLS Source
Bay Area Real Estate Information Services, Inc.
Interior Features
Bedrooms
Primary Suite/Retreat, Remodeled, Studio
Bathrooms
Double Sinks, Other, Shower(s) over Tub(s), Tile, Updated Bath(s), Window
Kitchen
Breakfast Nook, Countertop - Tile, Pantry Cabinet, Skylight(s), Updated
Appliances
Dishwasher, Freezer, Garbage Disposal, Ice Maker, Microwave, Oven Range - Gas, Refrigerator, Dryer, Washer
Dining Room
Dining Area in Living Room, Dining Bar
Fireplace
Free Standing, Living Room, Metal, Wood Burning
Flooring
Slate, Vinyl, Wood
Laundry
220 Volt Outlet, Cabinets, In Laundry Room, Laundry - Yes
Cooling
Ceiling Fan
Heating
Fireplace, Radiant, Radiant Floors, Stove - Wood
Exterior Features
Roof
Metal, Other
Foundation
Concrete Perimeter, Concrete Perimeter and Slab
Pool
Community Facility, Pool - No, Spa - Private, Spa/Hot Tub
Style
Contemporary, Custom
Parking, School, and Other Information
Garage/Parking
24'+ Deep Garage, Access - Interior, Attached Garage, Facing Front, Gate/Door Opener, Guest / Visitor Parking, Garage: 2 Car(s)
Unit Levels
Multi/Split
Sewer
Private Sewer
Water
Private
HOA Fee
$380
HOA Fee Frequency
Monthly
Complex Amenities
Barbecue Area, Beach Rights, Community Pool, Dog Park, Exercise Course, Game Court (Outdoor), Garden / Greenbelt/ Trails, Gym / Exercise Facility, Other, Park, Playground, Racquetball
Unit Information
| # Buildings | # Leased Units | # Total Units |
|---|---|---|
| 0 | – | – |
Neighborhood: Around This Home
Neighborhood: Local Demographics
Market Trends Charts
41214 Deer Trl 34b is a Single Family Residence in The Sea Ranch, CA 95497. This 2,326 square foot property sits on a 0.855 Acres Lot and features 3 bedrooms & 2 full and 1 partial bathrooms. It is currently priced at $1,620,000 and was built in 2007. This address can also be written as 41214 Deer Trl 34b, The Sea Ranch, CA 95497.
©2025 Bay Area Real Estate Information Services, Inc. All rights reserved. All data, including all measurements and calculations of area, is obtained from various sources and has not been, and will not be, verified by broker or MLS. All information should be independently reviewed and verified for accuracy. Properties may or may not be listed by the office/agent presenting the information. Information provided is for personal, non-commercial use by the viewer and may not be redistributed without explicit authorization from Bay Area Real Estate Information Services, Inc.
Presently MLSListings.com displays Active, Contingent, Pending, and Recently Sold listings. Recently Sold listings are properties which were sold within the last three years. After that period listings are no longer displayed in MLSListings.com. Pending listings are properties under contract and no longer available for sale. Contingent listings are properties where there is an accepted offer, and seller may be seeking back-up offers. Active listings are available for sale.
This listing information is up-to-date as of November 26, 2025. For the most current information, please contact Karen Scott, (707) 884-1109
