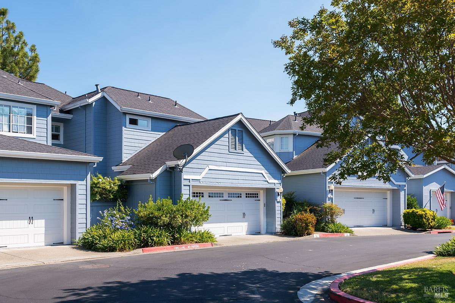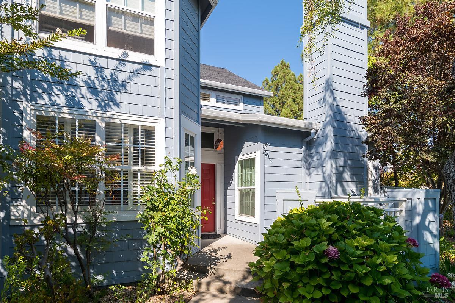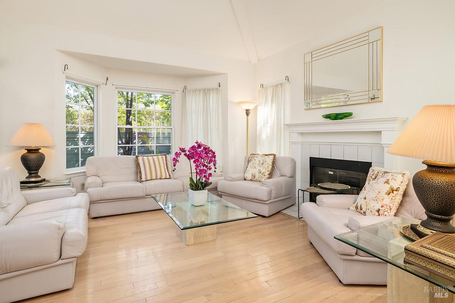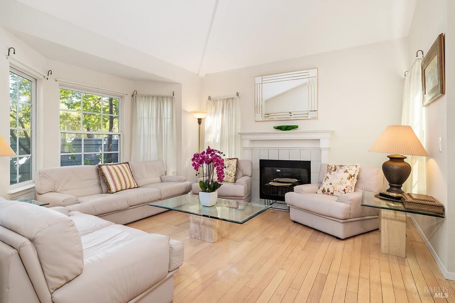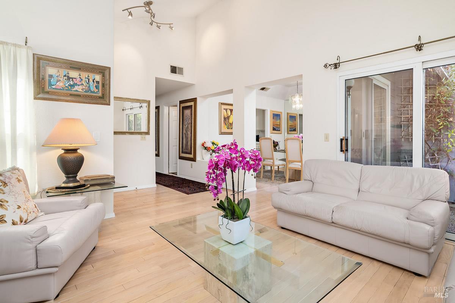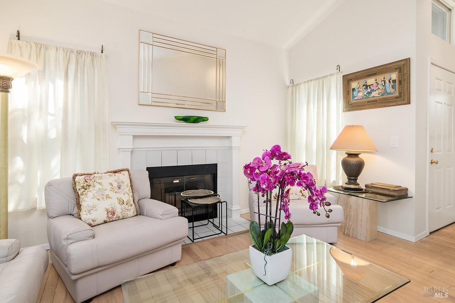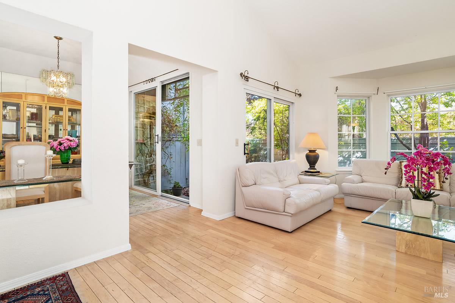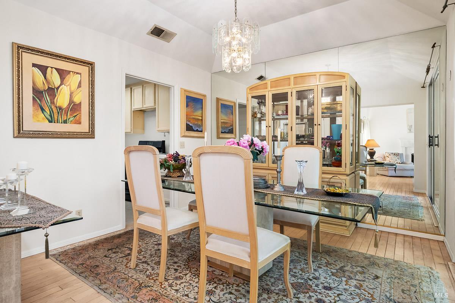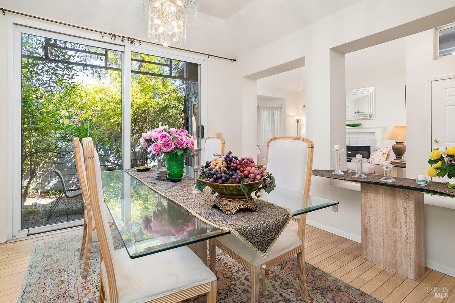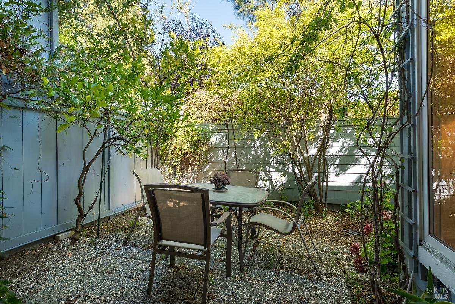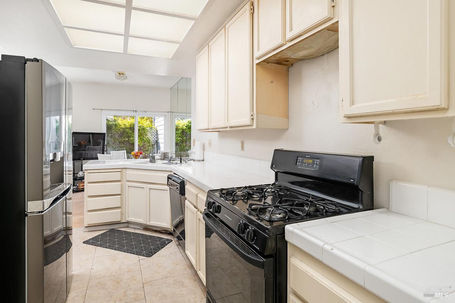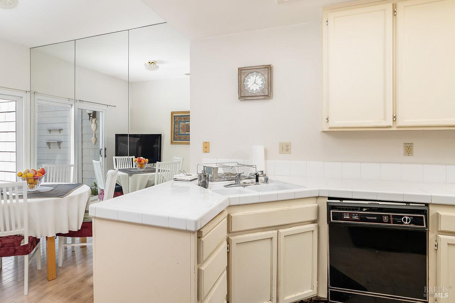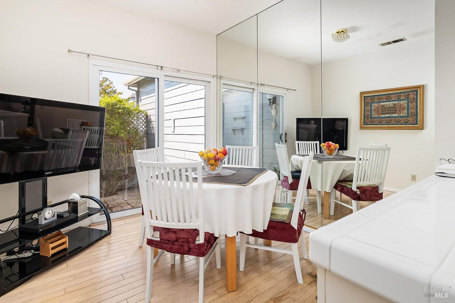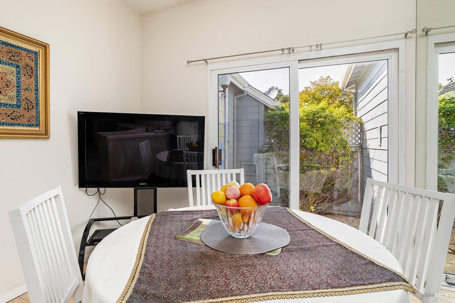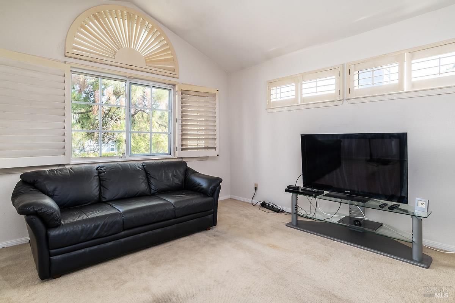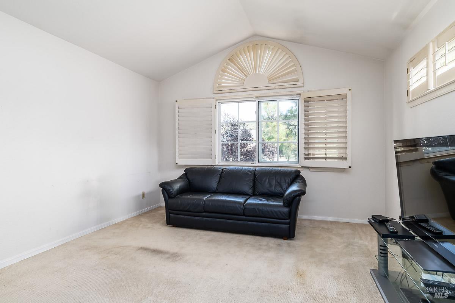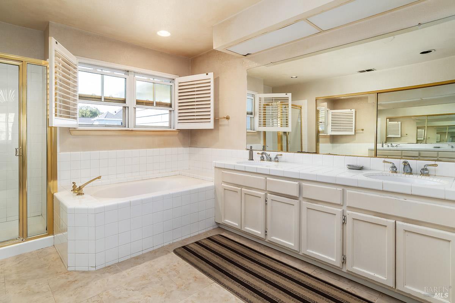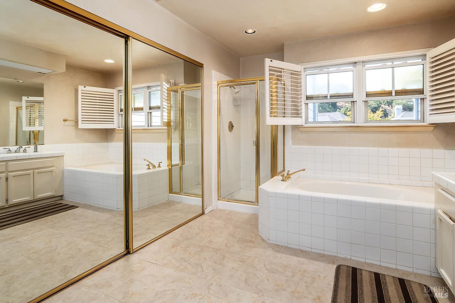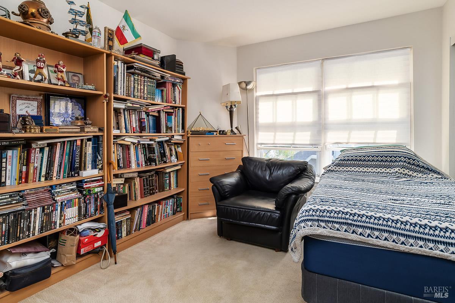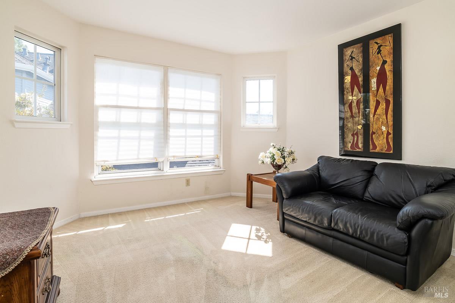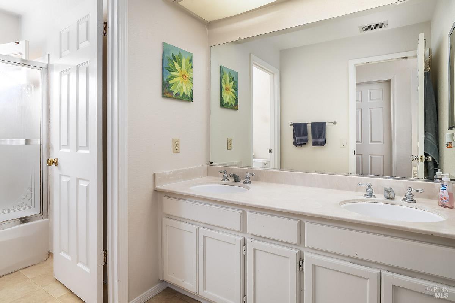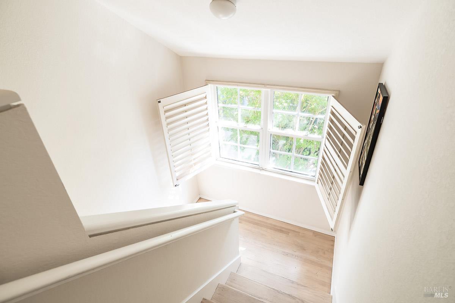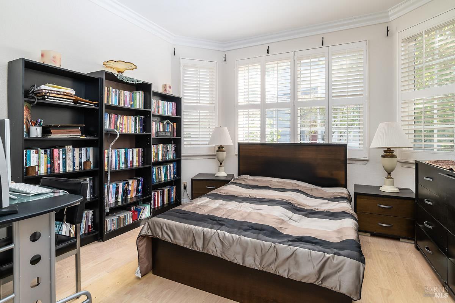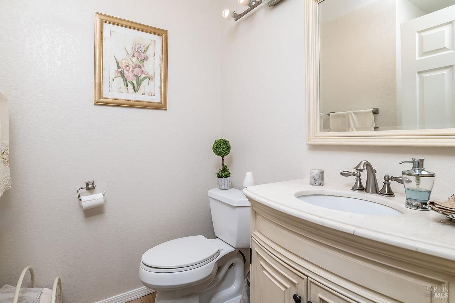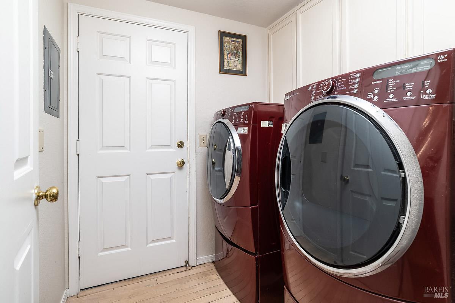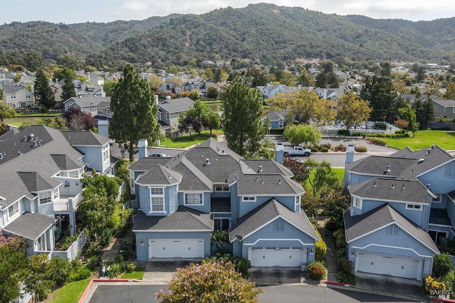Property Details
Upcoming Open Houses
About this Property
Major Price Modification for immediate sale As-Is Sale-Bring Your Contractors & Vision! For renovators, designers, and dreamers, this prime neighborhood gem offers architectural beauty with outstanding potential. The largest model in the community, it's priced to reflect the updates needed, yet provides solid bones, timeless design, and an unbeatable location. This bright, airy end-unit features soaring ceilings and mature landscaping that create privacy and tranquility. The dramatic living room includes a cozy fireplace and direct patio access for seamless indoor-outdoor living. A formal dining room and charming breakfast nook sit off the kitchen, perfect for casual meals or entertaining. The main level also offers a full bath and a versatile denideal for a home office, guest room, or creative space. Upstairs, there are three bedrooms and two baths, including a spacious primary suite with vaulted ceilings and a large, spa-like bath awaiting your updates. Additional highlights include a laundry/mudroom, attached garage with interior access, and multiple outdoor spaces. Enjoy walks along the peaceful lagoon, where ducks and geese migrate overhead, or relax in the community's lush, park-like grounds. Amenities include a clubhouse, pool, hot tub, and walking paths.
MLS Listing Information
MLS #
BA325068610
MLS Source
Bay Area Real Estate Information Services, Inc.
Days on Site
6
Interior Features
Bedrooms
Primary Suite/Retreat
Bathrooms
Primary - Tub, Stall Shower
Kitchen
Breakfast Nook, Countertop - Tile, Other, Pantry
Appliances
Dishwasher, Garbage Disposal, Other, Oven Range - Gas, Dryer, Washer
Dining Room
Breakfast Nook, Formal Dining Room, Other
Fireplace
Gas Starter, Living Room
Flooring
Carpet, Simulated Wood
Laundry
In Closet, Laundry - Yes, Laundry Area
Cooling
Central Forced Air
Heating
Central Forced Air
Exterior Features
Roof
Shingle
Foundation
Concrete Perimeter
Pool
Community Facility, Other, Pool - Yes
Style
Contemporary
Parking, School, and Other Information
Garage/Parking
Access - Interior, Attached Garage, Covered Parking, Facing Front, Gate/Door Opener, Guest / Visitor Parking, Garage: 2 Car(s)
Sewer
Public Sewer
Water
Public
HOA Fee
$969
HOA Fee Frequency
Monthly
Complex Amenities
Club House, Community Pool, Playground
Unit Information
| # Buildings | # Leased Units | # Total Units |
|---|---|---|
| 90 | – | – |
Neighborhood: Around This Home
Neighborhood: Local Demographics
Market Trends Charts
Nearby Homes for Sale
26 Mariners Cir is a Condominium in San Rafael, CA 94903. This 2,020 square foot property sits on a 2,021 Sq Ft Lot and features 3 bedrooms & 3 full bathrooms. It is currently priced at $750,000 and was built in 1990. This address can also be written as 26 Mariners Cir, San Rafael, CA 94903.
©2025 Bay Area Real Estate Information Services, Inc. All rights reserved. All data, including all measurements and calculations of area, is obtained from various sources and has not been, and will not be, verified by broker or MLS. All information should be independently reviewed and verified for accuracy. Properties may or may not be listed by the office/agent presenting the information. Information provided is for personal, non-commercial use by the viewer and may not be redistributed without explicit authorization from Bay Area Real Estate Information Services, Inc.
Presently MLSListings.com displays Active, Contingent, Pending, and Recently Sold listings. Recently Sold listings are properties which were sold within the last three years. After that period listings are no longer displayed in MLSListings.com. Pending listings are properties under contract and no longer available for sale. Contingent listings are properties where there is an accepted offer, and seller may be seeking back-up offers. Active listings are available for sale.
This listing information is up-to-date as of August 20, 2025. For the most current information, please contact Audrey Shimkas, (415) 847-8331
