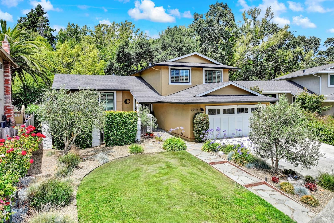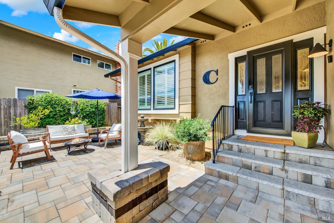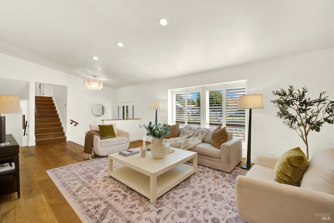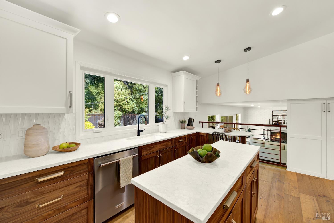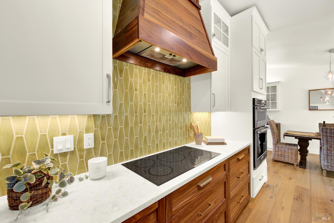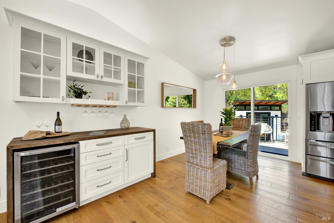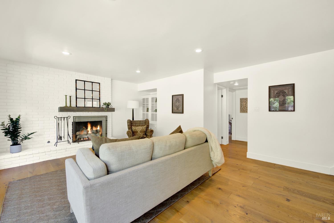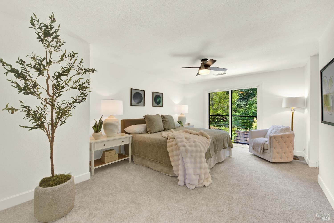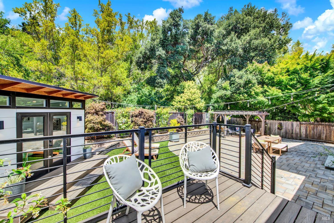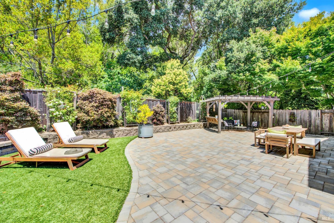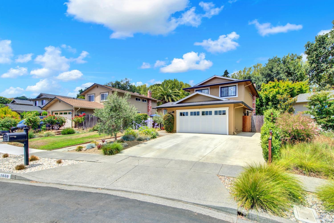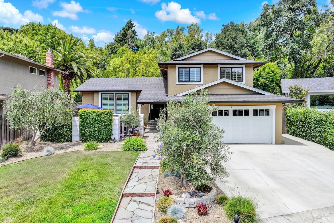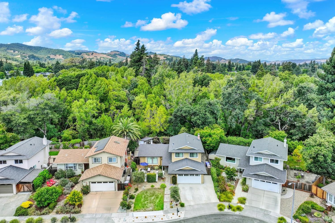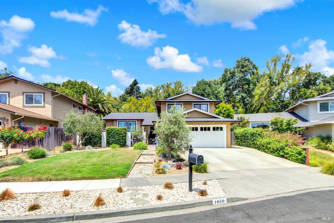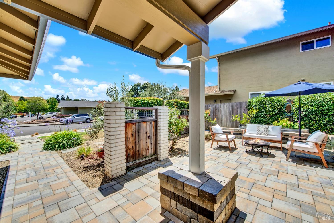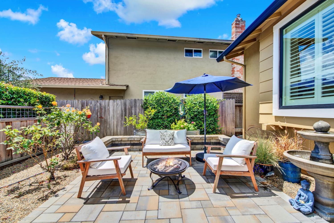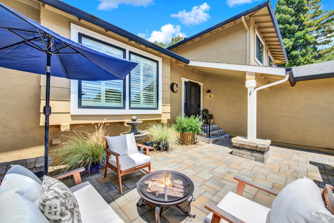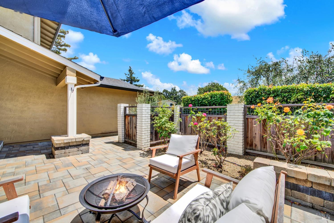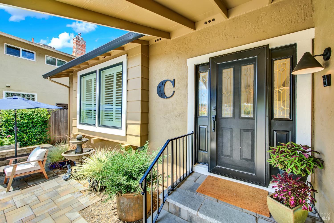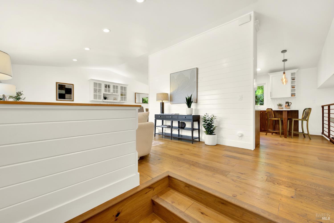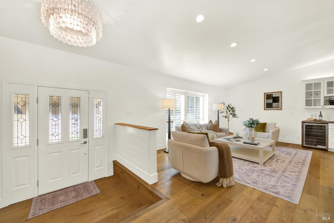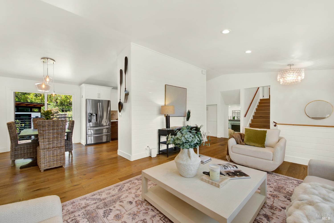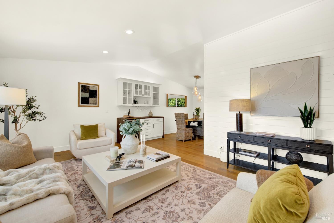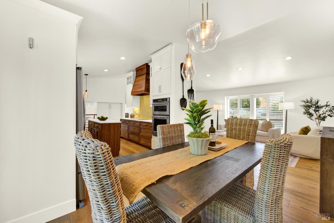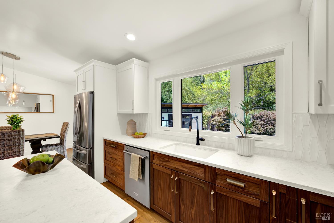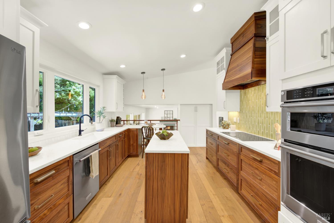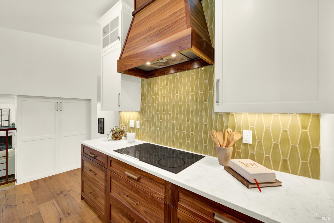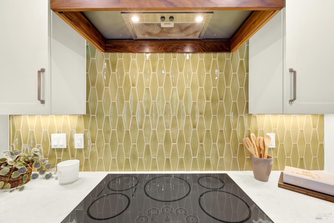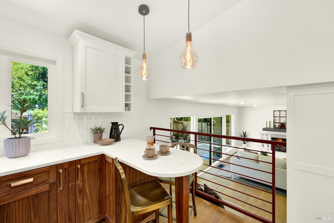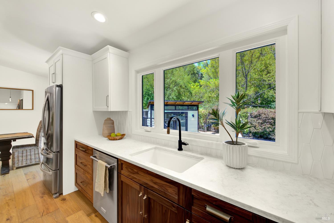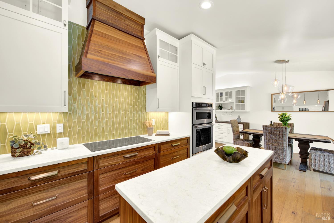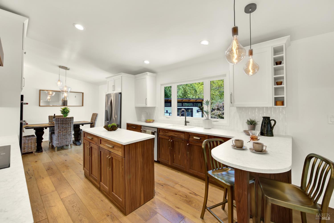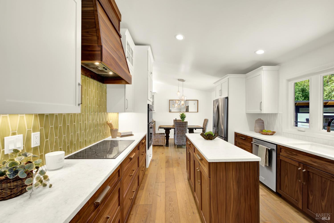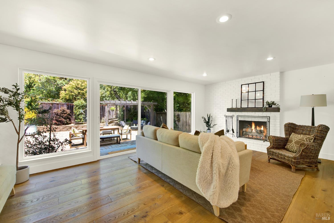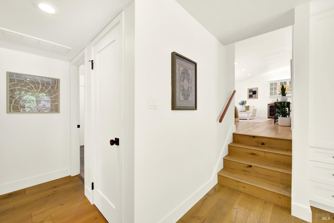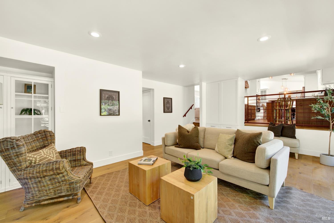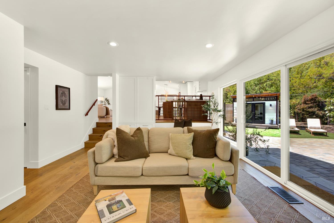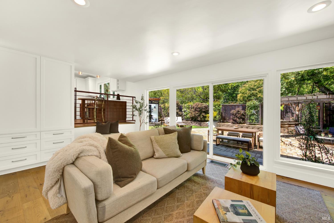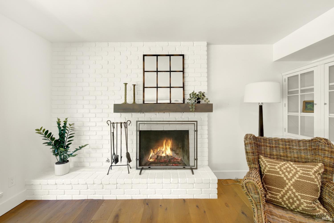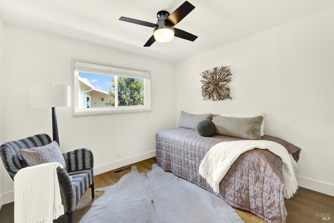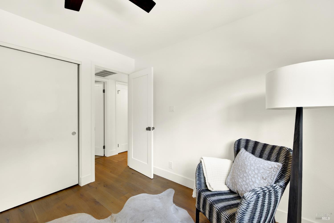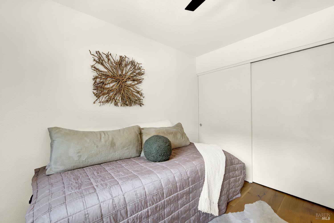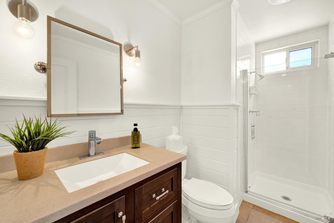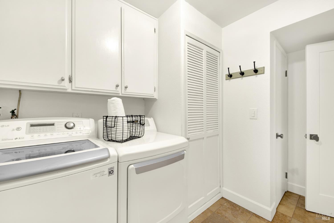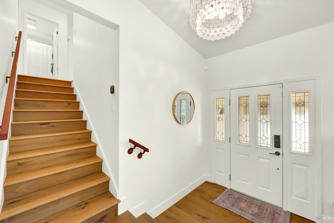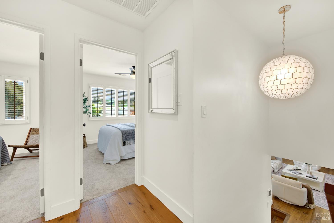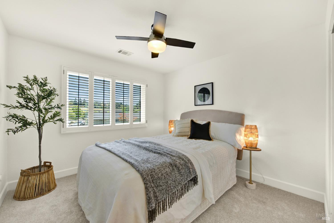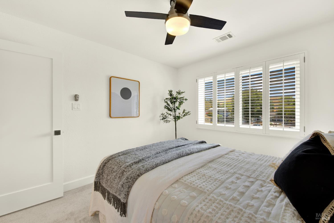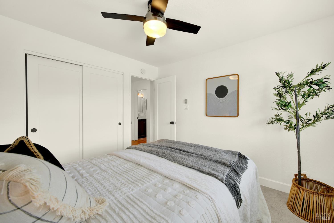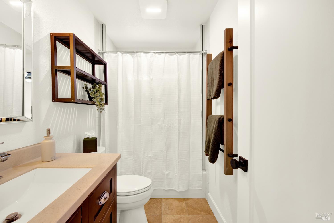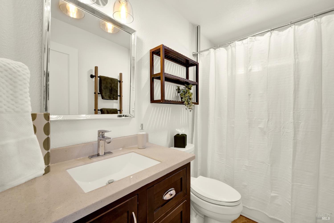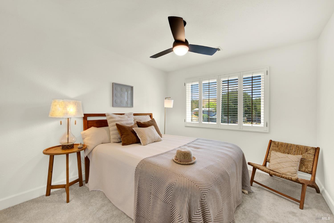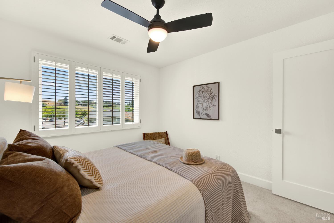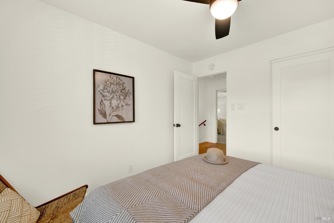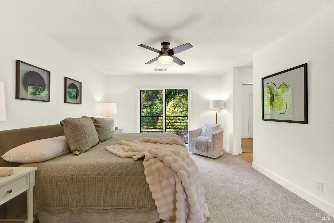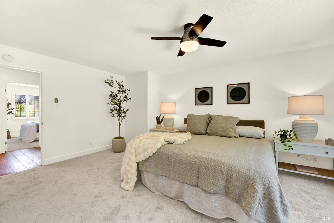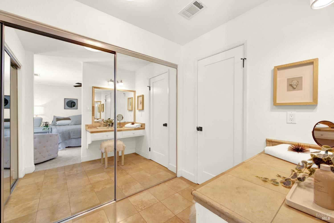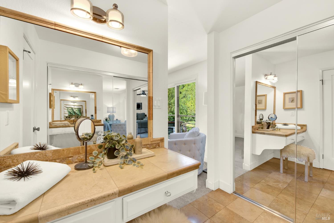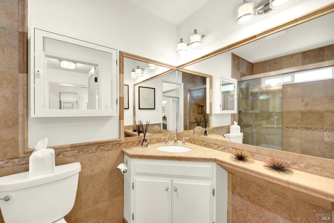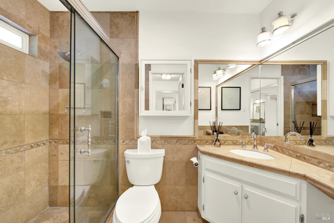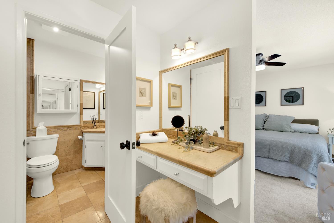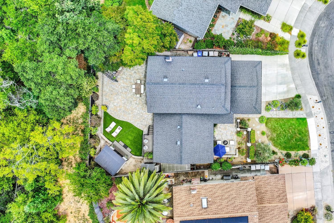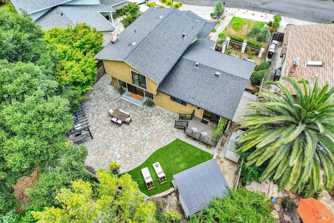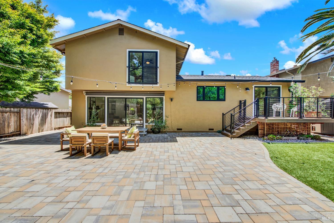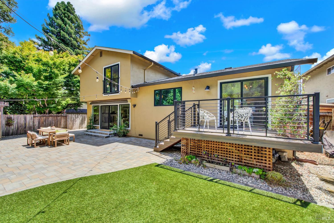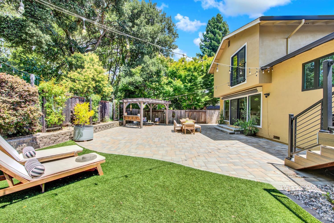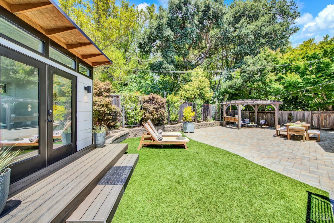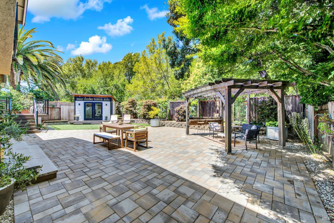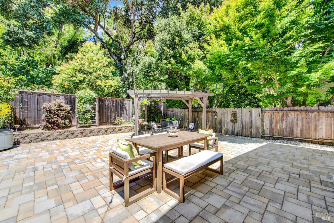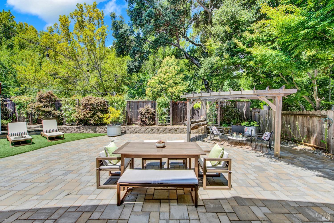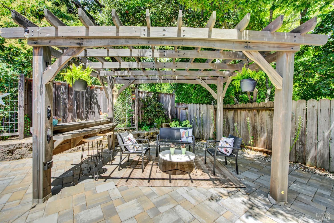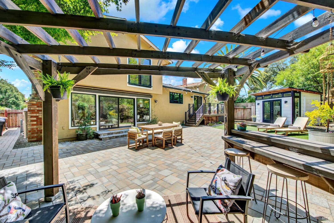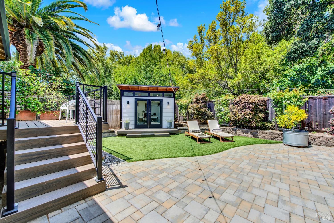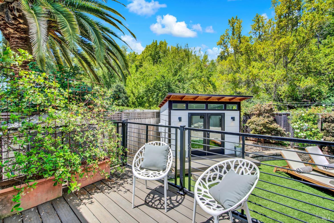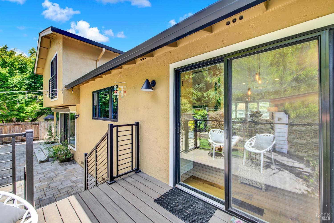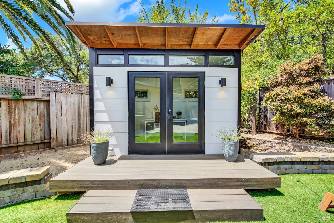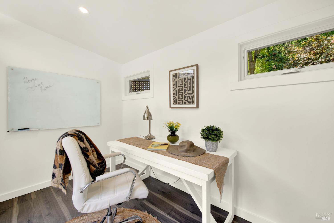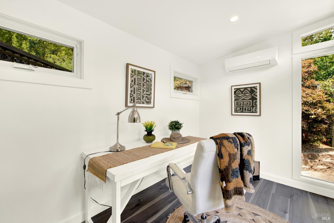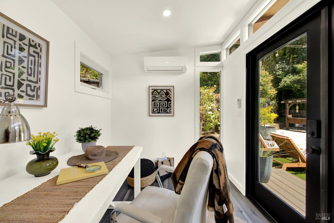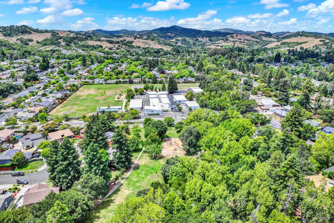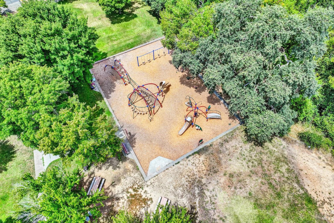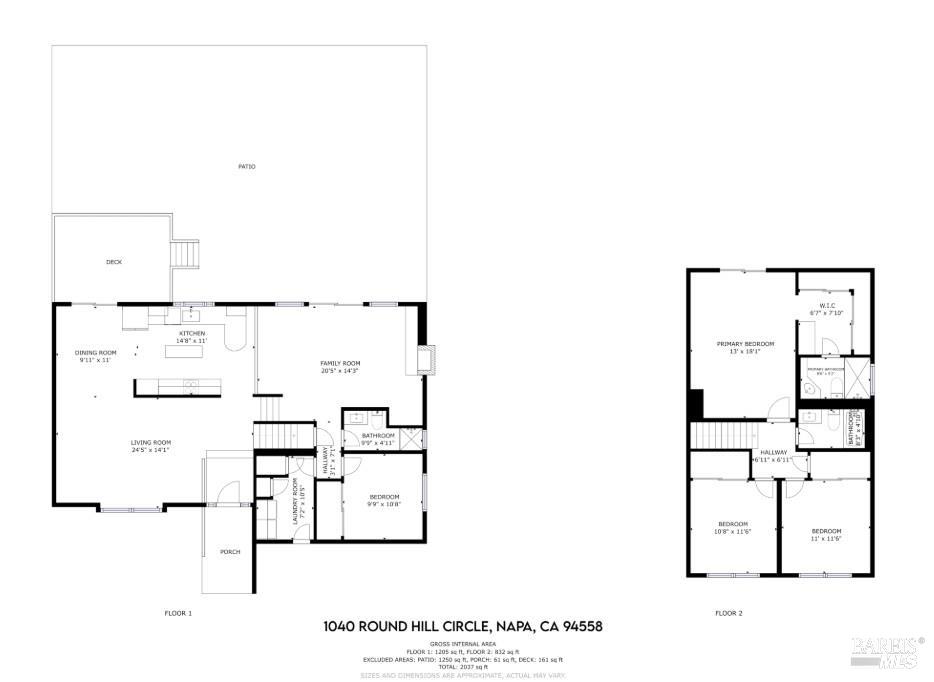Property Details
Upcoming Open Houses
About this Property
Prime Browns Valley Location! Just steps from Buhman Park and coveted Browns Valley School (TK-8), this beautifully updated home offers over 2,100 sq ft with 4 bdrms and 3 full baths. The popular layout features vaulted ceilings + accent wall in the living room, recessed lighting, and a bright dining area w/slider to the deck ideal for entertaining. The remodeled kitchen includes quartz countertops, custom tile backsplash, movable island, induction cooktop, built-in microwave/oven, and a custom bar with waterfall wood countertop in the dining room. Downstairs offers a cozy family room with wood-burning fireplace, full bath, bedroom, and indoor laundry + additional storage closet. Upstairs includes a spacious primary suite w/Juliet balcony enjoying views to the backyard, two guest rooms + full bath. Additional features: ceiling fans in all bdrms, plantation shutters, dual-pane windows/sliders, central HVAC, and a private front courtyard with water feature. The peaceful backyard offers filtered views to the creek and is highlighted by a paver patio, pergola, and lush landscaping. Detached outbuilding perfect for office or studio. Situated in close proximity to local's favorites, Hop Creek and Browns Valley Market. This home is designed for comfort and effortless entertaining!
MLS Listing Information
MLS #
BA325068559
MLS Source
Bay Area Real Estate Information Services, Inc.
Days on Site
23
Interior Features
Bedrooms
Primary Suite/Retreat
Bathrooms
Shower(s) over Tub(s), Split Bath, Tile
Kitchen
220 Volt Outlet, Breakfast Nook, Island, Other, Updated
Appliances
Cooktop - Electric, Dishwasher, Microwave, Other, Oven - Built-In, Oven - Electric, Wine Refrigerator, Dryer, Washer
Dining Room
Formal Area, Other
Family Room
Other
Fireplace
Family Room, Gas Starter, Wood Burning
Flooring
Carpet, Tile, Wood
Laundry
Cabinets, In Laundry Room, Laundry - Yes
Cooling
Ceiling Fan, Central Forced Air
Heating
Central Forced Air, Fireplace
Exterior Features
Roof
Composition
Foundation
Concrete Perimeter
Pool
None, Pool - No
Style
Traditional
Parking, School, and Other Information
Garage/Parking
Access - Interior, Facing Front, Gate/Door Opener, Garage: 2 Car(s)
Elementary District
Napa Valley Unified
High School District
Napa Valley Unified
Unit Levels
Multi/Split
Sewer
Public Sewer
Water
Public
Contact Information
Listing Agent
Connie&Jamie Johnson Team
Golden Gate Sotheby's International Realty
License #: 00915198
Phone: (707) 480-5557
Co-Listing Agent
Jamie Cook
Golden Gate Sotheby's International Realty
License #: 01708133
Phone: (707) 337-0676
Unit Information
| # Buildings | # Leased Units | # Total Units |
|---|---|---|
| 0 | – | – |
Neighborhood: Around This Home
Neighborhood: Local Demographics
Market Trends Charts
Nearby Homes for Sale
1040 Round Hill Cir is a Single Family Residence in Napa, CA 94558. This 2,118 square foot property sits on a 7,118 Sq Ft Lot and features 4 bedrooms & 3 full bathrooms. It is currently priced at $1,279,000 and was built in 1975. This address can also be written as 1040 Round Hill Cir, Napa, CA 94558.
©2025 Bay Area Real Estate Information Services, Inc. All rights reserved. All data, including all measurements and calculations of area, is obtained from various sources and has not been, and will not be, verified by broker or MLS. All information should be independently reviewed and verified for accuracy. Properties may or may not be listed by the office/agent presenting the information. Information provided is for personal, non-commercial use by the viewer and may not be redistributed without explicit authorization from Bay Area Real Estate Information Services, Inc.
Presently MLSListings.com displays Active, Contingent, Pending, and Recently Sold listings. Recently Sold listings are properties which were sold within the last three years. After that period listings are no longer displayed in MLSListings.com. Pending listings are properties under contract and no longer available for sale. Contingent listings are properties where there is an accepted offer, and seller may be seeking back-up offers. Active listings are available for sale.
This listing information is up-to-date as of August 19, 2025. For the most current information, please contact Connie&Jamie Johnson Team, (707) 480-5557
