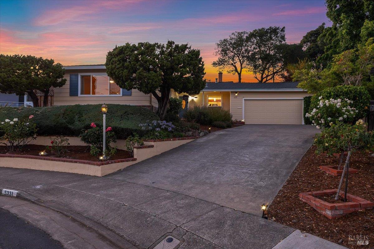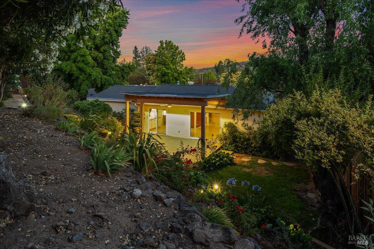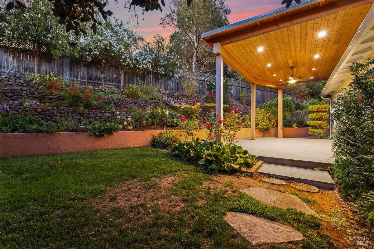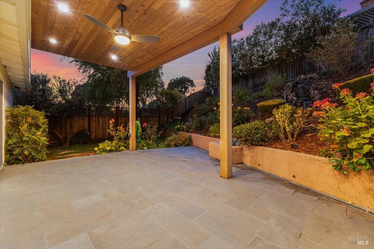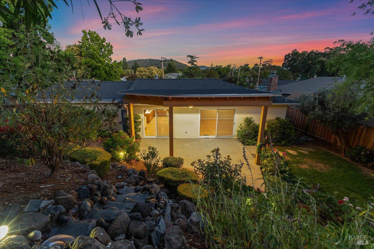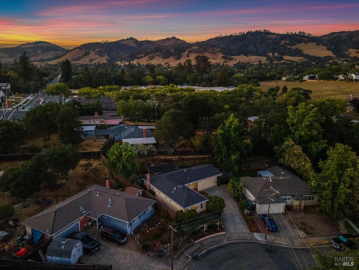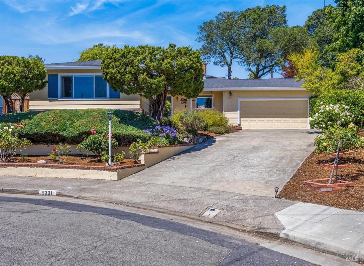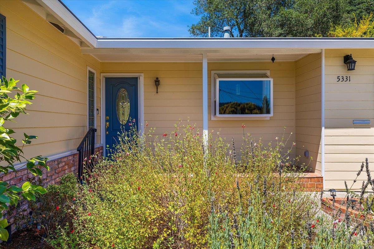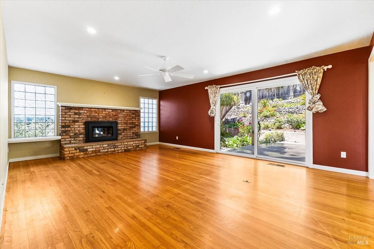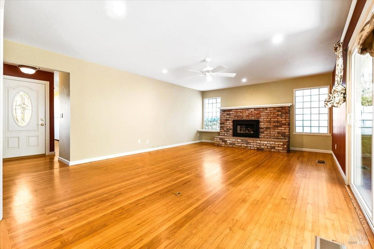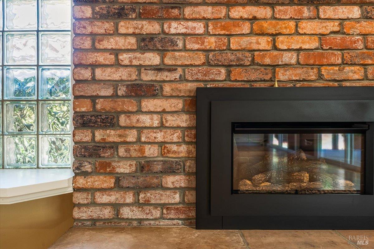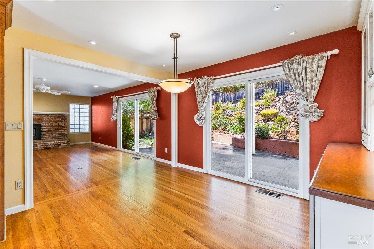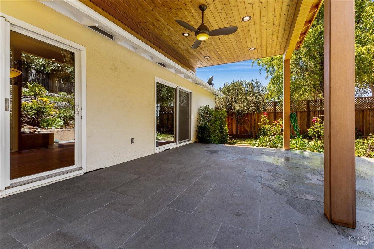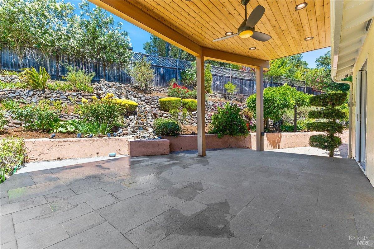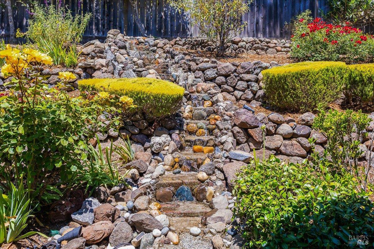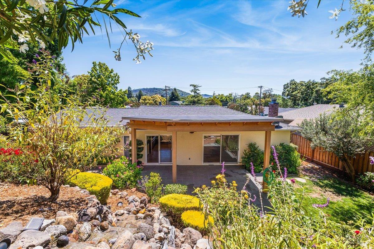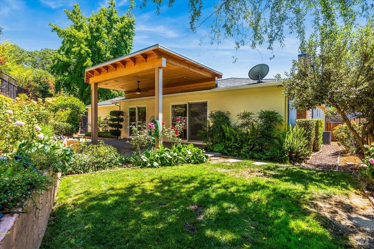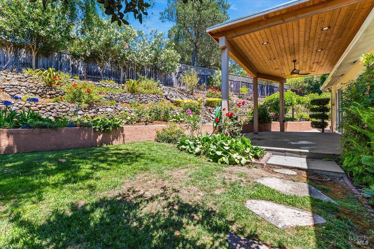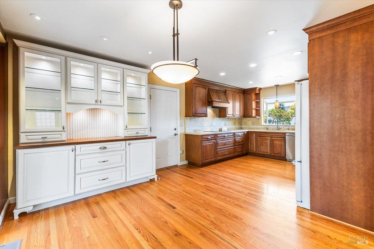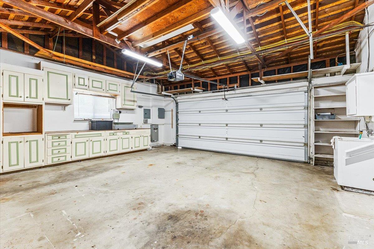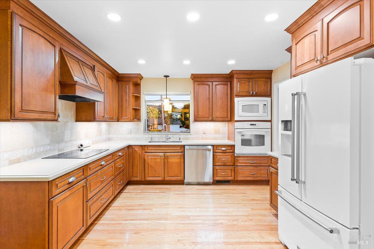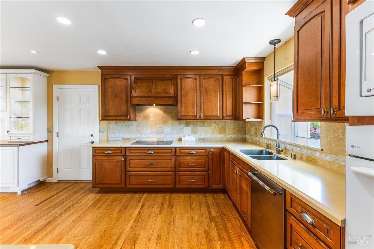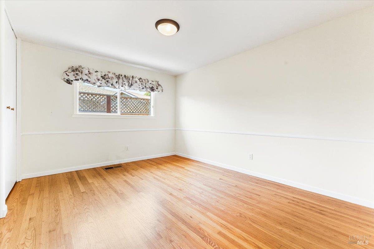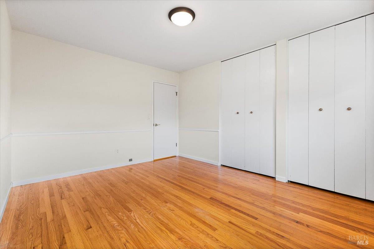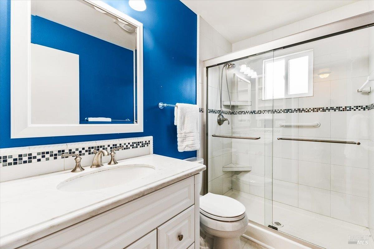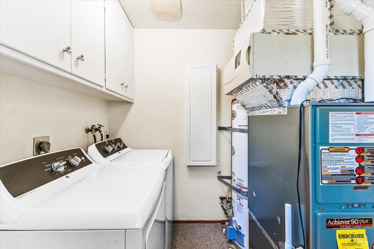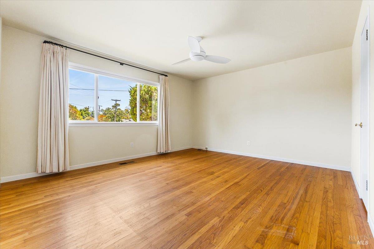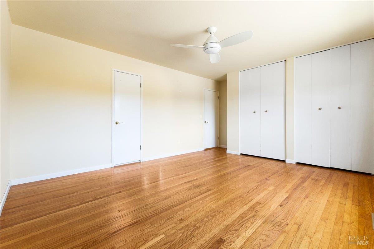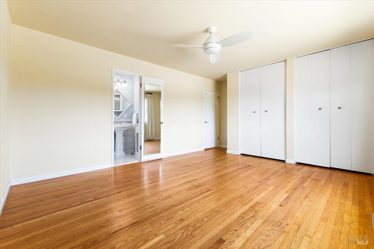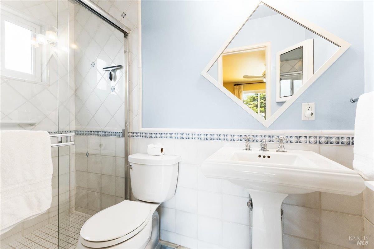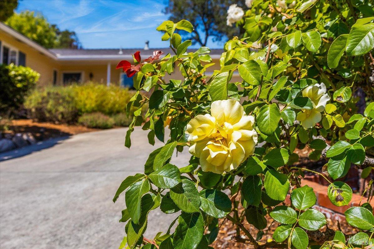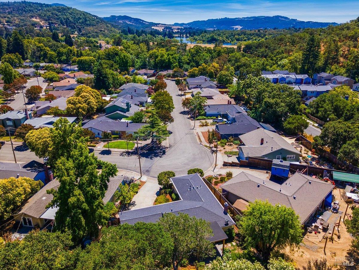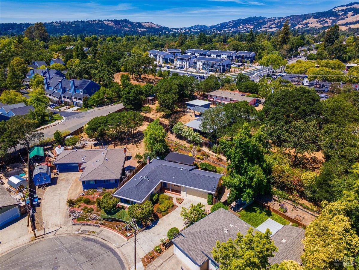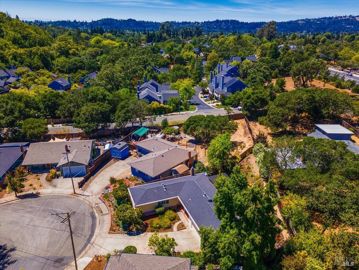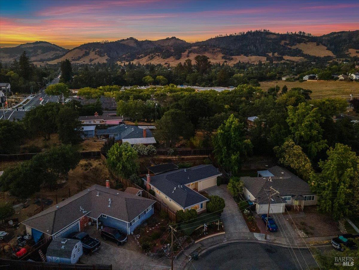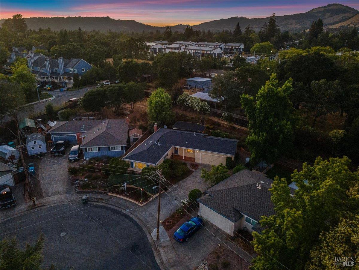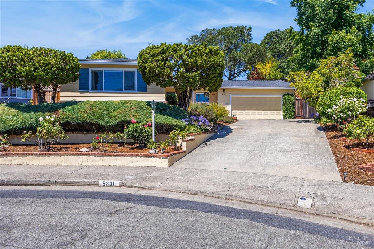Property Details
About this Property
Gorgeous home in a wonderful neighborhood. Gourmet kitchen with Corian counters, ceramic cooktop, cabinet mounted oven, microwave, Thermador dishwasher, French door refrigerator all appliances stay. Move in and enjoy beautiful hardwood floors. Spacious Primary bedroom and updated bath with 2 large closets. Guest bedroom has 2 closets and updated guest bath also. Laundry room is complete with washer/dryer included inside the home. Living room is spacious with gas log insert. Terraced backyard with beautiful flowers, plants on auto drip irrigation system and sprinkler system. Cascading Waterfall completes the look. Solar lights. Patio cover boasts a stunning tongue and groove ceiling, showcasing the natural beauty of the wood with its seamless, interlocking design. The rich grain and exquisite craftsmanship create a truly gorgeous and inviting outdoor living space. Whole house Generac system, you never lose power. New fences on both sides. Walk score of 71, stone's throw from Safeway Shopping center on Calistoga Rd. Jaunt on over to Calistoga and enjoy the Wineries of Wine Country Sonoma and Napa Counties and lifestyle. Home location is perfectly located for easy access to backroads and commute access. Award winning Rincon Valley School district. Close to Spring Lake on Melita Rd.
MLS Listing Information
MLS #
BA325068412
MLS Source
Bay Area Real Estate Information Services, Inc.
Days on Site
20
Interior Features
Bedrooms
Primary Suite/Retreat
Bathrooms
Other, Stall Shower, Tile, Window
Kitchen
Breakfast Room, Countertop - Stone, Other
Appliances
Dishwasher, Garbage Disposal, Hood Over Range, Microwave, Other, Oven - Built-In, Oven - Gas, Oven - Self Cleaning, Refrigerator, Dryer, Washer
Dining Room
Formal Area, Other
Fireplace
Brick, Gas Log, Insert, Living Room, Raised Hearth
Flooring
Tile, Vinyl, Wood
Laundry
Cabinets, Laundry - Yes
Cooling
Ceiling Fan, Central Forced Air
Heating
Fireplace Insert, Gas, Gas - Natural
Exterior Features
Roof
Composition, Shingle
Foundation
Concrete Perimeter
Pool
None, Pool - No
Style
Traditional
Parking, School, and Other Information
Garage/Parking
Attached Garage, Facing Front, Gate/Door Opener, Garage: 2 Car(s)
Sewer
Public Sewer
Water
Public
Unit Information
| # Buildings | # Leased Units | # Total Units |
|---|---|---|
| 0 | – | – |
Neighborhood: Around This Home
Neighborhood: Local Demographics
Market Trends Charts
Nearby Homes for Sale
5331 Diane Way is a Single Family Residence in Santa Rosa, CA 95409. This 1,306 square foot property sits on a 8,250 Sq Ft Lot and features 2 bedrooms & 2 full bathrooms. It is currently priced at $749,900 and was built in 1960. This address can also be written as 5331 Diane Way, Santa Rosa, CA 95409.
©2025 Bay Area Real Estate Information Services, Inc. All rights reserved. All data, including all measurements and calculations of area, is obtained from various sources and has not been, and will not be, verified by broker or MLS. All information should be independently reviewed and verified for accuracy. Properties may or may not be listed by the office/agent presenting the information. Information provided is for personal, non-commercial use by the viewer and may not be redistributed without explicit authorization from Bay Area Real Estate Information Services, Inc.
Presently MLSListings.com displays Active, Contingent, Pending, and Recently Sold listings. Recently Sold listings are properties which were sold within the last three years. After that period listings are no longer displayed in MLSListings.com. Pending listings are properties under contract and no longer available for sale. Contingent listings are properties where there is an accepted offer, and seller may be seeking back-up offers. Active listings are available for sale.
This listing information is up-to-date as of August 18, 2025. For the most current information, please contact Brenda Alarcon, (707) 953-3444
