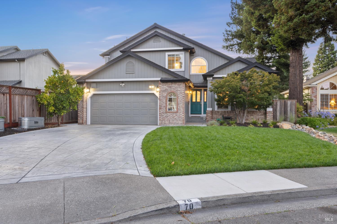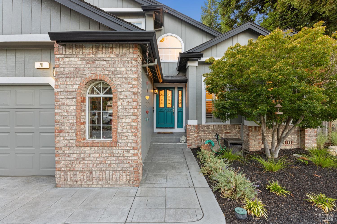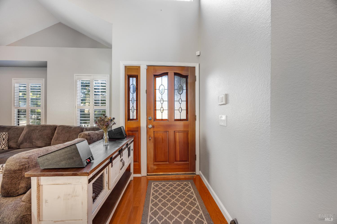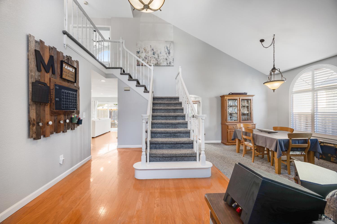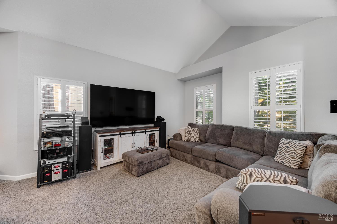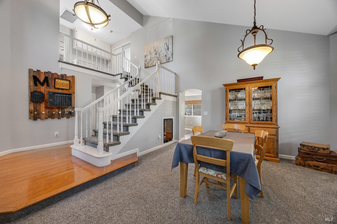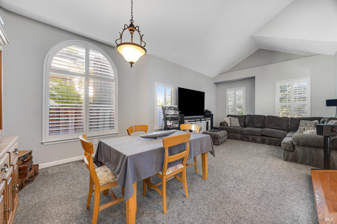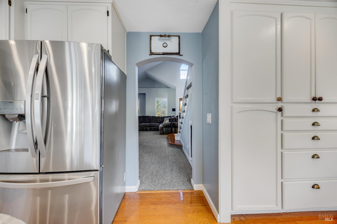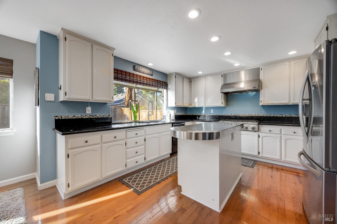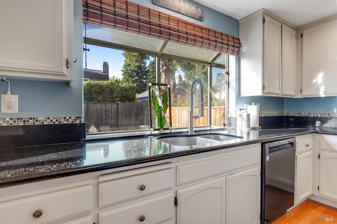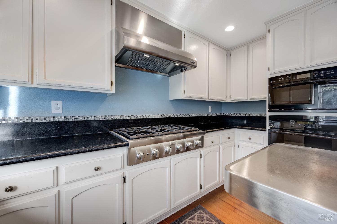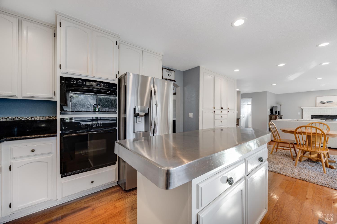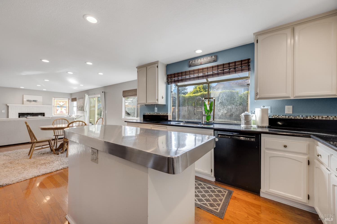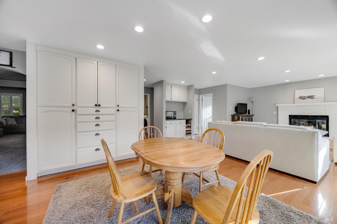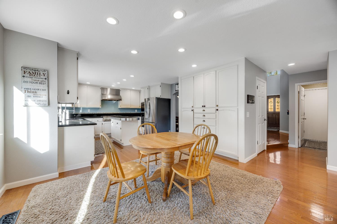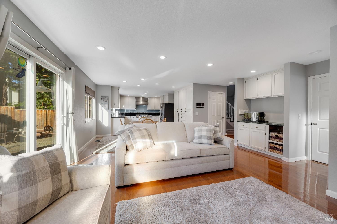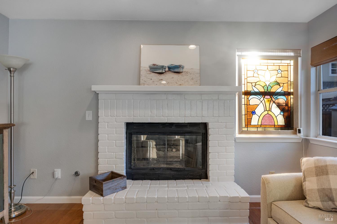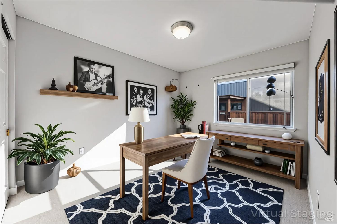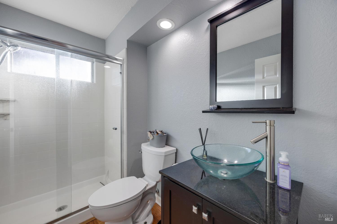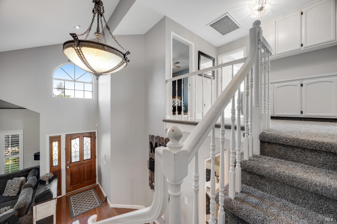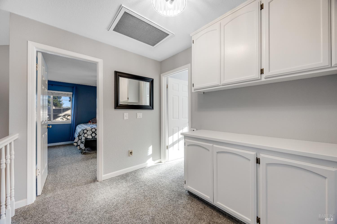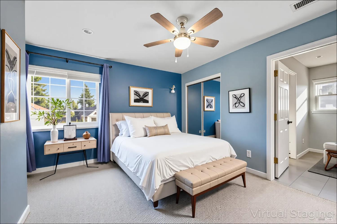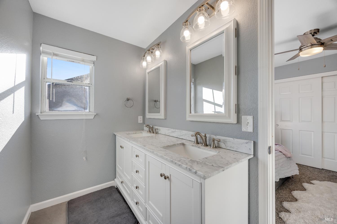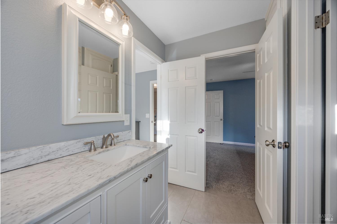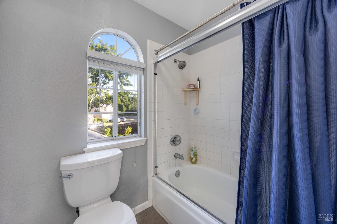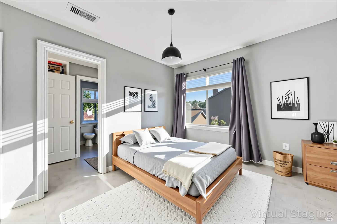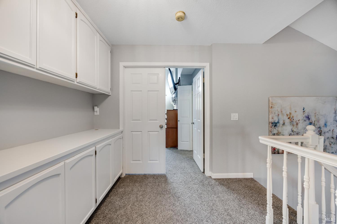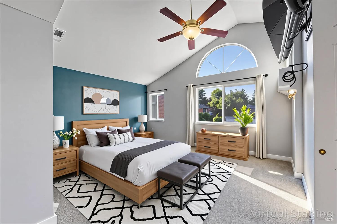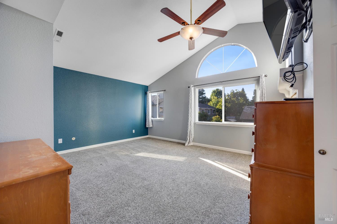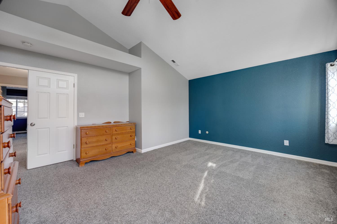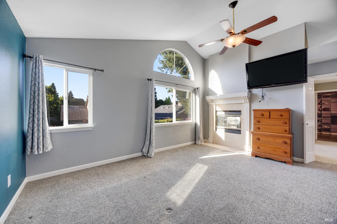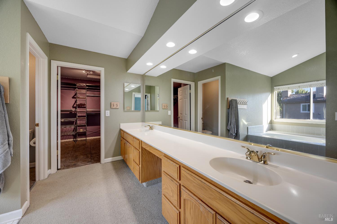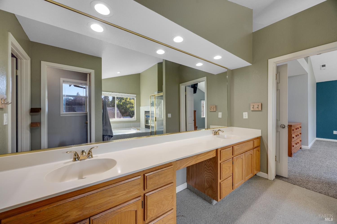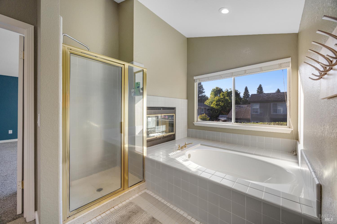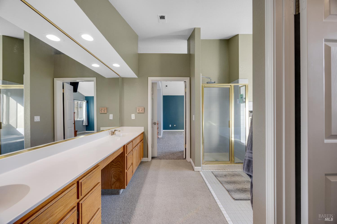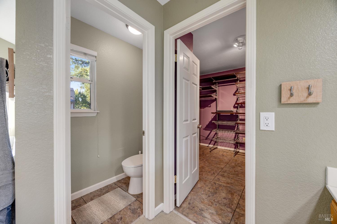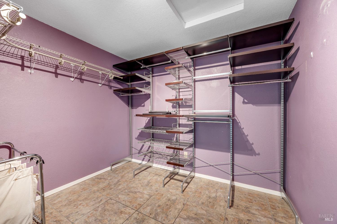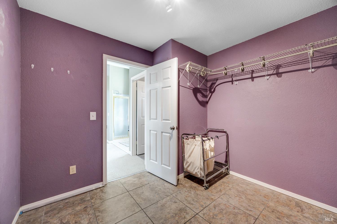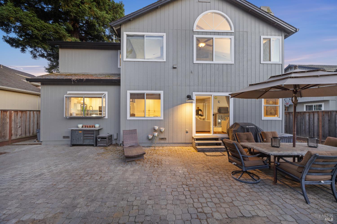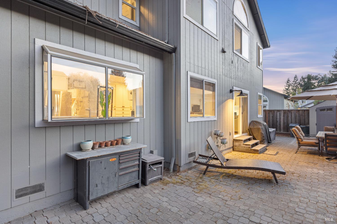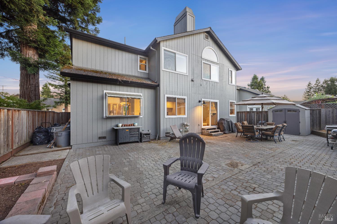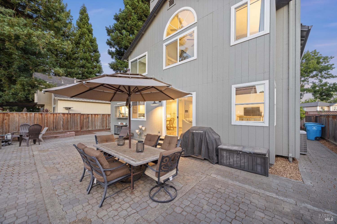70 Noonan Ranch Cir, Santa Rosa, CA 95403
$885,000 Mortgage Calculator Active Single Family Residence
Property Details
About this Property
This delightful Saddlebrook home offers a perfect blend of modern amenities and classic charm, providing a wonderful mix of comfort and style. The grand, sweeping staircase and tall ceilings welcome you in. Continue through the dining room to the kitchen, which features lots of counter space, a convenient island, and a state-of-the-art gas stove. This gourmet kitchen is perfect for both casual dining and entertaining guests. The open layout seamlessly connects to the family room, which includes a fireplace to add warmth and coziness. With one bedroom on the ground floor adjacent to a full bath, this floor plan offers ample space for a home office, as well as areas for relaxation and enjoyment. The Primary Suite is a true retreat, complete with a luxurious en-suite bath and a large walk-in closet. The newer HVAC system provides year-round comfort, whether you're hosting a gathering or enjoying a quiet evening at home. The recently renovated and widened driveway enhances curb appeal and convenience, while the low-maintenance backyard allows for more time to enjoy the outdoors. Set in convenient proximity to fantastic schools, parks, shopping, dining, and easy freeway access, this location is the ideal spot. Bedroom and office photos are virtually staged. Int/ext video cameras
MLS Listing Information
MLS #
BA325068204
MLS Source
Bay Area Real Estate Information Services, Inc.
Days on Site
23
Interior Features
Bathrooms
Double Sinks
Kitchen
Breakfast Nook, Countertop - Granite, Countertop - Other, Island
Appliances
Dishwasher, Microwave, Oven - Built-In, Oven - Gas, Oven Range - Built-In, Gas, Wine Refrigerator
Dining Room
Dining Area in Living Room
Fireplace
Family Room, Primary Bedroom, Two-Way
Flooring
Carpet, Wood
Laundry
Hookups Only, Laundry Area
Cooling
Central Forced Air
Heating
Central Forced Air, Solar
Exterior Features
Roof
Shingle
Pool
Pool - No
Style
Contemporary
Parking, School, and Other Information
Garage/Parking
Access - Interior, Attached Garage, Side By Side, Garage: 2 Car(s)
Sewer
Public Sewer
Water
Public
HOA Fee
$33
HOA Fee Frequency
Monthly
Complex Amenities
Garden / Greenbelt/ Trails
Unit Information
| # Buildings | # Leased Units | # Total Units |
|---|---|---|
| 0 | – | – |
Neighborhood: Around This Home
Neighborhood: Local Demographics
Market Trends Charts
Nearby Homes for Sale
70 Noonan Ranch Cir is a Single Family Residence in Santa Rosa, CA 95403. This 2,385 square foot property sits on a 5,665 Sq Ft Lot and features 4 bedrooms & 3 full bathrooms. It is currently priced at $885,000 and was built in 1988. This address can also be written as 70 Noonan Ranch Cir, Santa Rosa, CA 95403.
©2025 Bay Area Real Estate Information Services, Inc. All rights reserved. All data, including all measurements and calculations of area, is obtained from various sources and has not been, and will not be, verified by broker or MLS. All information should be independently reviewed and verified for accuracy. Properties may or may not be listed by the office/agent presenting the information. Information provided is for personal, non-commercial use by the viewer and may not be redistributed without explicit authorization from Bay Area Real Estate Information Services, Inc.
Presently MLSListings.com displays Active, Contingent, Pending, and Recently Sold listings. Recently Sold listings are properties which were sold within the last three years. After that period listings are no longer displayed in MLSListings.com. Pending listings are properties under contract and no longer available for sale. Contingent listings are properties where there is an accepted offer, and seller may be seeking back-up offers. Active listings are available for sale.
This listing information is up-to-date as of August 11, 2025. For the most current information, please contact Jennifer Birmingham, (707) 364-2618
