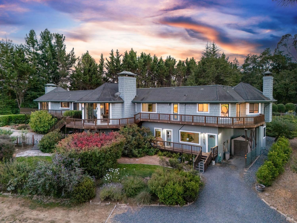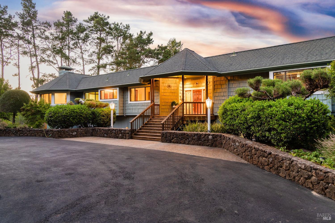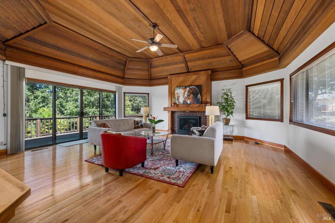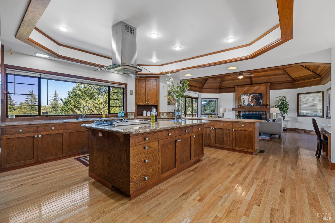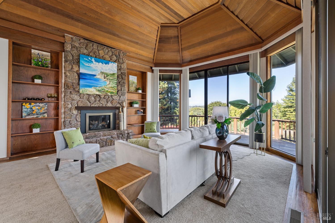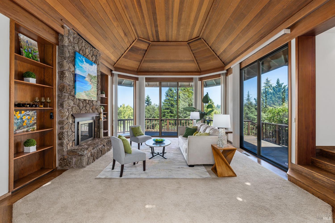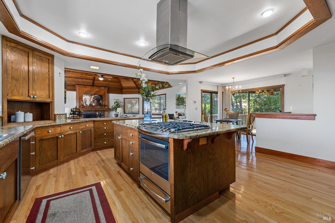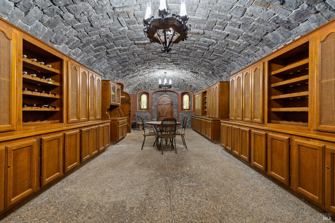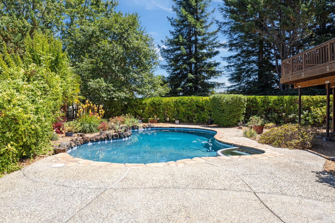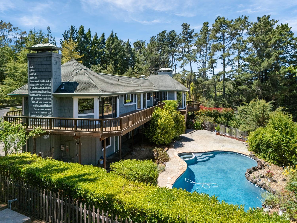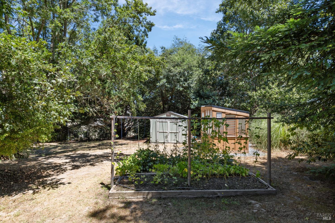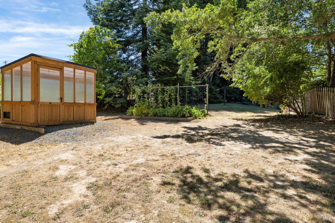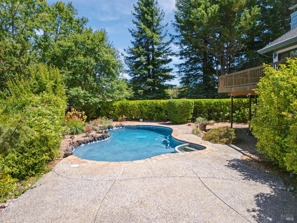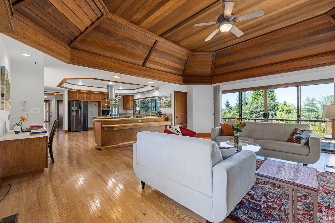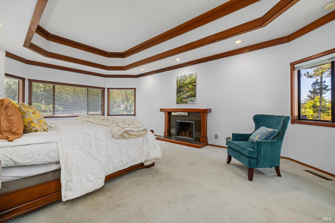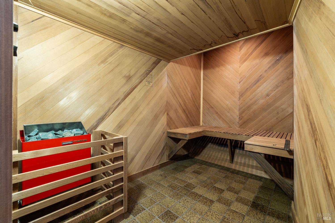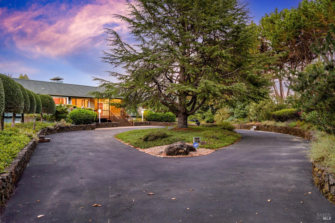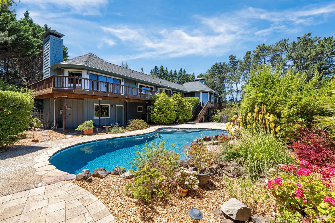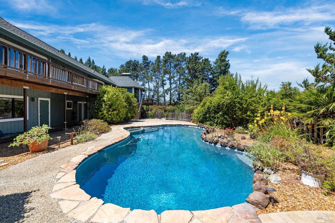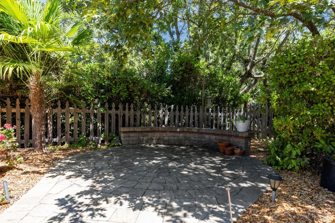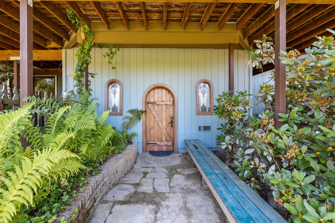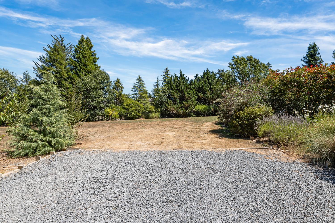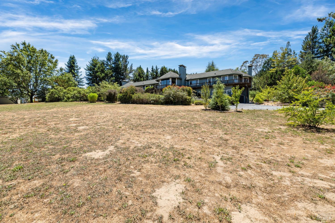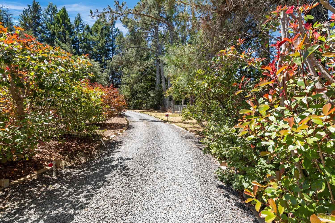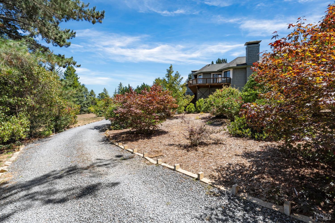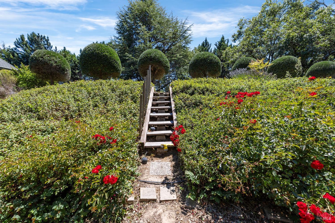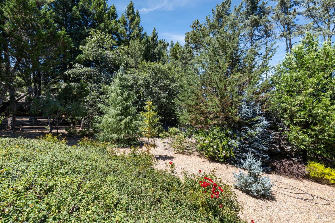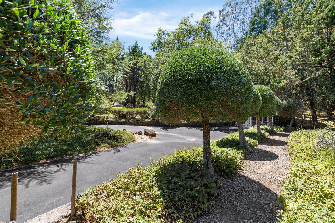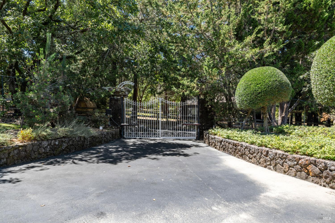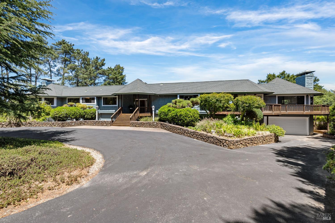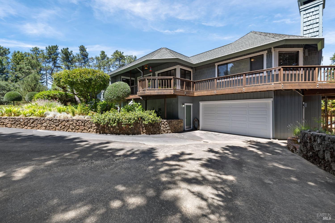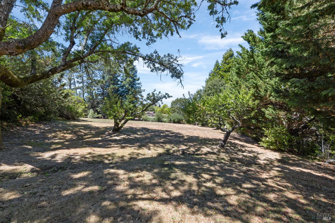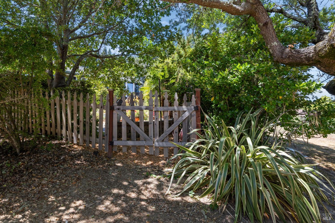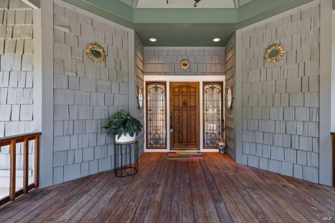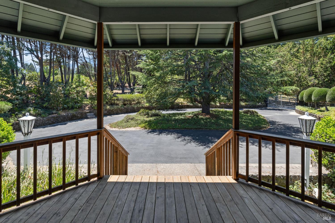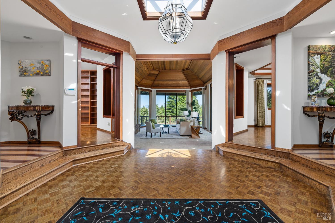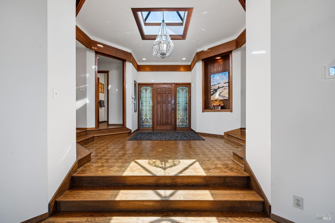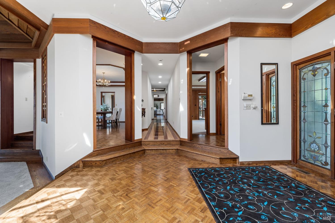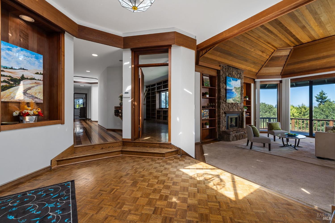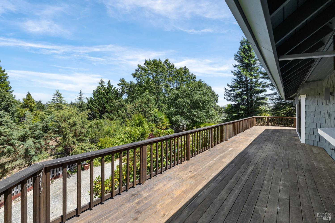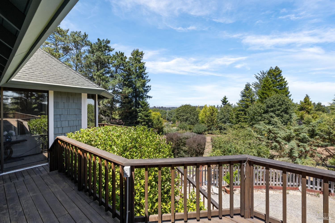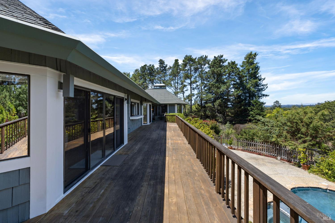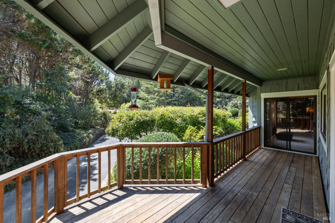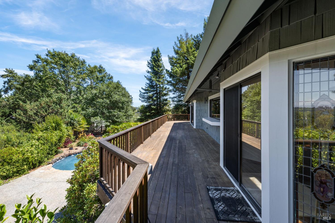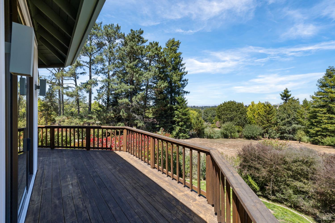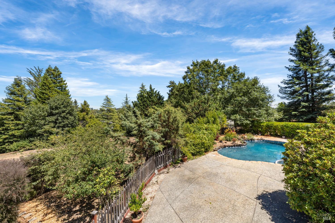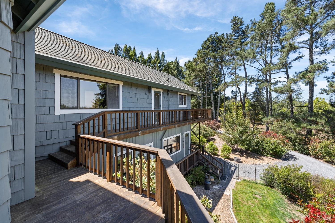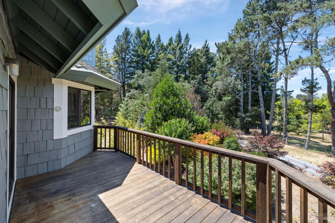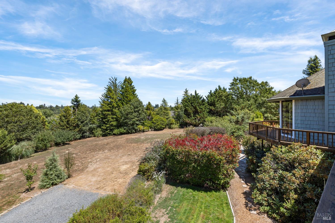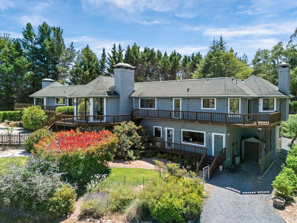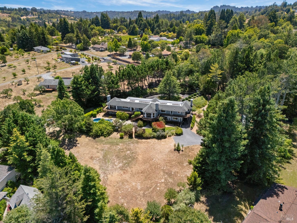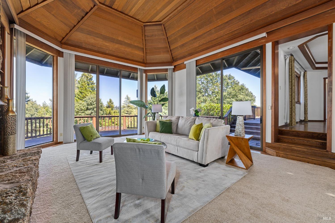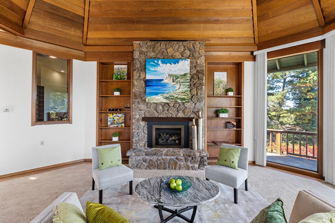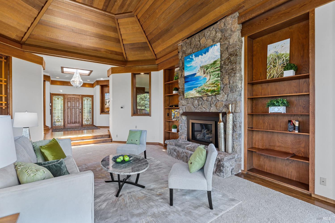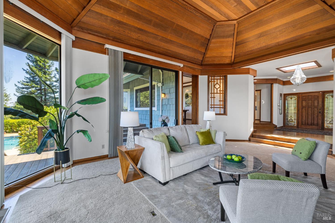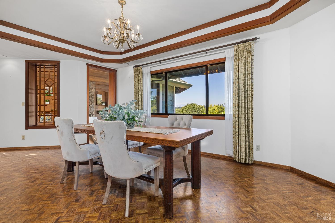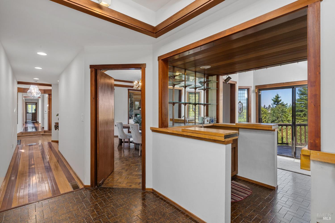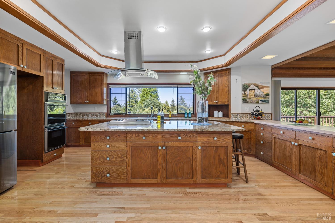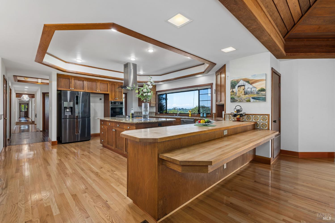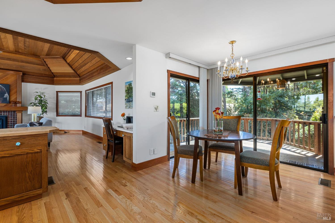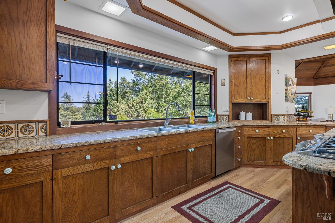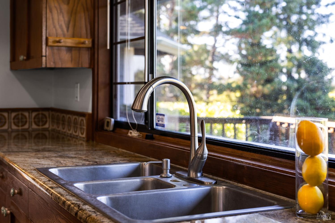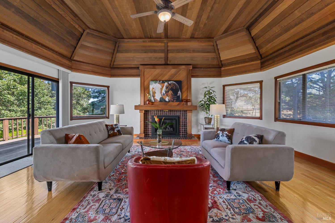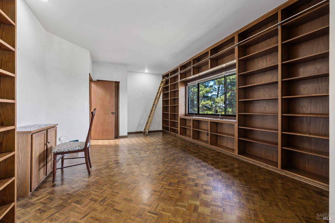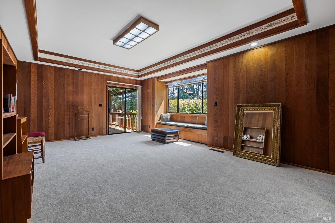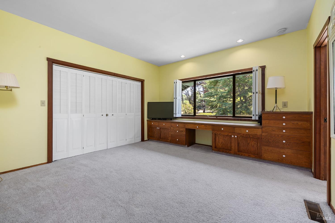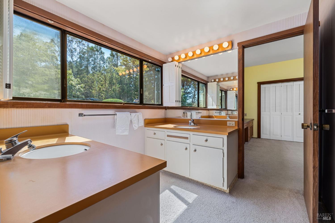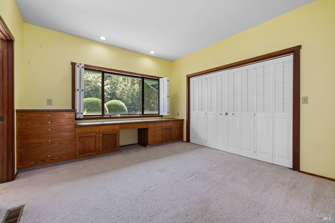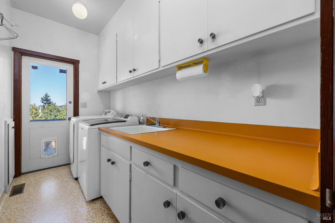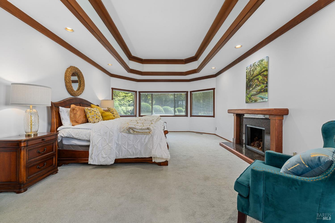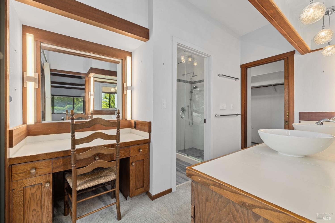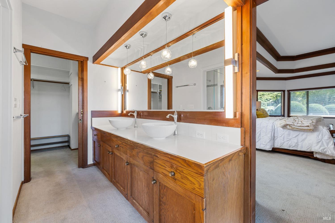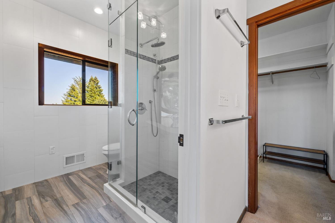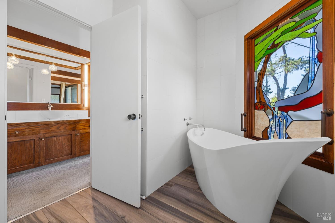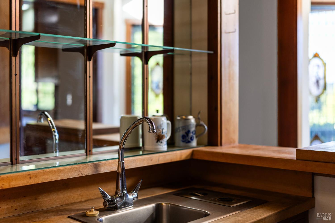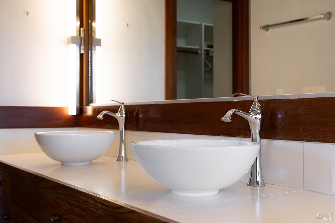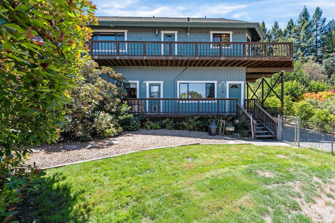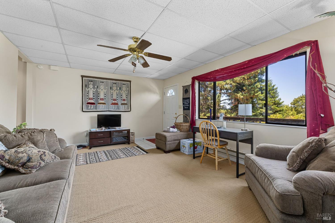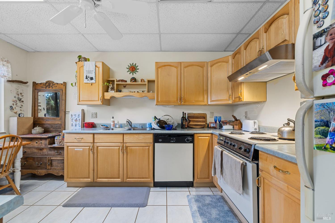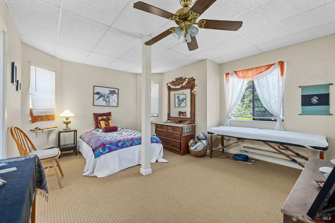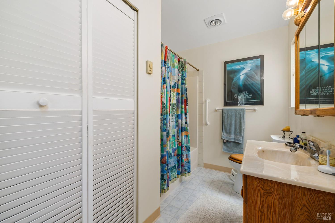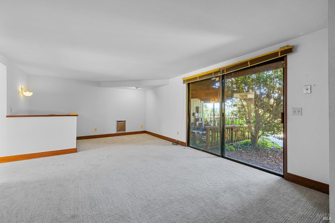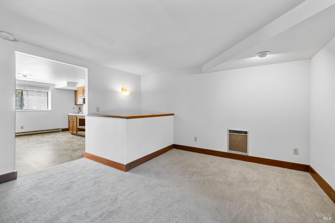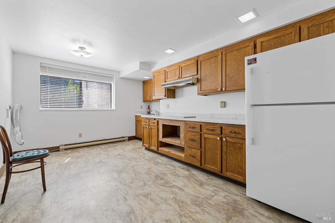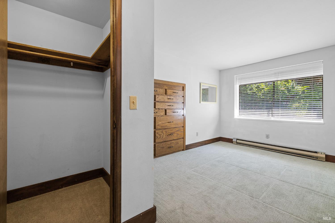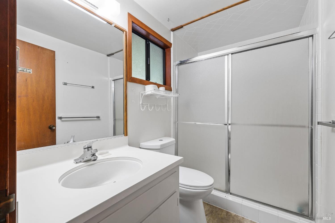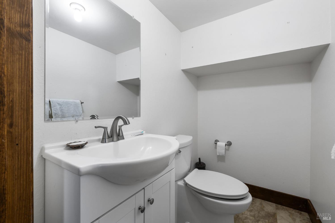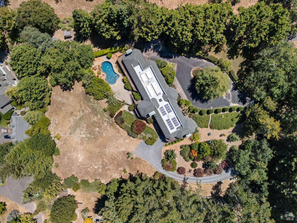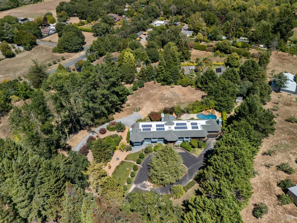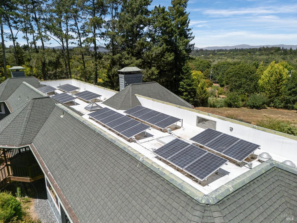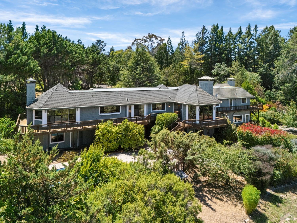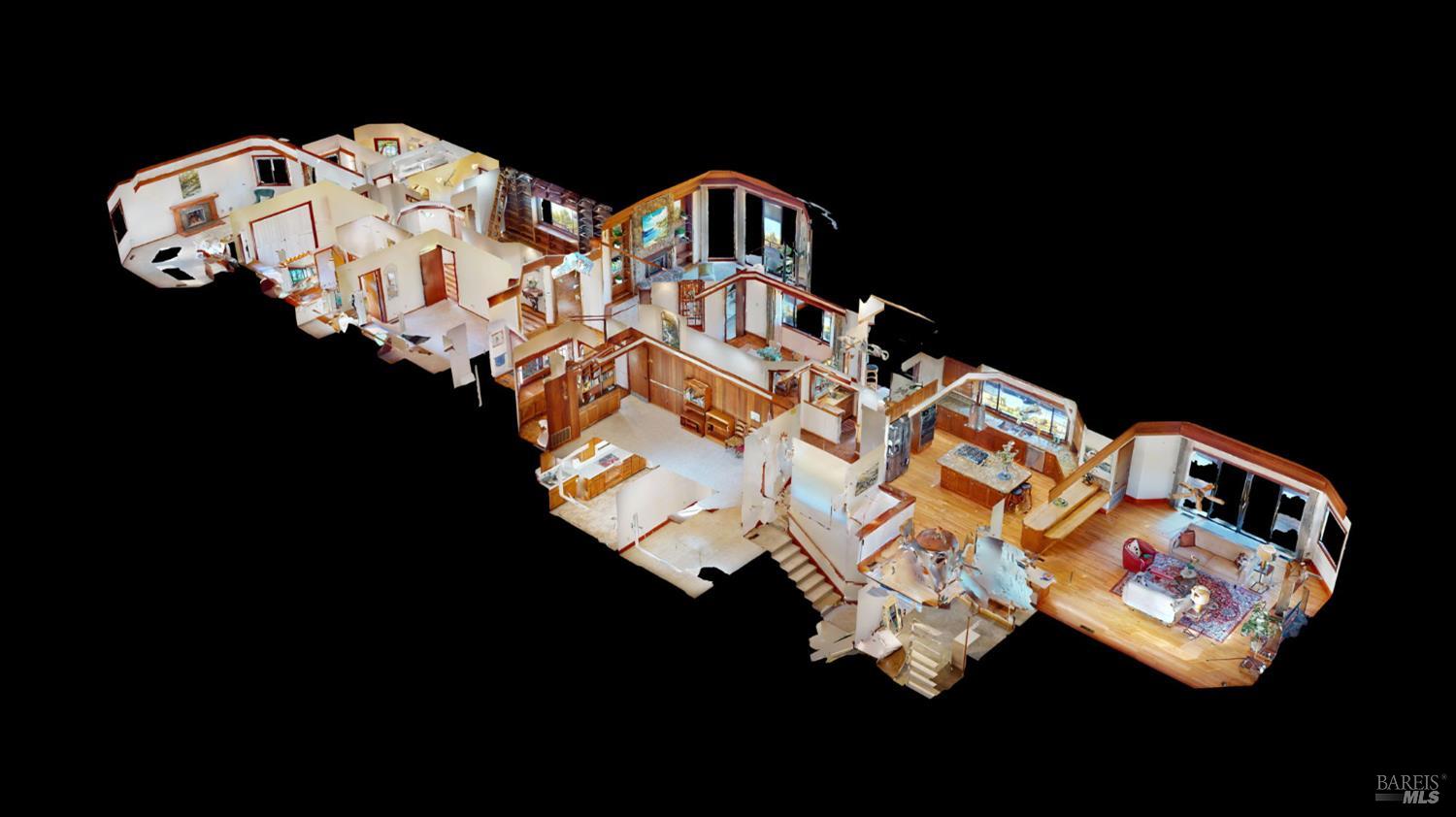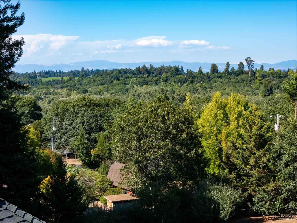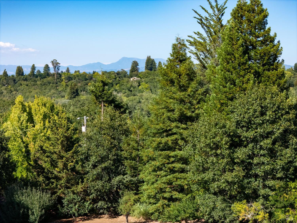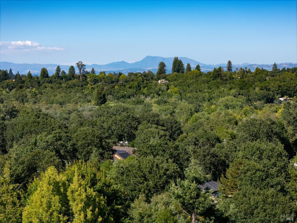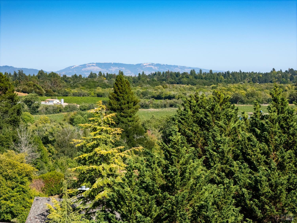1315 Ferguson Rd, Sebastopol, CA 95472
$2,950,000 Mortgage Calculator Active Single Family Residence
Property Details
Upcoming Open Houses
About this Property
Tucked behind a gated entry in Sebastopol's wine country, this 5600 sq ft estate is set on 2 private, fully fenced acres. Inside, warm wood details & soaring ceilings enhance light-filled living spaces. The single-level layout centers around an open living room with walls of glass, a fireplace, & sweeping views to the Geysers & Mount St Helena. The kitchen features gorgeous granite counters, a large center island, & an easy flow into the living & dining areas, ideal for entertaining. You will also find 3 bedrooms, 2.5 baths, a formal dining room, a spacious office, & a library with sliding ladder. The primary suite has its own fireplace & en suite. Multiple sliding doors open to a full wrap-around deck that continues to the front of the home. Below, a beautiful saltwater pool, spa, & patio are surrounded by lush gardens & privacy. Downstairs, a private guest suite includes a bedroom, full bath, kitchenette, laundry, carport, & private entrance. On the other wing of the home, the pool house provides a second guest suite with a bedroom, 1.5 baths, a kitchenette, & cedar-lined sauna. An inviting wine cellar with arched stone ceilings adds a surprising finishing touch. Come see this unique wine country retreat, just minutes from downtown Sebastopol & Graton.
MLS Listing Information
MLS #
BA325067692
MLS Source
Bay Area Real Estate Information Services, Inc.
Days on Site
13
Interior Features
Bedrooms
Primary Suite/Retreat
Bathrooms
Double Sinks, Jack and Jill, Other, Shower(s) over Tub(s), Stall Shower, Window
Kitchen
220 Volt Outlet, Breakfast Nook, Countertop - Granite, Island, Other, Pantry
Appliances
Dishwasher, Garbage Disposal, Hood Over Range, Other, Oven - Double, Oven Range - Built-In, Gas, Refrigerator
Dining Room
Dining Area in Family Room, Dining Bar, Formal Dining Room, In Kitchen
Family Room
Deck Attached, Kitchen/Family Room Combo, Other, Vaulted Ceilings
Fireplace
Family Room, Gas Log, Living Room, Primary Bedroom, Wood Burning
Flooring
Carpet, Other, Tile, Vinyl, Wood
Laundry
Cabinets, Hookup - Gas Dryer, In Closet, In Laundry Room, Laundry - Yes, Laundry Area, Tub / Sink
Cooling
None
Heating
Central Forced Air, Fireplace, Fireplace Insert, Gas - Natural, Solar
Exterior Features
Roof
Composition, Other
Pool
Heated - Gas, In Ground, Other, Pool - Yes, Pool/Spa Combo, Spa/Hot Tub
Style
Craftsman
Parking, School, and Other Information
Garage/Parking
Access - Interior, Attached Garage, Covered Parking, Facing Front, Gate/Door Opener, Other, RV Possible, Garage: 2 Car(s)
Water
Well
Complex Amenities
Community Security Gate
Unit Information
| # Buildings | # Leased Units | # Total Units |
|---|---|---|
| 0 | – | – |
Neighborhood: Around This Home
Neighborhood: Local Demographics
Market Trends Charts
Nearby Homes for Sale
1315 Ferguson Rd is a Single Family Residence in Sebastopol, CA 95472. This 4,807 square foot property sits on a 2 Acres Lot and features 4 bedrooms & 4 full and 1 partial bathrooms. It is currently priced at $2,950,000 and was built in 1978. This address can also be written as 1315 Ferguson Rd, Sebastopol, CA 95472.
©2025 Bay Area Real Estate Information Services, Inc. All rights reserved. All data, including all measurements and calculations of area, is obtained from various sources and has not been, and will not be, verified by broker or MLS. All information should be independently reviewed and verified for accuracy. Properties may or may not be listed by the office/agent presenting the information. Information provided is for personal, non-commercial use by the viewer and may not be redistributed without explicit authorization from Bay Area Real Estate Information Services, Inc.
Presently MLSListings.com displays Active, Contingent, Pending, and Recently Sold listings. Recently Sold listings are properties which were sold within the last three years. After that period listings are no longer displayed in MLSListings.com. Pending listings are properties under contract and no longer available for sale. Contingent listings are properties where there is an accepted offer, and seller may be seeking back-up offers. Active listings are available for sale.
This listing information is up-to-date as of August 19, 2025. For the most current information, please contact Mark Miller, (707) 861-9907
