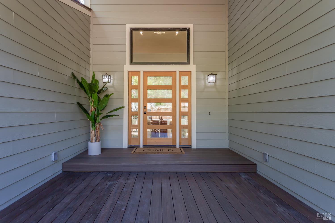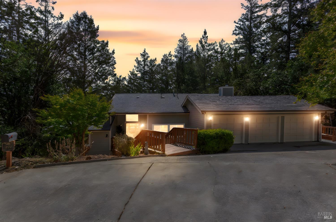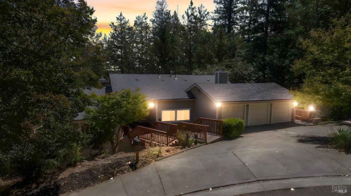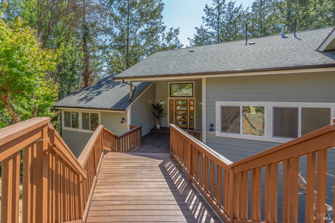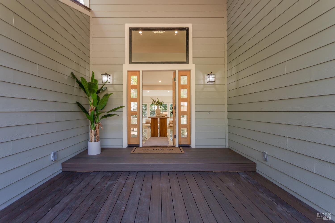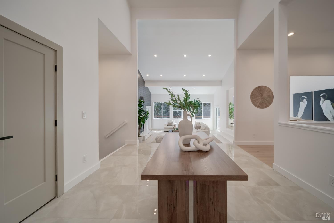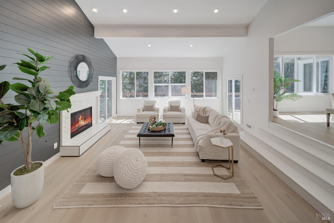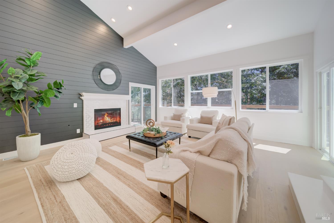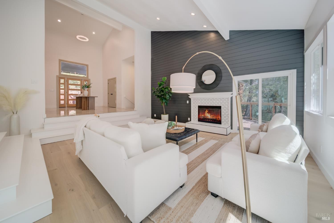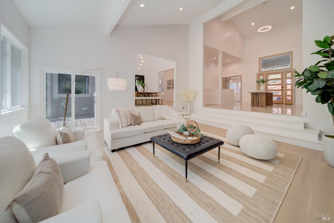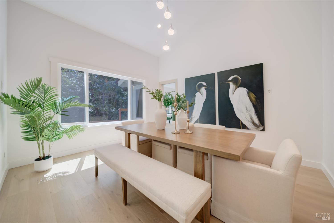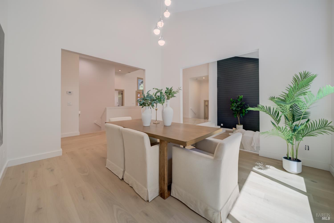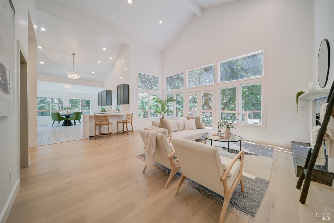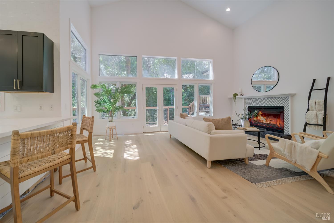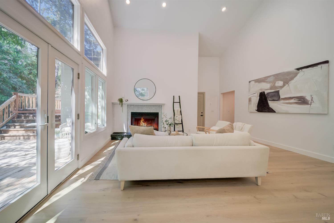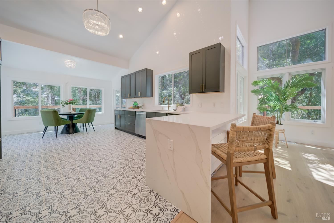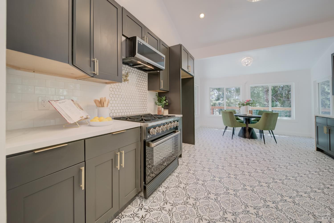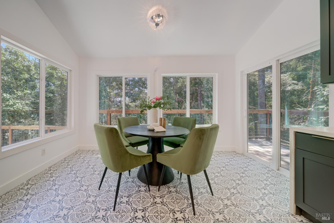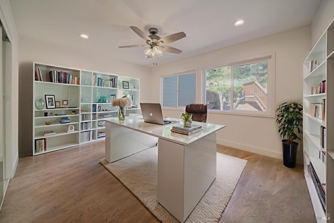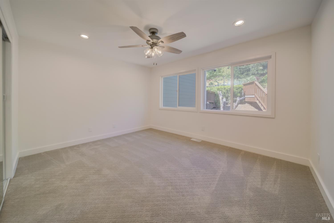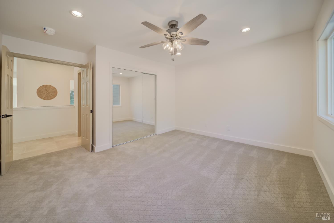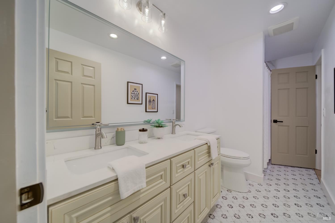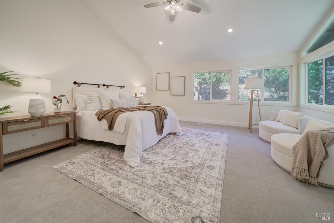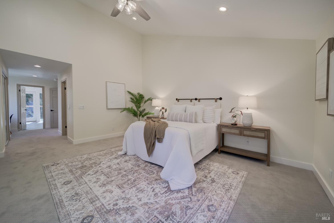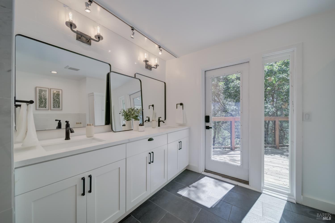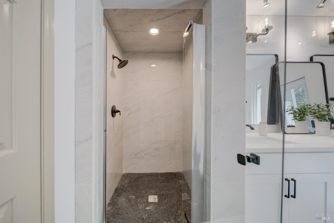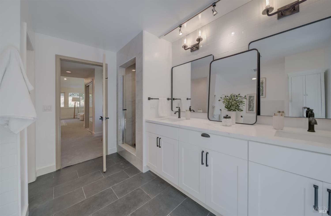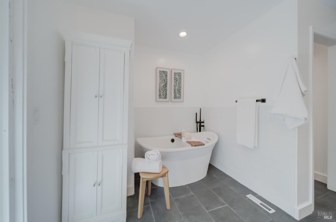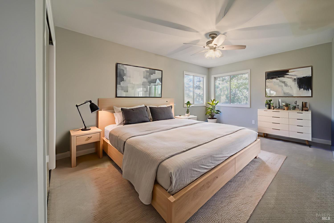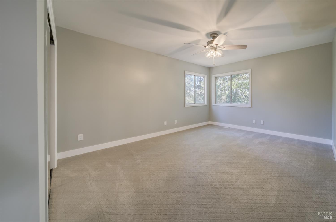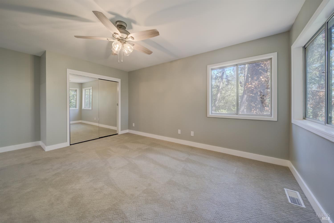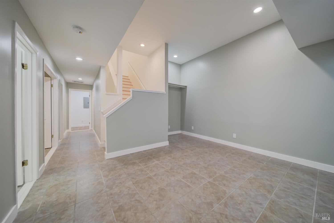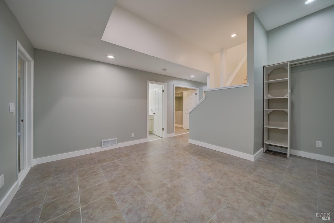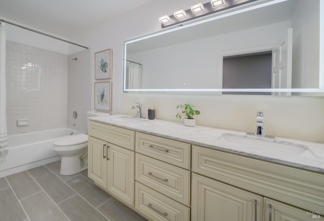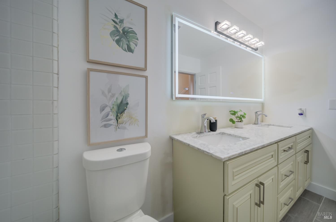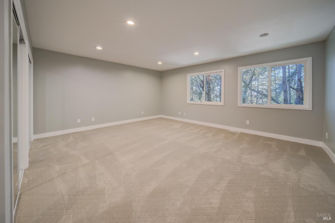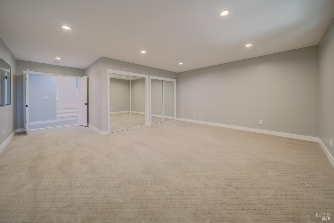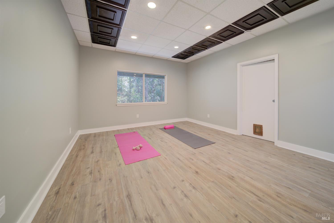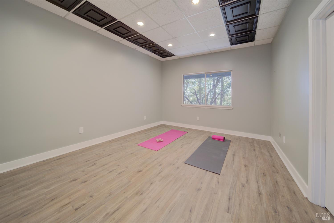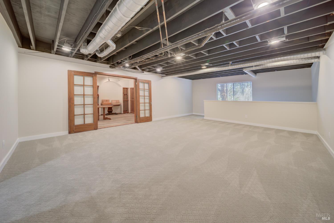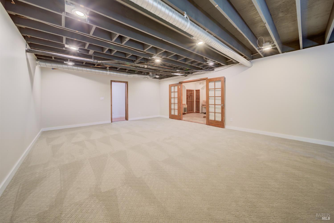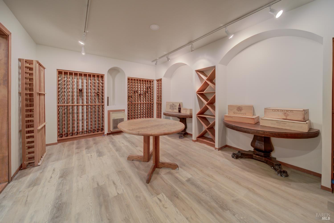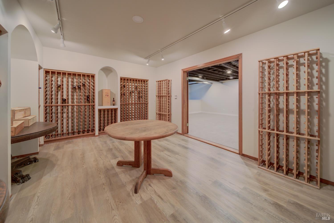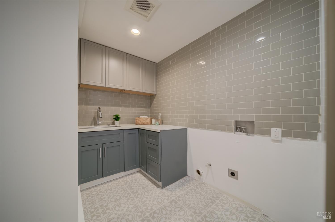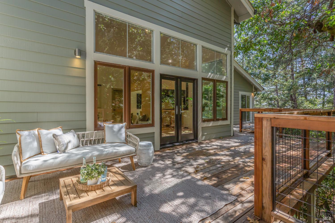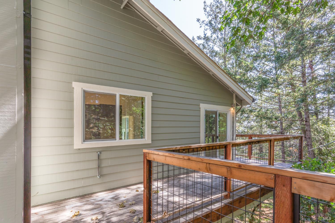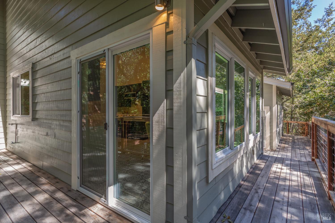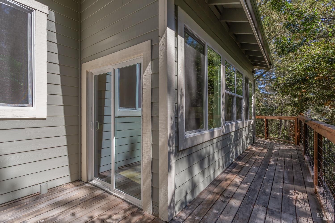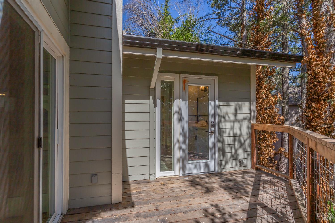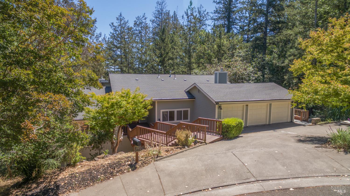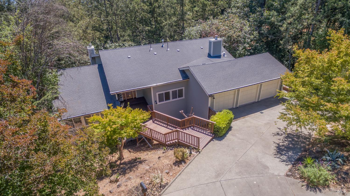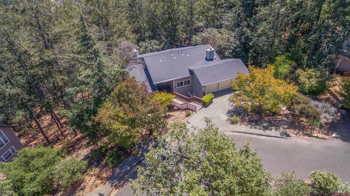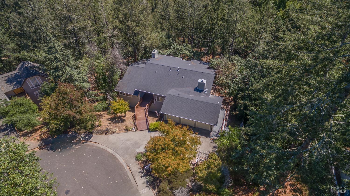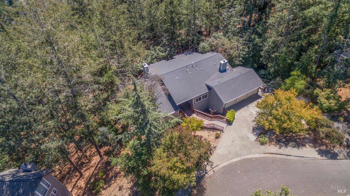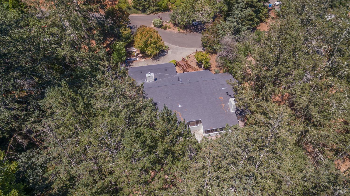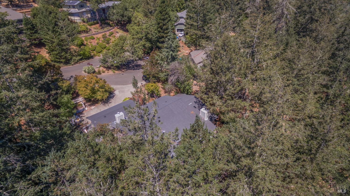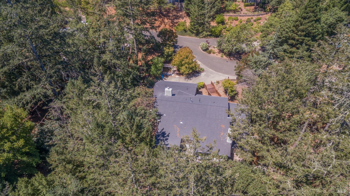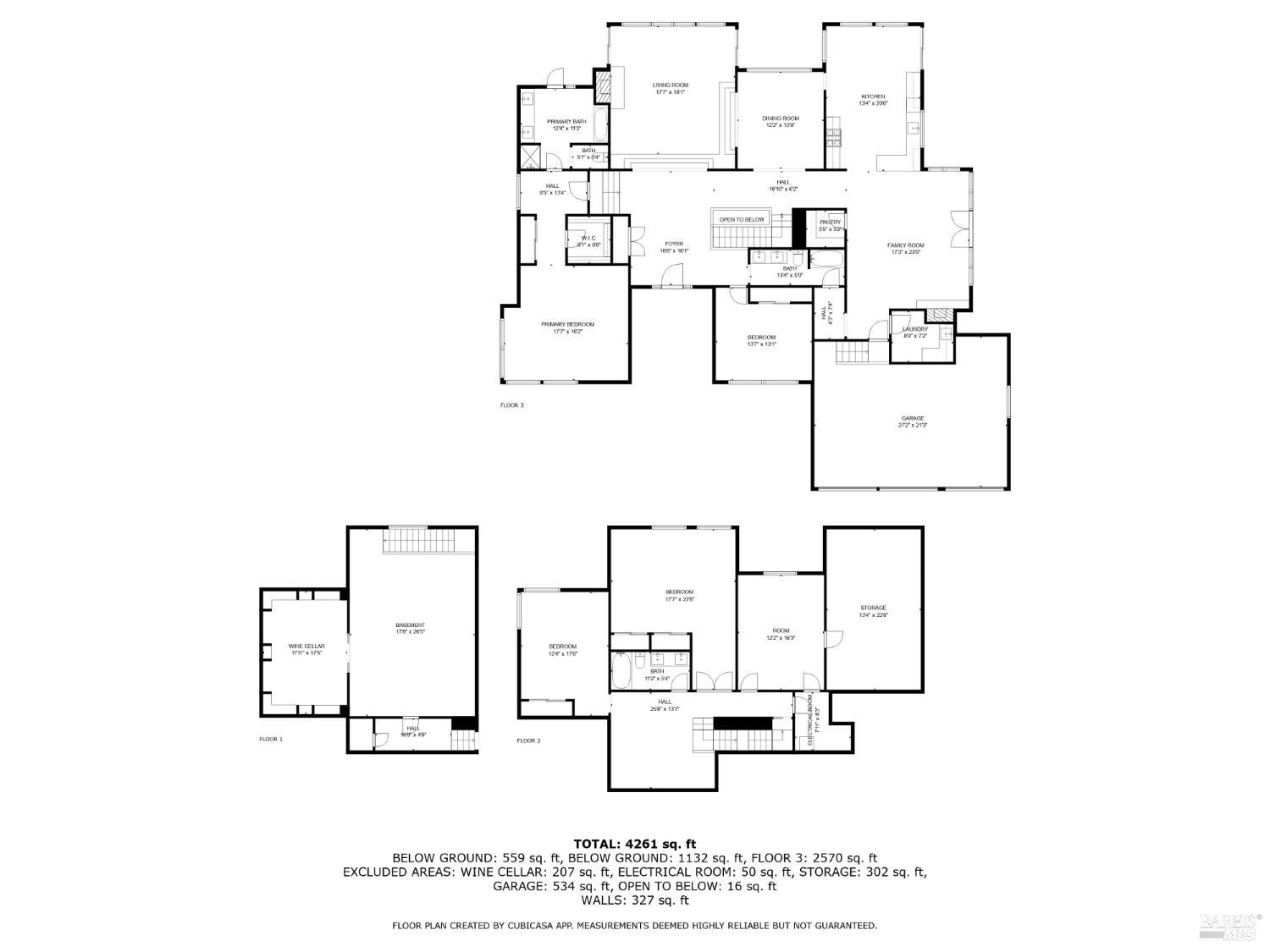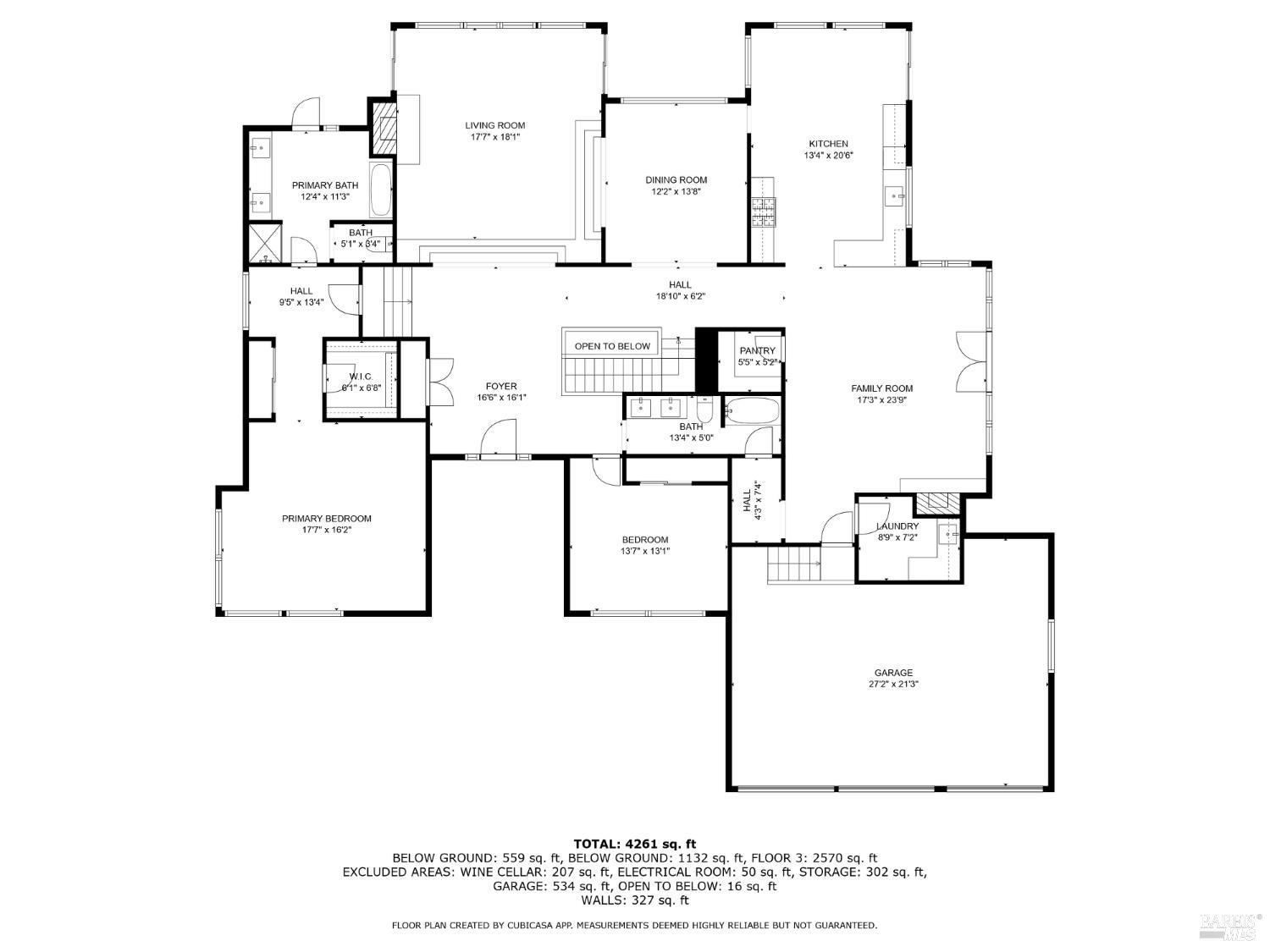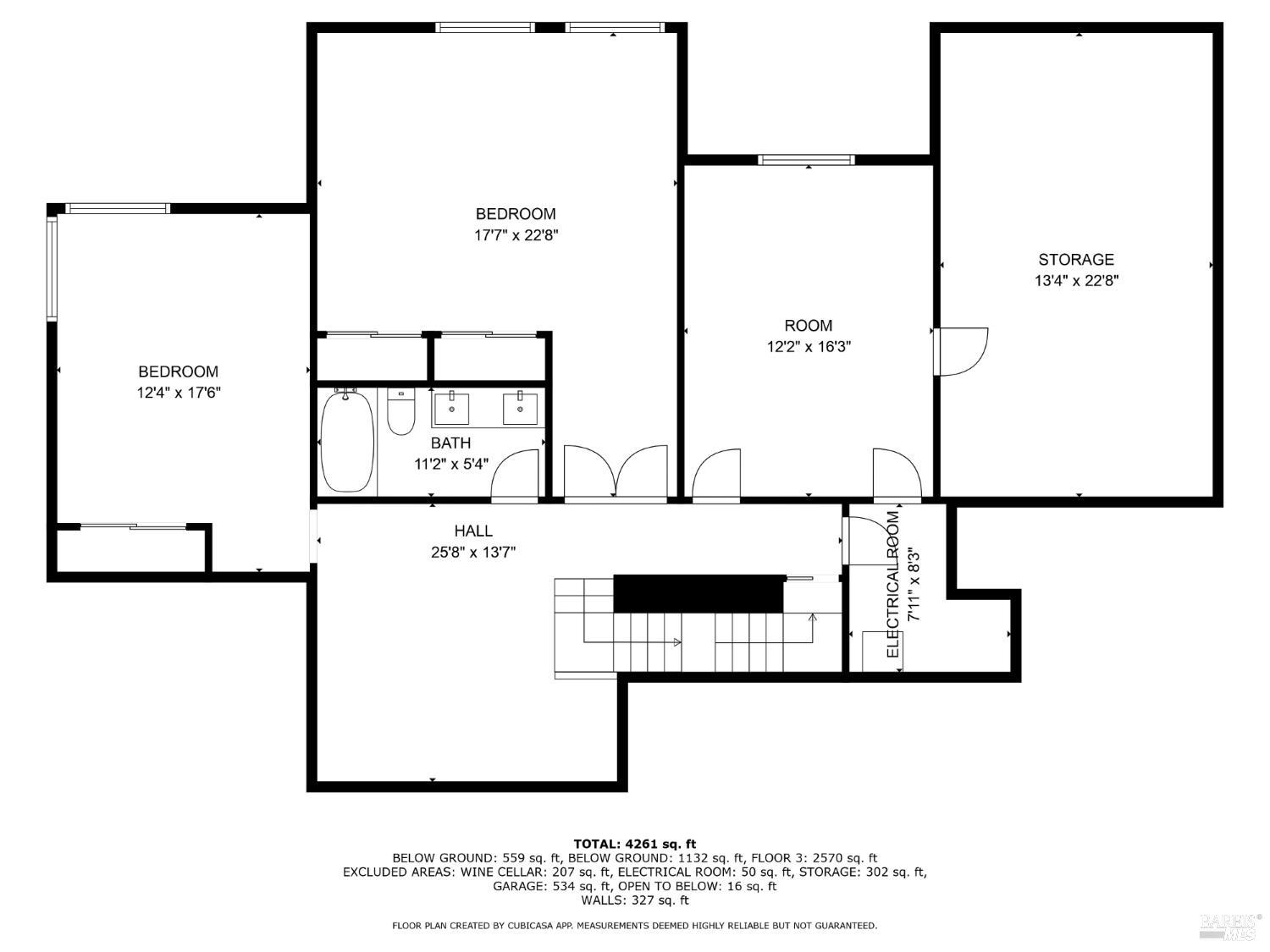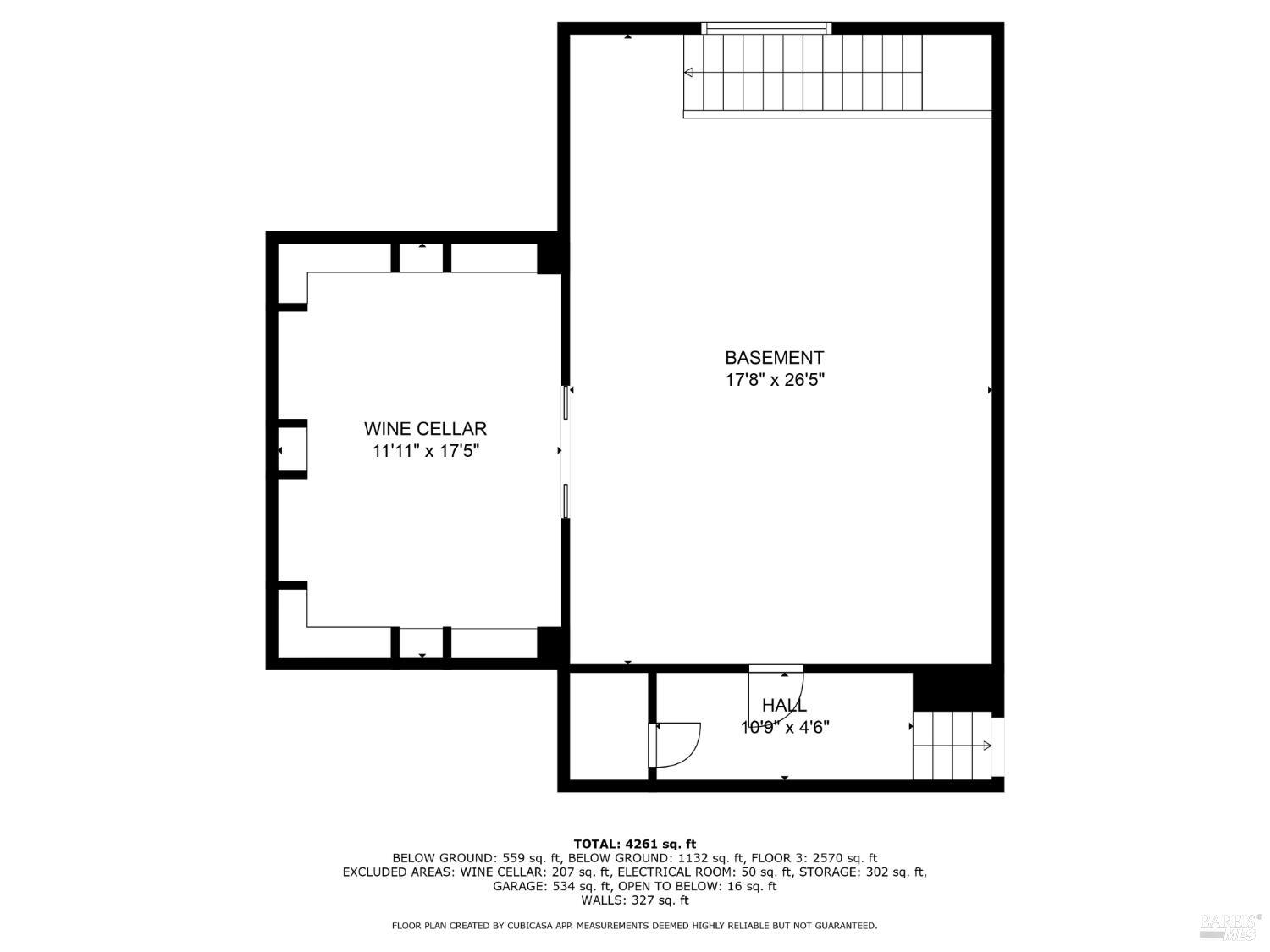1866 Happy Valley Rd, Santa Rosa, CA 95409
$1,499,000 Mortgage Calculator Active Single Family Residence
Property Details
About this Property
A Designer's Masterpiece in Prestigious Montecito Heights - Perched in one of Santa Rosa's most coveted enclaves, this 4,820 sq. ft. estate combines dramatic architectural presence with refined livability. Beyond its grand entry, soaring ceilings and walls of glass frame treetop vistas, filling each room with natural light and a sense of serene escape. The main level offers effortless single-level living, anchored by two striking fireplaces, a romantic formal dining room, and a gourmet kitchen with breakfast nook overlooking a private, park-like setting. The primary suite is a sanctuary of luxury with dual walk-in closets and a spa-inspired ensuite. Designed for both grand entertaining and quiet retreat, the home's flexible spaces include a temperature-controlled wine cellar, private executive office with separate entrance, home gym, bonus rooms, and a soundproofed studio. Multiple decks wrap the home, seamlessly blending indoor and outdoor living, while manicured grounds and open space beyond create the ultimate backdrop for relaxation. A three-car garage, conditioned storage, and thoughtful craftsmanship throughout complete this exceptional offeringmoments from downtown, yet in a world entirely your own.
MLS Listing Information
MLS #
BA325067462
MLS Source
Bay Area Real Estate Information Services, Inc.
Days on Site
12
Interior Features
Bedrooms
Primary Suite/Retreat, Remodeled
Bathrooms
Primary - Tub, Updated Bath(s)
Kitchen
Breakfast Nook, Kitchen/Family Room Combo, Pantry Cabinet, Updated
Appliances
Dishwasher, Garbage Disposal, Hood Over Range, Microwave, Oven Range - Gas
Dining Room
Breakfast Nook, Formal Area, Formal Dining Room, In Kitchen
Family Room
Deck Attached, Vaulted Ceilings
Fireplace
Family Room, Living Room, Wood Burning
Flooring
Carpet, Marble, Stone, Tile, Wood
Laundry
Cabinets, Hookups Only, Laundry - Yes, Upper Floor
Cooling
Ceiling Fan, Central Forced Air
Heating
Central Forced Air, Fireplace
Exterior Features
Roof
Composition
Pool
Pool - No
Style
Custom, Luxury
Parking, School, and Other Information
Garage/Parking
Access - Interior, Attached Garage, Facing Front, Gate/Door Opener, Other, Garage: 3 Car(s)
Sewer
Public Sewer
Water
Public
HOA Fee
$950
HOA Fee Frequency
Annually
Complex Amenities
Garden / Greenbelt/ Trails
Unit Information
| # Buildings | # Leased Units | # Total Units |
|---|---|---|
| 0 | – | – |
Neighborhood: Around This Home
Neighborhood: Local Demographics
Market Trends Charts
Nearby Homes for Sale
1866 Happy Valley Rd is a Single Family Residence in Santa Rosa, CA 95409. This 4,820 square foot property sits on a 0.389 Acres Lot and features 4 bedrooms & 3 full bathrooms. It is currently priced at $1,499,000 and was built in 1990. This address can also be written as 1866 Happy Valley Rd, Santa Rosa, CA 95409.
©2025 Bay Area Real Estate Information Services, Inc. All rights reserved. All data, including all measurements and calculations of area, is obtained from various sources and has not been, and will not be, verified by broker or MLS. All information should be independently reviewed and verified for accuracy. Properties may or may not be listed by the office/agent presenting the information. Information provided is for personal, non-commercial use by the viewer and may not be redistributed without explicit authorization from Bay Area Real Estate Information Services, Inc.
Presently MLSListings.com displays Active, Contingent, Pending, and Recently Sold listings. Recently Sold listings are properties which were sold within the last three years. After that period listings are no longer displayed in MLSListings.com. Pending listings are properties under contract and no longer available for sale. Contingent listings are properties where there is an accepted offer, and seller may be seeking back-up offers. Active listings are available for sale.
This listing information is up-to-date as of August 17, 2025. For the most current information, please contact Nicole Solari, (707) 486-5400
