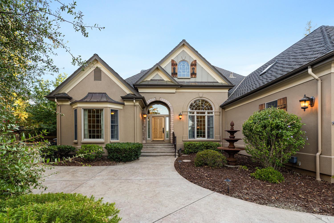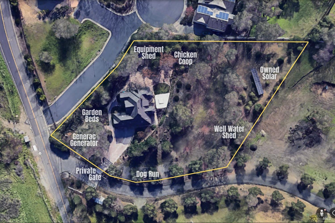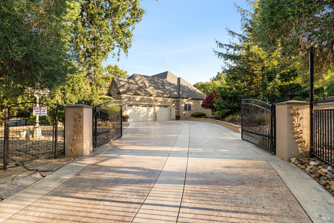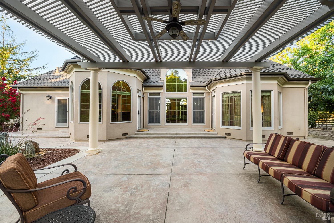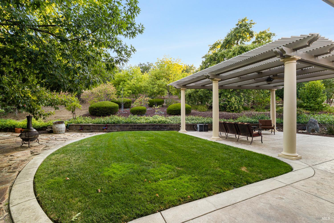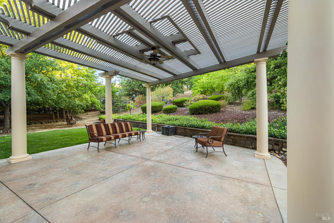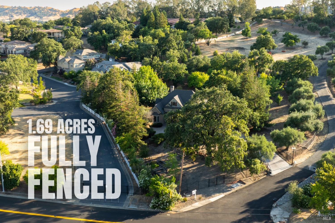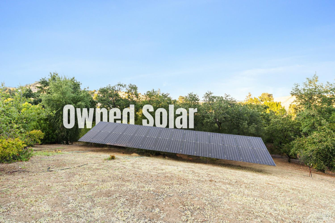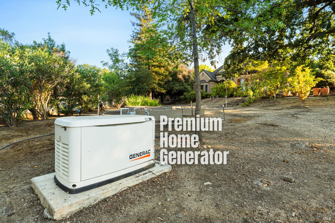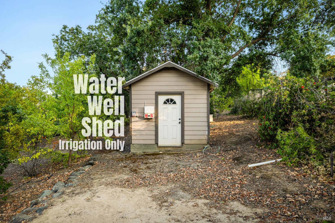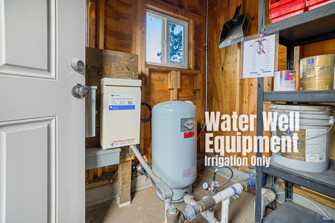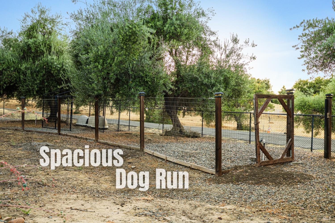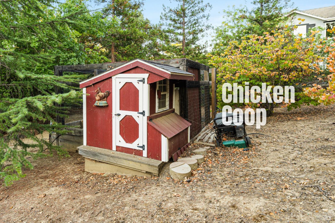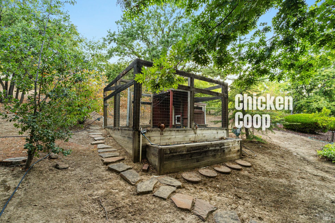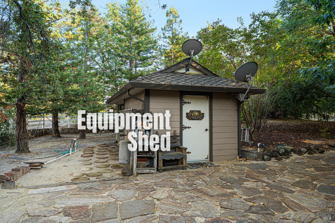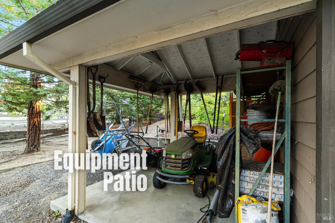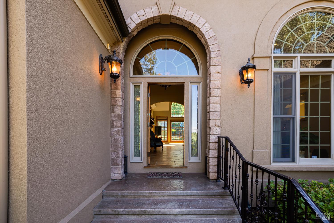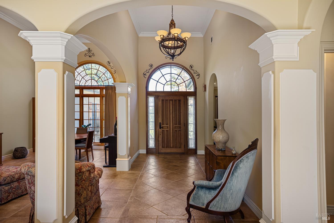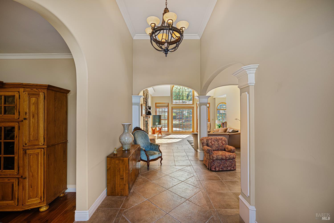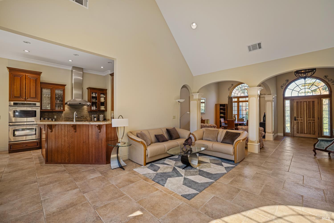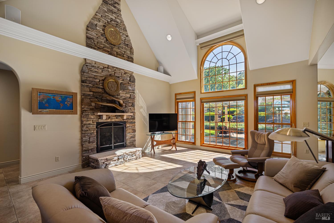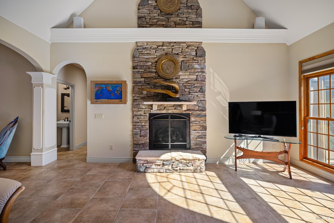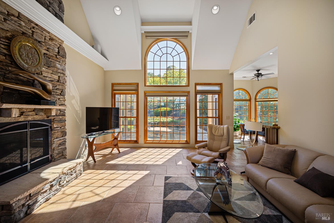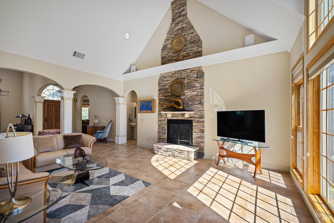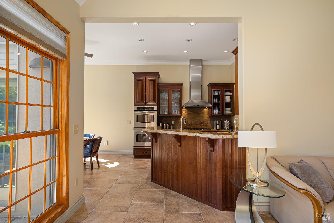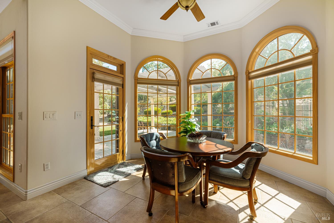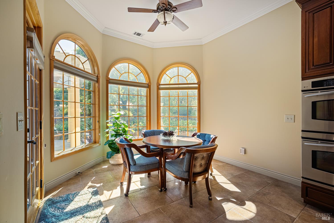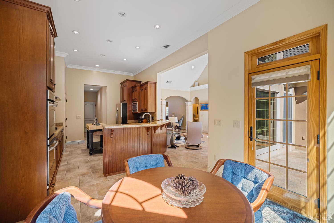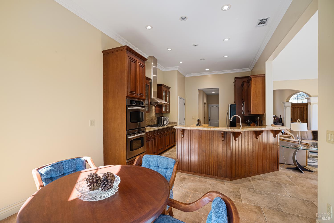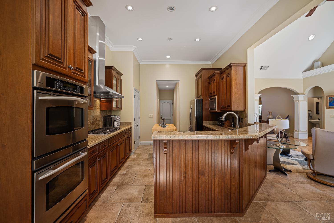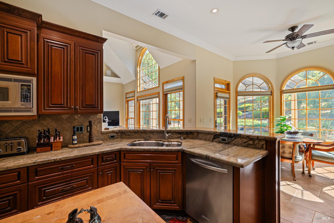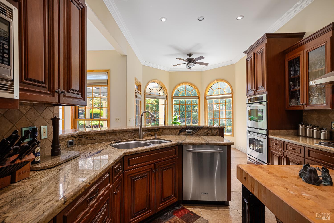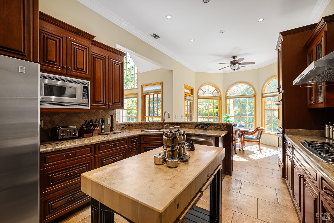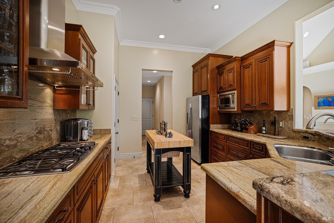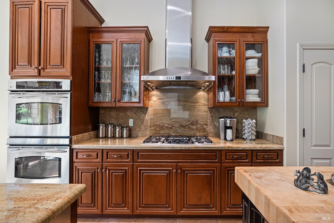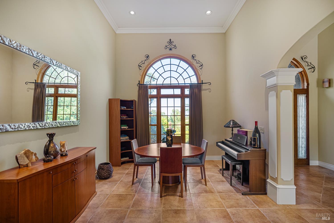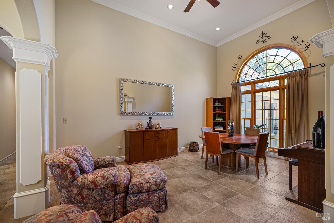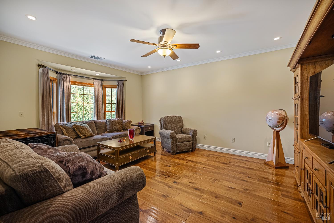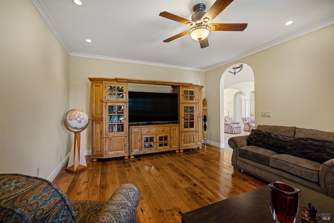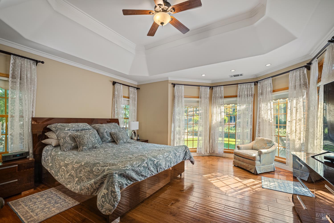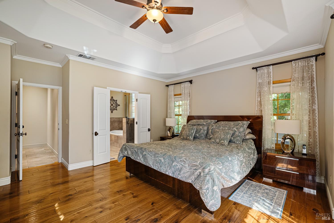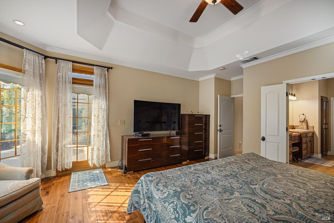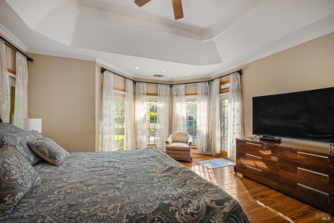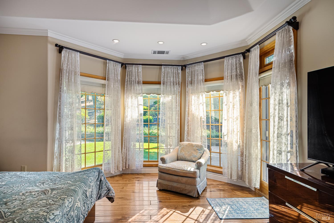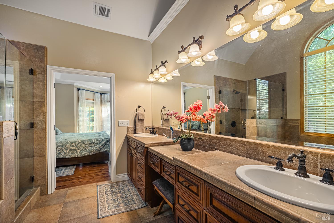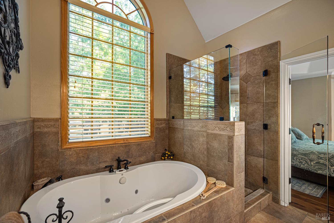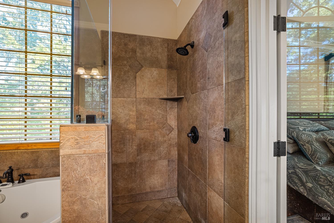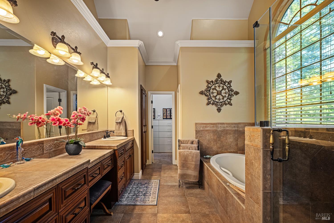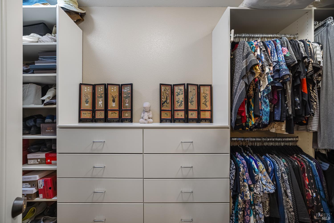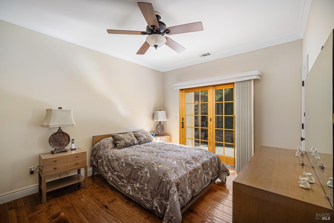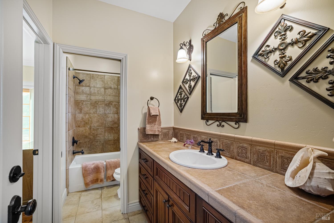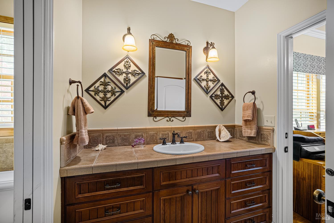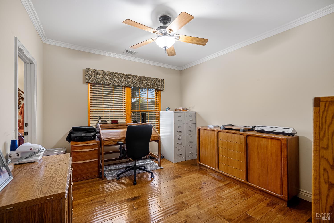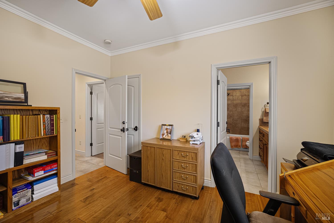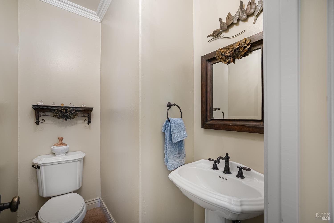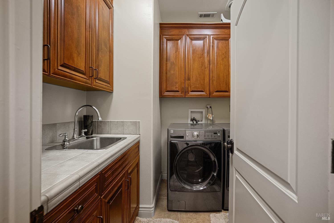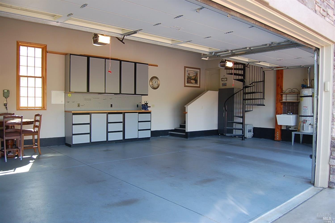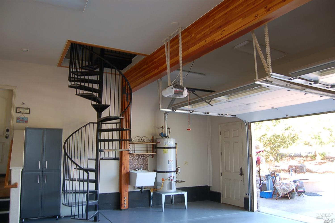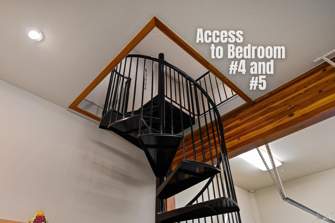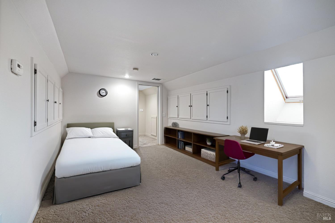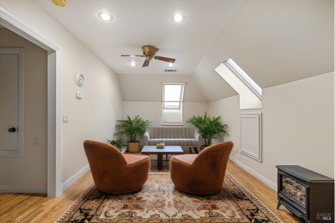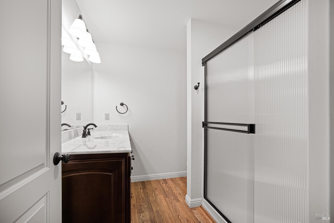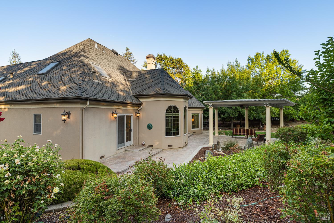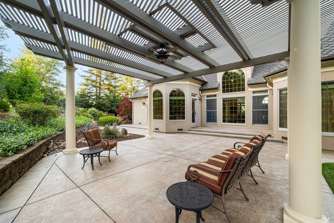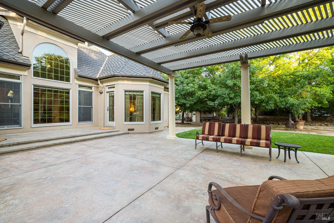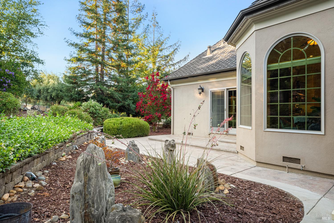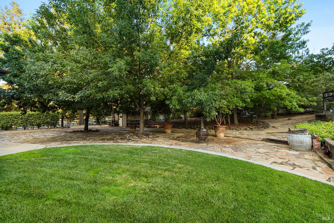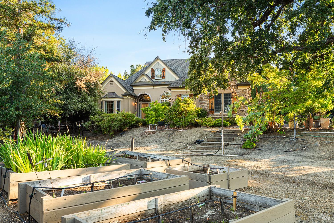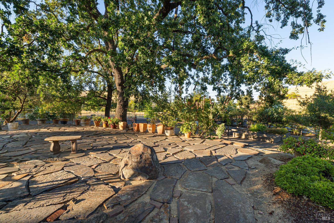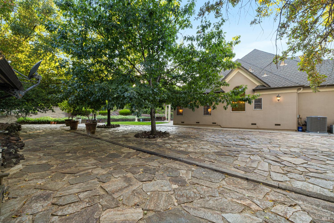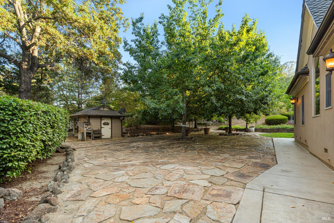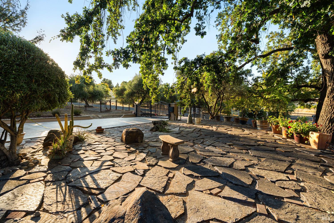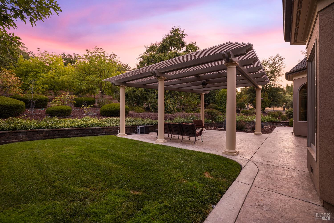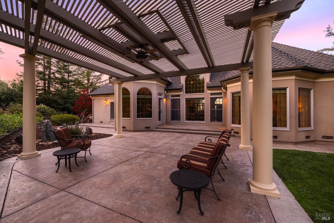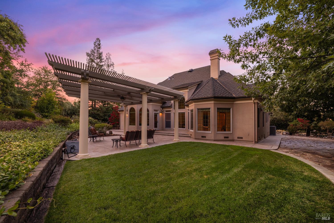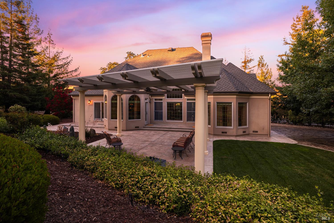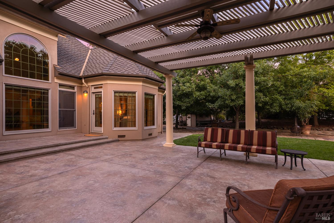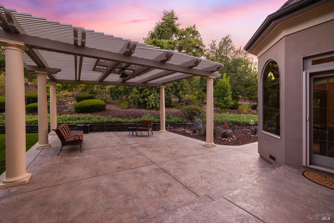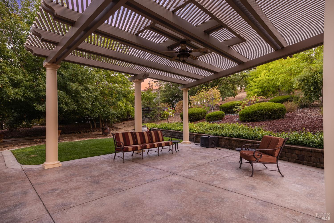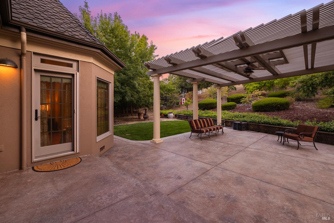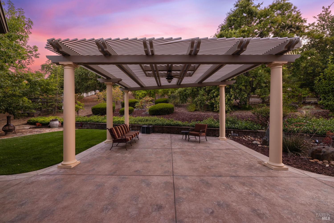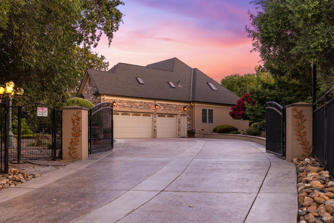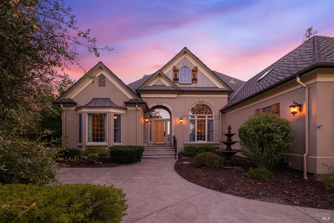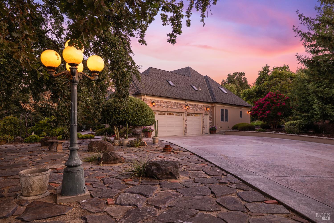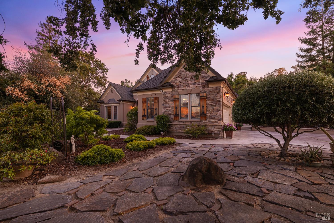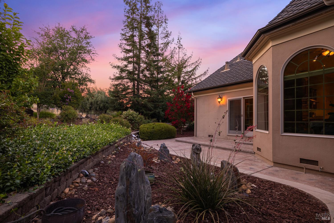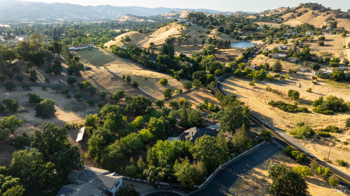Property Details
About this Property
Situated on a stunning 1.7-acre fenced lot near Downtown Vacaville, this extraordinary gated custom home is an architectural gem that showcases exceptional craftsmanship, timeless elegance and panoramic views. Home features high producing owned solar detached from the home for better curb appeal, newer HVAC and Generac generator. Formal entry welcomes with high ceilings and chandelier, formal living and dining room. Family room presents huge picturesque windows and raised hearth gas fireplace. Kitchen has high-end cabinetry, bar seating, granite counters, gas cooktop, double oven, pantry closet and breakfast dining area with bay windows. Finishes include hickory hardwood, tile floors, crown molding, pillars, cedar-lined closets and Andersen windows throughout. Private primary suite has exterior access, dual sinks, vanity, jetted tub, large shower and walk-in closet. 2 beds share a Jack and Jill bath. Laundry room has a sink and cabinetry. Oversized 3-car garage includes built-in cabinets, workbench, sink and stairs to a 2 bed/1 bath guest quarters with rental potential and massive attic storage. Stunning landscaping throughout the property has raised garden beds, irrigation well, dog run, chicken coop, utility shed, retaining walls and large patio with pergola for entertaining.
MLS Listing Information
MLS #
BA325066750
MLS Source
Bay Area Real Estate Information Services, Inc.
Days on Site
21
Interior Features
Bedrooms
Primary Suite/Retreat
Bathrooms
Double Sinks, Jack and Jill, Other, Shower(s) over Tub(s), Stall Shower, Tile
Kitchen
Breakfast Nook, Countertop - Granite, Island, Other, Pantry
Appliances
Cooktop - Gas, Dishwasher, Hood Over Range, Microwave, Other, Oven - Built-In, Oven - Double, Oven - Gas
Dining Room
Breakfast Nook, Dining Bar, Formal Dining Room, Other
Family Room
Other, Vaulted Ceilings
Fireplace
Family Room, Gas Log, Raised Hearth, Stone
Flooring
Carpet, Tile, Wood
Laundry
Cabinets, In Laundry Room, Laundry - Yes, Tub / Sink
Cooling
Ceiling Fan, Central Forced Air, Multi Units
Heating
Central Forced Air, Fireplace, Heating - 2+ Units, Solar
Exterior Features
Roof
Tile
Pool
None, Pool - No
Style
Custom, Ranchette, Traditional
Parking, School, and Other Information
Garage/Parking
Access - Interior, Attached Garage, Facing Front, Other, Garage: 3 Car(s)
Sewer
Public Sewer
Water
Public, Well
Complex Amenities
Community Security Gate, Dog Run
Unit Information
| # Buildings | # Leased Units | # Total Units |
|---|---|---|
| 0 | – | – |
Neighborhood: Around This Home
Neighborhood: Local Demographics
Market Trends Charts
Nearby Homes for Sale
83 Vine St is a Single Family Residence in Vacaville, CA 95688. This 2,753 square foot property sits on a 1.69 Acres Lot and features 4 bedrooms & 3 full and 1 partial bathrooms. It is currently priced at $1,399,000 and was built in 2005. This address can also be written as 83 Vine St, Vacaville, CA 95688.
©2025 Bay Area Real Estate Information Services, Inc. All rights reserved. All data, including all measurements and calculations of area, is obtained from various sources and has not been, and will not be, verified by broker or MLS. All information should be independently reviewed and verified for accuracy. Properties may or may not be listed by the office/agent presenting the information. Information provided is for personal, non-commercial use by the viewer and may not be redistributed without explicit authorization from Bay Area Real Estate Information Services, Inc.
Presently MLSListings.com displays Active, Contingent, Pending, and Recently Sold listings. Recently Sold listings are properties which were sold within the last three years. After that period listings are no longer displayed in MLSListings.com. Pending listings are properties under contract and no longer available for sale. Contingent listings are properties where there is an accepted offer, and seller may be seeking back-up offers. Active listings are available for sale.
This listing information is up-to-date as of August 19, 2025. For the most current information, please contact Thomas Rapisarda, (707) 592-2852
