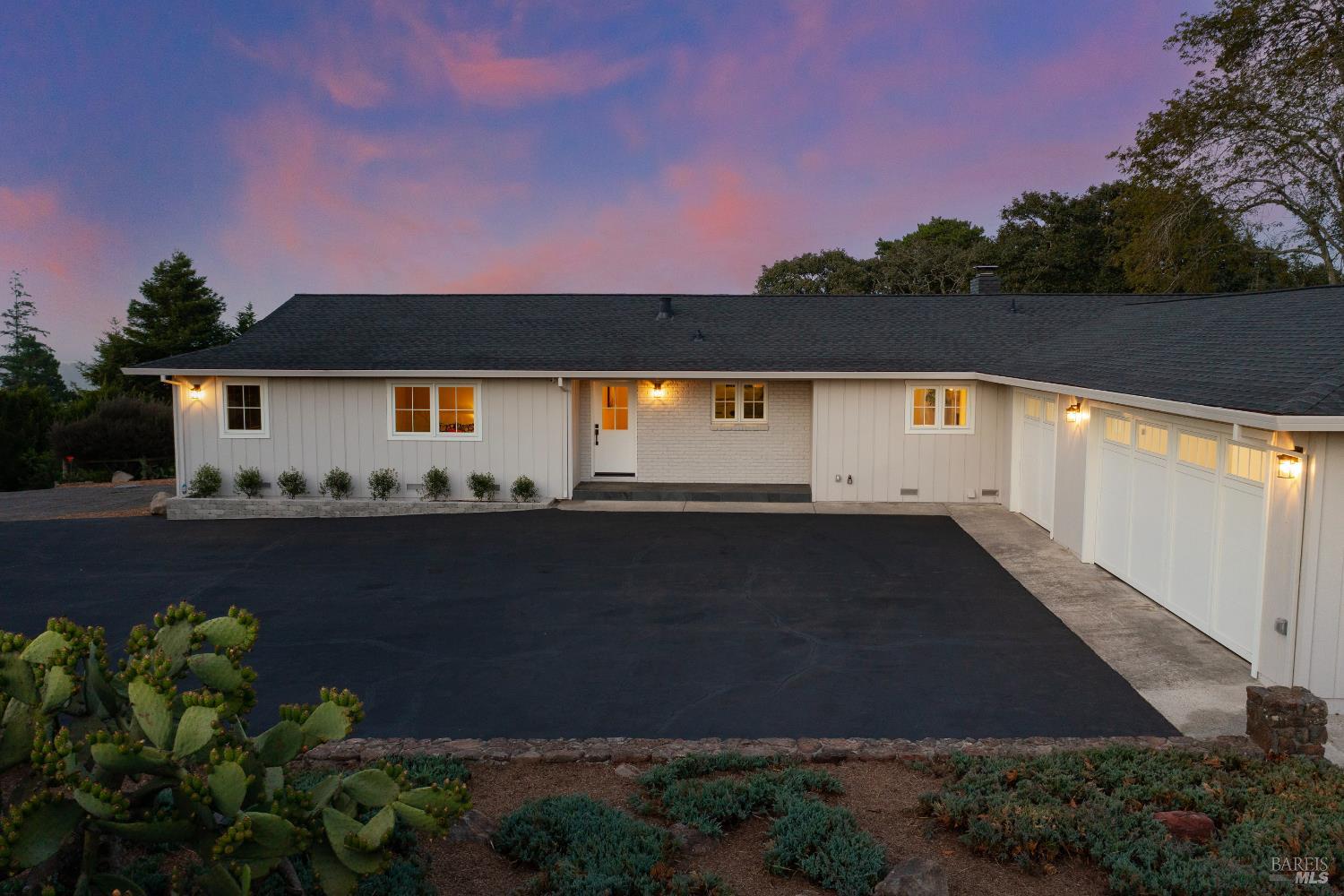4005 Burnside Rd, Sebastopol, CA 95472
$1,700,000 Mortgage Calculator Sold on Nov 3, 2025 Single Family Residence
Property Details
About this Property
Tucked behind a private gate down a long drive, this fully reimagined modern retreat offers total privacy, spectacular Sonoma Mountain Range views, and luxury design. Inside, find 3 bedrooms plus a large office/flex space, 2 baths, and sweeping indoor-outdoor flow. The primary suite offers a well-designed walk-in closet, beautiful bathroom finishes, fabulous soaking tub with views, plus a private view-deck just off the suite. Anderson windows frame the landscape, while wide-plank white oak floors and designer lighting (Herman Miller, Room & Board, Lumens) elevate every room. The kitchen features Caesarstone counters, a Fisher & Paykel appliance suite, and a butler's pantry with wine fridge and plentiful storage. Set on a usable acre, the home was stripped to the studs and rebuilt with intention. CalGreen Certified, featuring fire suppression, closed-cell insulation, high-efficiency heat pump HVAC, all-new plumbing, 200-amp service with a 11kW owned solar system (NEM 1.0), EV-ready 60-amp for charger, and CAT6 ethernet throughout. Outside: mature fruit trees, cacti, and room to add a pool, if desired. Peace, privacy, and design-forward living in the heart of West Sonoma County. Fully finished three-car garage, this one truly has it all!
MLS Listing Information
MLS #
BA325066693
MLS Source
Bay Area Real Estate Information Services, Inc.
Interior Features
Bedrooms
Remodeled
Bathrooms
Primary - Bidet, Stall Shower, Stone, Tile, Updated Bath(s)
Kitchen
Countertop - Stone, Island, Pantry, Updated
Appliances
Dishwasher, Freezer, Garbage Disposal, Hood Over Range, Oven Range - Electric, Refrigerator, Wine Refrigerator
Dining Room
Formal Area
Fireplace
Brick, Living Room, Raised Hearth, Wood Burning
Flooring
Tile, Wood
Laundry
Cabinets, Hookups Only, In Laundry Room, Tub / Sink
Heating
Fireplace, Heat Pump, Solar
Exterior Features
Roof
Composition
Foundation
Concrete Perimeter
Pool
None, Pool - No
Style
Ranch
Parking, School, and Other Information
Garage/Parking
Access - Interior, Attached Garage, Electric Car Hookup, Facing Side, Gate/Door Opener, Side By Side, Garage: 3 Car(s)
Sewer
Septic Tank
Water
Well
Complex Amenities
Community Security Gate
Unit Information
| # Buildings | # Leased Units | # Total Units |
|---|---|---|
| 0 | – | – |
Neighborhood: Around This Home
Neighborhood: Local Demographics
Market Trends Charts
4005 Burnside Rd is a Single Family Residence in Sebastopol, CA 95472. This 2,301 square foot property sits on a 1 Acres Lot and features 3 bedrooms & 2 full bathrooms. It is currently priced at $1,700,000 and was built in 1967. This address can also be written as 4005 Burnside Rd, Sebastopol, CA 95472.
©2025 Bay Area Real Estate Information Services, Inc. All rights reserved. All data, including all measurements and calculations of area, is obtained from various sources and has not been, and will not be, verified by broker or MLS. All information should be independently reviewed and verified for accuracy. Properties may or may not be listed by the office/agent presenting the information. Information provided is for personal, non-commercial use by the viewer and may not be redistributed without explicit authorization from Bay Area Real Estate Information Services, Inc.
Presently MLSListings.com displays Active, Contingent, Pending, and Recently Sold listings. Recently Sold listings are properties which were sold within the last three years. After that period listings are no longer displayed in MLSListings.com. Pending listings are properties under contract and no longer available for sale. Contingent listings are properties where there is an accepted offer, and seller may be seeking back-up offers. Active listings are available for sale.
This listing information is up-to-date as of November 03, 2025. For the most current information, please contact Jennifer Jacobs, (707) 293-8009
