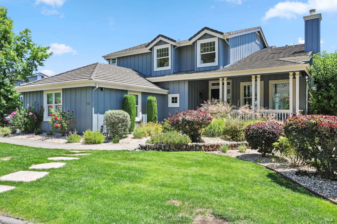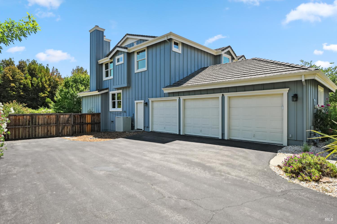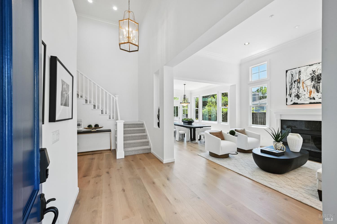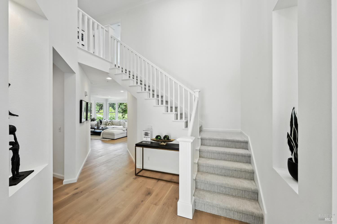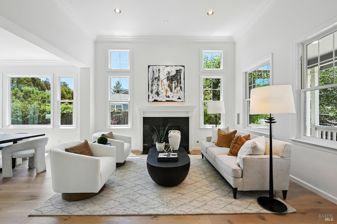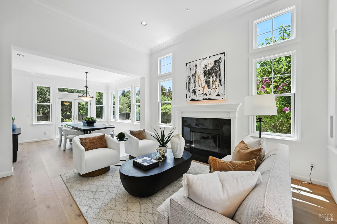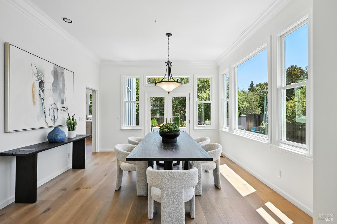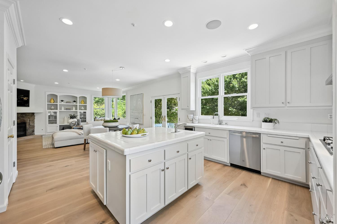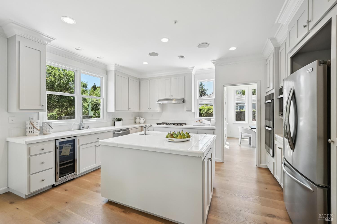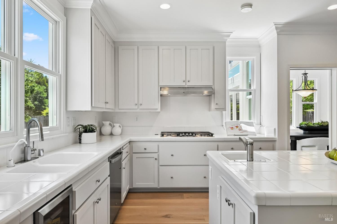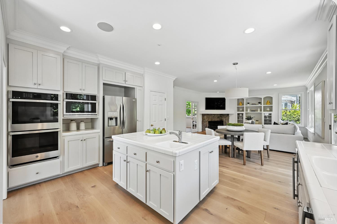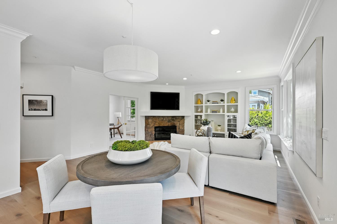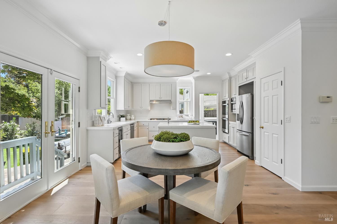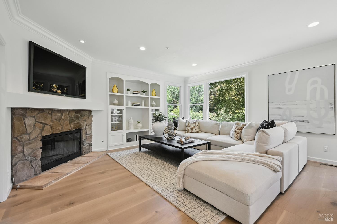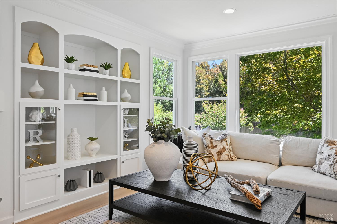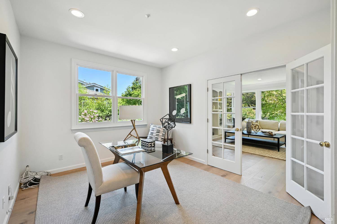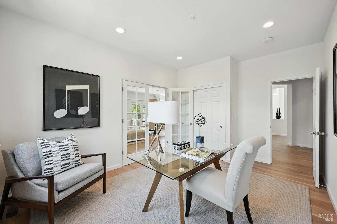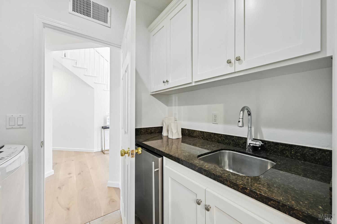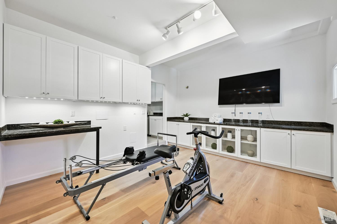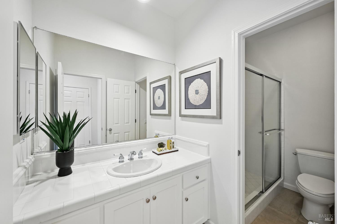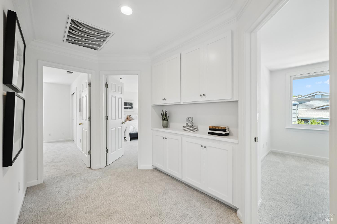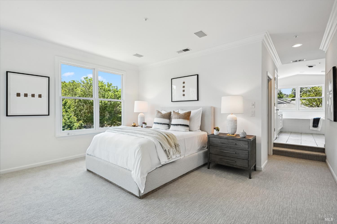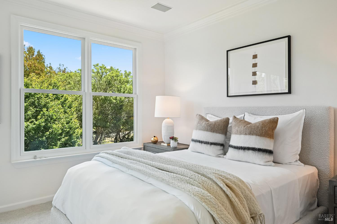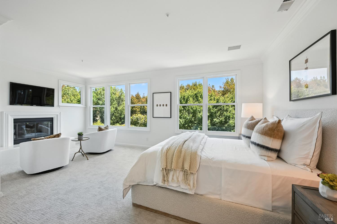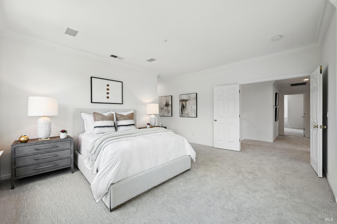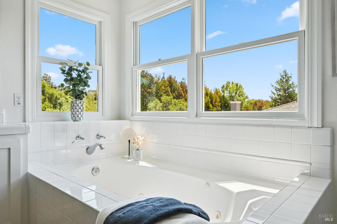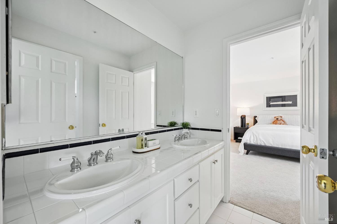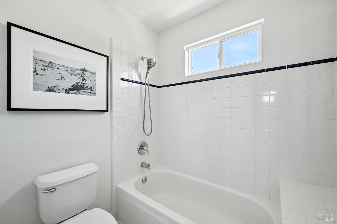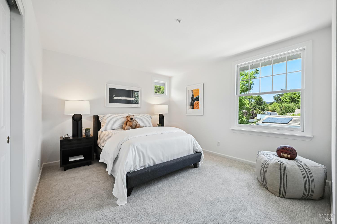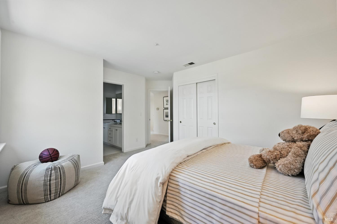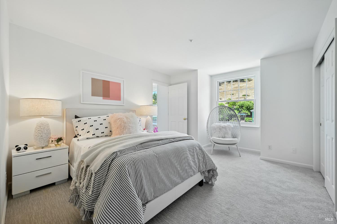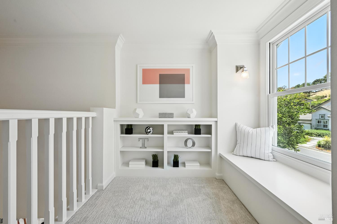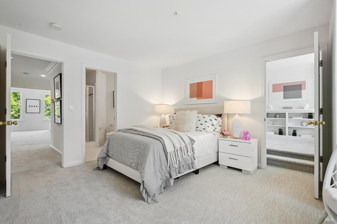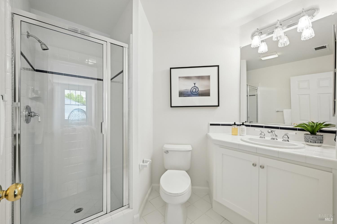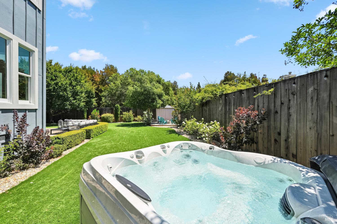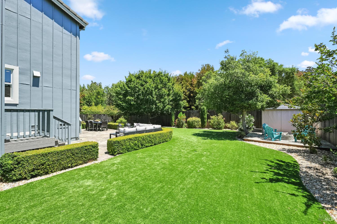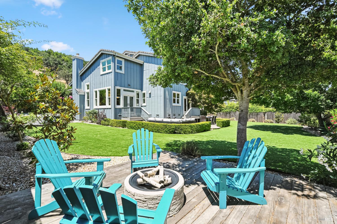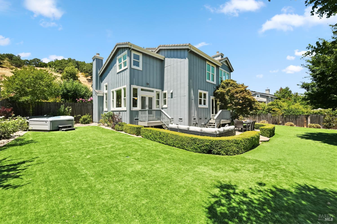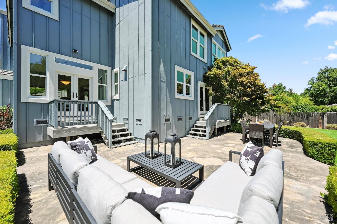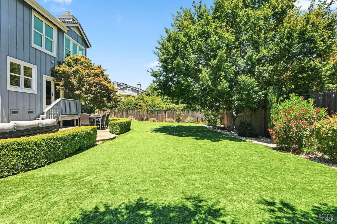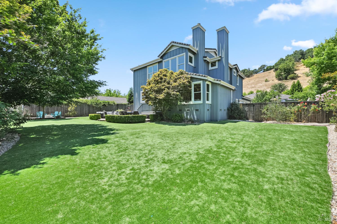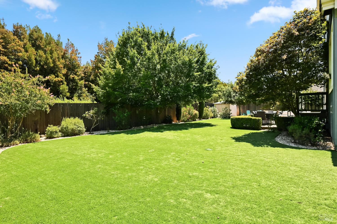Property Details
Upcoming Open Houses
About this Property
Beautifully positioned on a picturesque and peaceful cul-de-sac, this two-story family home offers an idyllic lifestyle on a level, landscaped lot. The dramatic two-story entry with light-infused interiors and an abundance of large Andersen windows, delivers a cheerful ambience year- round. Generously sized rooms provide options for the inhabitants to create their own private spaces. An inviting front porch offers possibilities for relaxation and outdoor enjoyment. The exceptionally pleasing design includes a dramatic living room with elevated ceilings, crown molding and a fireplace trimmed in granite adjoining the dining area. The spacious kitchen with center-island/breakfast area, pantry, and family room with cobblestone fireplace overlook the large back yard, ideal for entertaining, with its perimeter privacy fence, attractive lighting, stone patio and hot tub, surrounded by sprawling synthetic turf. An entry level library/bedroom is conveniently located next to a full bath. The laundry room with mini-refrigerator and sink, adjoins a substantial utility room with built-in cabinetry and granite counter tops. The upper level is comprised of 4 bedrooms with pleasant views of hillside landscapes and 3 baths, including a voluminous Primary Suite.
MLS Listing Information
MLS #
BA325066384
MLS Source
Bay Area Real Estate Information Services, Inc.
Days on Site
29
Interior Features
Bedrooms
Primary Suite/Retreat
Bathrooms
Double Sinks, Jack and Jill, Tile
Kitchen
Breakfast Nook, Countertop - Tile, Island with Sink, Kitchen/Family Room Combo, Pantry
Appliances
Dishwasher, Hood Over Range, Microwave, Oven - Built-In, Oven - Double, Oven - Electric, Oven Range - Built-In, Oven Range - Electric, Refrigerator, Wine Refrigerator, Dryer, Washer
Dining Room
Dining Area in Living Room, Formal Area
Fireplace
Family Room, Living Room, Primary Bedroom, Raised Hearth
Flooring
Carpet, Wood
Laundry
Cabinets, Hookup - Gas Dryer, Laundry - Yes, Tub / Sink
Cooling
Central Forced Air
Heating
Central Forced Air, Gas
Exterior Features
Roof
Composition
Foundation
Concrete Perimeter
Pool
Pool - No
Style
Craftsman, Farm House, Traditional
Parking, School, and Other Information
Garage/Parking
Attached Garage, Covered Parking, Facing Side, Gate/Door Opener, Guest / Visitor Parking, Private / Exclusive, Side By Side, Garage: 2 Car(s)
Sewer
Public Sewer
Water
Public
Contact Information
Listing Agent
Marcus Robinson
Coldwell Banker Realty
License #: 00609415
Phone: (415) 381-7688
Co-Listing Agent
Jean Mastagni
Coldwell Banker Realty
License #: 00479256
Phone: (415) 310-7386
Unit Information
| # Buildings | # Leased Units | # Total Units |
|---|---|---|
| 0 | – | – |
Neighborhood: Around This Home
Neighborhood: Local Demographics
Market Trends Charts
Nearby Homes for Sale
215 Saddle Wood Dr is a Single Family Residence in Novato, CA 94945. This 3,435 square foot property sits on a 0.39 Acres Lot and features 5 bedrooms & 4 full bathrooms. It is currently priced at $2,200,000 and was built in 1999. This address can also be written as 215 Saddle Wood Dr, Novato, CA 94945.
©2025 Bay Area Real Estate Information Services, Inc. All rights reserved. All data, including all measurements and calculations of area, is obtained from various sources and has not been, and will not be, verified by broker or MLS. All information should be independently reviewed and verified for accuracy. Properties may or may not be listed by the office/agent presenting the information. Information provided is for personal, non-commercial use by the viewer and may not be redistributed without explicit authorization from Bay Area Real Estate Information Services, Inc.
Presently MLSListings.com displays Active, Contingent, Pending, and Recently Sold listings. Recently Sold listings are properties which were sold within the last three years. After that period listings are no longer displayed in MLSListings.com. Pending listings are properties under contract and no longer available for sale. Contingent listings are properties where there is an accepted offer, and seller may be seeking back-up offers. Active listings are available for sale.
This listing information is up-to-date as of August 18, 2025. For the most current information, please contact Marcus Robinson, (415) 381-7688
