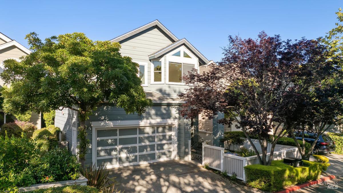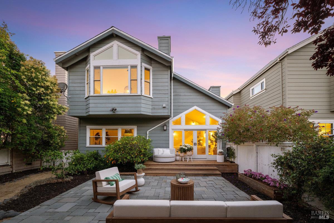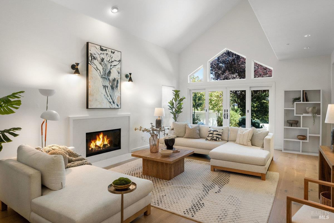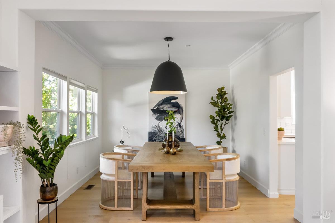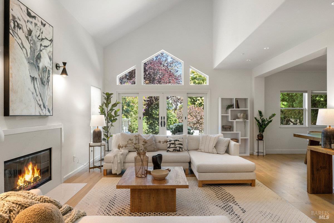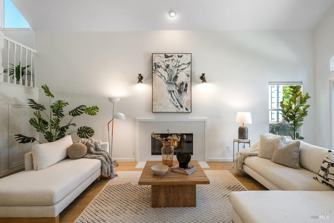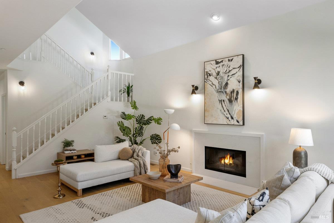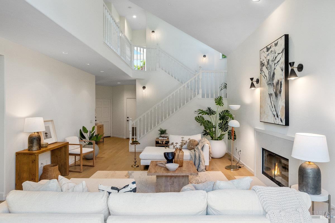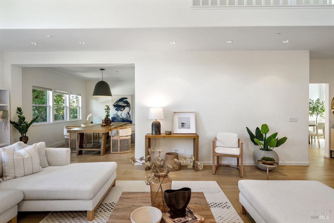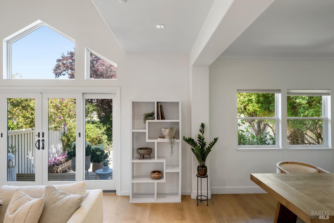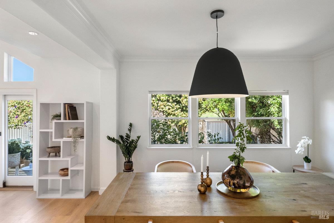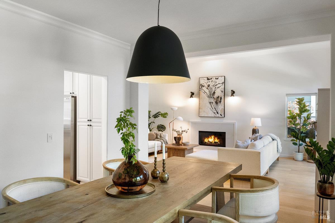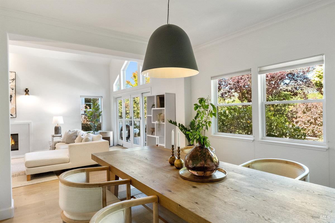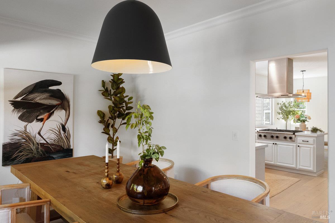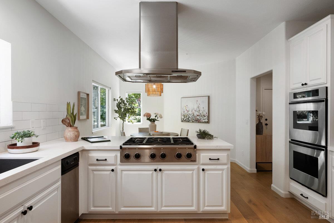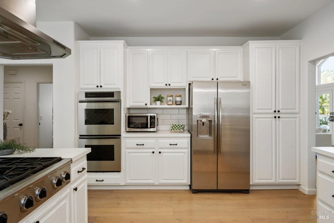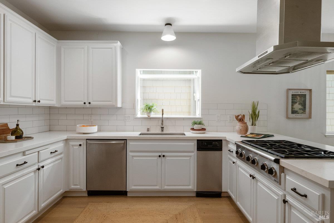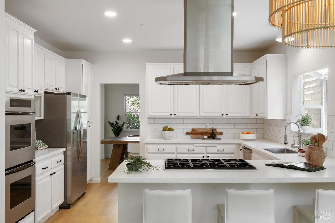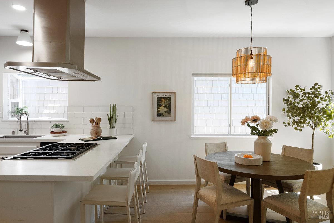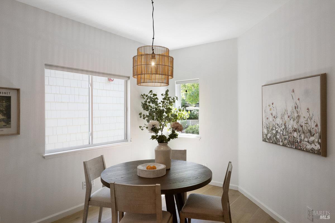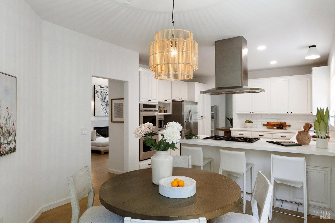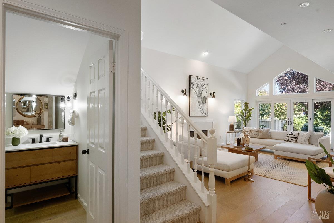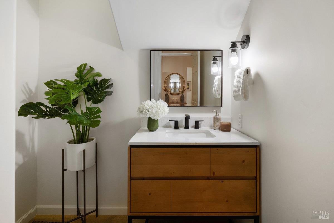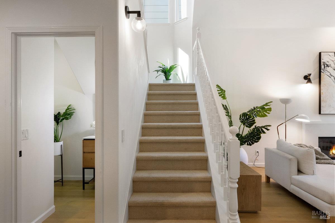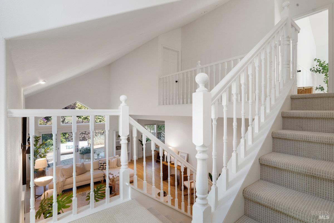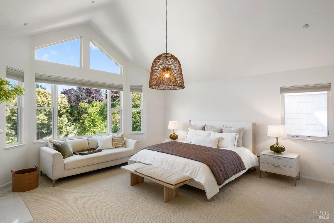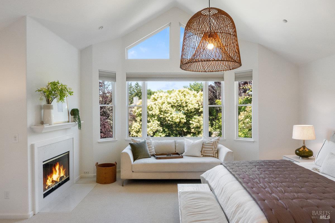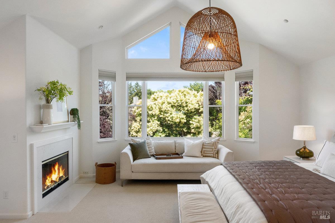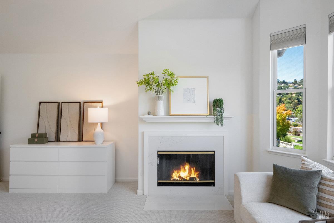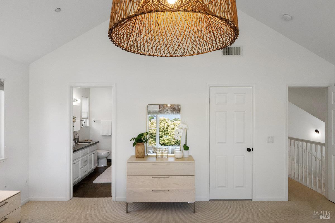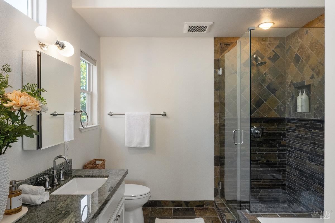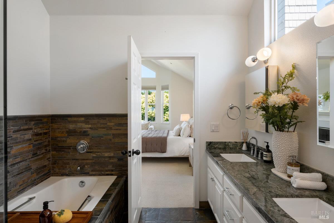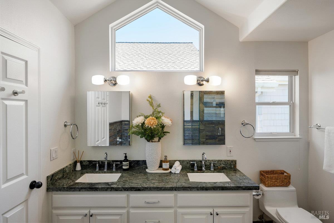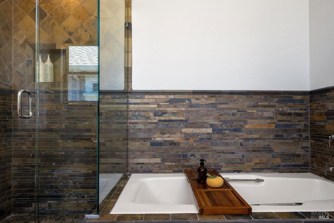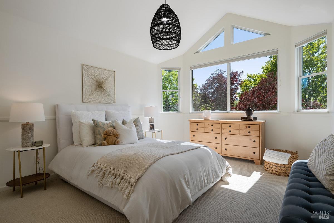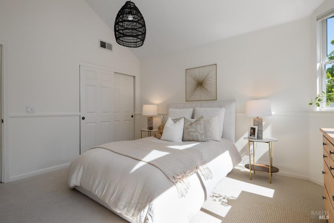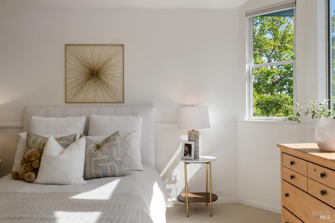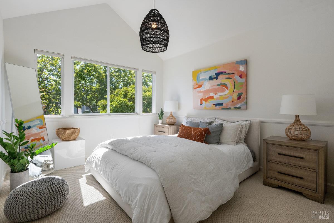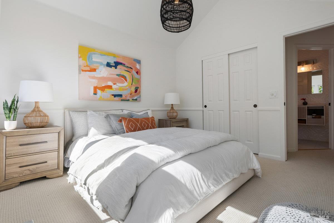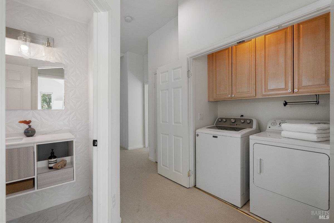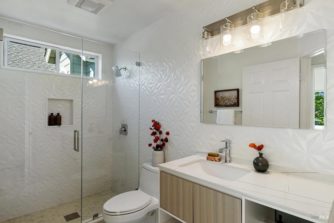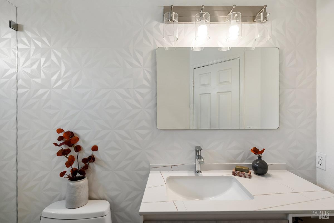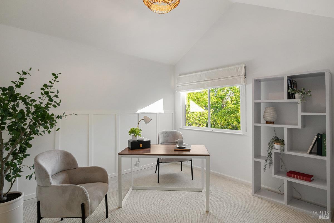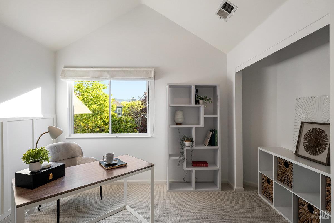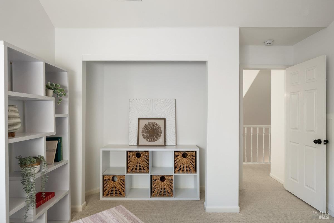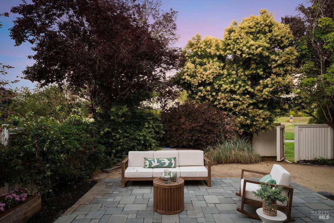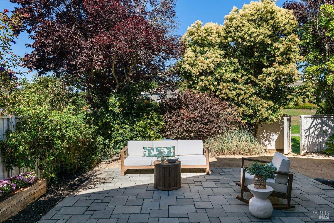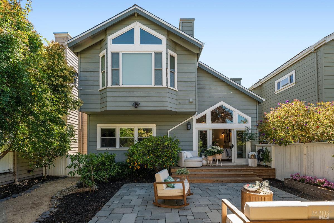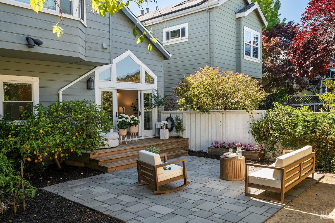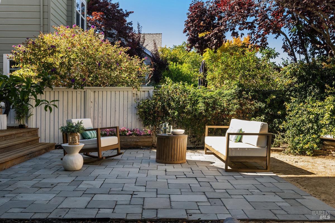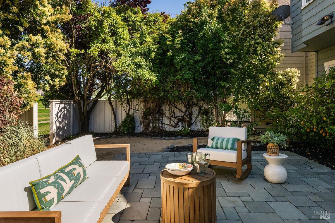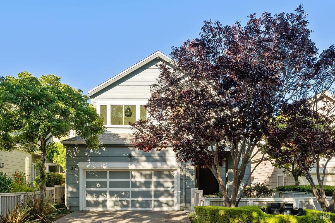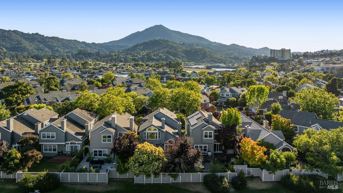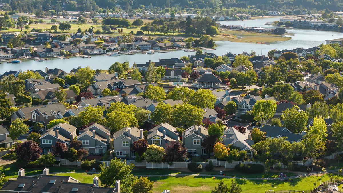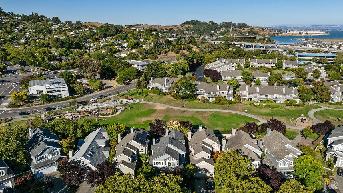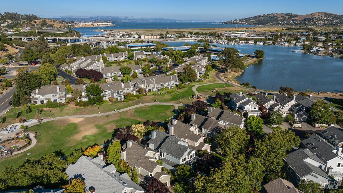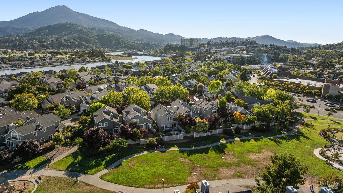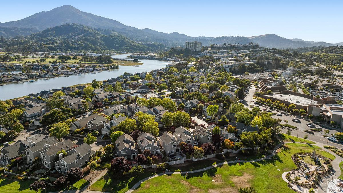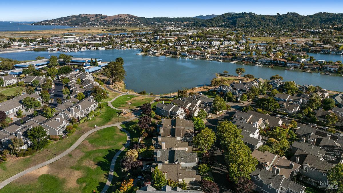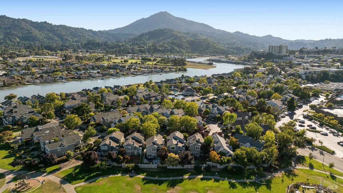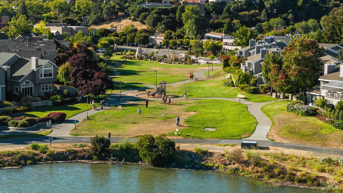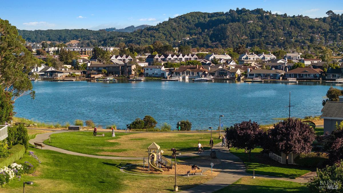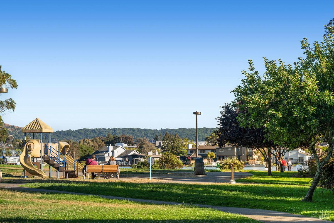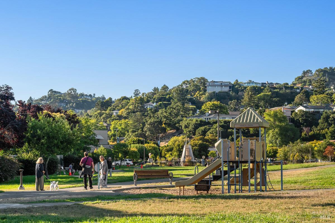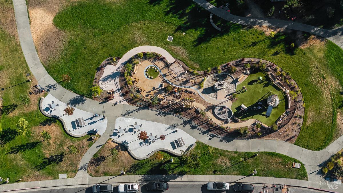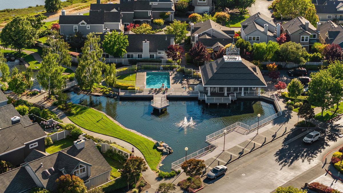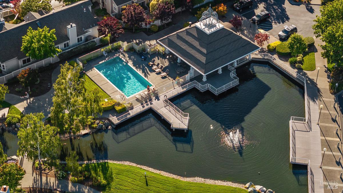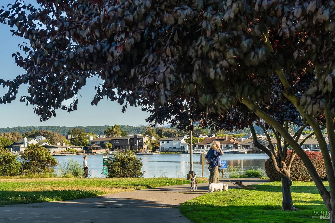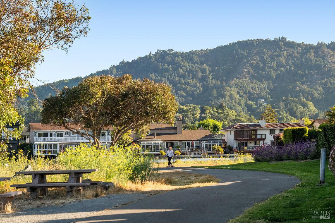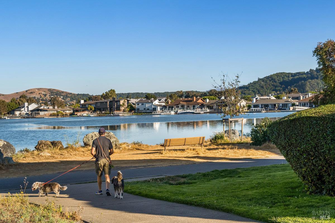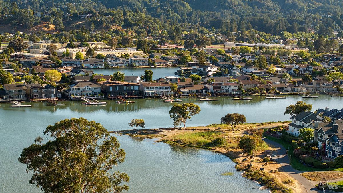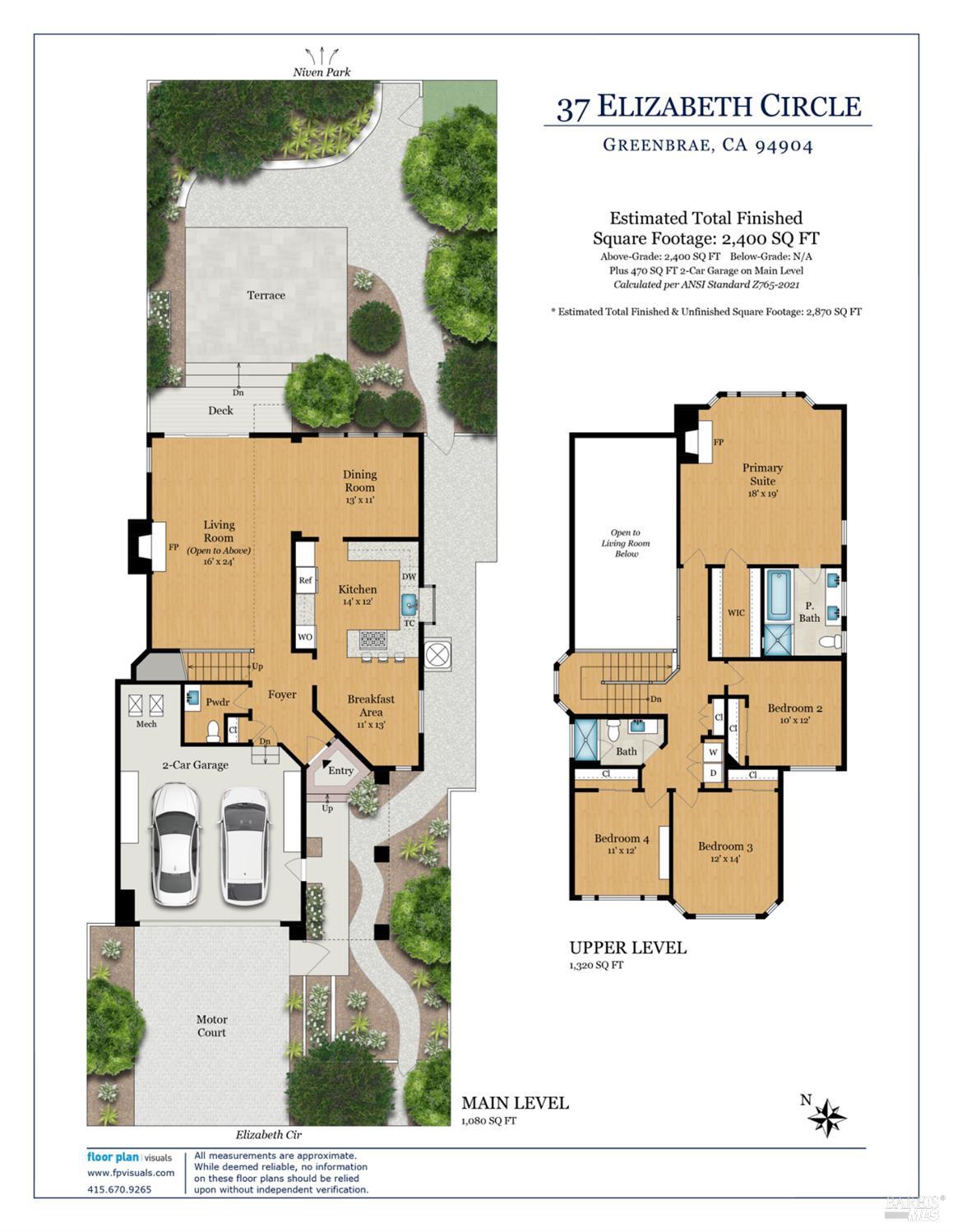Property Details
Upcoming Open Houses
About this Property
Nestled in one of Marin's most sought-after and central locations, this exceptional residence offers convenience, tranquility & indoor-outdoor living. Located in the desirable Cape Marin community, the home enjoys private access to Niven Park from its backyard with scenic walking paths, 2 playgrounds, grassy area for recreation & dog walking, and Corte Madera Creek / Bike Path. Thoughtfully designed for modern living, the home features a traditional layout with all 4 bedrooms on the upper level, incl. a luxurious primary suite with vaulted ceilings, walk-in closet, spa-like bathroom, and gas fireplace. Throughout, soaring ceilings and abundant natural light create an airy, expansive feel. The main level includes a large formal living room with gas fireplace, elegant dining room, and French doors that open to a beautifully landscaped backyard oasis with sitting areas, lemon tree, and direct access to Niven Park. The chef's kitchen boasts high-end appliances, abundant counter space, bar seating, and a breakfast room. A guest powder room and 2-car garage with interior access complete the main floor. Enjoy access to community amenities incl. a clubhouse + pool. Just moments from Bon Air Shopping Ctr, Marin Country Mart, Mollie Stone's, the Larkspur Ferry. Top-rated Kentfield schools!
MLS Listing Information
MLS #
BA325066364
MLS Source
Bay Area Real Estate Information Services, Inc.
Days on Site
31
Interior Features
Bedrooms
Primary Suite/Retreat
Bathrooms
Primary - Tub
Kitchen
Breakfast Nook, Other
Appliances
Cooktop - Gas, Dishwasher, Garbage Disposal, Hood Over Range, Other, Oven - Double, Dryer, Washer
Dining Room
Other
Family Room
Other
Fireplace
Gas Starter, Living Room, Primary Bedroom
Flooring
Tile, Wood
Laundry
In Closet
Cooling
Central Forced Air
Heating
Central Forced Air
Exterior Features
Pool
Community Facility, Fenced, Pool - Yes
Style
Luxury
Parking, School, and Other Information
Garage/Parking
Access - Interior, Attached Garage, Facing Front, Gate/Door Opener, Private / Exclusive, Garage: 2 Car(s)
Sewer
Public Sewer
Water
Public
HOA Fee
$382
HOA Fee Frequency
Monthly
Complex Amenities
Club House, Community Pool
Unit Information
| # Buildings | # Leased Units | # Total Units |
|---|---|---|
| 0 | – | – |
Neighborhood: Around This Home
Neighborhood: Local Demographics
Market Trends Charts
Nearby Homes for Sale
37 Elizabeth Cir is a Single Family Residence in Greenbrae, CA 94904. This 2,673 square foot property sits on a 4,574 Sq Ft Lot and features 4 bedrooms & 2 full and 1 partial bathrooms. It is currently priced at $2,750,000 and was built in 1992. This address can also be written as 37 Elizabeth Cir, Greenbrae, CA 94904.
©2025 Bay Area Real Estate Information Services, Inc. All rights reserved. All data, including all measurements and calculations of area, is obtained from various sources and has not been, and will not be, verified by broker or MLS. All information should be independently reviewed and verified for accuracy. Properties may or may not be listed by the office/agent presenting the information. Information provided is for personal, non-commercial use by the viewer and may not be redistributed without explicit authorization from Bay Area Real Estate Information Services, Inc.
Presently MLSListings.com displays Active, Contingent, Pending, and Recently Sold listings. Recently Sold listings are properties which were sold within the last three years. After that period listings are no longer displayed in MLSListings.com. Pending listings are properties under contract and no longer available for sale. Contingent listings are properties where there is an accepted offer, and seller may be seeking back-up offers. Active listings are available for sale.
This listing information is up-to-date as of August 22, 2025. For the most current information, please contact Myrick Tantiado, (415) 596-3405
