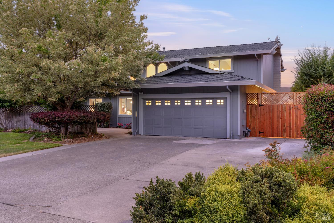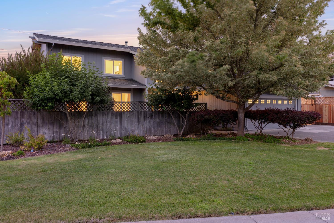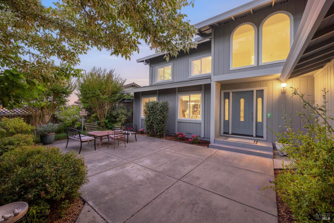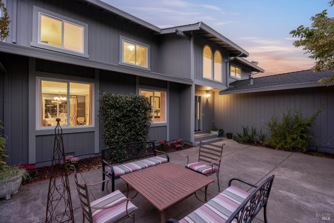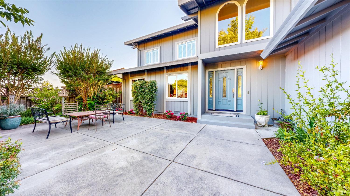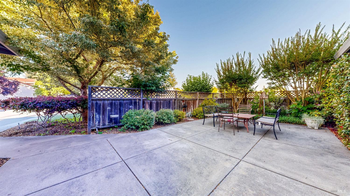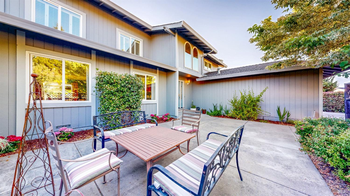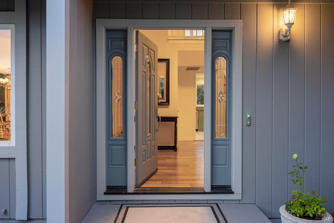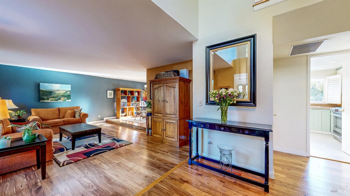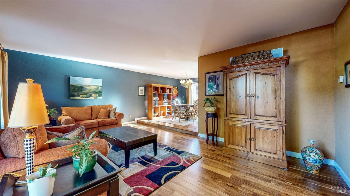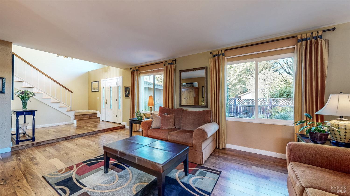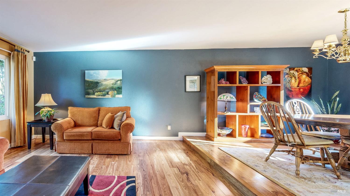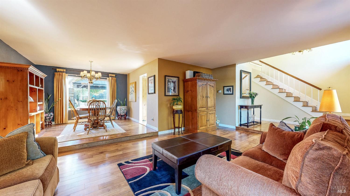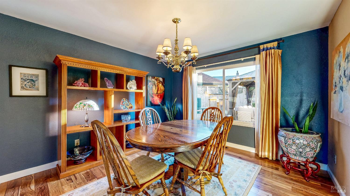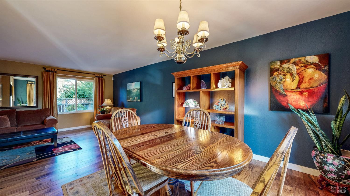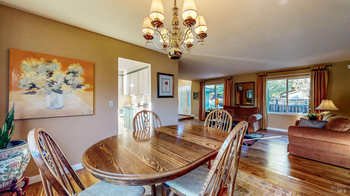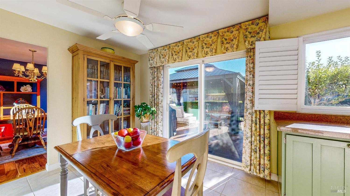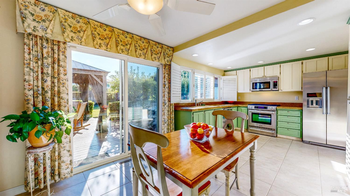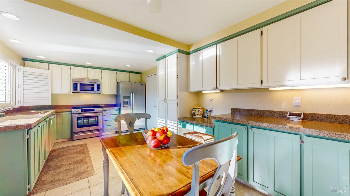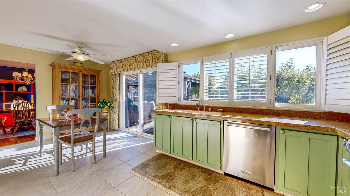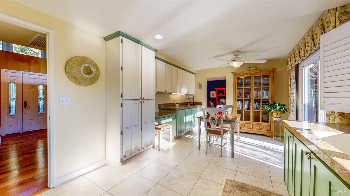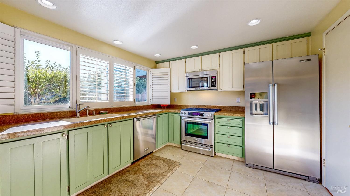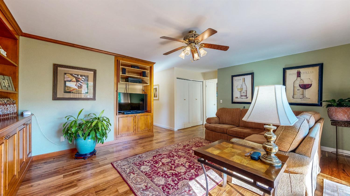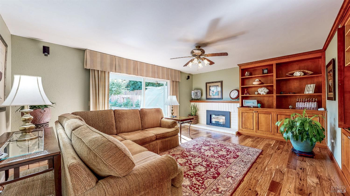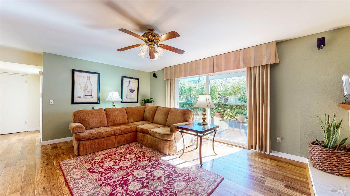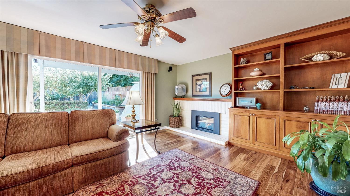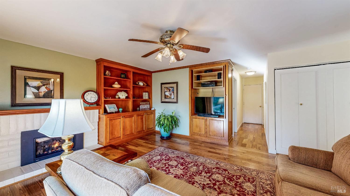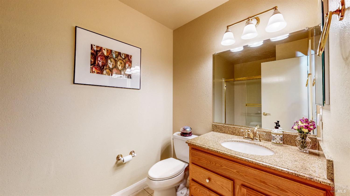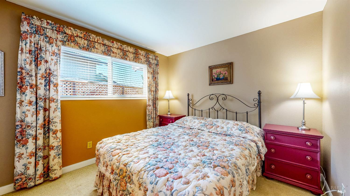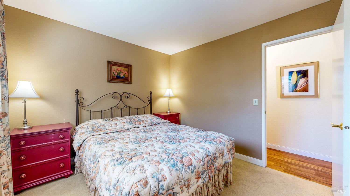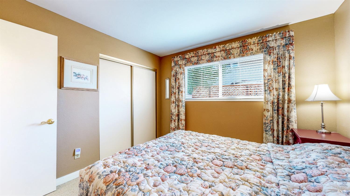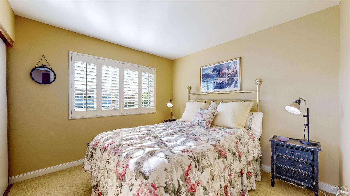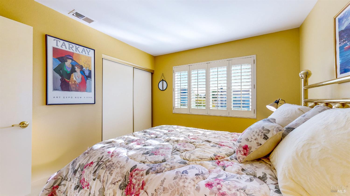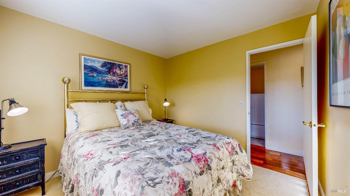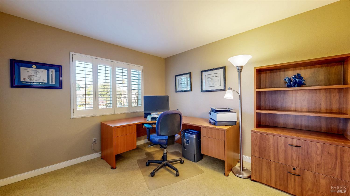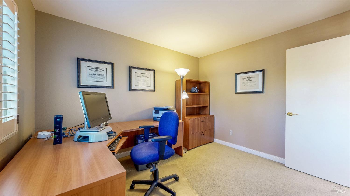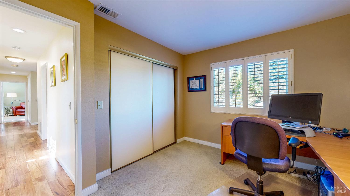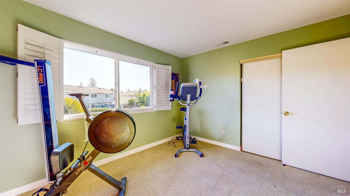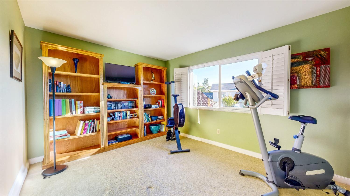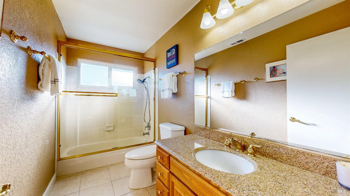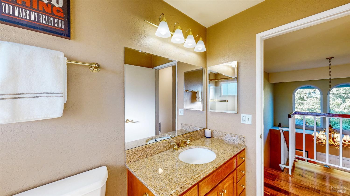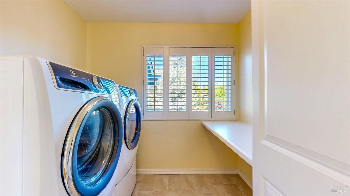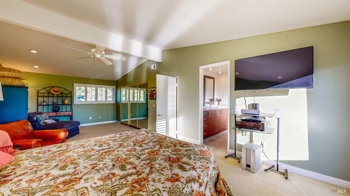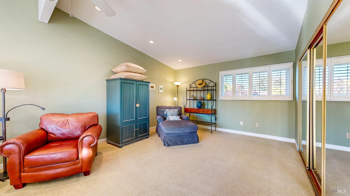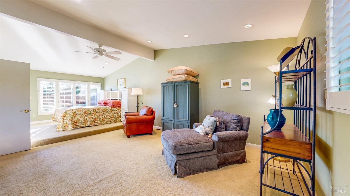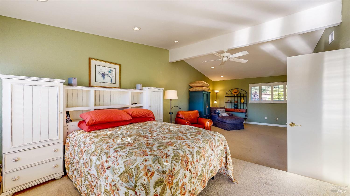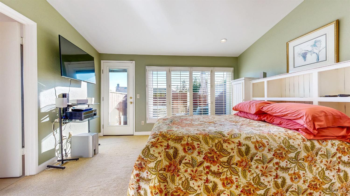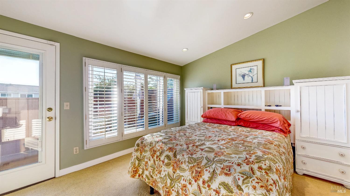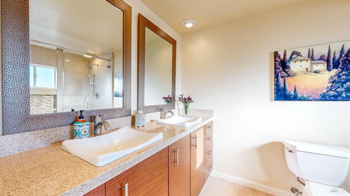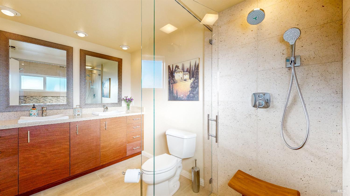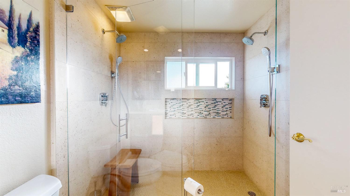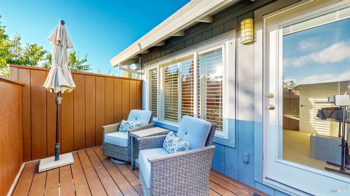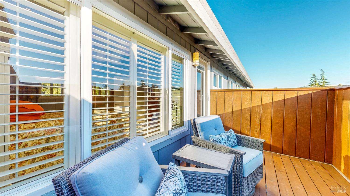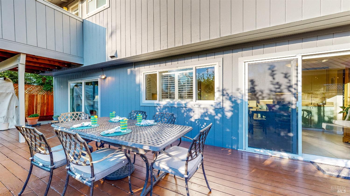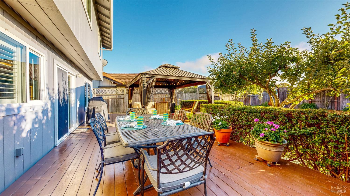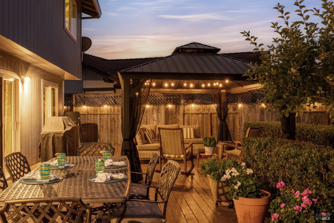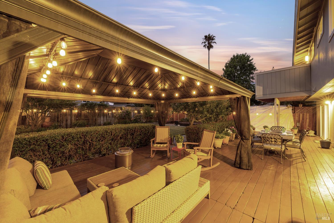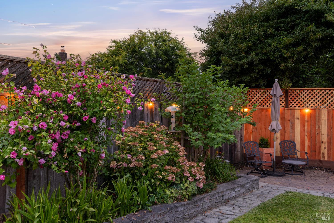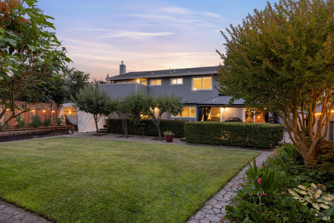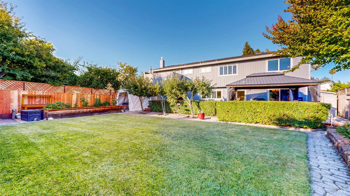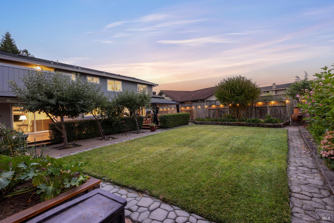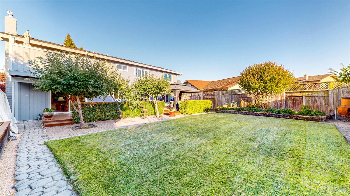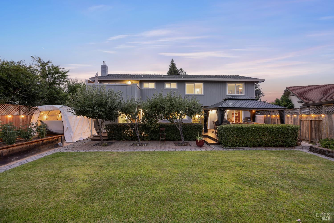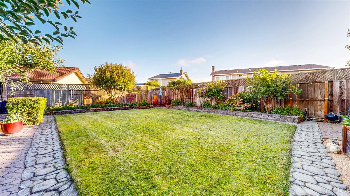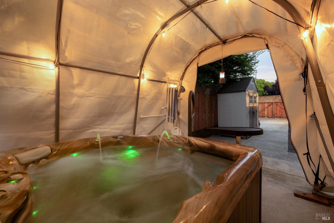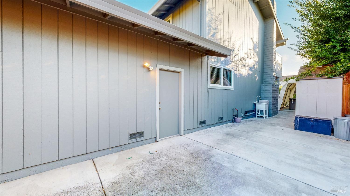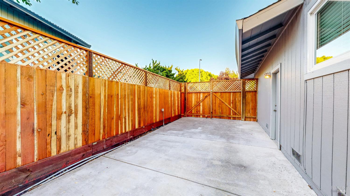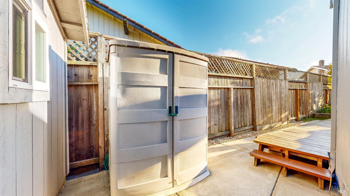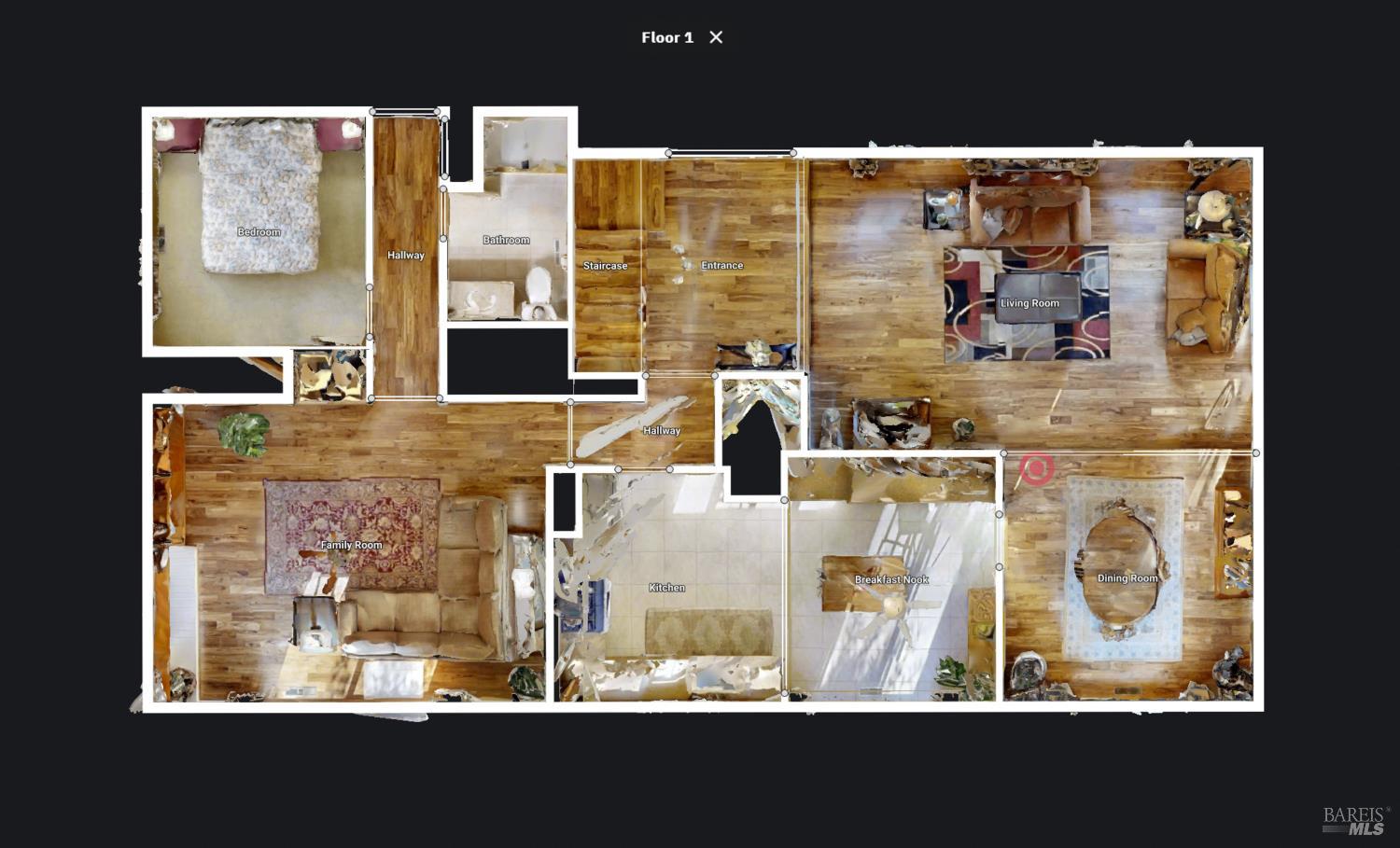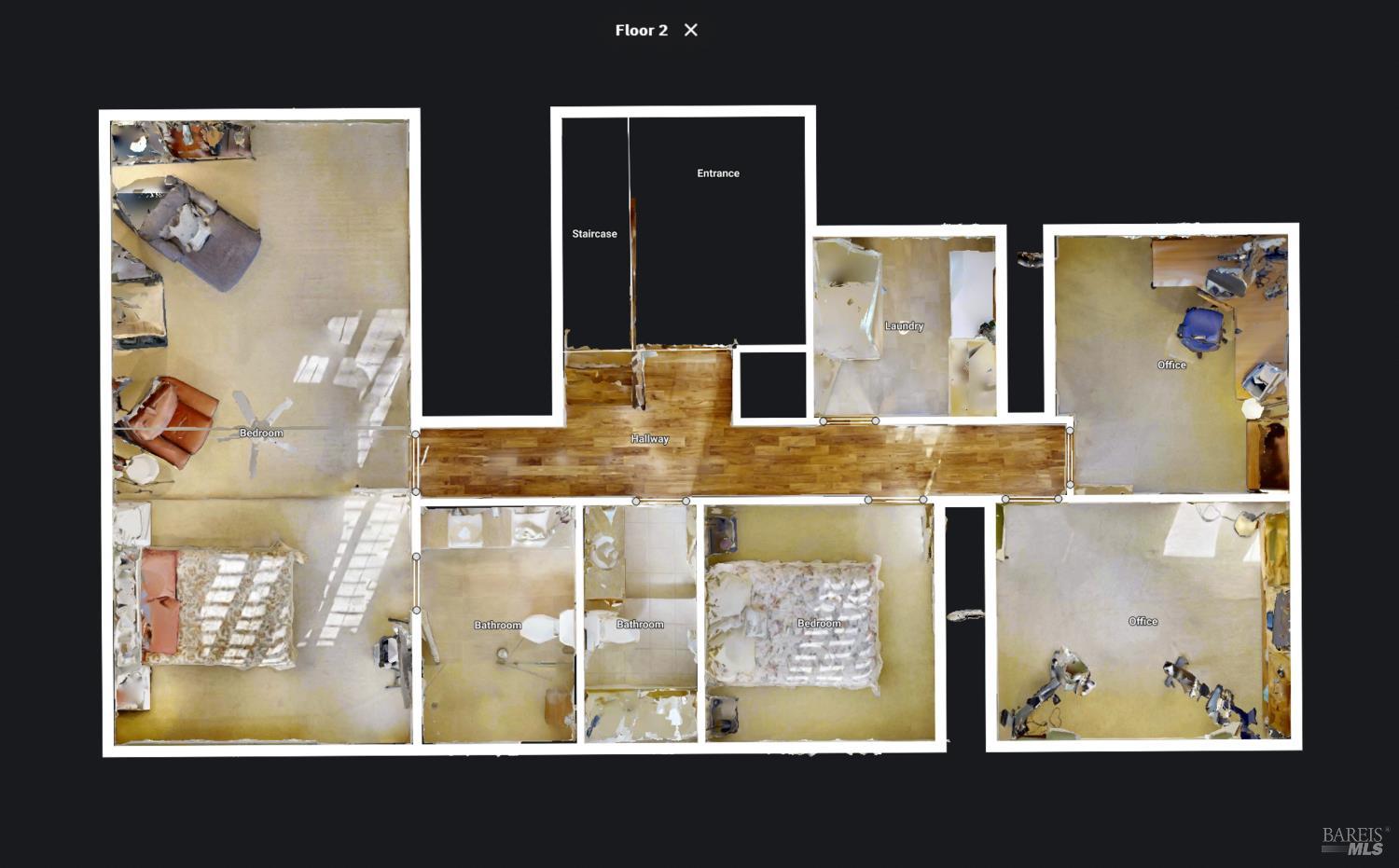Property Details
About this Property
Located in Popular D Section, this home offers one of the most sought after floor plans in Rohnert Park! With almost 2600sqft, this design offers 5 bedrooms and 3 full baths with 1 bedroom and 1 full bath on the main level. There is plenty of sunlight filling in the formal living room and dining room and over sized eat-in kitchen with stainless appliances, granite counters, and an abundance of storage. The formal living room features a remote fireplace insert and a custom entertainment wall unit with telescoping doors. The upper floor boasts 4 more bedrooms, a full laundry room, and another full bath. The oversized primary bedroom features a large sitting area, a huge walk-in closet, a beautifully remodeled bathroom with dual vanities a tastefully done, 2 person shower, and a private balcony for afternoon sun. The oasis of a backyard features a full length wood deck, a gazebo perfect for summer parties, irrigated planter boxes, an abundance of fruit trees, large grass area, a 2 person covered hot tub, and several storage sheds for gardening tools and spa supplies. Additional features include newer hardwood flooring, an updated furnace with central A/C, dual pane windows with westside solar screens, flat ceilings, a new water heater, newer exterior paint, and bonus RV pa
MLS Listing Information
MLS #
BA325066314
MLS Source
Bay Area Real Estate Information Services, Inc.
Days on Site
29
Interior Features
Bedrooms
Primary Suite/Retreat
Bathrooms
Shower(s) over Tub(s), Stall Shower
Kitchen
Breakfast Nook, Countertop - Concrete, Other
Appliances
Dishwasher, Garbage Disposal, Hood Over Range, Microwave, Other, Oven Range - Electric
Dining Room
Formal Area, Other
Family Room
Deck Attached, Other
Fireplace
Family Room, Gas Starter, Insert
Flooring
Carpet, Tile, Wood
Laundry
Hookups Only, In Laundry Room, Laundry - Yes, Upper Floor
Cooling
Ceiling Fan, Central Forced Air
Heating
Central Forced Air, Fireplace, Fireplace Insert
Exterior Features
Roof
Composition
Foundation
Concrete Perimeter
Pool
Pool - No, Spa - Private, Spa/Hot Tub
Style
Traditional
Parking, School, and Other Information
Garage/Parking
Access - Interior, Attached Garage, Gate/Door Opener, Side By Side, Storage - RV, Garage: 2 Car(s)
Sewer
Public Sewer
Water
Public
Unit Information
| # Buildings | # Leased Units | # Total Units |
|---|---|---|
| 0 | – | – |
Neighborhood: Around This Home
Neighborhood: Local Demographics
Market Trends Charts
Nearby Homes for Sale
5781 Dolores Dr is a Single Family Residence in Rohnert Park, CA 94928. This 2,593 square foot property sits on a 9,574 Sq Ft Lot and features 5 bedrooms & 3 full bathrooms. It is currently priced at $989,950 and was built in 1976. This address can also be written as 5781 Dolores Dr, Rohnert Park, CA 94928.
©2025 Bay Area Real Estate Information Services, Inc. All rights reserved. All data, including all measurements and calculations of area, is obtained from various sources and has not been, and will not be, verified by broker or MLS. All information should be independently reviewed and verified for accuracy. Properties may or may not be listed by the office/agent presenting the information. Information provided is for personal, non-commercial use by the viewer and may not be redistributed without explicit authorization from Bay Area Real Estate Information Services, Inc.
Presently MLSListings.com displays Active, Contingent, Pending, and Recently Sold listings. Recently Sold listings are properties which were sold within the last three years. After that period listings are no longer displayed in MLSListings.com. Pending listings are properties under contract and no longer available for sale. Contingent listings are properties where there is an accepted offer, and seller may be seeking back-up offers. Active listings are available for sale.
This listing information is up-to-date as of August 18, 2025. For the most current information, please contact Kenneth Schrier, (707) 529-4819
