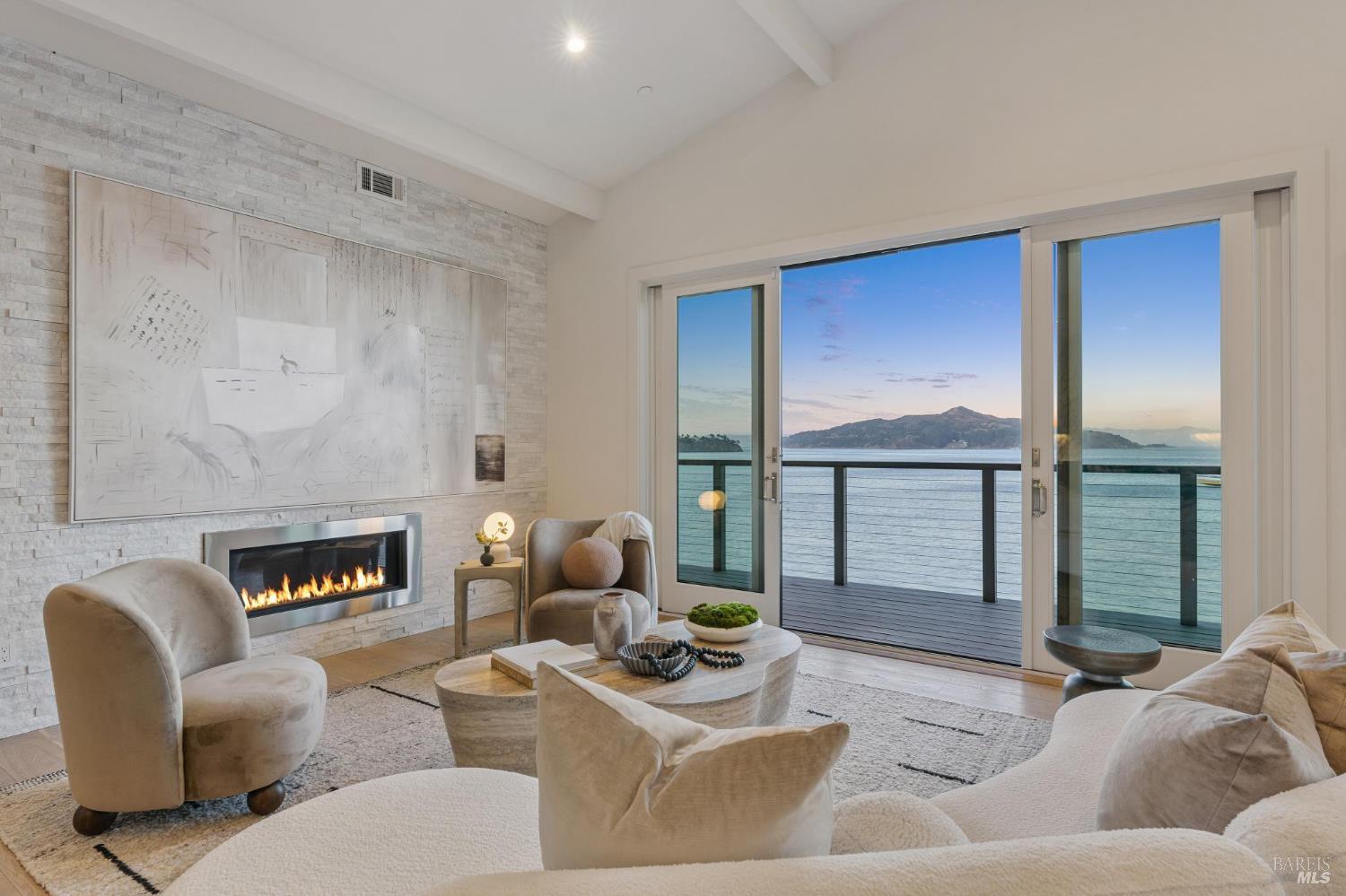4 Bulkley Ave, Sausalito, CA 94965
$4,630,380 Mortgage Calculator Sold on Dec 4, 2025 Single Family Residence
Property Details
About this Property
Spectacular Bay views steal the show in this fully renovated Sausalito showstopper. With a premier location in the coveted Banana Belt microclimate, this designer home offers panoramic vistas from downtown San Francisco to the Bay Bridge to Belvedere Island--visible from nearly every room. Rebuilt in 2018 from the infrastructure out with no detail overlooked, the home features vaulted ceilings, wide-plank hardwood floors, and a dramatic great room with floor-to-ceiling stone fireplace that opens to a wraparound view deck. The open chef's kitchen boasts extensive use of Calacatta marble, a large island, professional grade appliances, and a butler's pantry with bar and wine fridge. Live mostly on one level with a main floor luxurious primary suite that includes a second fireplace, spa-like marble bath, and deck access. Downstairs are 3 more bedrooms, including an en-suite and a 4th opening to a second deck, making a great media room or office. The detached guest studio with full bath and wet bar offers flexibility for work-from-home or creative pursuits. Garage + 2-car parking, EV charger, enclosed glass hillevator, and low-maintenance garden provide an easy lifestyle. Just a block to the vibrant downtown and SF ferry. A rare opportunity for elevated, carefree living on the Bay!
MLS Listing Information
MLS #
BA325065802
MLS Source
Bay Area Real Estate Information Services, Inc.
Interior Features
Bedrooms
Primary Suite/Retreat, Studio
Bathrooms
Other, Stall Shower, Tile
Kitchen
Countertop - Marble, Island, Kitchen/Family Room Combo, Other, Pantry, Pantry Cabinet
Appliances
Dishwasher, Garbage Disposal, Hood Over Range, Microwave, Other, Oven - Double, Oven Range - Built-In, Gas, Refrigerator, Wine Refrigerator, Washer/Dryer
Dining Room
Dining Area in Family Room, Dining Area in Living Room, Formal Area, Other
Fireplace
Gas Piped, Living Room, Primary Bedroom
Flooring
Carpet, Tile, Wood
Laundry
In Closet
Cooling
None
Heating
Central Forced Air, Heating - 2+ Zones, Wall Furnace
Exterior Features
Pool
Pool - No
Style
Contemporary, Modern/High Tech
Parking, School, and Other Information
Garage/Parking
Detached, Electric Car Hookup, Facing Front, Garage: 1 Car(s)
Sewer
Public Sewer
Water
Public
Unit Information
| # Buildings | # Leased Units | # Total Units |
|---|---|---|
| 0 | – | – |
Neighborhood: Around This Home
Neighborhood: Local Demographics
Market Trends Charts
4 Bulkley Ave is a Single Family Residence in Sausalito, CA 94965. This 3,024 square foot property sits on a 6,700 Sq Ft Lot and features 5 bedrooms & 4 full and 1 partial bathrooms. It is currently priced at $4,630,380 and was built in 0. This address can also be written as 4 Bulkley Ave, Sausalito, CA 94965.
©2025 Bay Area Real Estate Information Services, Inc. All rights reserved. All data, including all measurements and calculations of area, is obtained from various sources and has not been, and will not be, verified by broker or MLS. All information should be independently reviewed and verified for accuracy. Properties may or may not be listed by the office/agent presenting the information. Information provided is for personal, non-commercial use by the viewer and may not be redistributed without explicit authorization from Bay Area Real Estate Information Services, Inc.
Presently MLSListings.com displays Active, Contingent, Pending, and Recently Sold listings. Recently Sold listings are properties which were sold within the last three years. After that period listings are no longer displayed in MLSListings.com. Pending listings are properties under contract and no longer available for sale. Contingent listings are properties where there is an accepted offer, and seller may be seeking back-up offers. Active listings are available for sale.
This listing information is up-to-date as of December 04, 2025. For the most current information, please contact Stephanie Lamarre, (415) 806-3176
