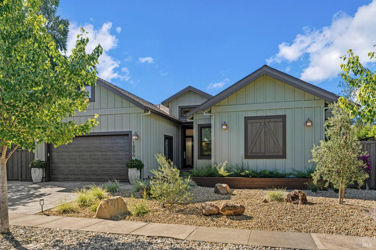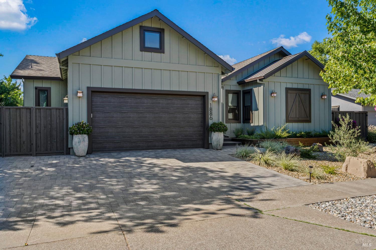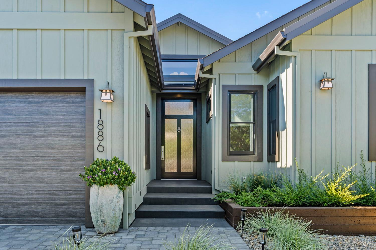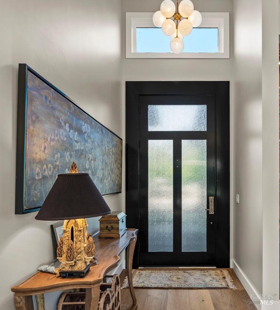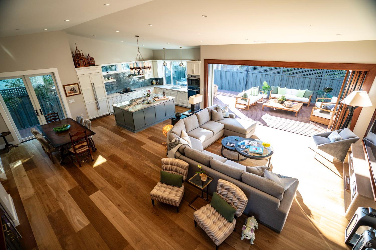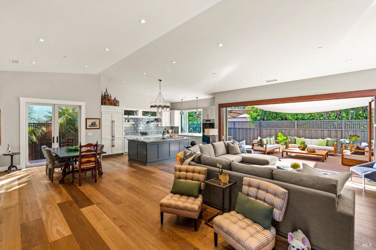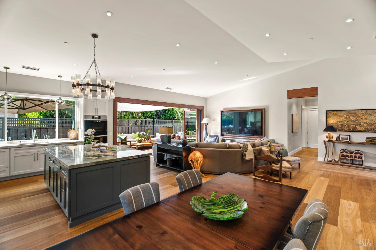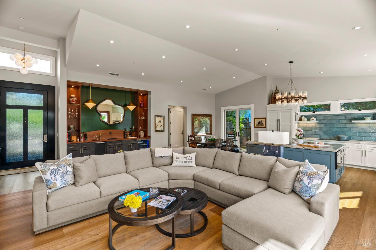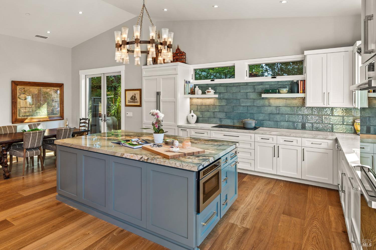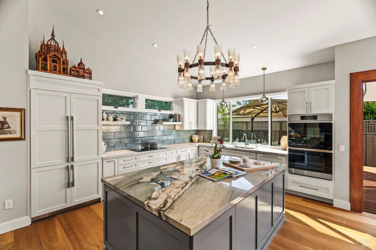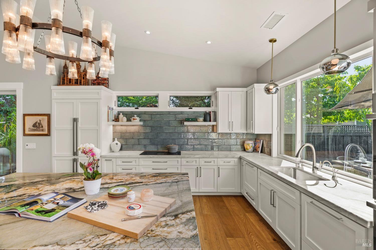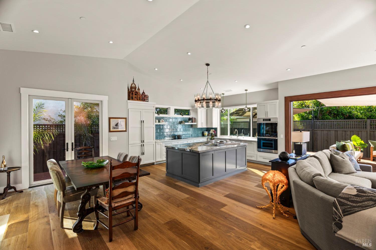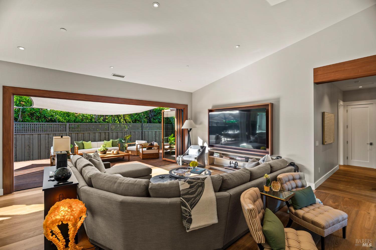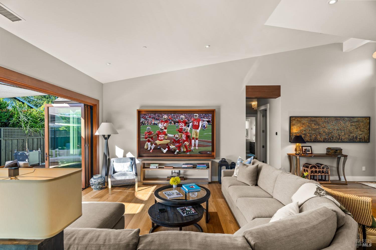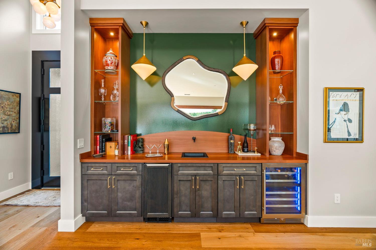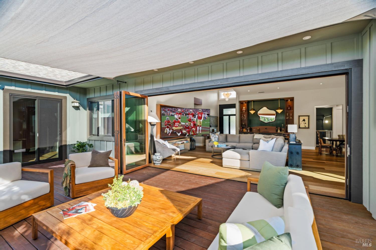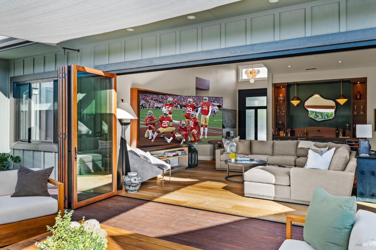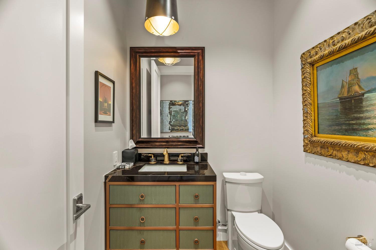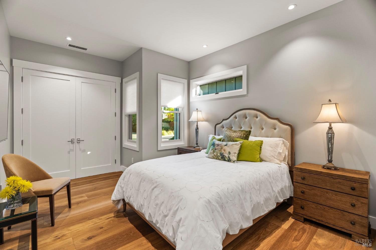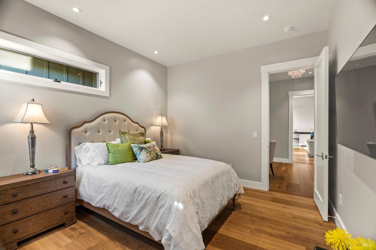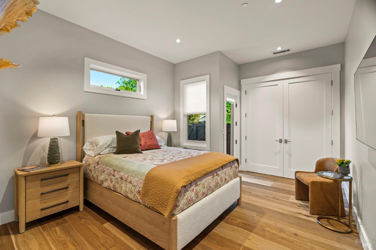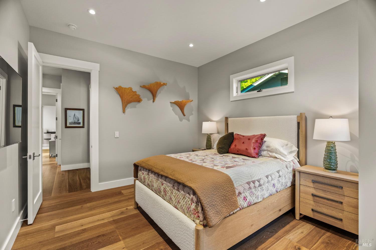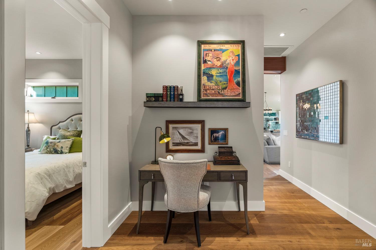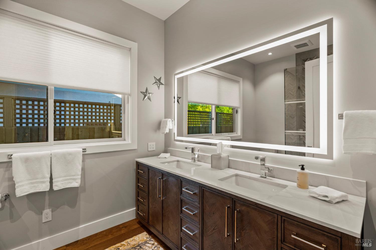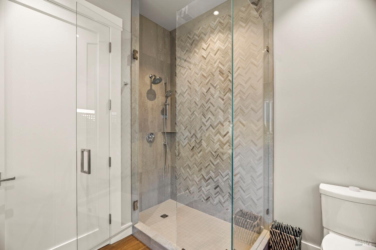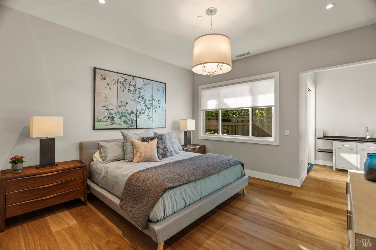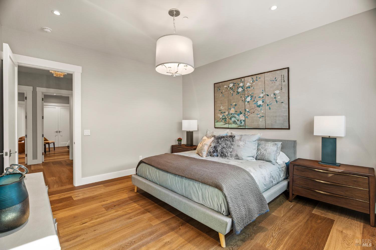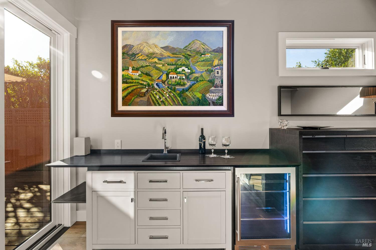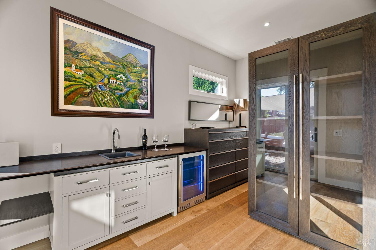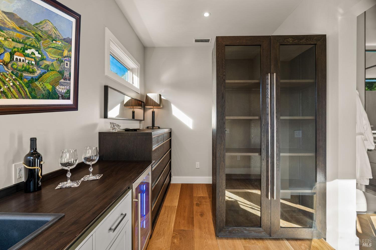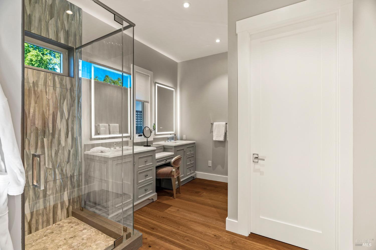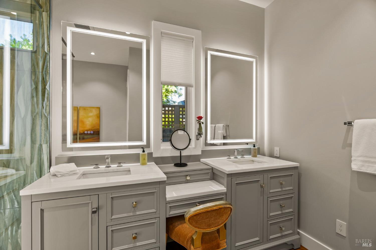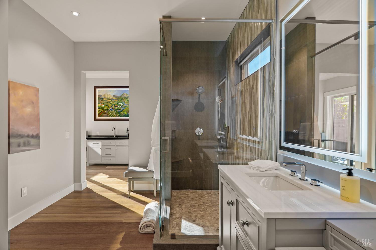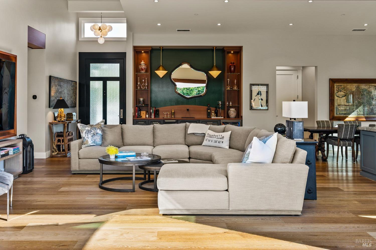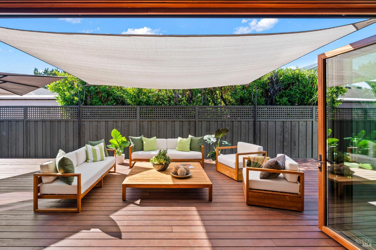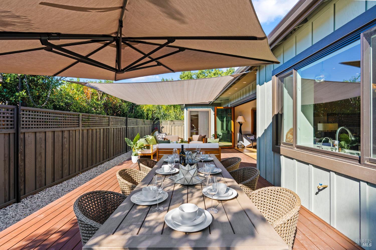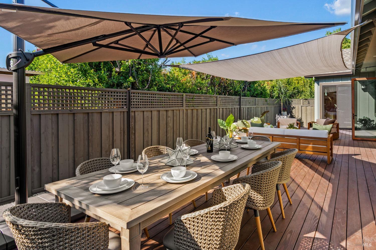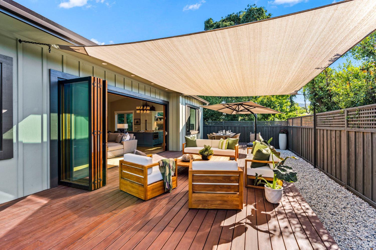1886 Mulberry St, Yountville, CA 94599
$3,995,000 Mortgage Calculator Active Single Family Residence
Property Details
About this Property
This 21st-century gem was imagined, designed, and executed with a rare blend of artistry and functionality refined through 40 years of professional expertise. Welcome to The Mulberry Street, a fully furnished Modern Craftsman truly in the heart of Yountville. A signature creation by Kenneth/Raymond Design, brought to completion in 2025. This 3BD/2.5BA single-story layout is elevated by soaring 20-foot ceilings in the great room paired with 10-foot ceilings throughout the rest of the home offer a grand yet welcoming scale creating a sense of volume and openness. Custom cabinetry, Dacor appliances, wide-plank rough-sawn French oak floors, and 8' solid-core doors showcase the home's quality. A 20' La Cantina glass wall opens to the rear deck for true indoor-outdoor living. The primary suite includes a beverage center, sink & faucet with rear deck access. Additional features: attached garage, EV charging outlet, solar system, whole-house water filtration system, 2x6 construction, fully insulated interior walls for energy efficiency and privacy. Walk to world-class dining, tasting rooms, and downtown Yountville in minutes.
MLS Listing Information
MLS #
BA325065766
MLS Source
Bay Area Real Estate Information Services, Inc.
Days on Site
140
Interior Features
Bedrooms
Primary Suite/Retreat, Primary Suite/Retreat - 2+
Bathrooms
Double Sinks, Dual Flush Toilet, Granite, Jack and Jill, Other, Stall Shower, Tile, Window
Kitchen
220 Volt Outlet, Countertop - Granite, Countertop - Marble, Hookups - Ice Maker, Island, Kitchen/Family Room Combo, Pantry Cabinet
Appliances
Cooktop - Electric, Dishwasher, Freezer, Garbage Disposal, Ice Maker, Microwave, Oven - Built-In, Oven - Double, Oven - Electric, Oven - Self Cleaning, Refrigerator, Wine Refrigerator, Washer, Washer/Dryer
Dining Room
Dining Area in Living Room
Flooring
Wood
Laundry
220 Volt Outlet, Cabinets, Hookup - Electric, In Closet, Laundry - Yes, Laundry Area, Stacked Only, Tub / Sink
Cooling
Central Forced Air
Heating
Central Forced Air, Electric, Solar
Exterior Features
Roof
Composition, Metal, Other, Shingle
Foundation
Slab
Pool
None, Pool - No
Style
Craftsman, Other
Parking, School, and Other Information
Garage/Parking
Access - Interior, Attached Garage, Electric Car Hookup, Enclosed, Facing Front, Gate/Door Opener, Guest / Visitor Parking, Side By Side, Garage: 2 Car(s)
Sewer
Public Sewer
Water
Public
Unit Information
| # Buildings | # Leased Units | # Total Units |
|---|---|---|
| 0 | – | – |
Neighborhood: Around This Home
Neighborhood: Local Demographics
Market Trends Charts
Nearby Homes for Sale
1886 Mulberry St is a Single Family Residence in Yountville, CA 94599. This 2,164 square foot property sits on a 6,878 Sq Ft Lot and features 3 bedrooms & 2 full and 1 partial bathrooms. It is currently priced at $3,995,000 and was built in 2025. This address can also be written as 1886 Mulberry St, Yountville, CA 94599.
©2025 Bay Area Real Estate Information Services, Inc. All rights reserved. All data, including all measurements and calculations of area, is obtained from various sources and has not been, and will not be, verified by broker or MLS. All information should be independently reviewed and verified for accuracy. Properties may or may not be listed by the office/agent presenting the information. Information provided is for personal, non-commercial use by the viewer and may not be redistributed without explicit authorization from Bay Area Real Estate Information Services, Inc.
Presently MLSListings.com displays Active, Contingent, Pending, and Recently Sold listings. Recently Sold listings are properties which were sold within the last three years. After that period listings are no longer displayed in MLSListings.com. Pending listings are properties under contract and no longer available for sale. Contingent listings are properties where there is an accepted offer, and seller may be seeking back-up offers. Active listings are available for sale.
This listing information is up-to-date as of August 12, 2025. For the most current information, please contact Raymond Marceau, (707) 260-5510
