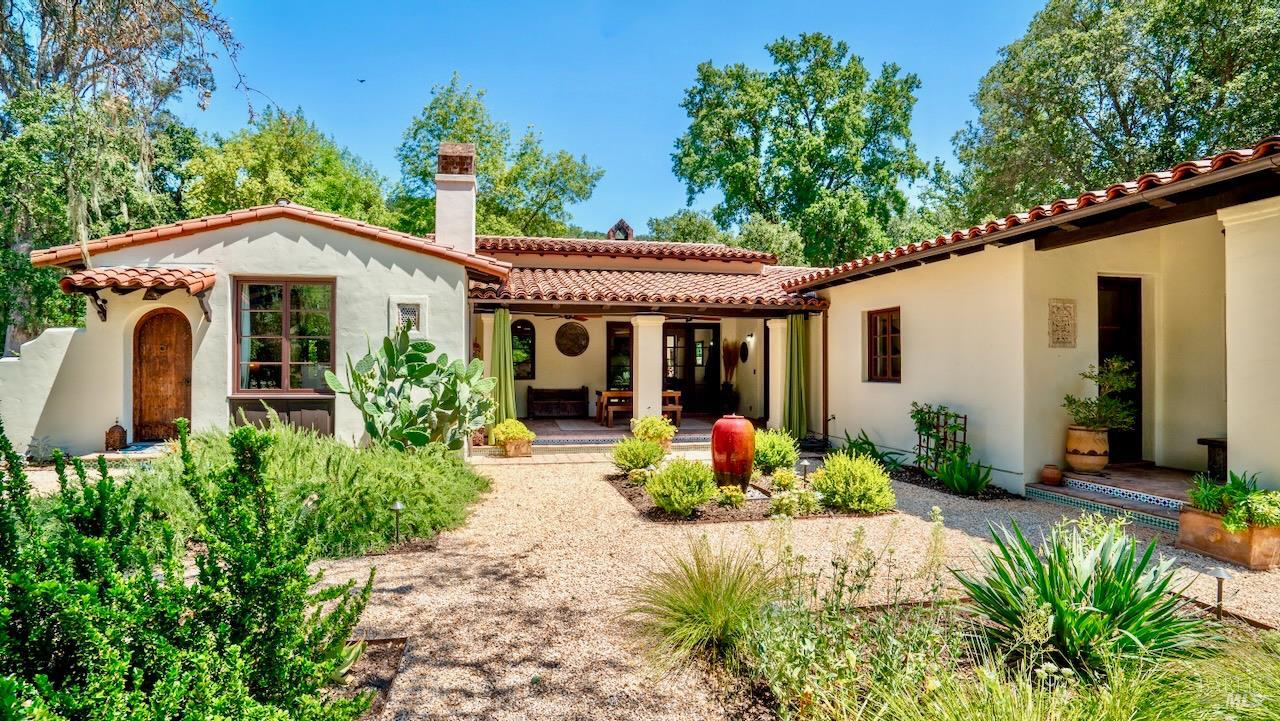1795 Warm Springs Rd, Glen Ellen, CA 95442
$3,150,000 Mortgage Calculator Sold on Nov 7, 2025 Single Family Residence
Property Details
About this Property
Stunning estate on over 4.6 level, landscaped acres in the heart of Sonoma Valley. The custom 3BD/3BA main home spans over 2,800 sq ft and showcases artisan finishes including handmade Moroccan tile, imported antique Moroccan doors, Rumford fireplaces, acid-washed concrete and Spanish tile floors, and dual-paned wood-clad windows. Chef's kitchen with 6-burner Wolf range, charbroiler, and Sub-Zero fridge. Radiant floor heating. A 200 sq ft covered patio with fireplace and ceiling fans connects indoor and outdoor living. Mature trees and lush gardens frame a pergola-covered outdoor dining area with plumbed propane BBQ and a fenced vegetable garden with raised beds. The original 1904 stone house was rebuilt with attached 384 sq ft artist studio. Detached 2-car garage, storage shed, and tool shop with advanced well water filtration. The 2BD/2BA 1,100 sq ft guest cottage is a beautifully converted 1920s chicken coop with historic charm. A rare blend of craftsmanship, flexibility, and natural beauty surrounded by world-class wineries and dining.
MLS Listing Information
MLS #
BA325064891
MLS Source
Bay Area Real Estate Information Services, Inc.
Interior Features
Bedrooms
Primary Suite/Retreat
Bathrooms
Double Sinks, Stall Shower, Tile
Kitchen
Countertop - Tile, Other, Pantry
Appliances
Dishwasher, Garbage Disposal, Hood Over Range, Other, Oven - Double, Oven Range - Gas, Refrigerator
Dining Room
Dining Area in Living Room, In Kitchen, Other
Fireplace
Living Room, Other, Wood Burning
Flooring
Concrete, Tile
Laundry
Cabinets, Hookups Only, In Laundry Room, Laundry - Yes
Cooling
Ceiling Fan
Heating
Central Forced Air, Fireplace, Radiant Floors
Exterior Features
Roof
Barrel / Truss
Foundation
Concrete Perimeter
Pool
Pool - No
Style
Spanish
Parking, School, and Other Information
Garage/Parking
Detached, Electric Car Hookup, RV Possible, Garage: 2 Car(s)
Sewer
Septic Tank
Water
Well
Contact Information
Listing Agent
Lisa Hannah
Berghof Realty
License #: 02237693
Phone: (707) 324-0454
Co-Listing Agent
Ernest Berghof
Berghof Realty
License #: 01852514
Phone: (707) 480-4800
Unit Information
| # Buildings | # Leased Units | # Total Units |
|---|---|---|
| 0 | – | – |
Neighborhood: Around This Home
Neighborhood: Local Demographics
Market Trends Charts
1795 Warm Springs Rd is a Single Family Residence in Glen Ellen, CA 95442. This 3,900 square foot property sits on a 4.67 Acres Lot and features 5 bedrooms & 5 full bathrooms. It is currently priced at $3,150,000 and was built in 2006. This address can also be written as 1795 Warm Springs Rd, Glen Ellen, CA 95442.
©2025 Bay Area Real Estate Information Services, Inc. All rights reserved. All data, including all measurements and calculations of area, is obtained from various sources and has not been, and will not be, verified by broker or MLS. All information should be independently reviewed and verified for accuracy. Properties may or may not be listed by the office/agent presenting the information. Information provided is for personal, non-commercial use by the viewer and may not be redistributed without explicit authorization from Bay Area Real Estate Information Services, Inc.
Presently MLSListings.com displays Active, Contingent, Pending, and Recently Sold listings. Recently Sold listings are properties which were sold within the last three years. After that period listings are no longer displayed in MLSListings.com. Pending listings are properties under contract and no longer available for sale. Contingent listings are properties where there is an accepted offer, and seller may be seeking back-up offers. Active listings are available for sale.
This listing information is up-to-date as of November 14, 2025. For the most current information, please contact Lisa Hannah, (707) 324-0454
