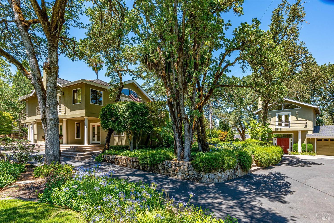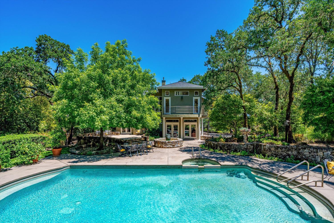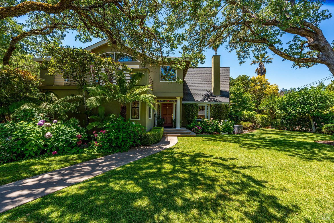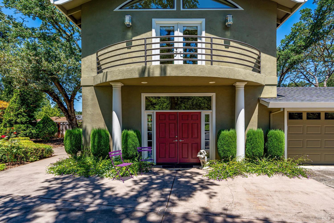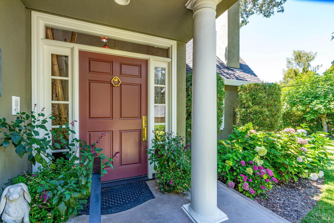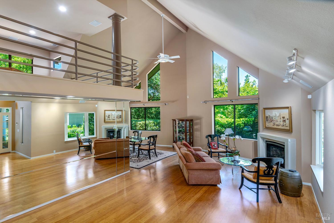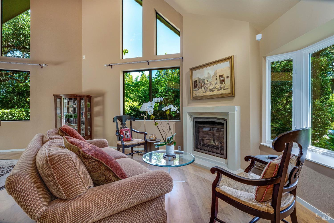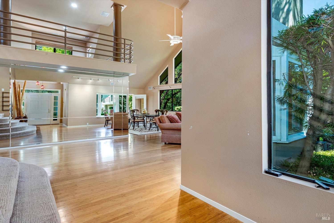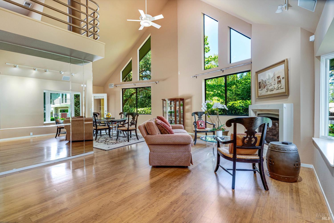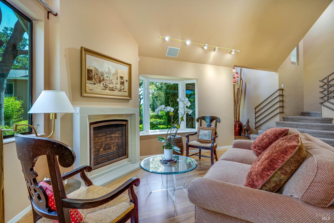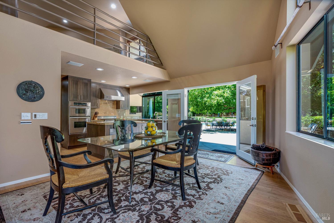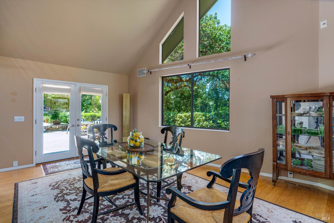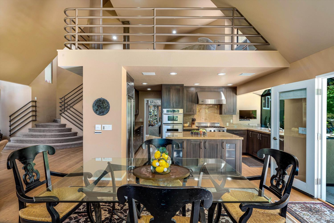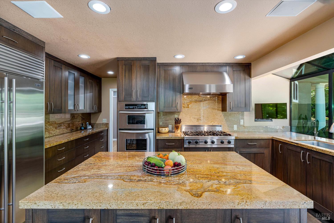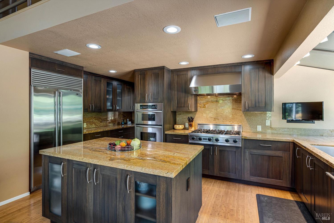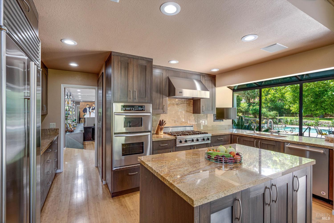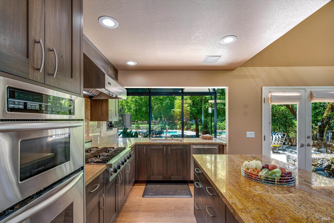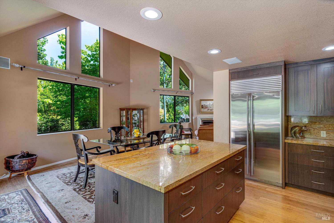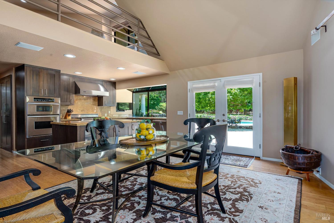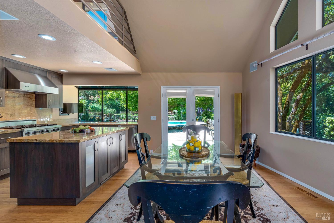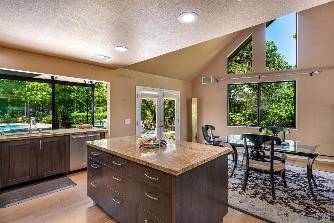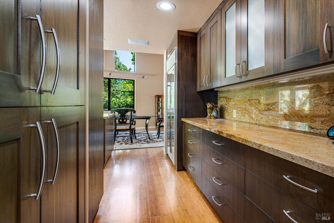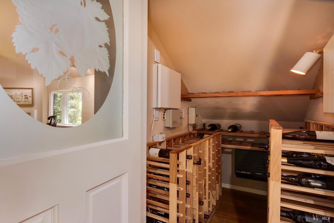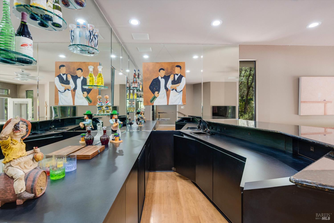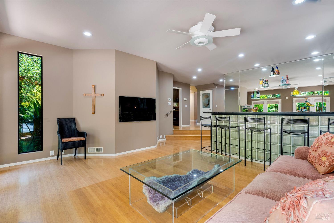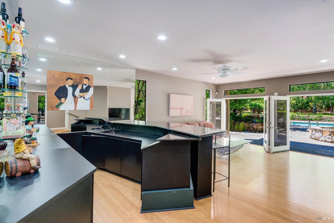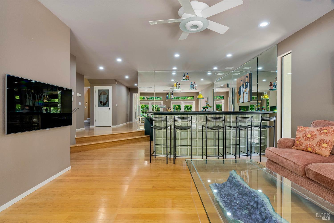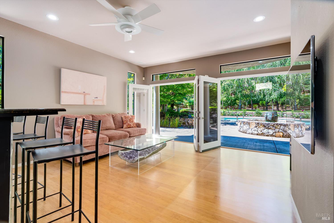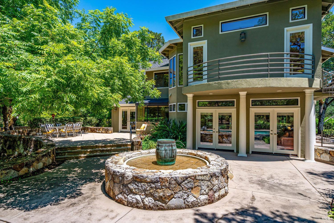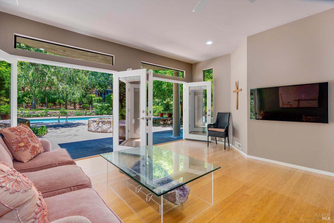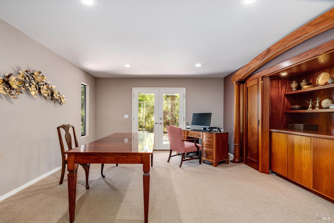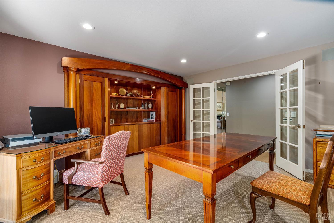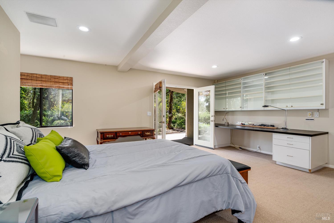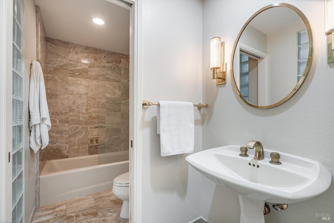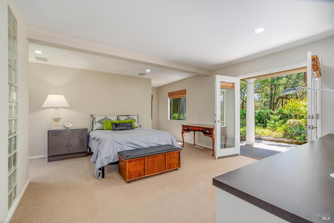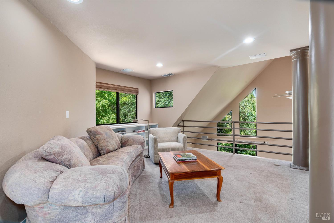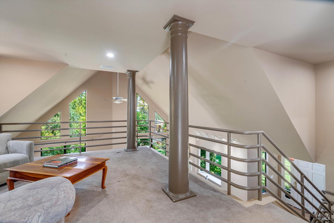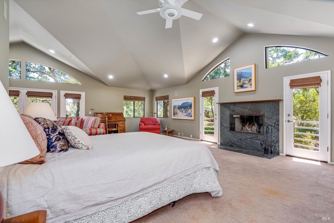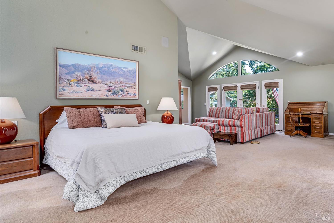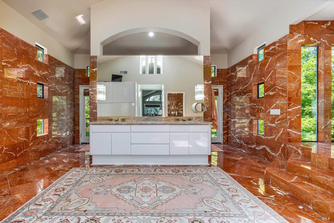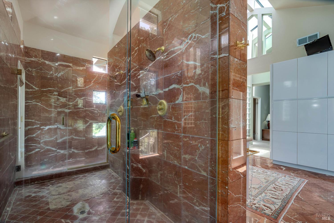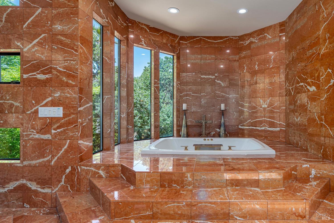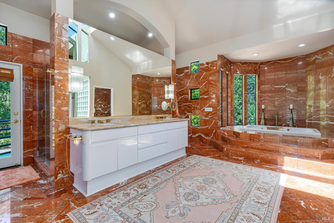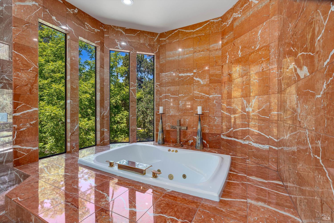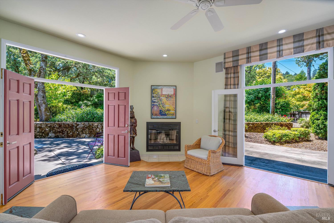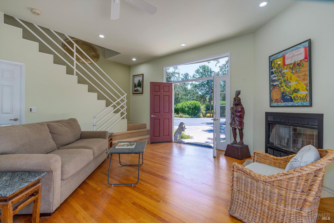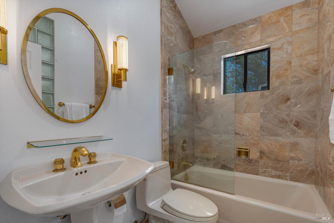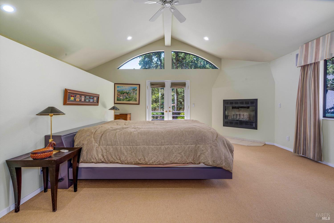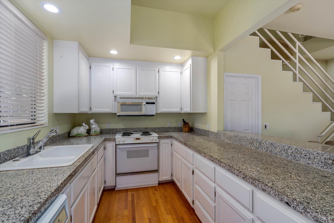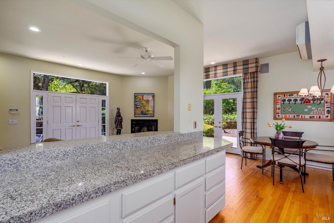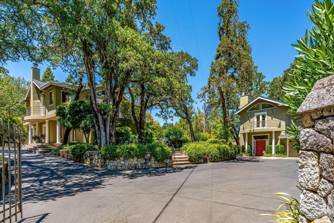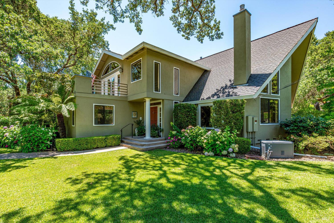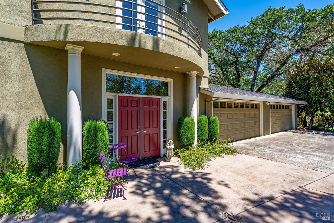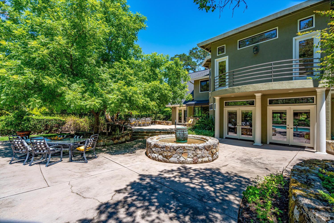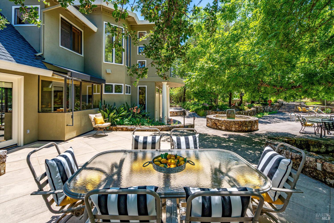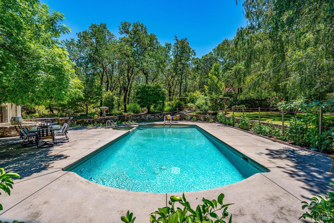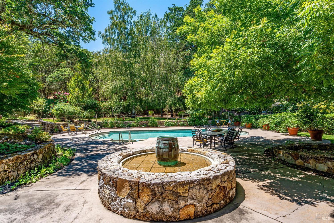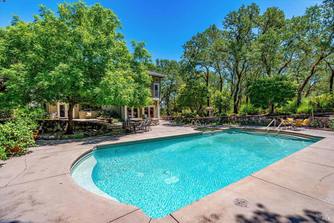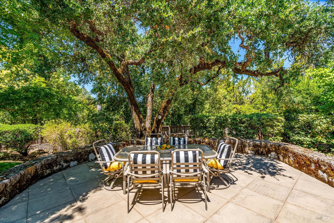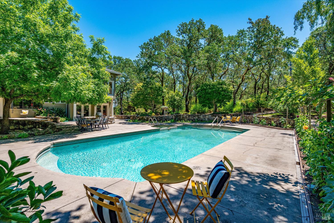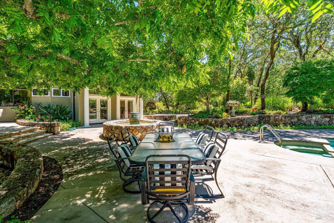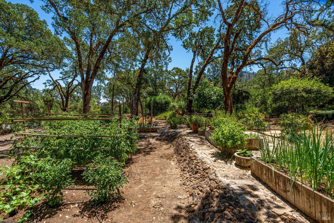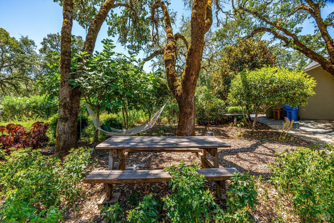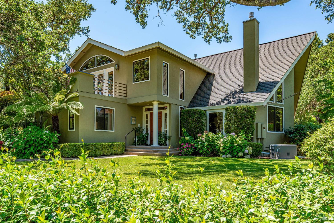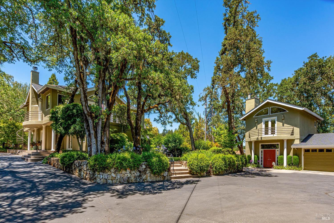3057 St. Helena Hwy, Saint Helena, CA 94574
$2,950,000 Mortgage Calculator Active Single Family Residence
Property Details
About this Property
This stunning St. Helena contemporary estate spans 1.27 acres, featuring impressive architectural details & high-pitched ceilings that evoke a sense of grandeur & openness. Artfully shaped windows & various ceiling angles add visual interest & architectural character. The main house, featuring a dramatic high-ceiling entry, bamboo floors throughout, two fireplaces, a library/office, a wine cellar, a chef's kitchen with a butler's pantry, & a grand entertaining bar adjacent to the family room, opens to the backyard patio. The primary suite is truly an oasis; a pitched ridge skylight immerses the interior, the primary bedroom with a sitting area opens to a balcony, & a spacious primary bathroom with beautiful marble finishes & spa-like amenities. The guest house features a living room, 2 fireplaces, a kitchen, a large bedroom suite, & an oversized 4-car garage with a workshop. Gorgeous natural stone walls beautifully embrace the exquisite garden entry, and the backyard is a serene bucolic garden setting, featuring a large pool & spa, water fountain, & a spacious patio for outdoor dining/entertaining. The grounds are truly a vision - matured trees, beautiful floral & succulent gardens, fig trees, & vegetable beds that add to the allure of the Napa Valley lifestyle.
MLS Listing Information
MLS #
BA325060212
MLS Source
Bay Area Real Estate Information Services, Inc.
Days on Site
30
Interior Features
Bedrooms
Primary Suite/Retreat
Bathrooms
Marble, Primary - Tub, Shower(s) over Tub(s), Tile, Window
Kitchen
Countertop - Marble, Hookups - Gas, Island, Pantry Cabinet
Appliances
Cooktop - Gas, Dishwasher, Garbage Disposal, Hood Over Range, Microwave, Oven - Built-In, Oven - Double, Oven - Gas, Oven Range - Built-In, Oven Range - Electric, Refrigerator, Dryer, Washer
Dining Room
Dining Area in Living Room
Family Room
Other, View
Fireplace
Gas Piped, Living Room, Primary Bedroom, Wood Burning
Flooring
Bamboo, Carpet, Marble, Tile
Laundry
In Laundry Room
Cooling
Central Forced Air
Heating
Central Forced Air
Exterior Features
Pool
Pool - Yes, Pool/Spa Combo, Spa/Hot Tub, Sweep
Style
Contemporary
Parking, School, and Other Information
Garage/Parking
Detached, Gate/Door Opener, Garage: 4 Car(s)
Sewer
Septic Tank
Water
Private, Well
Complex Amenities
Community Security Gate
Contact Information
Listing Agent
Yvonne Rich
Yvonne Rich Real Estate
License #: 01045780
Phone: (707) 486-9229
Co-Listing Agent
Philip Payne
Yvonne Rich Real Estate
License #: 01295418
Phone: (707) 968-9888
Unit Information
| # Buildings | # Leased Units | # Total Units |
|---|---|---|
| 0 | – | – |
Neighborhood: Around This Home
Neighborhood: Local Demographics
Market Trends Charts
Nearby Homes for Sale
3057 St. Helena Hwy is a Single Family Residence in Saint Helena, CA 94574. This 4,987 square foot property sits on a 1.27 Acres Lot and features 3 bedrooms & 3 full and 1 partial bathrooms. It is currently priced at $2,950,000 and was built in 1991. This address can also be written as 3057 St. Helena Hwy, Saint Helena, CA 94574.
©2025 Bay Area Real Estate Information Services, Inc. All rights reserved. All data, including all measurements and calculations of area, is obtained from various sources and has not been, and will not be, verified by broker or MLS. All information should be independently reviewed and verified for accuracy. Properties may or may not be listed by the office/agent presenting the information. Information provided is for personal, non-commercial use by the viewer and may not be redistributed without explicit authorization from Bay Area Real Estate Information Services, Inc.
Presently MLSListings.com displays Active, Contingent, Pending, and Recently Sold listings. Recently Sold listings are properties which were sold within the last three years. After that period listings are no longer displayed in MLSListings.com. Pending listings are properties under contract and no longer available for sale. Contingent listings are properties where there is an accepted offer, and seller may be seeking back-up offers. Active listings are available for sale.
This listing information is up-to-date as of July 24, 2025. For the most current information, please contact Yvonne Rich, (707) 486-9229
