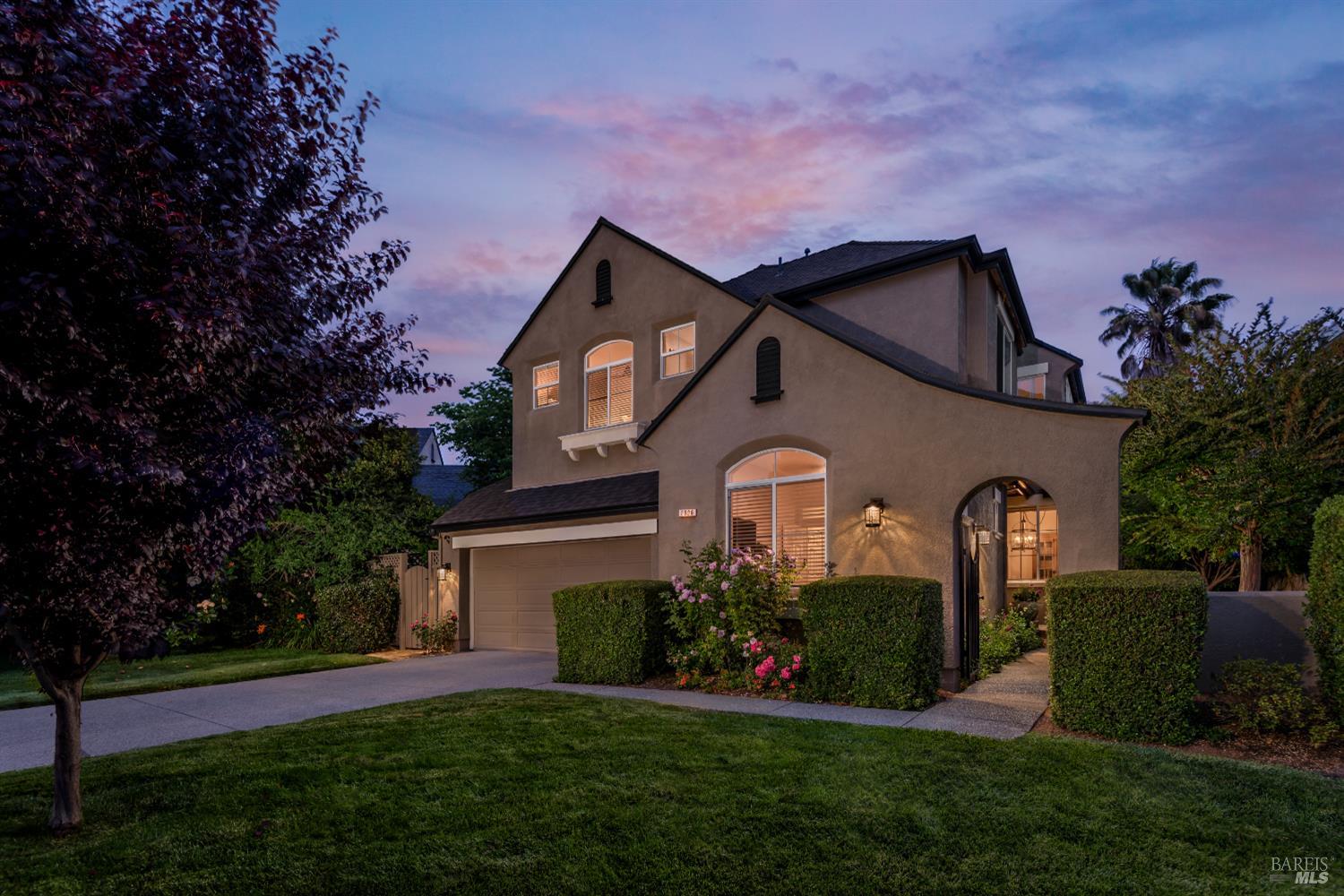1996 Falcon Ridge Dr, Petaluma, CA 94954
$1,435,000 Mortgage Calculator Sold on Aug 1, 2025 Single Family Residence
Property Details
About this Property
Adobe Creek panoramic bucolic views of Sonoma Mountain on an 8593sf lot. The Mayne plan features five bedrooms, three full baths, 2650sf, and updated throughout. 1996 Falcon Ridge Drive is a stunning renovation that will capture you. Soaring interior two story open ceilings with a contemporary wall of windows. Formal dining room anchored with a handsome Restoration Hardware dining chandelier. Wide plank wood floors and plush designer carpets at stairway and upper floor. Large bedroom and full bathroom downstairs are perfect for a guest suite, office, or library. The owned solar system and new roof add to the long list of upgrades. A new chef's kitchen with butcher block island and microwave drawer, new white shaker-style cabinetry, Wolf stainless steel gas 5- burner cooktop, granite slab countertops, and breakfast area with bay window. Dual wood burning marble fireplace and artisan steel doors for the family room and living room warm the main gathering areas. Spa inspired bathrooms with Restoration Hardware vanities, designer lighting, and lighted mirrors with warming feature. Primary suite soaking tub takes full advantage of the soaring views with adjacent quartz and glass shower. A home built for entertaining with the al fresco dining patio, sprawling lawn, and panoramic views.
MLS Listing Information
MLS #
BA325059585
MLS Source
Bay Area Real Estate Information Services, Inc.
Interior Features
Bedrooms
Remodeled
Bathrooms
Updated Bath(s)
Kitchen
Breakfast Nook, Countertop - Concrete, Countertop - Other, Island, Other, Updated
Appliances
Cooktop - Gas, Dishwasher, Garbage Disposal, Hood Over Range, Microwave, Other, Oven - Double, Refrigerator, Dryer, Washer
Dining Room
Formal Area, Other
Family Room
Other, View
Fireplace
Family Room, Living Room, Two-Way, Wood Burning
Flooring
Carpet, Stone, Wood
Laundry
Cabinets, In Laundry Room, Laundry - Yes, Upper Floor
Cooling
Ceiling Fan, Central Forced Air
Heating
Central Forced Air, Fireplace
Exterior Features
Roof
Composition
Foundation
Concrete Perimeter
Pool
Pool - No
Style
Traditional
Parking, School, and Other Information
Garage/Parking
Access - Interior, Enclosed, Facing Front, Side By Side, Garage: 2 Car(s)
Sewer
Public Sewer
Water
Public
HOA Fee
$128
HOA Fee Frequency
Monthly
Complex Amenities
Garden / Greenbelt/ Trails
Unit Information
| # Buildings | # Leased Units | # Total Units |
|---|---|---|
| 0 | – | – |
Neighborhood: Around This Home
Neighborhood: Local Demographics
Market Trends Charts
1996 Falcon Ridge Dr is a Single Family Residence in Petaluma, CA 94954. This 2,650 square foot property sits on a 8,593 Sq Ft Lot and features 5 bedrooms & 3 full bathrooms. It is currently priced at $1,435,000 and was built in 1996. This address can also be written as 1996 Falcon Ridge Dr, Petaluma, CA 94954.
©2025 Bay Area Real Estate Information Services, Inc. All rights reserved. All data, including all measurements and calculations of area, is obtained from various sources and has not been, and will not be, verified by broker or MLS. All information should be independently reviewed and verified for accuracy. Properties may or may not be listed by the office/agent presenting the information. Information provided is for personal, non-commercial use by the viewer and may not be redistributed without explicit authorization from Bay Area Real Estate Information Services, Inc.
Presently MLSListings.com displays Active, Contingent, Pending, and Recently Sold listings. Recently Sold listings are properties which were sold within the last three years. After that period listings are no longer displayed in MLSListings.com. Pending listings are properties under contract and no longer available for sale. Contingent listings are properties where there is an accepted offer, and seller may be seeking back-up offers. Active listings are available for sale.
This listing information is up-to-date as of August 01, 2025. For the most current information, please contact Rob Sullivan, (707) 772-9171
