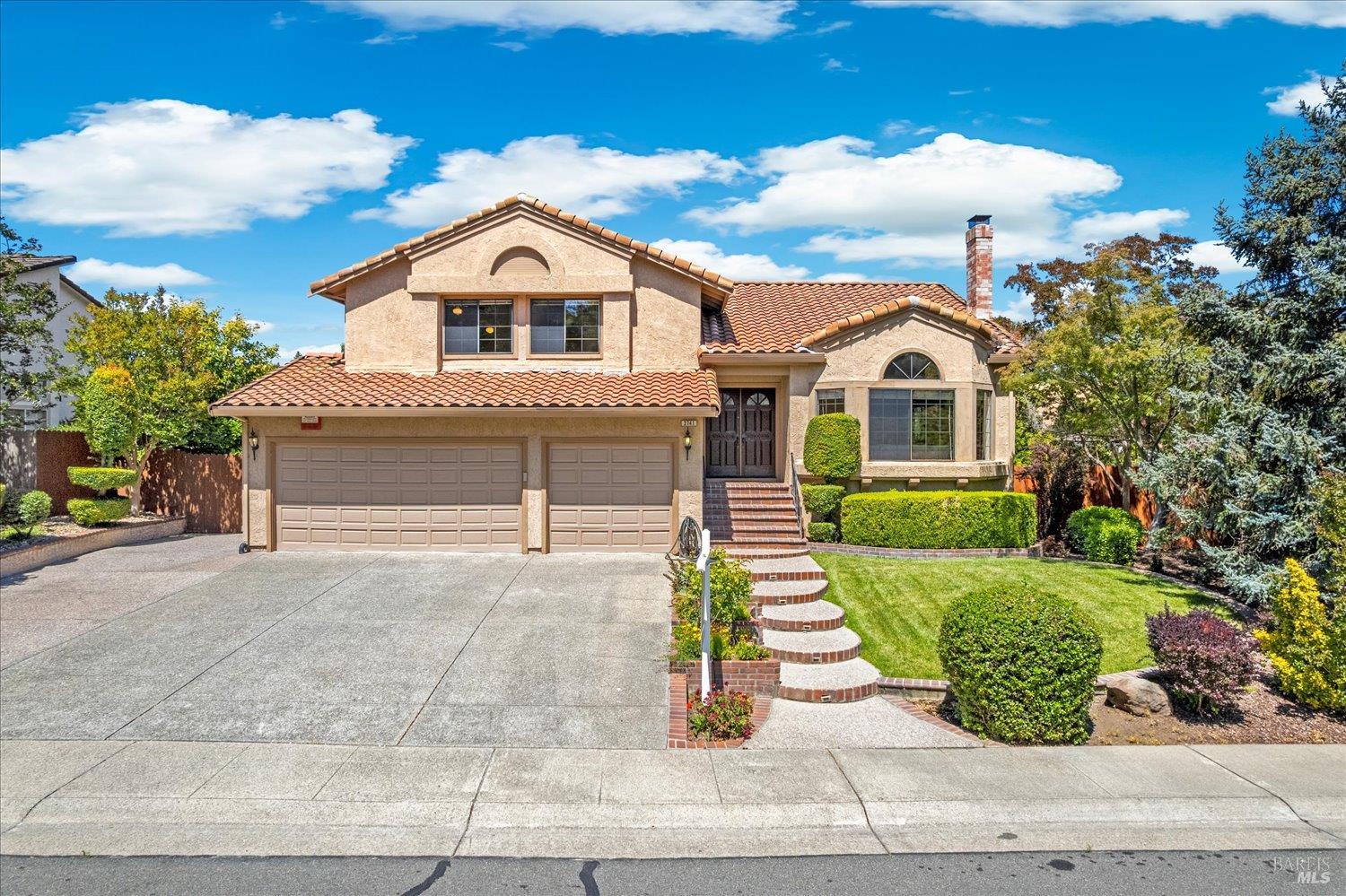2741 Seminole Dr, Fairfield, CA 94534
$855,000 Mortgage Calculator Sold on Aug 4, 2025 Single Family Residence
Property Details
About this Property
Nestled within the gated community of Rancho Solano, this charming four-bedroom, three full-bath home offers the perfect blend of elegance, functionality, & stunning outdoor living. Recently refreshed with interior paint & featuring rich hardwood floors, the home is warm, inviting, & move-in ready. The true showstopper is the fully landscaped backyard with golf course views & an entertainer's dream with ample room for both intimate gatherings & large celebrations. Inside, soaring cathedral ceilings & a cozy fireplace create a bright & welcoming atmosphere in the living & dining areas. The kitchen, complete with a sunny breakfast nook, opens to the family room where a second fireplace & seamless access to the backyard enhance the home's livability. Upstairs, the spacious primary bedroom includes a private balcony overlooking the golf course, an ideal spot to sip your morning coffee or tea while watching the sun rise. A downstairs bedroom & full bathroom offer flexibility for multigenerational living, overnight guests, or a dedicated home office. With a three-car garage & an extended driveway providing additional parking, this home is as practical as it is beautiful. Don't miss your opportunity to experience the lifestyle that Rancho Solano has to offer.
MLS Listing Information
MLS #
BA325059329
MLS Source
Bay Area Real Estate Information Services, Inc.
Interior Features
Bedrooms
Primary Suite/Retreat
Bathrooms
Other, Shower(s) over Tub(s)
Kitchen
Breakfast Nook, Other
Appliances
Cooktop - Gas, Dishwasher, Garbage Disposal, Hood Over Range, Microwave, Other, Oven - Built-In, Oven - Electric, Refrigerator
Dining Room
Dining Area in Living Room, Other
Family Room
Other, View
Fireplace
Family Room, Gas Starter, Living Room, Wood Burning
Flooring
Tile, Wood
Laundry
In Laundry Room, Laundry - Yes
Cooling
Ceiling Fan, Central Forced Air
Heating
Central Forced Air, Fireplace
Exterior Features
Pool
Pool - No
Style
Contemporary
Parking, School, and Other Information
Garage/Parking
Access - Interior, Attached Garage, Gate/Door Opener, Garage: 3 Car(s)
Unit Levels
Multi/Split
Sewer
Public Sewer
Water
Public
HOA Fee
$210
HOA Fee Frequency
Quarterly
Complex Amenities
Community Security Gate, Park, Playground
Unit Information
| # Buildings | # Leased Units | # Total Units |
|---|---|---|
| 0 | – | – |
Neighborhood: Around This Home
Neighborhood: Local Demographics
Market Trends Charts
2741 Seminole Dr is a Single Family Residence in Fairfield, CA 94534. This 2,579 square foot property sits on a 10,010 Sq Ft Lot and features 4 bedrooms & 3 full bathrooms. It is currently priced at $855,000 and was built in 1989. This address can also be written as 2741 Seminole Dr, Fairfield, CA 94534.
©2025 Bay Area Real Estate Information Services, Inc. All rights reserved. All data, including all measurements and calculations of area, is obtained from various sources and has not been, and will not be, verified by broker or MLS. All information should be independently reviewed and verified for accuracy. Properties may or may not be listed by the office/agent presenting the information. Information provided is for personal, non-commercial use by the viewer and may not be redistributed without explicit authorization from Bay Area Real Estate Information Services, Inc.
Presently MLSListings.com displays Active, Contingent, Pending, and Recently Sold listings. Recently Sold listings are properties which were sold within the last three years. After that period listings are no longer displayed in MLSListings.com. Pending listings are properties under contract and no longer available for sale. Contingent listings are properties where there is an accepted offer, and seller may be seeking back-up offers. Active listings are available for sale.
This listing information is up-to-date as of August 04, 2025. For the most current information, please contact Kimberly McAlister, (707) 479-9022
