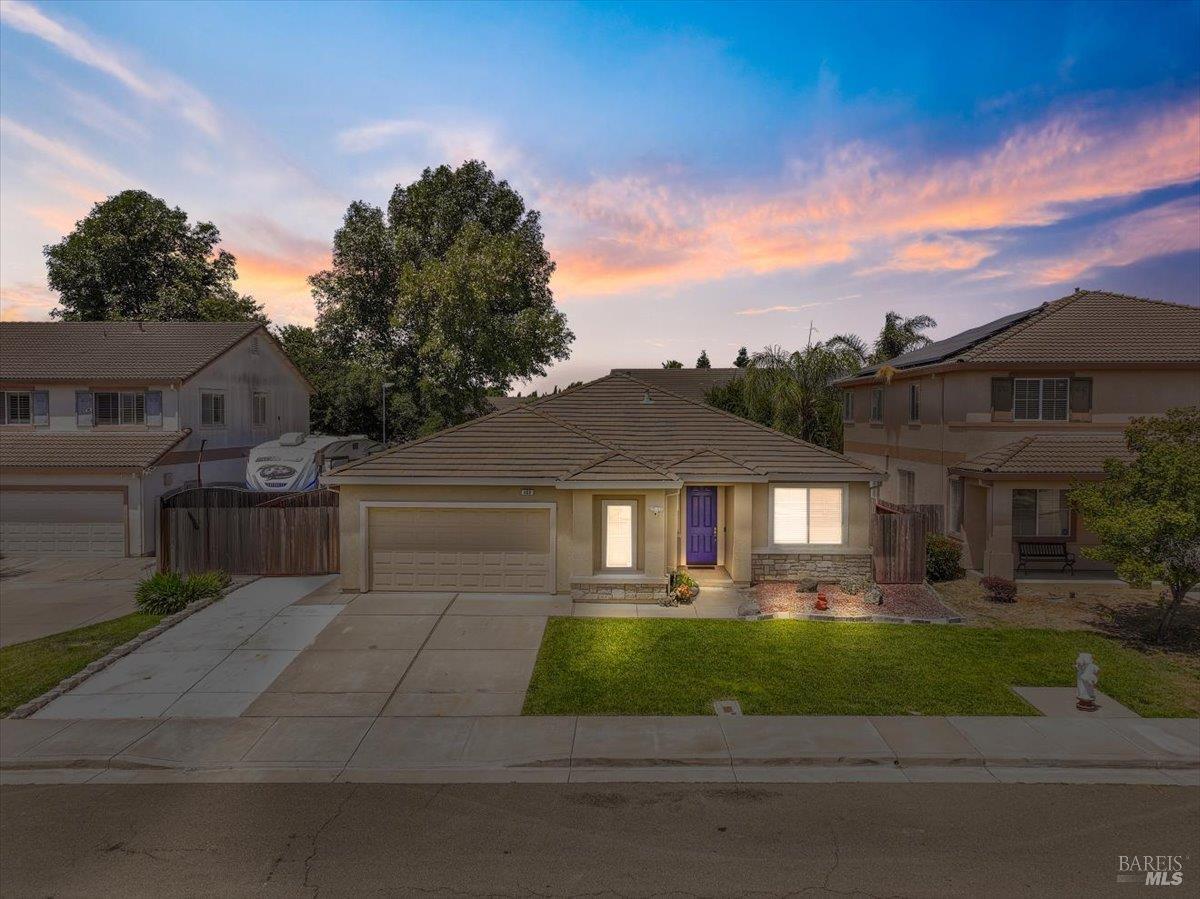408 Maloney Ct, Suisun City, CA 94585
$610,000 Mortgage Calculator Sold on Jul 30, 2025 Single Family Residence
Property Details
About this Property
Well folks, this really is a HONEY STOP THE CAR moment.Almost 2,000 square foot single story located at the end of a quiet Cul-De-Sac. Nicely landscaped front and rear. Huge Familyroom and Dining area combo, plus a separate Livingroom, where you put the nice furniture and no one ever goes. Light & bright Kitchen with 5 burner gas range, newer stainless steel appliances,newer refrigerator, upgraded Kitchen cabinets, and a very convenient pass-through from kitchen to Dining area. This pass-through has a good sized area and space for bar stools. Primary Suite features HUGE walk-in closet,attached full bath with double sinks, separate shower stall and soaking tub. All bedrooms have carpeted flooring and lighted ceiling fans. Both baths have been upgraded with tile flooring and new light fixtures. Now guys, we go to the garage. The average 2 car garage is approx. 400 Sq. Ft. 3 car garage approx. 600 Sq. Ft. This garage is 572 Sq. Ft. as per the tax collectors office. This garage is fully finished and painted. There are 2 large moveable metal storage racks and more wooden shelving built-in on another wall. Plenty of room for the table saw or whatever. Don't miss this one. Seller will furnish a clear Roof & Pest/Termite report at close of escrow. Wine frig in garage stays.
MLS Listing Information
MLS #
BA325058731
MLS Source
Bay Area Real Estate Information Services, Inc.
Interior Features
Bedrooms
Primary Suite/Retreat
Bathrooms
Double Sinks, Shower(s) over Tub(s)
Kitchen
220 Volt Outlet, Countertop - Marble, Other
Appliances
Cooktop - Gas, Dishwasher, Garbage Disposal, Microwave, Other, Oven - Gas, Oven Range - Gas, Refrigerator, Wine Refrigerator, Dryer, Washer
Dining Room
Dining Area in Family Room, Other
Family Room
Other
Flooring
Carpet, Simulated Wood, Tile
Laundry
Cabinets, In Laundry Room, Laundry - Yes, Other
Cooling
Central Forced Air
Heating
Central Forced Air
Exterior Features
Roof
Tile
Foundation
Concrete Perimeter and Slab
Pool
None, Pool - No
Style
Contemporary, Tract
Parking, School, and Other Information
Garage/Parking
Access - Interior, Attached Garage, Facing Front, Gate/Door Opener, Guest / Visitor Parking, Side By Side, Garage: 2 Car(s)
Sewer
Public Sewer
Water
Public
Unit Information
| # Buildings | # Leased Units | # Total Units |
|---|---|---|
| 0 | – | – |
Neighborhood: Around This Home
Neighborhood: Local Demographics
Market Trends Charts
408 Maloney Ct is a Single Family Residence in Suisun City, CA 94585. This 1,924 square foot property sits on a 6,865 Sq Ft Lot and features 3 bedrooms & 2 full bathrooms. It is currently priced at $610,000 and was built in 2002. This address can also be written as 408 Maloney Ct, Suisun City, CA 94585.
©2025 Bay Area Real Estate Information Services, Inc. All rights reserved. All data, including all measurements and calculations of area, is obtained from various sources and has not been, and will not be, verified by broker or MLS. All information should be independently reviewed and verified for accuracy. Properties may or may not be listed by the office/agent presenting the information. Information provided is for personal, non-commercial use by the viewer and may not be redistributed without explicit authorization from Bay Area Real Estate Information Services, Inc.
Presently MLSListings.com displays Active, Contingent, Pending, and Recently Sold listings. Recently Sold listings are properties which were sold within the last three years. After that period listings are no longer displayed in MLSListings.com. Pending listings are properties under contract and no longer available for sale. Contingent listings are properties where there is an accepted offer, and seller may be seeking back-up offers. Active listings are available for sale.
This listing information is up-to-date as of July 30, 2025. For the most current information, please contact Jim Stever, (707) 421-1000
