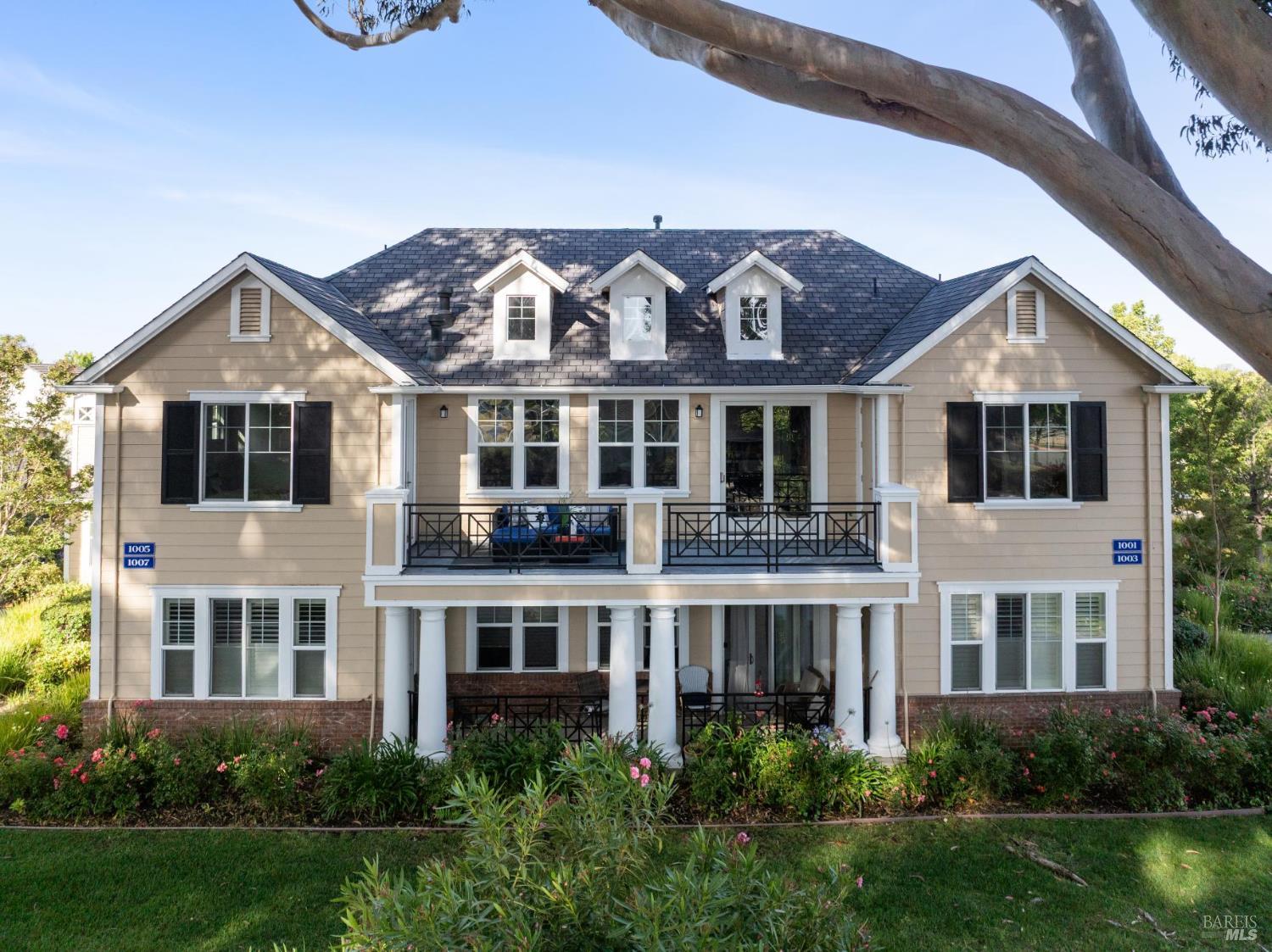Property Details
About this Property
Discover peaceful living on historic Mare Island. Built by John Laing Homes, this 1,813 sq ft residence features soaring 9-foot ceilings & pristine wood floors throughout. The modern open-concept layout seamlessly integrates the kitchen with a granite peninsula, dining bar, & gas cooktop, & the dining & living areas with a tasteful fireplace. The private primary with ensuite is separated by the main living areas from additional bedrooms, an office, a full second bath, & a laundry room. Enjoy treetop views & golden-hour scenes from all windows and your private balcony, surrounded by fragrant blue gum trees with seasonal bark changes. Hummingbirds, owls, and ospreys enrich the outdoor scenery, creating a perfect backdrop for relaxing or entertaining. Ample storage is provided by built-in cabinets, balcony storage, & an attached two-car garage. Community amenities include pickleball and basketball courts, with quick access to Quarters Coffee House, Vino Godfather Winery, Mare Island Brewery, Savage and Cooke Distillery, & the Ferry offering scenic crossings over San Francisco Bay. This exceptional lifestyle is further enhanced by breathtaking views of San Pablo Bay, the Napa River, & Mt. Tam, plus visits at Mare Island Preserve. Come experience this captivating home for yourself!
MLS Listing Information
MLS #
BA325057522
MLS Source
Bay Area Real Estate Information Services, Inc.
Interior Features
Bedrooms
Primary Suite/Retreat, Remodeled
Bathrooms
Primary - Tub, Shower(s) over Tub(s), Tile, Updated Bath(s)
Kitchen
Breakfast Nook, Countertop - Granite, Island with Sink, Kitchen/Family Room Combo, Other, Pantry Cabinet, Updated
Appliances
Cooktop - Gas, Dishwasher, Garbage Disposal, Hood Over Range, Ice Maker, Microwave, Other, Oven - Built-In, Oven - Electric, Oven - Self Cleaning, Refrigerator
Dining Room
Dining Area in Family Room, Dining Area in Living Room, Dining Bar, Formal Area, Other
Family Room
Deck Attached, Kitchen/Family Room Combo, View
Fireplace
Gas Piped, Living Room, Stone
Flooring
Tile, Wood
Laundry
220 Volt Outlet, Cabinets, Hookup - Electric, Hookup - Gas Dryer, Hookups Only, In Laundry Room, Laundry - Yes, Upper Floor
Cooling
Ceiling Fan, Central Forced Air
Heating
Central Forced Air, Fireplace, Gas, Gas - Natural
Exterior Features
Roof
Concrete, Tile
Foundation
Concrete Perimeter and Slab
Pool
None, Pool - No
Style
Contemporary, Traditional
Parking, School, and Other Information
Garage/Parking
Access - Alley, Access - Interior, Attached Garage, Facing Rear, Gate/Door Opener, Garage: 2 Car(s)
Sewer
Public Sewer
Water
Public
HOA Fee
$495
HOA Fee Frequency
Monthly
Complex Amenities
None
Contact Information
Listing Agent
Lydia Osage
Real Brokerage Technologies
License #: 02155693
Phone: (510) 917-3390
Co-Listing Agent
Roland Osage
Real Brokerage Technologies
License #: 02055089
Phone: –
Unit Information
| # Buildings | # Leased Units | # Total Units |
|---|---|---|
| 0 | – | – |
Neighborhood: Around This Home
Neighborhood: Local Demographics
Market Trends Charts
1007 Azuar Dr is a Condominium in Vallejo, CA 94592. This 1,813 square foot property sits on a 1,873 Sq Ft Lot and features 3 bedrooms & 2 full bathrooms. It is currently priced at $610,000 and was built in 2007. This address can also be written as 1007 Azuar Dr, Vallejo, CA 94592.
©2025 Bay Area Real Estate Information Services, Inc. All rights reserved. All data, including all measurements and calculations of area, is obtained from various sources and has not been, and will not be, verified by broker or MLS. All information should be independently reviewed and verified for accuracy. Properties may or may not be listed by the office/agent presenting the information. Information provided is for personal, non-commercial use by the viewer and may not be redistributed without explicit authorization from Bay Area Real Estate Information Services, Inc.
Presently MLSListings.com displays Active, Contingent, Pending, and Recently Sold listings. Recently Sold listings are properties which were sold within the last three years. After that period listings are no longer displayed in MLSListings.com. Pending listings are properties under contract and no longer available for sale. Contingent listings are properties where there is an accepted offer, and seller may be seeking back-up offers. Active listings are available for sale.
This listing information is up-to-date as of August 01, 2025. For the most current information, please contact Lydia Osage, (510) 917-3390
