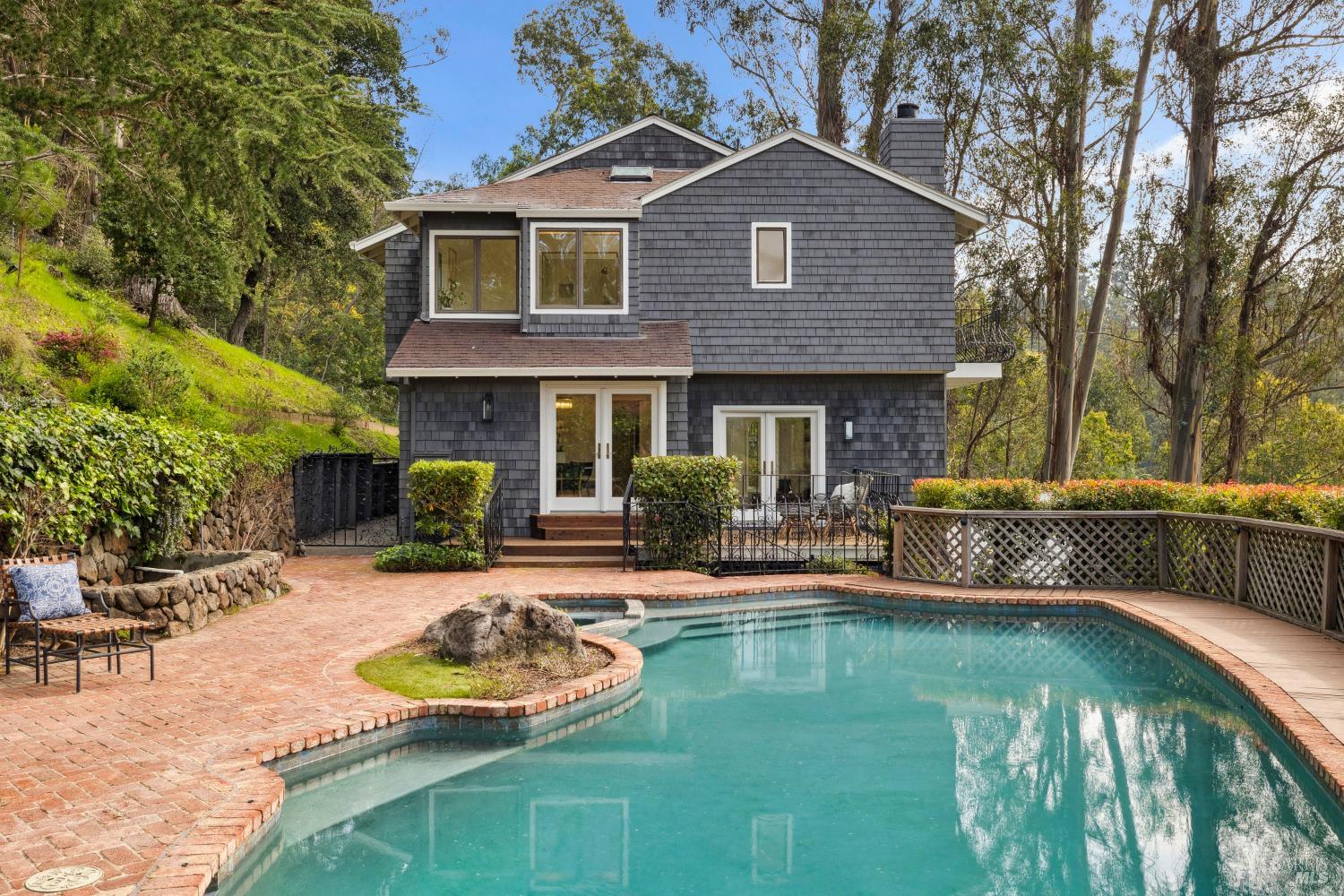273 Locust Ave, San Rafael, CA 94901
$2,200,000 Mortgage Calculator Sold on Aug 12, 2025 Single Family Residence
Property Details
About this Property
Set atop a peaceful knoll on a private road, this beautifully remodeled 4BD + office, 2.5BA Craftsman offers sweeping views of Mt. Tam and Dominican University. Originally purchased in 1972, the home's thoughtful designwith soaring ceilings, open flow, and abundant lightinstantly captivated the owners, who added elegant European touches throughout.Recently updated for modern living, the approx. the 3,284 sq ft layout includes formal living and dining rooms that open to a sun-drenched patio with a sparkling pool, spa, and lush gardenperfect for entertaining or unwinding in total privacy.The expansive great room features an updated kitchen with new stainless appliances, walk-in pantry, casual dining areas, and huge family room with deck access surrounded by nature. The romantic primary suite includes an elegant bath, private balcony, and oversized walk-in closet. Enjoy three additional bedrooms, office/hobby room, remodeled bathrooms and spacious laundry room. Escape to your own private and tranquil setting just minutes to top-rated schools, dining, shopping, hiking/biking, 101, and San Francisco
MLS Listing Information
MLS #
BA325057420
MLS Source
Bay Area Real Estate Information Services, Inc.
Interior Features
Bedrooms
Primary Suite/Retreat, Remodeled
Bathrooms
Double Sinks, Other, Shower(s) over Tub(s), Skylight, Tile, Updated Bath(s), Window
Kitchen
Breakfast Nook, Kitchen/Family Room Combo, Other, Pantry, Updated
Appliances
Cooktop - Electric, Dishwasher, Hood Over Range, Microwave, Other, Oven - Built-In, Oven - Electric, Refrigerator, Dryer, Washer
Dining Room
Formal Dining Room, Other
Family Room
Deck Attached, Kitchen/Family Room Combo, Open Beam Ceiling, Other, Vaulted Ceilings, View
Fireplace
Family Room, Gas Starter, Living Room, Wood Burning
Flooring
Parquet, Wood
Laundry
220 Volt Outlet, Cabinets, Hookup - Electric, Laundry - Yes, Laundry Area, Tub / Sink
Cooling
Ceiling Fan
Heating
Central Forced Air, Fireplace
Exterior Features
Roof
Composition, Flat
Foundation
Concrete Perimeter
Pool
In Ground, Pool - Yes, Pool/Spa Combo, Spa/Hot Tub, Sweep
Style
Contemporary, Craftsman
Parking, School, and Other Information
Garage/Parking
Detached, Garage: 2 Car(s)
Sewer
Public Sewer
Water
Public
Unit Information
| # Buildings | # Leased Units | # Total Units |
|---|---|---|
| 0 | – | – |
Neighborhood: Around This Home
Neighborhood: Local Demographics
Market Trends Charts
273 Locust Ave is a Single Family Residence in San Rafael, CA 94901. This 3,245 square foot property sits on a 0.828 Acres Lot and features 4 bedrooms & 2 full and 1 partial bathrooms. It is currently priced at $2,200,000 and was built in 1972. This address can also be written as 273 Locust Ave, San Rafael, CA 94901.
©2025 Bay Area Real Estate Information Services, Inc. All rights reserved. All data, including all measurements and calculations of area, is obtained from various sources and has not been, and will not be, verified by broker or MLS. All information should be independently reviewed and verified for accuracy. Properties may or may not be listed by the office/agent presenting the information. Information provided is for personal, non-commercial use by the viewer and may not be redistributed without explicit authorization from Bay Area Real Estate Information Services, Inc.
Presently MLSListings.com displays Active, Contingent, Pending, and Recently Sold listings. Recently Sold listings are properties which were sold within the last three years. After that period listings are no longer displayed in MLSListings.com. Pending listings are properties under contract and no longer available for sale. Contingent listings are properties where there is an accepted offer, and seller may be seeking back-up offers. Active listings are available for sale.
This listing information is up-to-date as of August 14, 2025. For the most current information, please contact Lindy Emrich, (415) 717-4005
