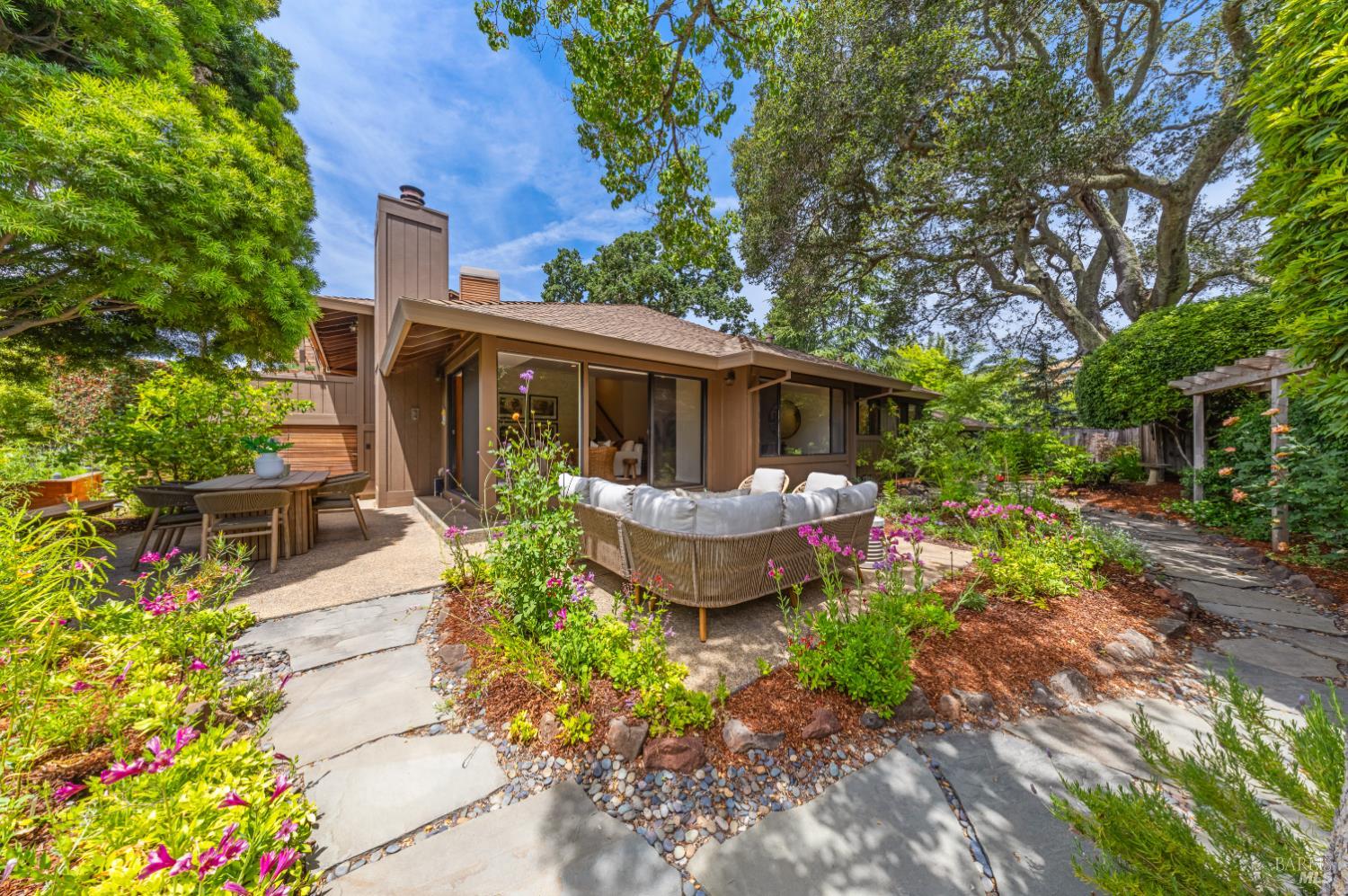53 Robinhood Dr, Novato, CA 94945
$1,200,000 Mortgage Calculator Sold on Jul 21, 2025 Single Family Residence
Property Details
About this Property
Situated within an exclusive enclave of custom homes, this inviting and updated residence is tucked away in a private hilltop neighborhood, offering picturesque grounds, a thoughtfully curated garden, and an easy floorplan for comfortable living. Perfectly appointed for an easy lifestyle in an idyllic setting, this residence offers the ultimate in convenience, only minutes from Hwy 37 and Hwy 101, with easy access to the Sonoma and Napa wine country. This incredible home is an entertainer's dream, featuring multiple patios, a pergola-covered deck, an elevated spa, a beautiful rose garden, mature trees, and raised garden beds. Beautiful walnut hardwood floors throughout the main level. The open and airy living room features recessed lighting, a wood-burning fireplace, built-in floating shelves, and sliding glass doors opening to the outdoor living spaces. Indulge in elevated functionality and style in the incredible chef's kitchen, featuring quartzite slab countertops, a peninsula with counter seating, custom cabinetry, pantry cabinets, and high-end stainless steel Thermador appliances. The upper level features a comfortable primary suite, two additional bedrooms, and a full bathroom. Attached two-car garage and large driveway for additional parking.
MLS Listing Information
MLS #
BA325055885
MLS Source
Bay Area Real Estate Information Services, Inc.
Interior Features
Bedrooms
Primary Suite/Retreat
Bathrooms
Other, Shower(s) over Tub(s), Stone, Tile, Window
Kitchen
Breakfast Nook, Countertop - Concrete, Countertop - Other, Other, Pantry Cabinet
Appliances
Dishwasher, Garbage Disposal, Hood Over Range, Other, Oven - Double, Oven Range - Built-In, Gas, Refrigerator, Dryer, Washer
Dining Room
Formal Area, Other
Fireplace
Living Room, Wood Burning
Flooring
Carpet, Stone, Wood
Laundry
In Closet
Cooling
Ceiling Fan, None
Heating
Central Forced Air
Exterior Features
Roof
Composition
Pool
Pool - No, Spa/Hot Tub
Style
Contemporary
Parking, School, and Other Information
Garage/Parking
Access - Interior, Attached Garage, Gate/Door Opener, Garage: 2 Car(s)
Sewer
Public Sewer
Water
Public
Contact Information
Listing Agent
Shana Rohde-Lynch
Compass
License #: 01079806
Phone: (415) 264-7101
Co-Listing Agent
Patricia Montag
Compass
License #: 01035372
Phone: (415) 519-4818
Unit Information
| # Buildings | # Leased Units | # Total Units |
|---|---|---|
| 0 | – | – |
Neighborhood: Around This Home
Neighborhood: Local Demographics
Market Trends Charts
53 Robinhood Dr is a Single Family Residence in Novato, CA 94945. This 1,979 square foot property sits on a 7,701 Sq Ft Lot and features 3 bedrooms & 2 full and 1 partial bathrooms. It is currently priced at $1,200,000 and was built in 1981. This address can also be written as 53 Robinhood Dr, Novato, CA 94945.
©2025 Bay Area Real Estate Information Services, Inc. All rights reserved. All data, including all measurements and calculations of area, is obtained from various sources and has not been, and will not be, verified by broker or MLS. All information should be independently reviewed and verified for accuracy. Properties may or may not be listed by the office/agent presenting the information. Information provided is for personal, non-commercial use by the viewer and may not be redistributed without explicit authorization from Bay Area Real Estate Information Services, Inc.
Presently MLSListings.com displays Active, Contingent, Pending, and Recently Sold listings. Recently Sold listings are properties which were sold within the last three years. After that period listings are no longer displayed in MLSListings.com. Pending listings are properties under contract and no longer available for sale. Contingent listings are properties where there is an accepted offer, and seller may be seeking back-up offers. Active listings are available for sale.
This listing information is up-to-date as of July 21, 2025. For the most current information, please contact Shana Rohde-Lynch, (415) 264-7101
